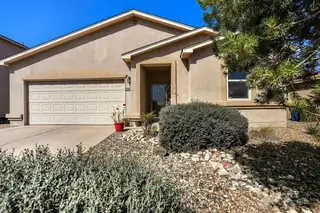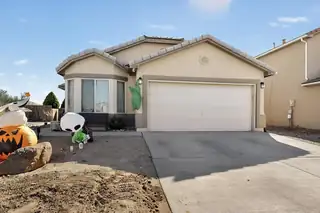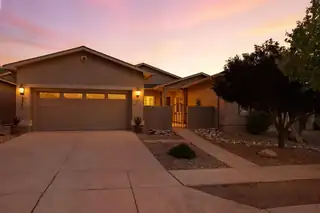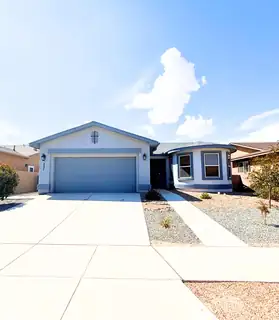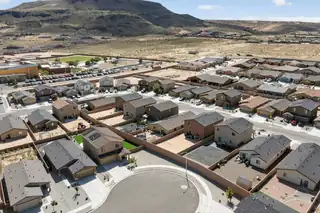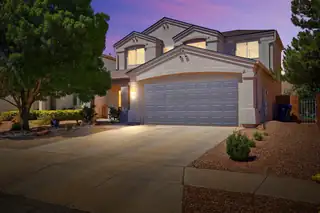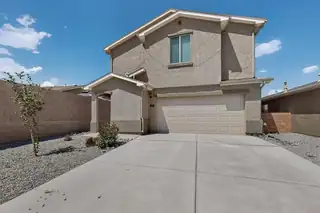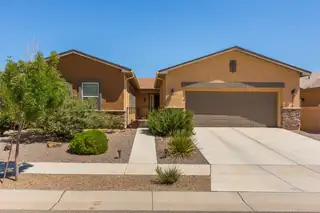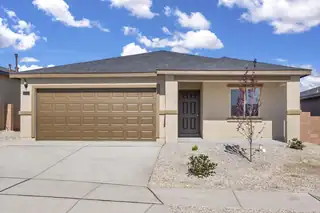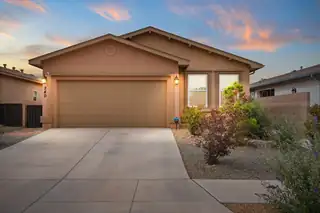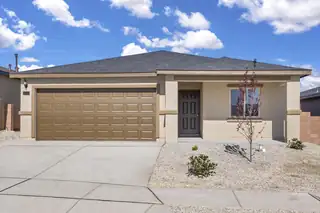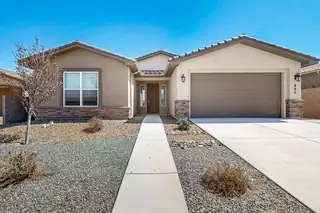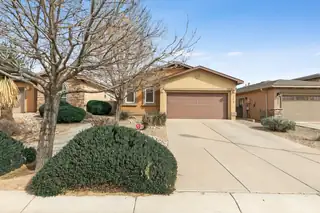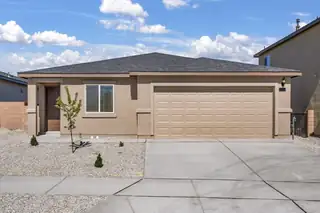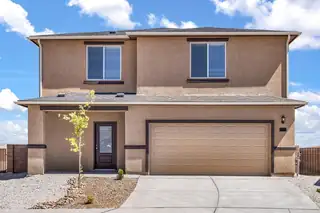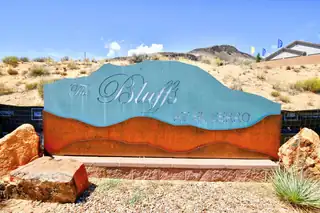W Los Lunas Real Estate in Los Lunas
There are currently 38 MLS listings for Houses for sale and 4 Land Lots for sale in W Los Lunas, Los Lunas.
Click on any listing to view photos, property details, virtual tours, and an interactive map.
Want to refine your search? Use our Advanced Home Search to filter real estate by price, bedrooms, features, and more.
Welcome to your new home in the heart of Los Lunas -- where comfort, style, and lasting quality come together.This beautiful residence offers 1,488 sq. ft. of thoughtfully designed living space featuring 3 spacious bedrooms and 2 full bathrooms. The open-concept layout is filled with natural light, creating a warm and inviting atmosphere perfect for both relaxing and entertaining.Enjoy the peace of mind that comes with a brand-new roof installed in October 2025. Ideally located in one of Los Lunas's most sought-after neighborhoods, this home offers convenient access to schools, shopping, dining, and I-25 -- everything you need is just minutes away.With its prime location, modern updates, and timeless charm, this Los Lunas home is truly move-in ready and waiting to welcome you!
Beautiful 4-bedroom, 2-bath home featuring an open floor plan perfect for modern living. The zero-scaped yard offers low-maintenance outdoor space with stylish curb appeal. Ideally located near top-rated schools, parks, shopping, and dining for ultimate convenience and lifestyle.
Charming home nestled in one of the few gated communities in picturesque Los Lunas! This residence offers an impressive blend of comfort, style, and functionality. You can find a spacious, open kitchen that is perfect for cooking and entertaining. The soaring vaulted ceilings create an airy ambiance, while the sleek tile floors in the main living areas and updated fixtures throughout enhance the home's modern appeal. Retreat to the spacious primary bedroom, which features an expansive walk-in closet that caters to all your storage needs. A covered patio extends your living space outdoors, offering a serene spot to unwind while enjoying the beautiful New Mexico weather. Don't miss out on this opportunity to own a lovely home in a desirable community. Schedule a tour today and experience
Live the lifestyle you deserve in Jubilee, Los Lunas, a premier 55+ community! This beautiful home features an enclosed front patio, tile and carpet flooring, recessed lighting, upgraded light fixtures, ceiling fans, HVAC system, and refrigerated air. The living area offers a cozy fireplace, a built-in entertainment center, while the chef's kitchen shines with granite countertops, tile backsplash, white cabinetry, all new appliances, a kitchen island, and a pass-through window. The primary suite boasts a spa-like ensuite with a garden tub, separate shower, and double vanity. Step outside to your private backyard oasis with a covered patio, tranquil waterfall, and lush landscaping. Experience the perfect blend of comfort and connection in one of New Mexico's most desirable communities.
Discover your next home in this charming two-bedroom, two-bathroom residence nestled within the desirable, gated Jubilee community. This thoughtfully designed 1,573 square foot home showcases an open floor plan that seamlessly connects living spaces, creating an inviting atmosphere perfect for both relaxation and entertaining. The open concept design maximizes natural light flow while providing flexible living arrangements that adapt to your lifestyle needs. The primary bedroom offers comfortable retreat space, complemented by a second bedroom ideal for guests, family, or a home office. Located in the heart of Los Lunas, this neighborhood provides convenient access to excellent amenities and attractions. Ask broker about the real estate contract option.
Stunning nearly NEW, 4-bedroom home in the heart of Los Lunas! This spacious two-story boasts modern finishes throughout. The beautiful kitchen features sleek countertops and ample storage, flowing seamlessly into the bright living and dining areas--perfect for entertaining. Upstairs, a luxurious primary suite offers a walk-in closet and private bath. The loft space is a great area for a second living area, office space, playroom, or more! Enjoy a fully landscaped yard for low-maintenance outdoor living and a 2-car garage for added convenience. Ideally located near top schools, parks, shopping, and quick freeway access for an easy commute. Move-in ready and packed with upgrades!
Located in a QUIET AND GATED community, this home has a lovely interior underpinned by tile floors that lead to a spacious great room. The kitchen boasts granite countertops and a gas range (2024) and flows into a cozy dining space. It includes a flexible loft, 4 bedrooms including a primary suite w/ walk-in closet, and updated carpet in LR and stairs. Recent improvements include replacement of entire HVAC including furnace (2021), stucco color coat (8.28.25) and water heater (2022). Outdoors, manicured grounds surround your private retreat, while the 3 car garage provides extra room!
Come take a look at this two-story home built in 2023. This 4-bedroom, 2.5-bath home features an open floor plan in the living and kitchen areas. Upstairs features a smaller loft area perfect for an office space. The laundry room is located upstairs for extra convenience! Spacious back yard area with block wall. Solar Panels will be paid off at closing. Location is just minutes from I-25, restaurants, and shopping. Schedule your showing today!
Gorgeous Home built in 2019 located in the Active Adult Community of Jubilee in Los Lunas!! This over 2250 sf home offers a Spacious Primary Suite & bath includes Zero Threshold Shower w/tile surround and grab bar, DBL sinks & huge WIC!! Nice Sized Second En-suite & a full bath! There is a 1/2 bath too! Office w/French Doors, Large Living Room, Open Kitchen w/ Granite Countertops, Plenty of Cabinetry Space & Pantry. All Appliances stay! LVP Flooring in Office, Kitchen, Dining & Hallways!! Oversized Garage is 23.10' X 29' complete w/Mud Sink, Shelving & Workbench!! You'll love the private backyard with a large covered patio! Enjoy the beautiful Clubhouse which includes daily activities, Gathering Room, billiard room, library, full gym, Jr Olympic Size Outdoor Pool & Jacuzzi & more!!
The Bisbee floor plan offers three bedrooms, two bathrooms, and a thoughtfully crafted layout perfect for families. Its well-appointed kitchen, featuring a charming island, seamlessly connects to the formal dining room, ideal for family dinners. With spacious bedrooms, versatile living areas, and outdoor retreat, the Bisbee plan promises comfort and relaxation. Step outside to the covered back patio for al fresco dining or relaxation. Additionally, LGI Homes provides remarkable upgrades, including energy-efficient appliances and elegant countertops, ensuring superior features without compromising affordability.
Tucked into a welcoming Los Lunas neighborhood, this stylish 2-bedroom, 2-bath home offers easy living with a 2-car garage, beautifully landscaped front and backyard, a covered patio, and a fully walled yard for added privacy. Inside, enjoy a warm blend of tile, carpet, luxury vinyl flooring, ceiling fans, and refrigerated air to keep you comfortable year-round. The kitchen is fully equipped with all appliances and features a tasteful tile backsplash that adds a touch of charm, while a separate laundry room enhances everyday functionality. The primary suite includes a walk-in closet and a private bath with a walk-in shower, creating a peaceful retreat. Thoughtfully designed with comfort and practicality in mind, this home truly checks all the boxes and is ready for you to enjoy.
The Bisbee floor plan offers three bedrooms, two bathrooms, and a thoughtfully crafted layout perfect for families. Its well-appointed kitchen, featuring a charming island, seamlessly connects to the formal dining room, ideal for family dinners. With spacious bedrooms, versatile living areas, and outdoor retreat, the Bisbee plan promises comfort and relaxation. Step outside to the covered back patio for al fresco dining or relaxation. Additionally, LGI Homes provides remarkable upgrades, including energy-efficient appliances and elegant countertops, ensuring superior features without compromising affordability.
Nestled in the Jubilee subdivision, this charming home boasts several recent upgrades, including a new AC, roof maintenance, and a recently replaced water heater. Designed for the 55+ community, Jubilee offers exceptional amenities, including a clubhouse, pool, tennis courts, and more. Whether you're seeking the perfect retirement home or a lucrative rental investment, this property is a fantastic opportunity. Don't miss out--schedule your showing today!
The Payson floor plan is a versatile home designed to meet any family's needs with four bedrooms, two bathrooms and an open living spaces. The kitchen features a convenient island for meal prep, while the adjoining dining room offers a comforting atmosphere for family meals and entertaining guests. The master bedroom provides a peaceful retreat with an en-suite bathroom and spacious walk-in closet that is perfect for relaxing and unwinding after a long day. Step outside onto the covered back patio for outdoor dining and relaxation. With thoughtful design and upgraded features, the Payson floor plan offers comfort, functionality, and style for easy family living.
The Stafford floor plan is a spacious two-story home featuring five bedrooms and two-and-a-half bathrooms, designed for easy family living. The open floor plan seamlessly integrates the kitchen, dining room and family room, with an island serving as a gathering spot. From kitchen cabinets to bedroom closets, abundant storage solutions throughout the home ensure everything has its place, maintaining a clean and organized living space. Outside the covered patio is perfect for outdoor dining and relaxation amidst nature. The Stafford plan features designer upgrades like energy-efficient Whirlpool(r) appliances, granite countertops, luxury wood-style flooring, a programmable thermostat and Wi-Fi-enabled garage door, offering premier style and functionality.
Located in Los Lunas this spectacular building lot is situated on Vista Del Bosque Court in the Bluffs at El Cerro! This is a custom home building lot with over 1.25 acres of land and breathtaking 360A views from the Sandia Mountains to the Manzano's and Beyond. Close to shopping, freeway and facebook this property views will never be obstructed! This is the only lot in the area for sale and it offers, sewer, power, gas, pave roads and street lighting is already in place at the property line. This lot is an excellent investment opportunity for somebody who wants to build a spec home, their dream home or hold on to it for development or sales.

Daria Derebera
Real Estate Broker in Albuquerque, NM
Explore W Los Lunas Real Estate
Area Postal Codes
Nearby Areas
W Los Lunas Communities
- Legacy At Sierra Vista Homes for Sale - 4 Listings
- Sundance Homes for Sale - 3 Listings
- Wildflower Subdivision Homes for Sale - 2 Listings
- Desert Sky Subdivision Homes for Sale - 2 Listings
- Wildflower Homes for Sale - 1 Listing
- Replat Of Sun Ranch Village Homes for Sale - 1 Listing
- The Bluffs At El Cerro Homes for Sale - 1 Listing
- Jubilee Los Lunas Homes for Sale - 1 Listing
- Phase Two Legacy At Sierra Vista Homes for Sale - 1 Listing
- Vistas At Huning Ranch Homes for Sale - 1 Listing
 Some of the information contained herein has been provided by SWMLS, Inc. This information is from sources deemed reliable but not guaranteed by SWMLS, Inc. The information is for consumers’ personal, non-commerical use and may not be used for any purpose other than identifying properties which consumers may be interested in purchasing.
Some of the information contained herein has been provided by SWMLS, Inc. This information is from sources deemed reliable but not guaranteed by SWMLS, Inc. The information is for consumers’ personal, non-commerical use and may not be used for any purpose other than identifying properties which consumers may be interested in purchasing.

