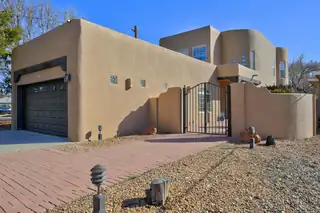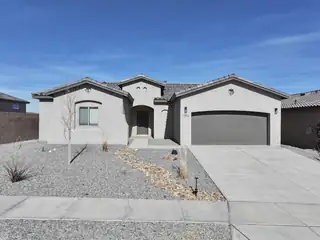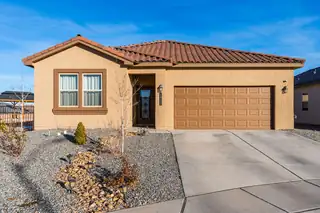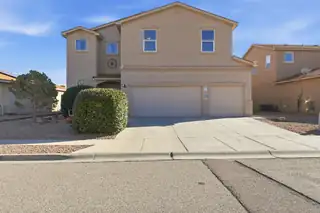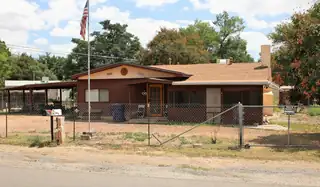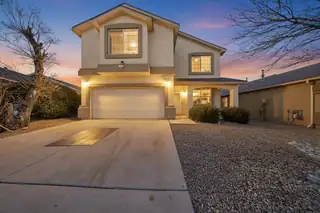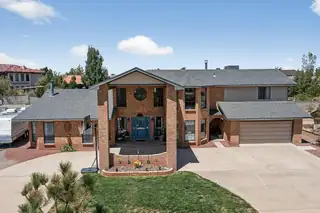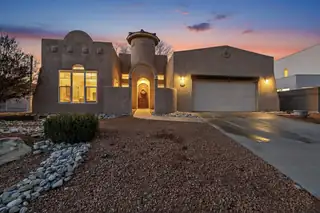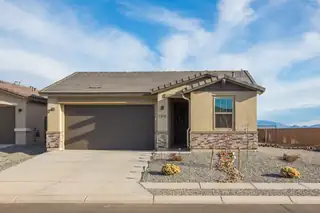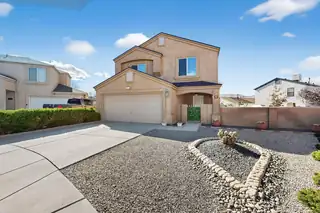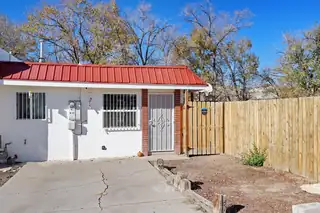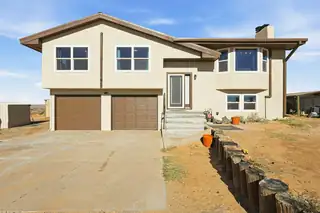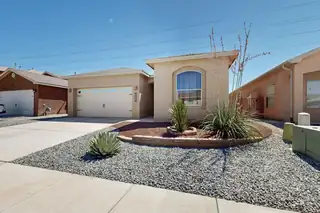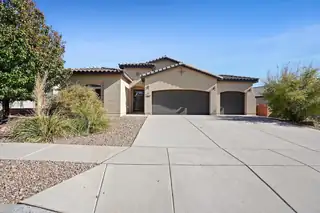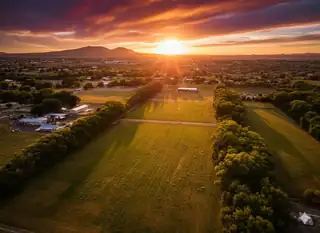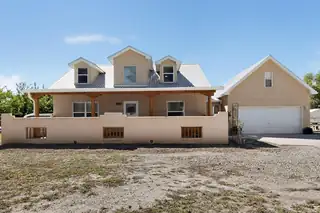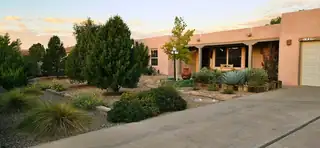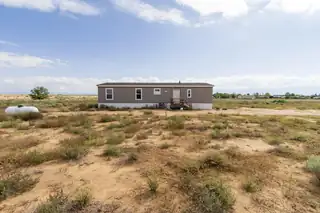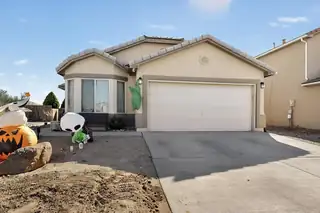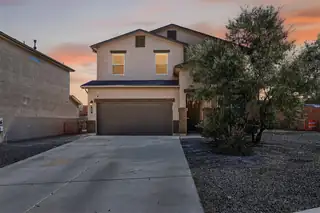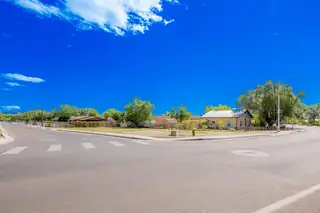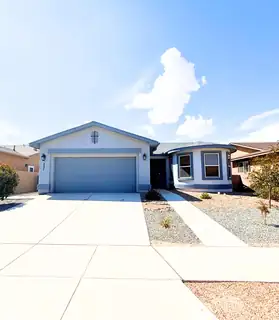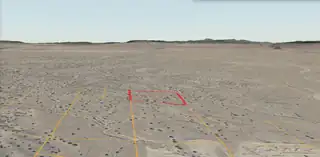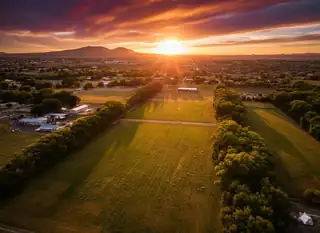Los Lunas Middle School - Homes for Sale
There are currently 30 MLS listings for Houses for sale and 9 Land Lots for sale in Los Lunas Middle School, Los Lunas.
Click on any listing to view photos, property details, virtual tours, and an interactive map.
Want to refine your search? Use our Advanced Home Search to filter real estate by price, bedrooms, features, and more.
This inviting Los Lunas property features soaring high ceilings with striking beam details that create an open, airy feel and showcase classic Southwestern character. Fresh interior paint brightens the living spaces, while recently repaired and refreshed stucco enhances the home's exterior and overall curb appeal. The combination of high ceilings and exposed beams adds both warmth and architectural interest, making the home feel spacious and welcoming. Thoughtful updates throughout provide a clean, refreshed look while maintaining the charm and character buyers love. Conveniently located in Los Lunas, this home offers comfort, style, and move-in-ready appeal, perfect for enjoying both everyday living and entertaining.
Attractively priced in today's market and ready for its next owner! Welcome to a home that has been lovingly maintained and beautifully refreshed throughout. The bright, open layout flows effortlessly and features modern finishes, quality countertops, updated cabinetry, and a cozy fireplace that creates the perfect gathering space. Step outside to a covered patio ideal for relaxing, and enjoy the convenience of an oversized garage with extra storage. Located near peaceful walking paths, this home is clean, polished, and truly move in ready. USDA eligible and easy to show--schedule your tour today!
Located in the sought-after Tesoro Subdivision, this modern Tuscan-style DR Horton home combines comfort & low-maintenance living. Offering 2,061 square feet of well-designed living space, this home features 4 spacious bedrooms w/ a flexible office that could easily serve as a 5th bedroom, along with 3 full baths. The open layout includes a generous living area, a functional kitchen w/ pantry storage, & a private primary suite complete with double sinks, a walk-in closet, and a walk-in shower. Additional highlights include an extended concrete patio, built in gazebo, epoxy garage floors, & extended block wall. Incredible large lot w/ mountain VIEW's from your backyard! Come tour this home today! Easy access to I-25, convenient to shopping & restaurants. Schedule your showing today!
Fantastic opportunity to own a spacious and beautifully designed property that checks all the boxes for comfortable living! Key Features of This Amazing Home: - 5 Bedrooms: Perfect for families, guests, or turning one into the ideal home office or hobby space. - 2 living rooms: Enjoy the versatility of two distinct living spaces. Whether you're hosting friends or enjoying family game sessions, this layout provides room for everyone to relax and unwind. Fully landscaped backyard designed for functionality- barbecues, morning coffee on the patio, or a play space for kids and pets to roam free. Plenty of storage with a shed! Prime Location: Nestled in a welcoming neighborhood close to schools, freeways, parks, shopping, and dining options. Schedule your showing today!
Check out this cute 2 bed/2 living room house in Sun Valley Ranch Homes, sitting on half an acre! It used to be a 3-bedroom, but one bedroom was turned into a living area with a pellet stove. Plus, there's a fresh 10x10 pad in the backyard perfect for a hot tub or some patio furniture. New septic and swamp cooler in 2021. Three outside storage sheds convey for storing those extra items.
Welcome to 720 Rain Lily Road in Los Lunas! This well-maintained 4-bedroom, 2.5-bath home offers a functional and inviting layout filled with natural light. All bedrooms feature walk-in closets, providing exceptional storage throughout. The spacious kitchen and living areas are ideal for everyday living and entertaining, while the backyard offers space to relax and enjoy New Mexico evenings. Conveniently located near schools, shopping, and commuter routes this home is a must see. BRAND NEW ROOF, REPLACED IN DECEMBER 2025!!
Designed for flexibility and privacy, this spacious home is ideal for multigenerational living, guest quarters, or a work from home lifestyle. Spacious gathering spaces include a large main-level living room and an oversized upstairs loft. The kitchen features soft-close cabinetry and panoramic valley views. With 4 spacious bedrooms, three on the main level including a 500+ sq ft private suite with its own entrance and an additional primary suite upstairs, the layout offers exceptional versatility. Set on .43 acres with backyard access, a covered patio, mature landscaping with in-ground sprinklers, RV pad with 50-amp hookup, and a powered workshop. Dual refrigerated air units add year round comfort. You must see this one for yourself!
Great layout in a great neighborhood, high ceiling in living room, indoor/outdoor living, nicely landscaped, fire pit on patio, eat in kitchen/dining, finished garage, wood burning stove in living room.
Discover this beautifully maintained 4-bedroom, 2-bathroom home situated on a desirable corner lot. The heart of the home is the open and airy kitchen, featuring a center island, walk-in pantry, and a dining area that seamlessly flows into the inviting great room. Center-meet sliding doors lead to the covered patio, creating an excellent indoor-outdoor living experience.The spacious primary bedroom offers an attached full bathroom with dual sinks and a generous walk-in closet. Quality finishes are found throughout the home, offering a clean and modern feel.Step outside to a landscaped backyard designed for relaxation and entertainment. Enjoy stunning mountain views as you unwind in this peaceful outdoor space. A Great Place to call Home!
Welcome to this beautiful Charter home in the heart of Los Lunas. The four bedroom, two and one-half bathroom floorplan is carefully designed with you in mind. Spacious kitchen, Kitchen-aid stainless steel appliances included. Seamlessly connected to the kitchen and dining area is the spacious family room. The home has been freshly painted throughout. Ceiling fans in every room. Beautifully landscaped, well maintained. New water heater installed in November 2025. Brand new roof installed in November 2025. Storage shed. Come see this well maintained home. Close to I-25, retail stores and schools.
GREAT LOCATION!Great starter and cozy 2 bedroom Townhouse with REFRIGERATED air, conveniently located in central area of Los Lunas, close to schools, restaurants, and shopping! In addition to kitchen appliances, a countertop dishwasher, washer AND dryer convey!Fenced side and backyard!
Step into this delightful split-level home on 2 peaceful acres w/stunning panoramic views. Updated with NEW synthetic stucco, this home features open-concept kitchen, living, and dining area, filled with natural light and warm character. 2 wood burning fireplaces in the living areas, an oversized utility room. Horses are welcome, and a chicken coop is ready for use.Experience the space, beauty, and tranquility this property has to offers.
Immaculate and elegantly appointed, this 2019 home in the highly desirable Desert Sky community of Los Lunas combines comfort, style, and modern living. Featuring 3 spacious bedrooms and 2 beautifully designed baths, the open-concept floor plan offers effortless flow and functionality. Rich tile flooring, plush bedroom carpeting, and a cozy gas fireplace create a warm, inviting atmosphere.The landscaped front and backyard provide serene, low-maintenance outdoor spaces, complete with a covered patio perfect for relaxing or entertaining. Premium appliances--including a refrigerator--add extra convenience. Ideally located just minutes from shopping, dining, and freeway access, this home is the perfect blend of elegance and everyday comfort.
Seller offering $5k concessions, NEW PARK coming soon to the neighborhood just steps away from the home, AND a $5k CARPET CREDIT WITH AN ACCEPTABLE OFFER! This spotless, loving single level home has it all, 3 bedrooms, 3 baths, plus a large office that could serve as a 4th bedroom. The fabulous kitchen features granite countertops, a huge island with bar seating, stainless steel appliances, a large pantry, and ample cabinet space. Enjoy the open dining and family rooms filled with natural light. The split primary suite offers a walk-in closet and spa like bath with a garden tub, separate shower, and double vanity. Extras include a wide entryway, 3 car garage, tile roof, tankless water heater, and an East facing backyard with a covered porch and pergola for relaxing New Mexico evenings.
A rare find inside the Village of Los Lunas--12.62 acres of beautiful farmland nestled along the famous tree-lined Tondre Road. This gorgeous property offers clear views of the Manzano Mountains, plus an open-concept barn with electricity and an enclosed storage area. Seller will consider a real estate contract, making this a one-of-a-kind opportunity you won't want to miss!
Stunning ranch style home in a popular area. Home was lovingly updated inside, see list in documents. Too many upgrades to list here. Well thought out horse facilities with easy access to riding in all directions. Beautiful, mature trees surround a completely fenced property. Useful sheds on property convey and can be used for all types of storage. Newly upgraded electric gate makes for easy entry and exit.
Luxury, location, & lifestyle await! Welcome to this exquisite home in the desirable Crestview subdivision. Pride of ownership is evident throughout. Home offers 4 spacious bedrooms w/2 primary suites. One of which has the ability to be turned into an income property/in-law quarters or a home business. The gorgeous heart of the home is the pristine kitchen/living room area which includes a tongue & groove/viga ceiling, kiva fireplace, granite countertops, new appliances, adobe accent wall & views! Home has a new TPO roof with transferable warranty, new boiler system for the cozy baseboard heat, new drip irrigation system, mature established landscaping, backyard access and No HOA! Conveniently located with easy access to I-25, schools, restaurants & shops. Full list of updates available.
Price Reduced $25,000!Now offered at $300,000. Rare opportunity to own two homes on 5.14 acres in Los Lunas, NM. Property features a private well and is FHA eligible, offering flexibility for a variety of buyers. Ideal for multi-generational living, rental income, or investment potential. Enjoy wide open space with convenient access to town amenities.
Beautiful 4-bedroom, 2-bath home featuring an open floor plan perfect for modern living. The zero-scaped yard offers low-maintenance outdoor space with stylish curb appeal. Ideally located near top-rated schools, parks, shopping, and dining for ultimate convenience and lifestyle.
Welcome to this 4-bedroom, 3-bath, 2,390 sq. ft. home on a corner lot in the desirable Cypress Gardens community of Los Lunas. The open floorplan creates a perfect flow between the living, dining and kitchen areas, featuring granite countertops, island with breakfast bar, pantry and stainless-steel appliances. A main-level bedroom with a full bath offers convenience and flexibility. Upstairs, enjoy a private primary suite, two additional bedrooms, full bath and a large family room. The Southwest gravel landscaped yard has backyard access and a covered patio off the dining room. Notable features include new stucco (1/12/26), laminate wood floors, refrigerated air and owned solar. Nestled in a quiet neighborhood yet close to amenities, this home blends comfort, convenience and style.
Charming home nestled in one of the few gated communities in picturesque Los Lunas! This residence offers an impressive blend of comfort, style, and functionality. You can find a spacious, open kitchen that is perfect for cooking and entertaining. The soaring vaulted ceilings create an airy ambiance, while the sleek tile floors in the main living areas and updated fixtures throughout enhance the home's modern appeal. Retreat to the spacious primary bedroom, which features an expansive walk-in closet that caters to all your storage needs. A covered patio extends your living space outdoors, offering a serene spot to unwind while enjoying the beautiful New Mexico weather. Don't miss out on this opportunity to own a lovely home in a desirable community. Schedule a tour today and experience
A chance to own commercial property off Main Street in the heart of Los Lunas.Property has all city utilities. Corner Lot.
Discover your next home in this charming two-bedroom, two-bathroom residence nestled within the desirable, gated Jubilee community. This thoughtfully designed 1,573 square foot home showcases an open floor plan that seamlessly connects living spaces, creating an inviting atmosphere perfect for both relaxation and entertaining. The open concept design maximizes natural light flow while providing flexible living arrangements that adapt to your lifestyle needs. The primary bedroom offers comfortable retreat space, complemented by a second bedroom ideal for guests, family, or a home office. Located in the heart of Los Lunas, this neighborhood provides convenient access to excellent amenities and attractions. Ask broker about the real estate contract option.
A rare find inside the Village of Los Lunas--12.62 acres of beautiful farmland with historic pre-1907 water rights, nestled along the famous tree-lined Tondre Road. This gorgeous property offers clear views of the Manzano Mountains, plus an open-concept barn with electricity and an enclosed storage area. Seller will consider a real estate contract, making this a one-of-a-kind opportunity you won't want to miss

Daria Derebera
Real Estate Broker in Albuquerque, NM
Nearby Schools
Elementary Schools:
Sundance, Katherine Gallegos, Raymond G Gabeldon, Bosque Farms, Peralta
Middle Schools:
High Schools:
 Some of the information contained herein has been provided by SWMLS, Inc. This information is from sources deemed reliable but not guaranteed by SWMLS, Inc. The information is for consumers’ personal, non-commerical use and may not be used for any purpose other than identifying properties which consumers may be interested in purchasing.
Some of the information contained herein has been provided by SWMLS, Inc. This information is from sources deemed reliable but not guaranteed by SWMLS, Inc. The information is for consumers’ personal, non-commerical use and may not be used for any purpose other than identifying properties which consumers may be interested in purchasing.

