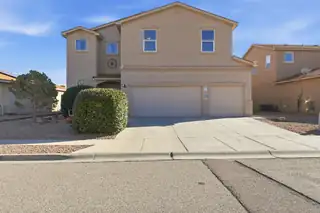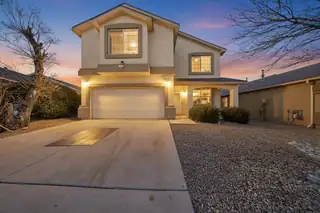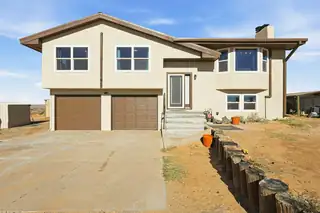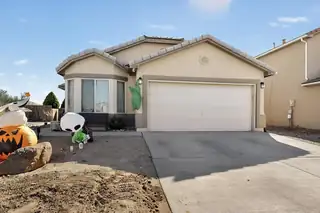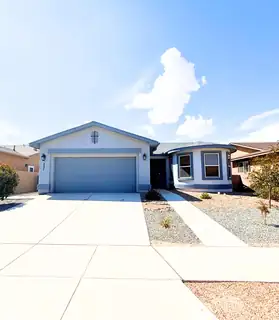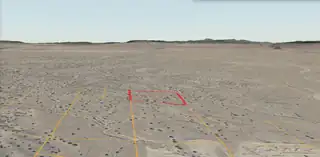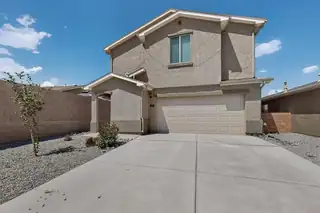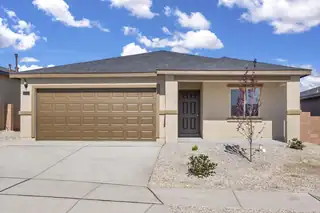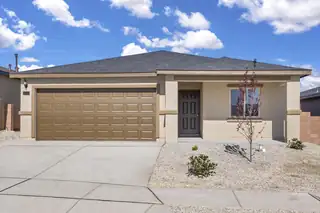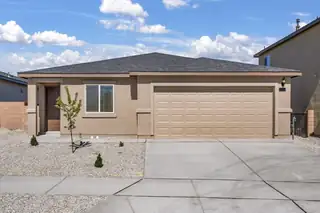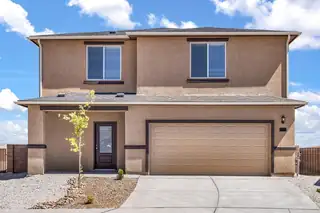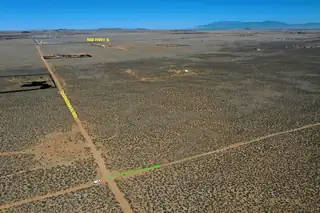Sundance Elementary School - Homes for Sale
There are currently 11 MLS listings for Houses for sale and 2 Land Lots for sale in Sundance Elementary School, Los Lunas.
Click on any listing to view photos, property details, virtual tours, and an interactive map.
Want to refine your search? Use our Advanced Home Search to filter real estate by price, bedrooms, features, and more.
Fantastic opportunity to own a spacious and beautifully designed property that checks all the boxes for comfortable living! Key Features of This Amazing Home: - 5 Bedrooms: Perfect for families, guests, or turning one into the ideal home office or hobby space. - 2 living rooms: Enjoy the versatility of two distinct living spaces. Whether you're hosting friends or enjoying family game sessions, this layout provides room for everyone to relax and unwind. Fully landscaped backyard designed for functionality- barbecues, morning coffee on the patio, or a play space for kids and pets to roam free. Plenty of storage with a shed! Prime Location: Nestled in a welcoming neighborhood close to schools, freeways, parks, shopping, and dining options. Schedule your showing today!
Welcome to 720 Rain Lily Road in Los Lunas! This well-maintained 4-bedroom, 2.5-bath home offers a functional and inviting layout filled with natural light. All bedrooms feature walk-in closets, providing exceptional storage throughout. The spacious kitchen and living areas are ideal for everyday living and entertaining, while the backyard offers space to relax and enjoy New Mexico evenings. Conveniently located near schools, shopping, and commuter routes this home is a must see. BRAND NEW ROOF, REPLACED IN DECEMBER 2025!!
Step into this delightful split-level home on 2 peaceful acres w/stunning panoramic views. Updated with NEW synthetic stucco, this home features open-concept kitchen, living, and dining area, filled with natural light and warm character. 2 wood burning fireplaces in the living areas, an oversized utility room. Horses are welcome, and a chicken coop is ready for use.Experience the space, beauty, and tranquility this property has to offers.
Beautiful 4-bedroom, 2-bath home featuring an open floor plan perfect for modern living. The zero-scaped yard offers low-maintenance outdoor space with stylish curb appeal. Ideally located near top-rated schools, parks, shopping, and dining for ultimate convenience and lifestyle.
Charming home nestled in one of the few gated communities in picturesque Los Lunas! This residence offers an impressive blend of comfort, style, and functionality. You can find a spacious, open kitchen that is perfect for cooking and entertaining. The soaring vaulted ceilings create an airy ambiance, while the sleek tile floors in the main living areas and updated fixtures throughout enhance the home's modern appeal. Retreat to the spacious primary bedroom, which features an expansive walk-in closet that caters to all your storage needs. A covered patio extends your living space outdoors, offering a serene spot to unwind while enjoying the beautiful New Mexico weather. Don't miss out on this opportunity to own a lovely home in a desirable community. Schedule a tour today and experience
Discover your next home in this charming two-bedroom, two-bathroom residence nestled within the desirable, gated Jubilee community. This thoughtfully designed 1,573 square foot home showcases an open floor plan that seamlessly connects living spaces, creating an inviting atmosphere perfect for both relaxation and entertaining. The open concept design maximizes natural light flow while providing flexible living arrangements that adapt to your lifestyle needs. The primary bedroom offers comfortable retreat space, complemented by a second bedroom ideal for guests, family, or a home office. Located in the heart of Los Lunas, this neighborhood provides convenient access to excellent amenities and attractions. Ask broker about the real estate contract option.
Come take a look at this two-story home built in 2023. This 4-bedroom, 2.5-bath home features an open floor plan in the living and kitchen areas. Upstairs features a smaller loft area perfect for an office space. The laundry room is located upstairs for extra convenience! Spacious back yard area with block wall. Solar Panels will be paid off at closing. Location is just minutes from I-25, restaurants, and shopping. Schedule your showing today!
The Bisbee floor plan offers three bedrooms, two bathrooms, and a thoughtfully crafted layout perfect for families. Its well-appointed kitchen, featuring a charming island, seamlessly connects to the formal dining room, ideal for family dinners. With spacious bedrooms, versatile living areas, and outdoor retreat, the Bisbee plan promises comfort and relaxation. Step outside to the covered back patio for al fresco dining or relaxation. Additionally, LGI Homes provides remarkable upgrades, including energy-efficient appliances and elegant countertops, ensuring superior features without compromising affordability.
The Bisbee floor plan offers three bedrooms, two bathrooms, and a thoughtfully crafted layout perfect for families. Its well-appointed kitchen, featuring a charming island, seamlessly connects to the formal dining room, ideal for family dinners. With spacious bedrooms, versatile living areas, and outdoor retreat, the Bisbee plan promises comfort and relaxation. Step outside to the covered back patio for al fresco dining or relaxation. Additionally, LGI Homes provides remarkable upgrades, including energy-efficient appliances and elegant countertops, ensuring superior features without compromising affordability.
The Payson floor plan is a versatile home designed to meet any family's needs with four bedrooms, two bathrooms and an open living spaces. The kitchen features a convenient island for meal prep, while the adjoining dining room offers a comforting atmosphere for family meals and entertaining guests. The master bedroom provides a peaceful retreat with an en-suite bathroom and spacious walk-in closet that is perfect for relaxing and unwinding after a long day. Step outside onto the covered back patio for outdoor dining and relaxation. With thoughtful design and upgraded features, the Payson floor plan offers comfort, functionality, and style for easy family living.
The Stafford floor plan is a spacious two-story home featuring five bedrooms and two-and-a-half bathrooms, designed for easy family living. The open floor plan seamlessly integrates the kitchen, dining room and family room, with an island serving as a gathering spot. From kitchen cabinets to bedroom closets, abundant storage solutions throughout the home ensure everything has its place, maintaining a clean and organized living space. Outside the covered patio is perfect for outdoor dining and relaxation amidst nature. The Stafford plan features designer upgrades like energy-efficient Whirlpool(r) appliances, granite countertops, luxury wood-style flooring, a programmable thermostat and Wi-Fi-enabled garage door, offering premier style and functionality.
Dream big! The possibilites are endless for this 10 acres of vacant land and only 20 minutes driving distance to Los Lunas!View of Los Lunas hill to east. Rural, yet within minutes to I-25; shopping; schools; restaurants! SELLER WILL CONSIDER LAND FOR LAND TRADE.Contact your favorite realtor today!

Daria Derebera
Real Estate Broker in Albuquerque, NM
Neighborhoods Served by Sundance Elementary School
- Legacy At Sierra Vista Homes for Sale - 4 Listings
- Land Of Curtis Smith Homes for Sale - 1 Listing
- Sundance Homes for Sale - 1 Listing
- Jubilee Los Lunas Homes for Sale - 1 Listing
Nearby Schools
Elementary Schools:
Los Lunas, Katherine Gallegos, Raymond G Gabeldon, Bosque Farms, Dennis Chavez-Belen
Middle Schools:
High Schools:
 Some of the information contained herein has been provided by SWMLS, Inc. This information is from sources deemed reliable but not guaranteed by SWMLS, Inc. The information is for consumers’ personal, non-commerical use and may not be used for any purpose other than identifying properties which consumers may be interested in purchasing.
Some of the information contained herein has been provided by SWMLS, Inc. This information is from sources deemed reliable but not guaranteed by SWMLS, Inc. The information is for consumers’ personal, non-commerical use and may not be used for any purpose other than identifying properties which consumers may be interested in purchasing.

