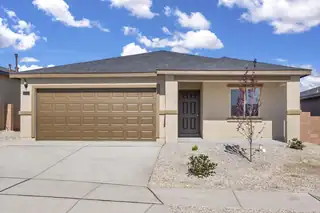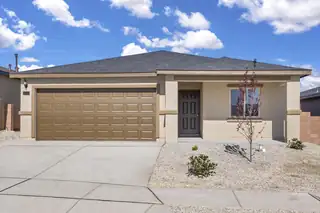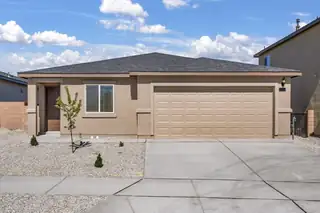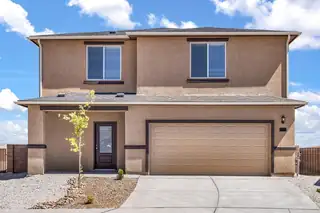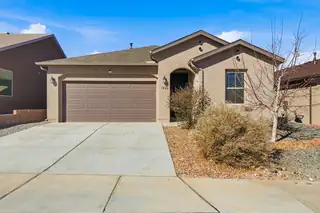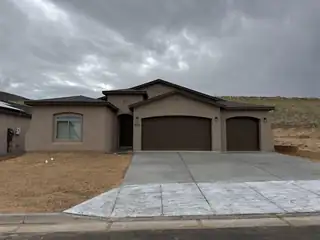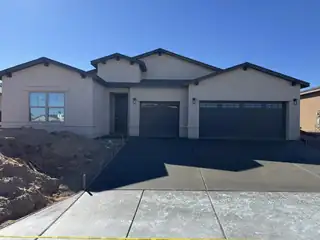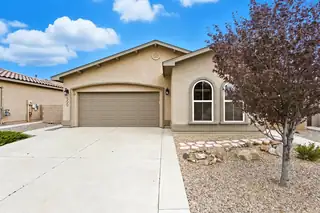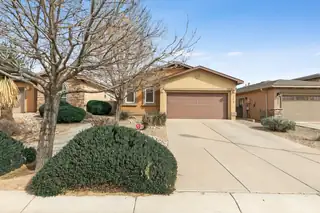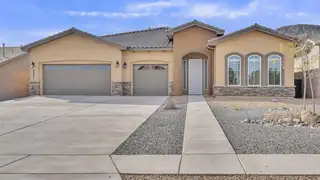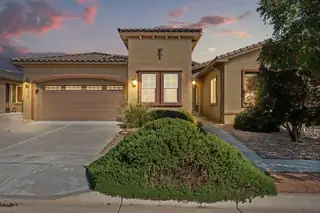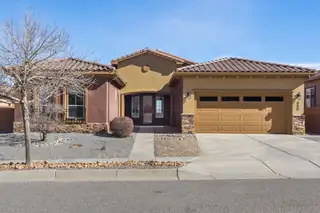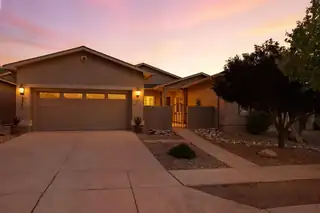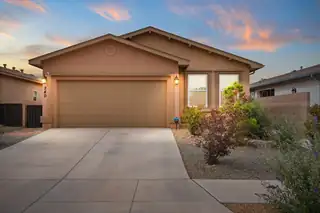Legacy At Sierra Vista - Homes for Sale
There are currently 4 MLS listings for Houses for sale in Legacy At Sierra Vista, Los Lunas.
Click on any listing to view photos, property details, virtual tours, and an interactive map.
Quick Facts about Legacy At Sierra Vista
Want to refine your search? Use our Advanced Home Search to filter real estate by price, bedrooms, features, and more.
The Bisbee floor plan offers three bedrooms, two bathrooms, and a thoughtfully crafted layout perfect for families. Its well-appointed kitchen, featuring a charming island, seamlessly connects to the formal dining room, ideal for family dinners. With spacious bedrooms, versatile living areas, and outdoor retreat, the Bisbee plan promises comfort and relaxation. Step outside to the covered back patio for al fresco dining or relaxation. Additionally, LGI Homes provides remarkable upgrades, including energy-efficient appliances and elegant countertops, ensuring superior features without compromising affordability.
The Bisbee floor plan offers three bedrooms, two bathrooms, and a thoughtfully crafted layout perfect for families. Its well-appointed kitchen, featuring a charming island, seamlessly connects to the formal dining room, ideal for family dinners. With spacious bedrooms, versatile living areas, and outdoor retreat, the Bisbee plan promises comfort and relaxation. Step outside to the covered back patio for al fresco dining or relaxation. Additionally, LGI Homes provides remarkable upgrades, including energy-efficient appliances and elegant countertops, ensuring superior features without compromising affordability.
The Payson floor plan is a versatile home designed to meet any family's needs with four bedrooms, two bathrooms and an open living spaces. The kitchen features a convenient island for meal prep, while the adjoining dining room offers a comforting atmosphere for family meals and entertaining guests. The master bedroom provides a peaceful retreat with an en-suite bathroom and spacious walk-in closet that is perfect for relaxing and unwinding after a long day. Step outside onto the covered back patio for outdoor dining and relaxation. With thoughtful design and upgraded features, the Payson floor plan offers comfort, functionality, and style for easy family living.
The Stafford floor plan is a spacious two-story home featuring five bedrooms and two-and-a-half bathrooms, designed for easy family living. The open floor plan seamlessly integrates the kitchen, dining room and family room, with an island serving as a gathering spot. From kitchen cabinets to bedroom closets, abundant storage solutions throughout the home ensure everything has its place, maintaining a clean and organized living space. Outside the covered patio is perfect for outdoor dining and relaxation amidst nature. The Stafford plan features designer upgrades like energy-efficient Whirlpool(r) appliances, granite countertops, luxury wood-style flooring, a programmable thermostat and Wi-Fi-enabled garage door, offering premier style and functionality.
Explore Nearby Properties (within 1 mile):
Welcome to this beautifully designed 1,907 sq ft home offering 4 bedrooms and 2 baths with a thoughtfully laid-out, open-concept floor plan. The spacious kitchen is a standout, featuring an oversized island with breakfast bar, ample cabinetry, and a pantry--perfect for everyday living and entertaining. A dedicated dining area flows seamlessly from the kitchen, creating an inviting gathering space. The primary bedroom retreat boasts a massive walk-in closet and a lovely ensuite with a double sink vanity and tiled shower. Step outside to a private, walled backyard complete with both covered and open patio. Low-maintenance landscaping with green turf keeps the yard looking great year-round. Conveniently located close to the freeway and local amenities, this home offers comfort and style!
3 Bedrooms | Flex/Study Room | Skylights | Covered Patio | Bright & Inviting Design 🏡Step into a home that combines thoughtful design with everyday comfort in Vista Manzano, one of Los Lunas' most vibrant communities. This beautiful 3-bedroom home features a versatile flex/study room, perfect for a home office, creative space, or cozy reading nook.✨ Home Highlights:✅ Flex/Study Room - Tailor the space to fit your lifestyle✅ Skylights - Fill your home with warm, natural New Mexico light✅ Covered Patio - Your outdoor retreat for sunshine, sunsets, and everything in between✅ Open, Airy Layout - Designed to create a bright, welcoming atmosphere throughout
Welcome to this thoughtfully designed 3-bedroom, 3.5-bathroom home located in Vista Manzano, one of Los Lunas' most vibrant and up-and-coming communities. With plenty of space, elegant finishes, and cozy extras like a fireplace, this home strikes the perfect balance between modern convenience and classic New Mexico charm.✨ Home Highlights:✅ 2.5 Bathrooms - More convenience and privacy for guests and family alike✅ Inviting Fireplace - Add warmth and ambiance to your main living area✅ Covered Patio - Unwind and enjoy the sunshine.
Immaculately maintained home in Jubilee Los Lunas, the area's premier adult community! Enjoy single-level living with no carpet, a cozy fireplace, and a private courtyard perfect for morning coffee or evening relaxation. The kitchen features solid-surface countertops and stainless steel appliances, and the roof was replaced in December 2025 for added peace of mind. Residents love Jubilee's resort-style amenities, including a 10,000 sq. ft. clubhouse with a fitness center, pool, tennis and pickleball courts, plus an observatory for stargazing. Live beautifully and effortlessly in this exceptional community!
Nestled in the Jubilee subdivision, this charming home boasts several recent upgrades, including a new AC, roof maintenance, and a recently replaced water heater. Designed for the 55+ community, Jubilee offers exceptional amenities, including a clubhouse, pool, tennis courts, and more. Whether you're seeking the perfect retirement home or a lucrative rental investment, this property is a fantastic opportunity. Don't miss out--schedule your showing today!
Welcome to this stunning 2,612 sq. ft. home built in 2020, offering modern comfort and thoughtful design throughout. This spacious open floor plan features elegant tile flooring and a bright, airy great room with a cozy gas fireplace, perfect for entertaining or relaxing.The gourmet kitchen is a chef's dream, complete with a large center island, built-in gas stove, and plenty of counter and cabinet space. The adjoining dining and living areas flow seamlessly, creating an inviting space filled with natural light. This home includes two spacious bedrooms plus an office/den ideal for working from home, hobbies, or guests. Each of the three bathrooms is beautifully finished for a luxurious feel. Enjoy year-round comfort in the insulated three-car garage, offering ample storage and workspace
Welcome to your dream home in the prestigious 55+ Jubilee community. This beautifully designed residence offers two spacious bedrooms, a bright studio, and a private office, ideal for creative pursuits or quiet focus. Step into a light-filled living room featuring soaring ceilings, built-in shelves, ceiling fans, a custom entertainment center, and a cozy fireplace. The kitchen is both stylish and functional, with granite countertops, an island, tile backsplash, pantry, built-in appliances, and abundant cabinetry. A dedicated laundry room with washer and dryer adds everyday convenience. The ensuite includes a walk-in closet, double vanity, jet tub, and a walk-in shower. For ultimate relaxation, enjoy the sunlit enclosed sunroom complete with your own private hot tub. Welcome home!
Details to follow. Showings start on Friday, 1/23 after photos. VIEWS, VIEWS, VIEWS and immaculately maintained!
Live the lifestyle you deserve in Jubilee, Los Lunas, a premier 55+ community! This beautiful home features an enclosed front patio, tile and carpet flooring, recessed lighting, upgraded light fixtures, ceiling fans, HVAC system, and refrigerated air. The living area offers a cozy fireplace, a built-in entertainment center, while the chef's kitchen shines with granite countertops, tile backsplash, white cabinetry, all new appliances, a kitchen island, and a pass-through window. The primary suite boasts a spa-like ensuite with a garden tub, separate shower, and double vanity. Step outside to your private backyard oasis with a covered patio, tranquil waterfall, and lush landscaping. Experience the perfect blend of comfort and connection in one of New Mexico's most desirable communities.
Tucked into a welcoming Los Lunas neighborhood, this stylish 2-bedroom, 2-bath home offers easy living with a 2-car garage, beautifully landscaped front and backyard, a covered patio, and a fully walled yard for added privacy. Inside, enjoy a warm blend of tile, carpet, luxury vinyl flooring, ceiling fans, and refrigerated air to keep you comfortable year-round. The kitchen is fully equipped with all appliances and features a tasteful tile backsplash that adds a touch of charm, while a separate laundry room enhances everyday functionality. The primary suite includes a walk-in closet and a private bath with a walk-in shower, creating a peaceful retreat. Thoughtfully designed with comfort and practicality in mind, this home truly checks all the boxes and is ready for you to enjoy.

Daria Derebera
Real Estate Broker in Albuquerque, NM
Explore Nearby Subdivisions in Los Lunas Area
Looking beyond Legacy At Sierra Vista? Expand your home search to these neighboring zip codes in Los Lunas Area. Each area offers unique characteristics, price points, and lifestyle options while maintaining convenient access to Albuquerque. Compare homes across multiple communities to find the perfect match for your budget and lifestyle preferences.
- Phase Two Legacy At Sierra Vista Homes for Sale - 1 Listing ~0 Miles Away
- Jubilee Subdivision Phase I Homes for Sale - 1 Listing ~1 Miles Away
- Jubilee Subdivision Homes for Sale - 1 Listing ~1 Miles Away
- Jubilee Los Lunas Homes for Sale - 1 Listing ~1 Miles Away
- Vistas At Huning Ranch Homes for Sale - 1 Listing ~2 Miles Away
- Land Of Curtis Smith Homes for Sale - 1 Listing ~2 Miles Away
- Sundance Homes for Sale - 3 Listings ~2 Miles Away
- Desert Willow Subdivision Homes for Sale - 1 Listing ~2 Miles Away
- The Bluffs At El Cerro Homes for Sale - 1 Listing ~2 Miles Away
- Wildflower Homes for Sale - 1 Listing ~3 Miles Away
Quick Facts about Legacy At Sierra Vista community
- Postal Code: 87031
- County: Valencia
- Elementary School: Sundance
- Middle School: Los Lunas
- High School: Los Lunas
- HOA Fee: $25 Monthly
- HOA Fee Includes: Common Areas
- Browse 4 resently sold Legacy At Sierra Vista properties
 Some of the information contained herein has been provided by SWMLS, Inc. This information is from sources deemed reliable but not guaranteed by SWMLS, Inc. The information is for consumers’ personal, non-commerical use and may not be used for any purpose other than identifying properties which consumers may be interested in purchasing.
Some of the information contained herein has been provided by SWMLS, Inc. This information is from sources deemed reliable but not guaranteed by SWMLS, Inc. The information is for consumers’ personal, non-commerical use and may not be used for any purpose other than identifying properties which consumers may be interested in purchasing.

