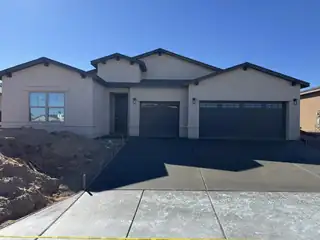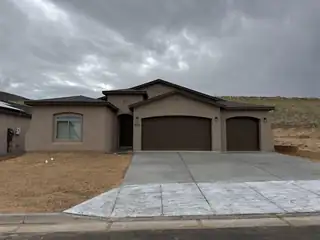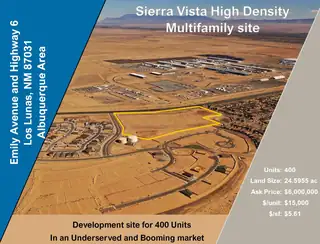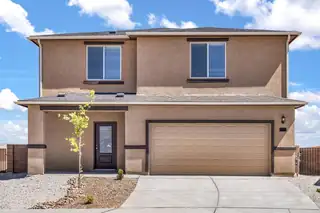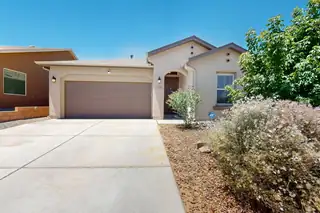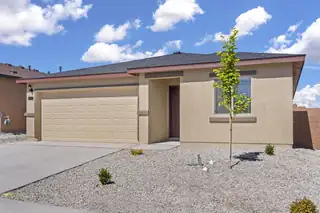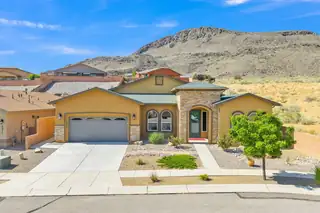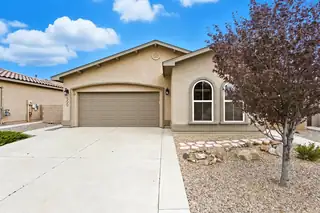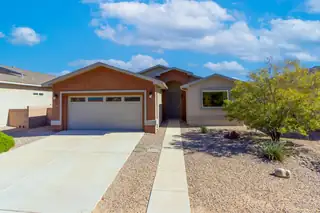Vista Manzano @ Sierra Vista - Homes for Sale
There are currently 0 MLS listings for Houses for sale in Vista Manzano @ Sierra Vista, Los Lunas.
Click on any listing to view photos, property details, virtual tours, and an interactive map.
Quick Facts about Vista Manzano @ Sierra Vista
Want to refine your search? Use our Advanced Home Search to filter real estate by price, bedrooms, features, and more.
Currently no properties for sale available in Vista Manzano @ Sierra Vista.
Explore Nearby Properties (1 mile radius):
Welcome to this thoughtfully designed 3-bedroom, 3.5-bathroom home located in Vista Manzano, one of Los Lunas' most vibrant and up-and-coming communities. With plenty of space, elegant finishes, and cozy extras like a fireplace, this home strikes the perfect balance between modern convenience and classic New Mexico charm.✨ Home Highlights:✅ 2.5 Bathrooms - More convenience and privacy for guests and family alike✅ Inviting Fireplace - Add warmth and ambiance to your main living area✅ Covered Patio - Unwind and enjoy the sunshine.
3 Bedrooms | Flex/Study Room | Skylights | Covered Patio | Bright & Inviting Design 🏡Step into a home that combines thoughtful design with everyday comfort in Vista Manzano, one of Los Lunas' most vibrant communities. This beautiful 3-bedroom home features a versatile flex/study room, perfect for a home office, creative space, or cozy reading nook.✨ Home Highlights:✅ Flex/Study Room - Tailor the space to fit your lifestyle✅ Skylights - Fill your home with warm, natural New Mexico light✅ Covered Patio - Your outdoor retreat for sunshine, sunsets, and everything in between✅ Open, Airy Layout - Designed to create a bright, welcoming atmosphere throughout
This site is part of the Sierra Vista Area plan which covers a larger 272.3 acre master plan which is located just north of Cerro de Los Lunas Preserve in Los Lunas, NM. The site is adjacent one of the highest concentration of employment growth in the area with a new Amazon distribution facility, Meta/Facebook data centers, Wal-mart distribution center and a planned rail park.Located across the main highway from the Meta/Facebook Data Centers, Wal-Mart distribution center and Amazon distribution center, this site has a captive audience of potential renters, most of whom head north to Albuquerque in the daily commute to find housing.''The site is fully entitled and build ready. Mass grading is done, and all utilities are available at the street or stubbed into the site. for 400unit
The Amado floor plan is a single-story floor plan featuring three bedrooms, two bathrooms, an inviting living space and desirable interior upgrades. The chef-ready kitchen sits at the heart of the home, featuring sprawling granite countertops, energy-efficient appliances, ample cabinet storage and a kitchen island that is perfect for cooking and casual dining. The master suite features a luxurious bathroom and walk-in closet, while two secondary bedrooms offer comfort for guests or children. Homeowners will love the impressive upgrades that are spread throughout this gorgeous home at no extra cost to you!
The Stafford floor plan is a spacious two-story home featuring five bedrooms and two-and-a-half bathrooms, designed for easy family living. The open floor plan seamlessly integrates the kitchen, dining room and family room, with an island serving as a gathering spot. From kitchen cabinets to bedroom closets, abundant storage solutions throughout the home ensure everything has its place, maintaining a clean and organized living space. Outside the covered patio is perfect for outdoor dining and relaxation amidst nature. The Stafford plan features designer upgrades like energy-efficient Whirlpool(r) appliances, granite countertops, luxury wood-style flooring, a programmable thermostat and Wi-Fi-enabled garage door, offering premier style and functionality.
Discover this beautiful 4-bedroom, 2-bath Hakes Brothers home in Los Lunas featuring the popular 1907 floorplan. This open-concept layout offers a spacious kitchen with a large island, and flows seamlessly into the living and dining areas--perfect for entertaining. The private owner's suite includes a walk-in closet and double vanity. Enjoy the fully landscaped backyard, ready for summer BBQs, relaxation, and fun. Located near schools, shopping, and easy I-25 access for commuting. Move-in ready and full of charm--schedule your tour today!
The Amado floor plan is a single-story floor plan featuring three bedrooms, two bathrooms, an inviting living space and desirable interior upgrades. The chef-ready kitchen sits at the heart of the home, featuring sprawling granite countertops, energy-efficient appliances, ample cabinet storage and a kitchen island that is perfect for cooking and casual dining. The master suite features a luxurious bathroom and walk-in closet, while two secondary bedrooms offer comfort for guests or children. Homeowners will love the impressive upgrades that are spread throughout this gorgeous home at no extra cost to you!
Welcome to this beautifully designed 2,969 sq ft residence, perfectly situated on a premium view lot in one of the most desirable 55+ communities in the area. This home offers elegance, comfort, and functionality with high-end finishes and thoughtful upgrades throughout. Enter into the expansive great room, where a custom 54'' linear gas fireplace serves as a striking focal point, ideal for cozy evenings or entertaining guests. The open-concept kitchen is a culinary dream, featuring granite countertops, a large center island with high-bar seating, and a double oven, all seamlessly flowing into the bright and inviting nook area. The generous primary suite is a peaceful retreat, accessed through elegant double doors and bathed in natural light from an oversized sliding glass door that open
Immaculately maintained home in Jubilee Los Lunas - the area's premier adult community! Enjoy single-level living with no carpet, a cozy fireplace, and a private courtyard perfect for morning coffee or evening relaxation. The kitchen features solid-surface countertops and stainless steel appliances. Residents love Jubilee's resort-style amenities, including a 10,000 sq. ft. clubhouse with a fitness center, pool, tennis and pickleball courts, plus an observatory for stargazing. Live beautifully and effortlessly in this exceptional community!
Meticulously maintained and so tastefully upgraded, this 1553 (Jemez) open plan is a must-see! It's desirably located just across from the clubhouse on an oversized lot! Beautiful solid surface counters w/extended counter height bar & gorgeous tile backsplash compliment the upgraded maple cabinets in the welcoming kitchen. Tasteful brick-set tile throughout the entire house (no carpet). Vessel sinks in baths, along w/custom tile surrounds in primary bath. Open plan for entertaining is adaptable for your personal needs: need an office? The kitchen nook works great as an office too! Extended patio w/east-facing backyard to enjoy year-round outdoor living. Just a short hop over to the clubhouse to enjoy all the wonderful amenities in this award-winning active adult community!

Daria Derebera
Real Estate Broker in Albuquerque, NM
Explore Nearby Subdivisions in Los Lunas Area
Looking beyond Vista Manzano @ Sierra Vista? Expand your home search to these neighboring zip codes in Los Lunas Area. Each area offers unique characteristics, price points, and lifestyle options while maintaining convenient access to Albuquerque. Compare homes across multiple communities to find the perfect match for your budget and lifestyle preferences.
- Sierra Vista Homes for Sale - 1 Listing ~0 Miles Away
- Legacy At Sierra Vista Homes for Sale - 3 Listings ~0 Miles Away
- Jubilee Subdivision Phase I Homes for Sale - 1 Listing ~1 Miles Away
- Jubilee Los Lunas Homes for Sale - 2 Listings ~1 Miles Away
- Jubilee Subdivision Homes for Sale - 1 Listing ~1 Miles Away
- The Bluffs At El Cerro Homes for Sale - 1 Listing ~2 Miles Away
- Land Of Curtis Smith Homes for Sale - 1 Listing ~2 Miles Away
- Los Morros Business Park Homes for Sale - 1 Listing ~3 Miles Away
- Wildflower Subdivision Homes for Sale - 2 Listings ~3 Miles Away
- Desert Sky Homes for Sale - 1 Listing ~3 Miles Away
Quick Facts about Vista Manzano @ Sierra Vista community
- Postal Code: 87031
- County: Valencia
- Browse 1 resently sold Vista Manzano @ Sierra Vista properties
 Some of the information contained herein has been provided by SWMLS, Inc. This information is from sources deemed reliable but not guaranteed by SWMLS, Inc. The information is for consumers’ personal, non-commerical use and may not be used for any purpose other than identifying properties which consumers may be interested in purchasing.
Some of the information contained herein has been provided by SWMLS, Inc. This information is from sources deemed reliable but not guaranteed by SWMLS, Inc. The information is for consumers’ personal, non-commerical use and may not be used for any purpose other than identifying properties which consumers may be interested in purchasing.

