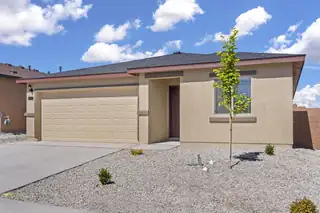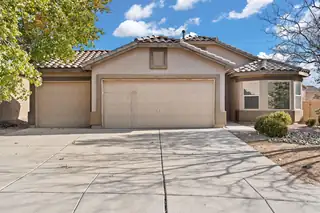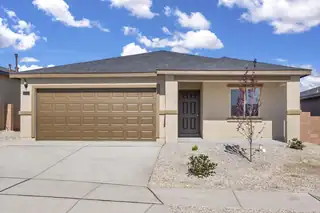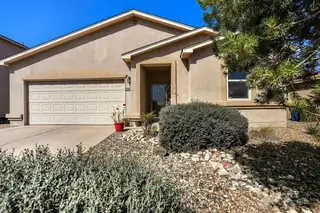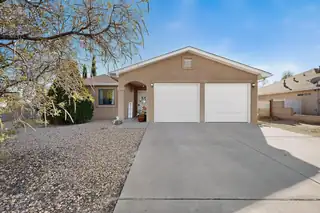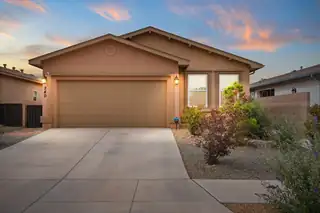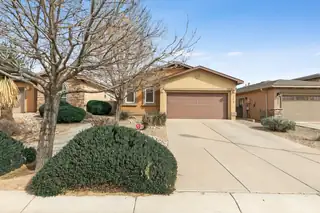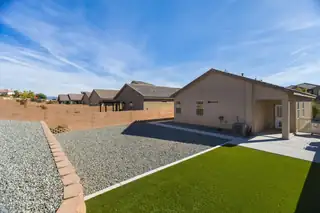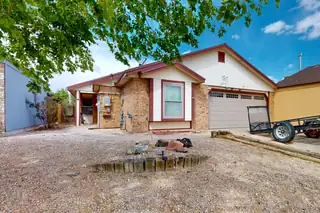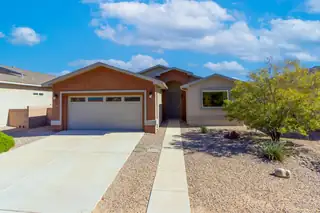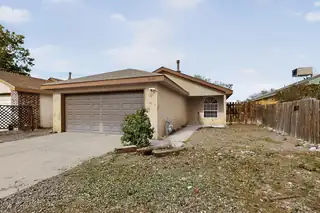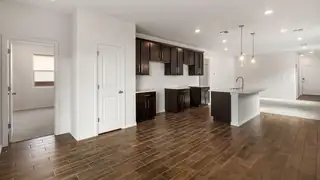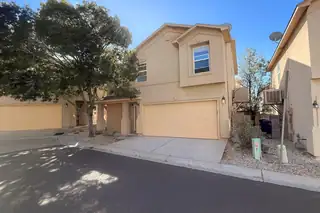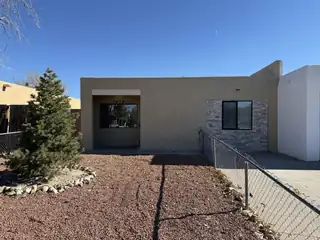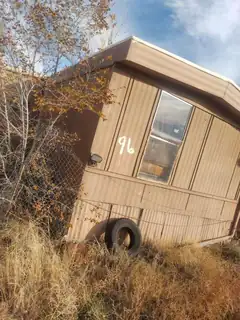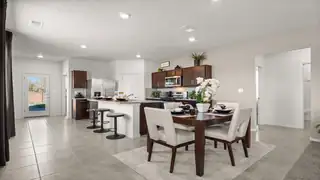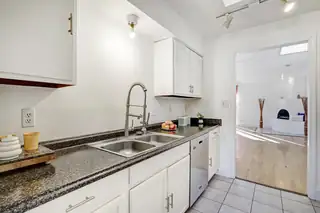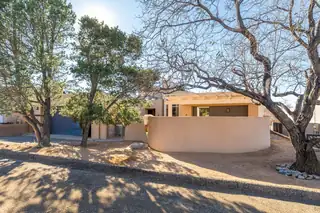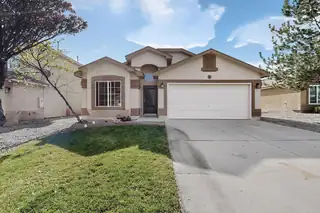376 Audrey Avenue SW
Los Lunas, NM 87031
PROPERTY SOLD
3 bd • 2 ba • 1,259 sqft • 0.13 acres
Interior
Bathrooms Total:
2
Bathrooms Full:
2
Interior Features:
Ceiling Fan(s), Entrance Foyer, Kitchen Island, Main Level Primary, Pantry, Shower Only, Separate Shower
Appliances:
Dishwasher, Free-Standing Gas Range, Disposal, Microwave, Refrigerator
Laundry Features:
Washer Hookup, Dryer Hookup, ElectricDryer Hookup
Flooring:
Carpet, Vinyl
Window Features:
Double Pane Windows, Insulated Windows, Low-Emissivity Windows, Vinyl
Building And Construction
Property Type:
Residential
Property Sub Type:
Detached
Property Sub Type Additional:
Detached
Building Area Total:
1,259 sqft
Year Built:
2024
Construction Materials:
Frame, Stucco
New Construction:
Yes
Attached Garage (Y/N):
Yes
Garage (Y/N):
Yes
Garage Spaces:
2
Roof:
Pitched, Shingle
Builder Model:
Ash
Builder Name:
LGI Homes
Fencing:
Wall
Green Energy Efficient:
Windows
Green Water Conservation:
Water-Smart Landscaping
Levels:
One
Model:
Ash
Stories:
1
Property Condition:
New Construction
Exterior And Lot
Lot Size Acres:
0.13
Lot Size Square Feet:
5,532 sqft
Exterior Features:
Private Yard, Sprinkler/Irrigation
Parking Features:
Attached, Finished Garage, Garage, Garage Door Opener
Direction Faces:
West
View (Yes/No):
Yes
Area And Schools
Association Fee:
$25 Monthly
Association Fee Includes:
Common Areas
Association (Y/N):
Yes
City:
Los Lunas
Postal Code:
87031
MLS Area Major:
W Los Lunas
Subdivision:
Legacy at Sierra Vista
County:
Valencia
Lot Features:
Landscaped, Planned Unit Development, Views
Road Frontage Type:
City Street
Road Surface Type:
Paved
Parcel Number:
1005039481307
Elementary School:
Sundance
Middle School:
Los Lunas
High School:
Los Lunas
Utilities
Utilities:
Cable Available, Electricity Connected, Natural Gas Connected, Phone Available, Sewer Connected, Underground Utilities, Water Connected
Cooling:
Refrigerated
Heating:
Natural Gas
Heating (Y/N):
Yes
Water Source:
Public
Sewer:
Public Sewer
Location
Directions: aHead South on I-25 toward Los LunasaTake off-ramp at Exit 203 for HWY-6 / Los LunasaTurn left on Huning Ranch Loop SWaTurn right on Sundance St SWaTurn right on Licht Dr SW into subdivision
New Homes for Sale in Albuquerque Area
View All Some of the information contained herein has been provided by SWMLS, Inc. This information is from sources deemed reliable but not guaranteed by SWMLS, Inc. The information is for consumers’ personal, non-commerical use and may not be used for any purpose other than identifying properties which consumers may be interested in purchasing.
Some of the information contained herein has been provided by SWMLS, Inc. This information is from sources deemed reliable but not guaranteed by SWMLS, Inc. The information is for consumers’ personal, non-commerical use and may not be used for any purpose other than identifying properties which consumers may be interested in purchasing.

Daria Derebera
Real Estate Broker in Albuquerque, NM


