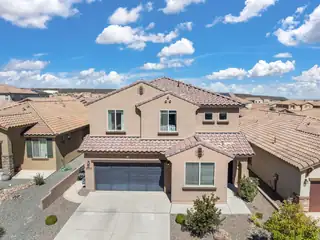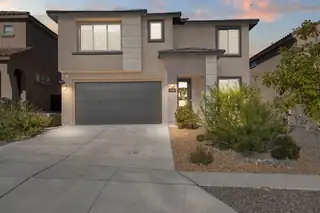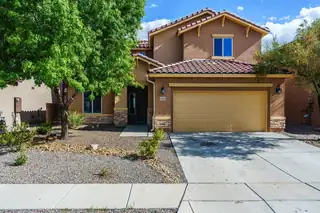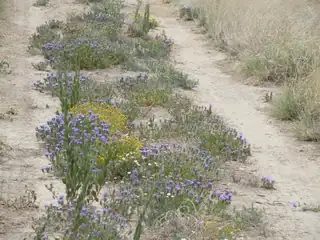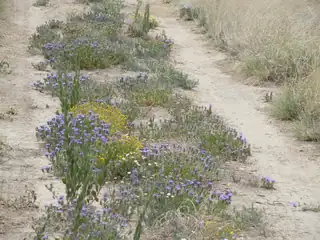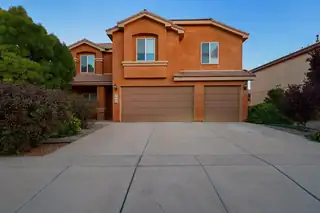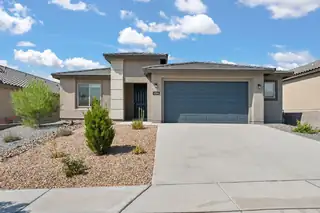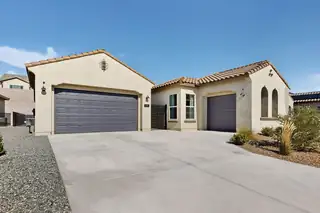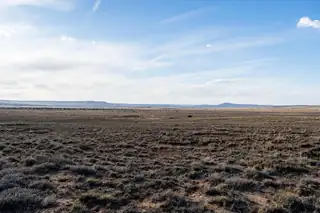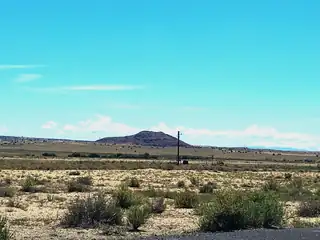Tres Volcanes Elementary School - Homes for Sale
There are currently 31 MLS listings for Houses for sale and 4 Land Lots for sale in Tres Volcanes Elementary School, Albuquerque.
Click on any listing to view photos, property details, virtual tours, and an interactive map.
Want to refine your search? Use our Advanced Home Search to filter real estate by price, bedrooms, features, and more.
$10,000 toward buyer closing costs or rate buy-down, just put it in your offer! This Pulte home offers a great layout with OWNED SOLAR PANELS that help offset energy costs and when summer arrives, enjoy running the A/C full blast! The backyard includes an Outdoor Kitchen, Large Patio, and space to gather or relax. Inside, the Kitchen features Granite Counters, a large Island, Tile Backsplash, and Upgraded Cabinets, opening to the Great room. The main level includes an Office that can serve as a fifth bedroom, plus an office nook off the kitchen. Upstairs is a loft-style Media or family room, a Primary Suite with a large shower, double vanities, and two walk-in closets, plus three additional bedrooms- all with walk-in closets- and a full bath. Storage is generous throughout. Ready now!
Stunning Firwood floorplan with cathedral ceilings filled with natural light in the desired gated neighborhood of Inspiration! Elegant cabinets, stylish gray ceramic tile flooring, and luxurious granite countertops in the kitchen. The chef's kitchen is perfect with a large island, built-in gas stainless steel cooktop, wall oven,and a beautiful black herringbone tile backsplash. The home offers a spacious two-story open Gathering Room, a versatile loft, and a private study with French doors. All wet areas and the Gathering Room are accented with tile flooring. The Owner's Suite boasts a charming bay window, adding extra space and aesthetic appeal. The upgraded bathroom includes a fully tiled shower with a seat. Fully landscaped backyard with mountain views and solar! This is a must see!
Need space? This expansive home features a primary bedroom on the main level, loft upstairs, plus no neighbor behind and mountain views! The beautiful kitchen with granite countertops and stainless steel appliances opens to a great room with double height ceilings and clerestory windows. An office, bedroom, primary suite, laundry room, & full bath complete the downstairs. Upstairs a loft, 3 bedrooms, and 2 full baths. Built in 2013 with refrigerated AC, tile roof, plenty of natural light. Past a few houses to the south sits a very well taken care of park!
Welcome to this spacious 5-bedroom, 3-bath home with a 3-car garage and tile roof in the desirable Storm Cloud subdivision. Inside, you'll find formal living and dining rooms, perfect for entertaining, along with a well-appointed kitchen featuring stainless steel appliances, and a brand new GE electric cooktop (gas available), a center island, and a large pantry for all your storage needs. A thoughtful floor plan includes convenient storage under the stairs and a generous upstairs loft complete with a wet bar - ideal for relaxing or hosting. The primary ensuite offers a double cultured marble sink vanity and plenty of comfort and style. With room to grow, entertain, and enjoy, this home combines practicality with elegance in a sought-after neighborhood.
Welcome to Pulte's Famous Manzanita Floor Plan - Gated Community LivingStep into comfort and style with this beautiful 4-bedroom, 2-bath home, ideally located in a sought-after gated community featuring a private park and scenic walking trails just moments away. The open and inviting kitchen is designed to inspire your inner chef, with generous counter space, modern finishes, and a layout perfect for both everyday meals and hosting friends and family. The spacious living areas flow seamlessly, offering plenty of room to relax, entertain, and make lasting memories. The primary suite provides a peaceful retreat , while three additional bedrooms offer flexibility for guests, a home office, or hobbies. Experience the perfect balance of community charm and modern living.
Assumable VA Loan at 5.75%! Gorgeous Single story 2,669 sqft 3bdrm, 2.5bth, MovieRm, 3car garage. Gourmet Kitchen, oversized pantry, granite island, stainless steel appliances. Porcelain 12x24 tile, carpet all 4 rms. Formal & Informal Dining, Laundry Rm w/ storage, Main Suite w/ separate tile tub, shwr. XL windows, glass sliders, 10' ceilings, feature walls, electric fp, high-end light fixtures, ceiling fans. Landscaped front & backyard,10' privacy back wall. Gated community, mt&city views. Dog park, play area, Bball crt.All Blink cameras, video doorbell, and Simplisafe security system comes with the home.
Build a Legacy by Owning Land. This land zoned for Rural Agricultural. This is a great location for many purposes. Outside of town but still very close to all that ABQ has to offer. Please do your work to make sure this fits your needs for land and find out the cost of bringing utilities to you. Electrical is one lot over and gas is across the street. Bring in all offers including owner financing and partial trades!!

Daria Derebera
Real Estate Broker in Albuquerque, NM
Neighborhoods Served by Tres Volcanes Elementary School
- Plat For Inspiration Subdivision Homes for Sale - 6 Listings
- Watershed Subdivision Homes for Sale - 4 Listings
- Plat Of Stormcloud Subdivision Homes for Sale - 2 Listings
- Stormcloud Homes for Sale - 2 Listings
- Mirehaven Homes for Sale - 1 Listing
- Pulte @ Mirehaven Phase I Homes for Sale - 1 Listing
- Inspiration Homes for Sale - 1 Listing
- S Rio Puerco Estates Homes for Sale - 1 Listing
- Tr Ii-b & Iv Laurelwood Ii Subd Homes for Sale - 1 Listing
- Tract M, Watershed Subdivision Homes for Sale - 1 Listing
Nearby Schools
Elementary Schools:
Painted Sky, Helen Cordero, Edward Gonzales
Middle Schools:
Tres Volcanes, Jimmy Carter, Carter
High Schools:
 Some of the information contained herein has been provided by SWMLS, Inc. This information is from sources deemed reliable but not guaranteed by SWMLS, Inc. The information is for consumers’ personal, non-commerical use and may not be used for any purpose other than identifying properties which consumers may be interested in purchasing.
Some of the information contained herein has been provided by SWMLS, Inc. This information is from sources deemed reliable but not guaranteed by SWMLS, Inc. The information is for consumers’ personal, non-commerical use and may not be used for any purpose other than identifying properties which consumers may be interested in purchasing.

