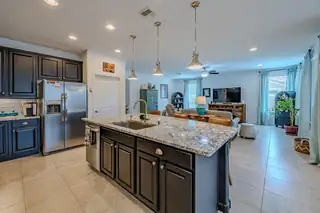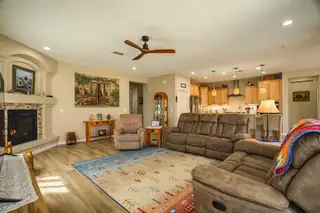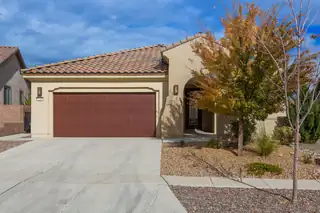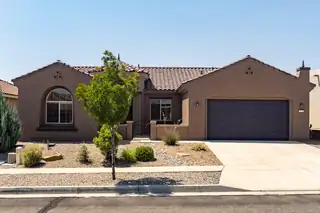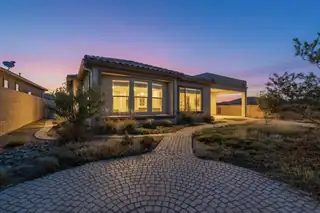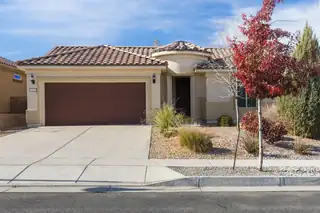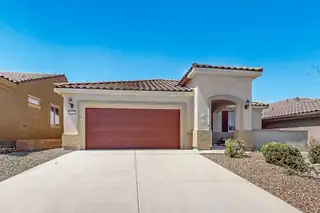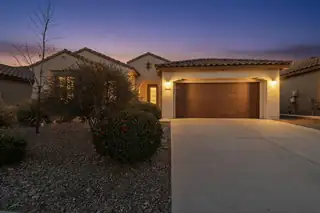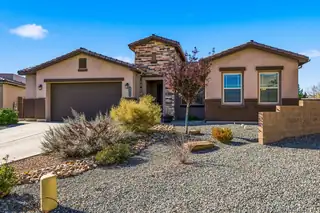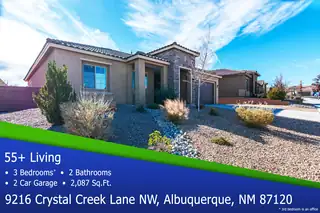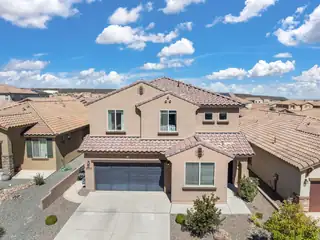Mirehaven - Homes for Sale
There are currently 1 MLS listings for Houses for sale in Mirehaven, Albuquerque.
Click on any listing to view photos, property details, virtual tours, and an interactive map.
Quick Facts about Mirehaven
Want to refine your search? Use our Advanced Home Search to filter real estate by price, bedrooms, features, and more.
HUGE PRICE REDUCTION! INSTANT EQUITY! Enter your new home through the beautiful custom gate into your private courtyard you will feel right at home in your only 6 year old 2 bed/2 bath home. Owned water softener, tankless water heater with recirculating instant hot water, and filtered water at the sink, this home has all the amenities to be your forever home! Extra large dining room leads out to the extra large covered patio with gas fireplace. The backyard is ideal for entertaining or just enjoying our New Mexico weather, with TWO pergolas (with shades) and beautifully landscaped space featuring high quality turf and greenery surrounding you this easy maintenance backyard will blow you away!
Explore Nearby Properties (within 1 mile):
Beautifully appointed single-story home in the exclusive gated 55+ Del Webb Mirehaven community! This home features wood-look tile throughout the main living areas and newly installed luxury vinyl flooring in both BR & office/den, which can serve as a third BR. The open-concept kitchen offers a gas cooktop with range hood, tile backsplash, pantry, built-in oven & microwave, and a large island overlooking the living and dining areas. The spacious living room boasts a stunning corner gas fireplace with tile surround. Custom window coverings and professionally designed landscaping with pavers enhance the courtyard and backyard. Oversized garage includes a 4' extension, overhead storage racks, and workbench. Owned water softener. Meticulously maintained with access to an incredible Clubhouse!
All offers considered! This elegant single-story home delivers a refined blend of modern design, luxury finishes, and panoramic openness. The kitchen features built-in stainless-steel appliances, bar seating, elevated dishwasher for easy access, and gorgeous designer lighting. The primary suite is a true retreat including a walk-in shower, double vanity and spacious walk-in closet Custom window treatments, plantation shudders, tray ceiling and refrigerated air provide comfort and elegance throughout. Spacious office or flex room compliment this extremely well-maintained move in ready home.Outside enjoy a covered patio and low maintenance synthetic xeriscape lawn. Conveniently located near shopping, restaurants, and healthcare facilities.
Welcome to your dream home nestled in the heart of a serene, gated 55+ active adult community! This stunning house boasts 3 BR's 2BA's, 2CG, Office, OWNED SOLAR PANELS, Gorgeous Chefs Kitchen, Granite Countertops & Beautiful Splash, All Appliances Stay including Washer & Dryer! Wood Look Tile, Wood Flooring in Primary BR & 2nd BR. Nice covered patio & private backyard. This home is an enchanting blend of comfort and style, making it the perfect sanctuary for those seeking a life of relaxation and adventure. Surrounded by the natural beauty of the Petroglyphs, you'll find the best of both worlds--tranquil living paired with easy access to breathtaking outdoor activities. Enjoy the Sandia Amenity Center w/daily activities, pickle ball, tennis, outdoor pool, Full Gym, and so much more!
Welcome Home to Del Webb at Mirehaven!Experience refined living in this exceptional single-story residence located in the prestigious 55+ Mirehaven community. This 3-bedroom, 2-bath home offers 2,356 sq ft of elegant design, complemented by a sophisticated flex room perfect for a private study, creative studio, or serene retreat.Crafted with upscale finishes and a spacious, light-filled layout, the home flows effortlessly from its gourmet kitchen to its inviting living and dining spaces--ideal for both relaxing and entertaining. Thoughtful architectural details and seamless indoor-outdoor access elevate everyday living.Surrounded by scenic walking trails and enhanced by a curated calendar of community events and activities, this residence offers a distinguished
Gorgeous MOVE IN READY Home in Del Webb Mirehaven! With approx 1925sf this home offers 2BR's plus an Office/Den, Gorgeous Kitchen, Granite Countertops, Gas Range, lots of Cabinets, Island & Pendant lights. Spacious Dining Room & Living Area! Beautiful 18 x 18 inch tile through most of the home! You'll love the view of the courtyard from the Office, LR & Kitchen!! Bay Window in Master Bedroom w/Tray Ceilings, Soft Arch Hallway Entry, Huge walk in shower with tile surround & bench, Large Walk- in-Closet w/Custom Closet System! Garage has a 4ft Extension w/lots of room for storage! The back yard is private and has a large covered patio, trees & plantings! All Appliances Stay!! Enjoy the Amenity Center which offers daily activities, pool, pickle ball, tennis courts, full gym & so much more!
Welcome to the Exclusive 55+ Community of Del Webb Mirehaven! This Sanctuary floorplan offers 1860 SF, 2BR, 2BA's an Office/Den or 3 BR & 2CG! Original Owner has added many recent upgrades including Granite at the Countertops and Island, Custom Window treatments throughout, Pull Out Drawers, Fridge, Stove, Microwave & Dishwasher are 3 years old and all convey, Owned Water Softener, Newer Elastomeric Stucco, Custom Landscaping front & back & pavers in the front courtyard! Garage Fridge also conveys! You'll love the large covered patio and private backyard w/easy maintenance landscaping! Enjoy the Sandia Amenity Center which offers daily activities, Gym, Pickle Ball Courts, Tennis Courts, Pool and so much more!
Welcome to Mirehaven! This beautifully designed single-story home offers 3 bedrooms plus a dedicated office, making it ideal for both families and professionals. Stunning LVP flooring flows throughout, enhancing the home's bright and inviting feel. The gourmet kitchen is a true showstopper, featuring a large granite island, built-in appliances, and abundant cabinet space--perfect for cooking and entertaining. A cozy fireplace anchors the great room, while tray ceilings add an elegant touch and elevate the overall ambiance. The spacious primary suite boasts a charming bay window that fills the room with natural light and creates a perfect relaxation nook. The ensuite bathroom impresses with a custom tile shower. Step outside to a low-maintenance backyard designed for maximum enjoyment.
Welcome to this stunning 4 bedroom, 4 bath home in the highly desirable Stormcloud community, where modern elegance meets everyday comfort. Perfectly positioned on a beautifully landscaped 0.38-acre lot, this move-in-ready residence offers the ideal blend of luxury, and functionality. Step inside to an open-concept floor plan featuring soaring high ceilings and abundant natural lighting. The gourmet kitchen is a chef's dream, showcasing stainless steel appliances, granite countertops, and ample cabinetry. Two inviting living spaces provide flexibility for relaxation or gatherings, offering room for family movie nights, formal entertaining, or quiet reading. Each of the four bedrooms is generously sized, and the 3 full bathrooms feature modern finishes. The outdoor living space is equally
Experience life in the active 55+ gated Del Webb at Mirehaven community, situated next to the Petroglyph National Monument. Residents enjoy a 10,000+ sq.ft. amenities center with a full fitness facility, movement room, heated swimming pool, year-round hot tub, and courts for tennis, pickleball, and bocce ball. A monthly calendar offers activities ranging from Restorative Yoga and Walking Groups to Mah Jong and more, keeping neighbors engaged and connected. With the airport just 20 minutes away and medical facilities nearby, convenience is part of everyday living. This home offers over 2,000 sq.ft., wall-to-wall tile, an open kitchen with island, stainless steel appliances, cooktop, covered porch, and low-maintenance landscaping. Request the 360 degree video. Schedule a tour today!
$10,000 toward buyer closing costs or rate buy-down, just put it in your offer! This Pulte home offers a great layout with OWNED SOLAR PANELS that help offset energy costs and when summer arrives, enjoy running the A/C full blast! The backyard includes an Outdoor Kitchen, Large Patio, and space to gather or relax. Inside, the Kitchen features Granite Counters, a large Island, Tile Backsplash, and Upgraded Cabinets, opening to the Great room. The main level includes an Office that can serve as a fifth bedroom, plus an office nook off the kitchen. Upstairs is a loft-style Media or family room, a Primary Suite with a large shower, double vanities, and two walk-in closets, plus three additional bedrooms- all with walk-in closets- and a full bath. Storage is generous throughout. Ready now!

Daria Derebera
Real Estate Broker in Albuquerque, NM
Explore Nearby Subdivisions in Albuquerque Area
Looking beyond Mirehaven? Expand your home search to these neighboring zip codes in Albuquerque Area. Each area offers unique characteristics, price points, and lifestyle options while maintaining convenient access to Albuquerque. Compare homes across multiple communities to find the perfect match for your budget and lifestyle preferences.
- Del Webb @ Mirehaven Phase I Homes for Sale - 1 Listing ~0 Miles Away
- Del Webb Mirehaven Homes for Sale - 4 Listings ~0 Miles Away
- Tract M, Watershed Subdivision Homes for Sale - 1 Listing ~0 Miles Away
- Pulte @ Mirehaven Phase I Homes for Sale - 1 Listing ~1 Miles Away
- Stormcloud Homes for Sale - 1 Listing ~1 Miles Away
- Watershed Subdivision Homes for Sale - 3 Listings ~1 Miles Away
- Tr Ii-b & Iv Laurelwood Ii Subd Homes for Sale - 1 Listing ~1 Miles Away
- Plat Of Stormcloud Subdivision Homes for Sale - 1 Listing ~1 Miles Away
- Tierra Oeste Subdivision Homes for Sale - 1 Listing ~2 Miles Away
- Las Lomitas Homes for Sale - 1 Listing ~2 Miles Away
Quick Facts about Mirehaven community
- Postal Code: 87120
- County: Bernalillo
- Elementary School: Tres Volcanes
- Middle School: Jimmy Carter
- High School: West Mesa
- HOA Fee: $215 Monthly
- HOA Fee Includes: Clubhouse, Common Areas, Pool(s), Road Maintenance, Tennis Courts
- Community Features: Gated, Racquetball
- Senior Community: Yes
- Browse 2 resently sold Mirehaven properties
 Some of the information contained herein has been provided by SWMLS, Inc. This information is from sources deemed reliable but not guaranteed by SWMLS, Inc. The information is for consumers’ personal, non-commerical use and may not be used for any purpose other than identifying properties which consumers may be interested in purchasing.
Some of the information contained herein has been provided by SWMLS, Inc. This information is from sources deemed reliable but not guaranteed by SWMLS, Inc. The information is for consumers’ personal, non-commerical use and may not be used for any purpose other than identifying properties which consumers may be interested in purchasing.

