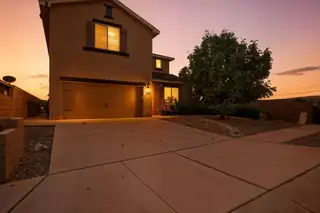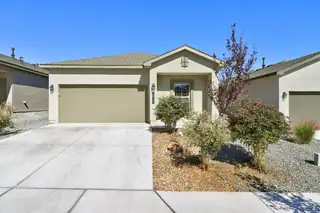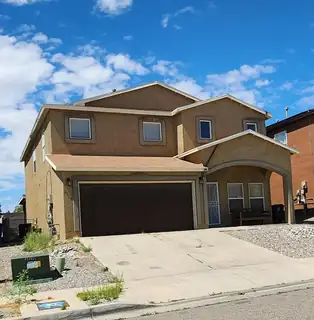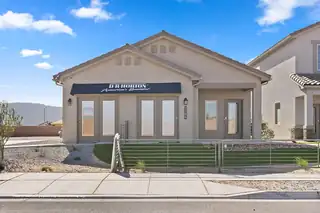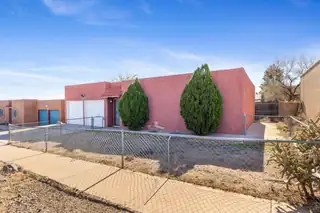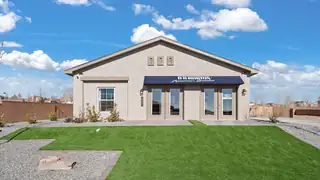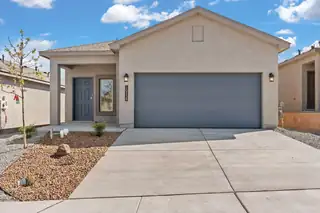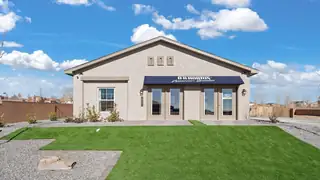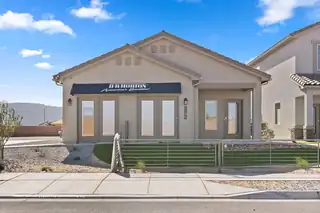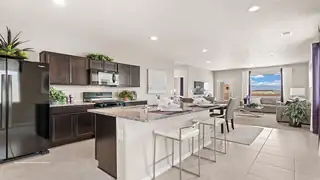Sierra Ranch - Homes for Sale
There are currently 0 MLS listings for Houses for sale in Sierra Ranch, Albuquerque.
Click on any listing to view photos, property details, virtual tours, and an interactive map.
Quick Facts about Sierra Ranch
Want to refine your search? Use our Advanced Home Search to filter real estate by price, bedrooms, features, and more.
Currently no properties for sale available in Sierra Ranch.
Explore Nearby Properties (1 mile radius):
END OF A CUL-DE-SAC WITH BEAUTIFUL VIEWS, THIS TWO-STORY HOME OFFERS SPACE, STYLE, AND COMFORT. With 5 bedrooms, 2.5 baths, and bonus loft, there's room for everyone to spread out. Enjoy high ceilings, 2 living areas--one up and one down--and an open floor plan that flows into a spacious kitchen with bar seating and pantry. Retreat to the large primary suite with double sinks, garden tub, shower, and walk-in closet. Upstairs laundry adds convenience. Step outside to a walled backyard with covered and open patios, perfect for gatherings. With no HOA and undeniable curb appeal, this home has it all. Schedule your showing today!
Just Like New Beautiful, Comfortable Open Floor Plan with Lots of Amenities, Granite Countertops, Gated Community, Park near by, Close to Shopping and easy access to Main Roads, Ready for the new Buyer! Open today 11/22/2025 1 to 4.
Beautiful Centex Home 2 story, 4 Bedroom can be converted 5 bedrooms /2.5 Bath . living room, and second living area roomy dining area, spacious kitchen and standing bar counter. The spacious master bedroom with walk in closet and garden tub and double sinks. Backyard has a covered patio.
Builder offers 1.99% 1ST YEAR, 2.99% 2ND YEAR, 3.99% YEARS 3-30 PLUS $5,000 toward closing costs (Offer could expire/change or go away at any given time without notice) Come see our beautiful Sierra floor plan, Brand new beautifully landscaped gated community with forever views. You will enjoy the walking trails, gathering areas and community gardens. This home features a beautiful kitchen with granite stone countertops, dark cabinets and a light grey tile through the dining area that leads to a large covered patio and walled back yard. Large 5ft walk in shower in primary bedroom and double sinks make mornings easier! DR HORTON homes are built to energy efficient codes and offer best warranty for new homes.
STEP INTO A MOVE IN READY HOME THAT FEELS WARM, BRIGHT, AND EFFORTLESS TO LIVE IN. This inviting three bedroom, two bath layout offers comfortable spaces with carpet that was JUST installed in Nov 2025 and vinyl flooring, secure windows, and a two car garage with split doors. Recent upgrades include the roof, cooling system, water heater, stove, and fridge!. Large fenced yards create space to relax, garden, or play, while the covered patio sets the scene for peaceful evenings. Schedule your showing today.
Builder offers FIXED 3.99% FHA/VA RATE OR FIXED 4.99% CONVENTIONAL RATE & $5,000 toward closing costs (Offer could expire/change or go away at any given time without notice)''The Sawyer'' by DR Horton. Stunning 4 bedroom, 2 bath and 2 car garage. Open great room and dining area invite's easy entertaining. Elegant kitchen with granite counter tops, kitchen island, Whirlpool appliances and spacious pantry. Ceramic tile floors in kitchen, dining and all wet areas. Primary bath with raised double vanity, ceramic tiled walk in shower and large walk in closet. Pitched roofs. Smart home with Amazon Alexa connect. Refrigerated air & low- e windows!
Builder offers FIXED 3.99% FHA/VA RATE OR FIXED 4.99% CONVENTIONAL & $5,000 toward closing costs (Offer could expire/change or go away at any given time without notice)Come see our beautiful Sophia floor plan that backs up to a beautiful park view, brand new beautifully landscaped gated community with forever views! You will enjoy the walking trails, gathering areas and community gardens. This home features a beautiful kitchen with granite stone countertops, dark cabinets and a light grey tile through the dining area that leads to a large covered patio and walled back yard. Large 5ft walk in shower in primary bedroom and double sinks make mornings easier! DR HORTON homes are built to energy efficient codes and offer best warranty for new homes!
Builder offers FIXED 4.99% FHA/VA RATE OR 5.50% CONVENTIONAL & $5,000 toward closing costs (Offer could expire/change or go away at any given time without notice)''The Sawyer'' by DR Horton. Stunning 4 bedroom, 2 bath and 2 car garage. Open great room and dining area invite's easy entertaining. Elegant kitchen with granite counter tops, kitchen island, Whirlpool appliances and spacious pantry. Ceramic tile floors in kitchen, dining and all wet areas. Primary bath with raised double vanity, ceramic tiled walk in shower and large walk in closet. Pitched roofs. Smart home with Amazon Alexa connect. Refrigerated air & low- e windows!
Builder offers 1.99% FIRST YEAR RATE, 2.99% SECOND YEAR, 3.99% YEARS 3-30 & $5,000 toward closing costs (Offer could expire/change or go away at any given time without notice)Come see our beautiful Sierra floor plan, Brand new beautifully landscaped gated community with forever views. You will enjoy the walking trails, gathering areas and community gardens. This home features a beautiful kitchen with granite stone countertops, dark cabinets and a light grey tile through the dining area that leads to a large covered patio and walled back yard. Large 5ft walk in shower in primary bedroom and double sinks make mornings easier! DR HORTON homes are built to energy efficient codes and offer best warranty for new homes.
Welcome to this stunning new-construction home set within a secure, gated community! This beautifully designed 3-bedroom, 2-bath residence offers 1,519 sq. ft. of modern living space with an inviting open-concept floorplan ideal for both everyday comfort and effortless entertaining.Step inside to find bright, airy living areas that flow seamlessly from the spacious great room to the contemporary kitchen and dining space. The thoughtful layout maximizes natural light and creates a warm, welcoming atmosphere throughout.The private primary suite features ample closet space and a well-appointed bathroom, while two additional bedrooms provide flexibility for family, guests, or a home office.

Daria Derebera
Real Estate Broker in Albuquerque, NM
Explore Nearby Subdivisions in Albuquerque Area
Looking beyond Sierra Ranch? Expand your home search to these neighboring zip codes in Albuquerque Area. Each area offers unique characteristics, price points, and lifestyle options while maintaining convenient access to Albuquerque. Compare homes across multiple communities to find the perfect match for your budget and lifestyle preferences.
- Plat For Aspire Subdivision Homes for Sale - 2 Listings ~1 Miles Away
- Aspire Homes for Sale - 2 Listings ~1 Miles Away
- C Atrisco Village Unit J T Subd Homes for Sale - 1 Listing ~1 Miles Away
- Longford At Arrowwood Homes for Sale - 1 Listing ~1 Miles Away
- Anderson Heights Homes for Sale - 4 Listings ~1 Miles Away
- Atrisco Village Hoffman City Subd Homes for Sale - 1 Listing ~1 Miles Away
- Plat For Sungate Estates Subdivision Homes for Sale - 1 Listing ~1 Miles Away
- Hoffman City Sub Homes for Sale - 1 Listing ~1 Miles Away
- Albuquerque South Homes for Sale - 1 Listing ~1 Miles Away
- The Highlands At Anderson Hills Homes for Sale - 1 Listing ~1 Miles Away
Quick Facts about Sierra Ranch community
- Postal Code: 87121
- County: Bernalillo
- Elementary School: Rudolfo Anaya
- Middle School: George I. Sanchez
- High School: Atrisco Heritage
- Browse 1 resently sold Sierra Ranch properties
 Some of the information contained herein has been provided by SWMLS, Inc. This information is from sources deemed reliable but not guaranteed by SWMLS, Inc. The information is for consumers’ personal, non-commerical use and may not be used for any purpose other than identifying properties which consumers may be interested in purchasing.
Some of the information contained herein has been provided by SWMLS, Inc. This information is from sources deemed reliable but not guaranteed by SWMLS, Inc. The information is for consumers’ personal, non-commerical use and may not be used for any purpose other than identifying properties which consumers may be interested in purchasing.

