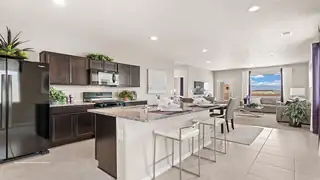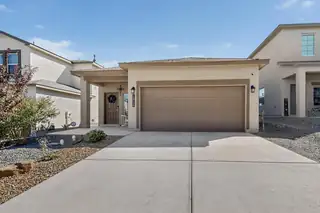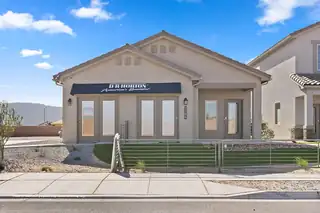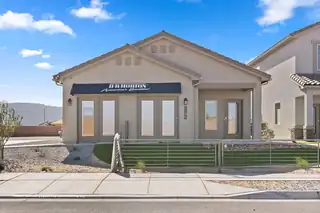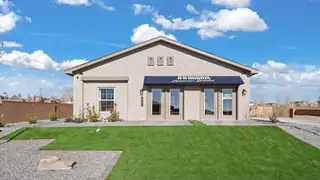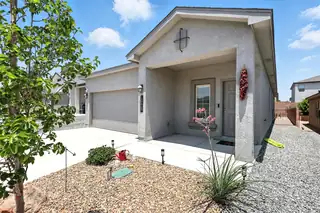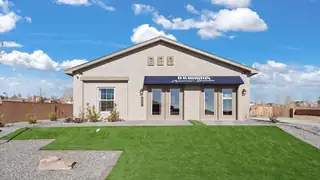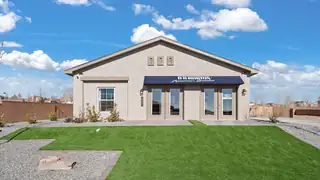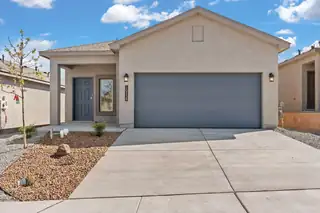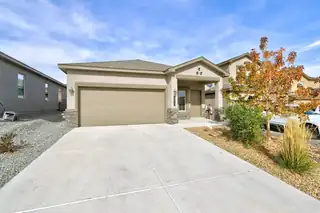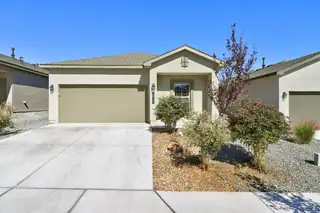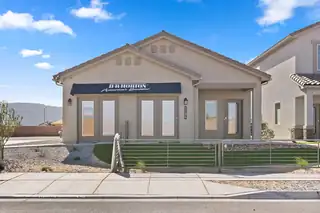Aspire - Homes for Sale
There are currently 2 MLS listings for Houses for sale in Aspire, Albuquerque.
Click on any listing to view photos, property details, virtual tours, and an interactive map.
Quick Facts about Aspire
Want to refine your search? Use our Advanced Home Search to filter real estate by price, bedrooms, features, and more.
Welcome to this stunning new-construction home set within a secure, gated community! This beautifully designed 3-bedroom, 2-bath residence offers 1,519 sq. ft. of modern living space with an inviting open-concept floorplan ideal for both everyday comfort and effortless entertaining.Step inside to find bright, airy living areas that flow seamlessly from the spacious great room to the contemporary kitchen and dining space. The thoughtful layout maximizes natural light and creates a warm, welcoming atmosphere throughout.The private primary suite features ample closet space and a well-appointed bathroom, while two additional bedrooms provide flexibility for family, guests, or a home office.
PRICED TO SELL!! This nearly new home is located in the beautifully landscaped, gated community of Aspire, where you can enjoy community parks, walking trails & gardens. Inside, you'll love an open concept kitchen featuring granite countertops, dark cabinetry, & light gray tile flooring throughout. The dining area opens up to a large, covered patio with walled in backyard, perfect for privacy & relaxation. The primary bedroom boasts a spacious walk-in shower & double sinks for added convenience.The seller has added numerous upgrades, including ceiling fans, a wired alarm system, custom shelving in MB closet, updated cabinet hardware, new faucets, a water softener, turf, a sunshade, & powered garage. This home is GRANT ELIGIBLE UP TO $17,500 towards down payment and CC with BofA Mortgage
Explore Nearby Properties (1 mile radius):
Builder offers 1.99% 1ST YEAR, 2.99% 2ND YEAR, 3.99% YEARS 3-30 PLUS $5,000 toward closing costs (Offer could expire/change or go away at any given time without notice) Come see our beautiful Sierra floor plan, Brand new beautifully landscaped gated community with forever views. You will enjoy the walking trails, gathering areas and community gardens. This home features a beautiful kitchen with granite stone countertops, dark cabinets and a light grey tile through the dining area that leads to a large covered patio and walled back yard. Large 5ft walk in shower in primary bedroom and double sinks make mornings easier! DR HORTON homes are built to energy efficient codes and offer best warranty for new homes.
Builder offers 1.99% FIRST YEAR RATE, 2.99% SECOND YEAR, 3.99% YEARS 3-30 & $5,000 toward closing costs (Offer could expire/change or go away at any given time without notice)Come see our beautiful Sierra floor plan, Brand new beautifully landscaped gated community with forever views. You will enjoy the walking trails, gathering areas and community gardens. This home features a beautiful kitchen with granite stone countertops, dark cabinets and a light grey tile through the dining area that leads to a large covered patio and walled back yard. Large 5ft walk in shower in primary bedroom and double sinks make mornings easier! DR HORTON homes are built to energy efficient codes and offer best warranty for new homes.
Builder offers 3.99% FHA/VA rate or 4.99% CONV with DHI mortgage & $5,000 toward closing costs (Offer could expire/change or go away at any given time without notice)''The Sawyer'' by DR Horton. Stunning 4 bedroom, 2 bath and 2 car garage. Open great room and dining area invite's easy entertaining. Elegant kitchen with granite counter tops, kitchen island, Whirlpool appliances and spacious pantry. Ceramic tile floors in kitchen, dining and all wet areas. Primary bath with raised double vanity, ceramic tiled walk in shower and large walk in closet. Pitched roofs. Smart home with Amazon Alexa connect. Refrigerated air & low- e windows!
Welcome to this beautiful 3-bedroom, 2-bathroom home located in the gated Aspire community in Southwest Albuquerque. Just 3 years old, this home features an open-concept layout with stylish tile flooring throughout the living room, kitchen, and dining area--perfect for easy maintenance and a clean, modern look. The spacious kitchen offers ample counter space and flows seamlessly into the main living areas, making it ideal for entertaining. Located in a gated, master-planned neighborhood with parks, walking trails, and community amenities, this home combines comfort, convenience, and peace of mind
Builder offers 1.99% FIRST YEAR RATE, 2.99% SECOND YEAR, 3.99% YEARS 3-30 & $5,000 toward closing costs (Offer could expire/change or go away at any given time without notice)''The Sawyer'' by DR Horton. Stunning 4 bedroom, 2 bath and 2 car garage. Open great room and dining area invite's easy entertaining. Elegant kitchen with granite counter tops, kitchen island, Whirlpool appliances and spacious pantry. Ceramic tile floors in kitchen, dining and all wet areas. Primary bath with raised double vanity, ceramic tiled walk in shower and large walk in closet. Pitched roofs. Smart home with Amazon Alexa connect. Refrigerated air & low- e windows!
Builder offers FIXED 3.99% FHA/VA RATE OR FIXED 4.99% CONVENTIONAL RATE & $5,000 toward closing costs (Offer could expire/change or go away at any given time without notice)''The Sawyer'' by DR Horton. Stunning 4 bedroom, 2 bath and 2 car garage. Open great room and dining area invite's easy entertaining. Elegant kitchen with granite counter tops, kitchen island, Whirlpool appliances and spacious pantry. Ceramic tile floors in kitchen, dining and all wet areas. Primary bath with raised double vanity, ceramic tiled walk in shower and large walk in closet. Pitched roofs. Smart home with Amazon Alexa connect. Refrigerated air & low- e windows!
Builder offers FIXED 3.99% FHA/VA RATE OR FIXED 4.99% CONVENTIONAL & $5,000 toward closing costs (Offer could expire/change or go away at any given time without notice)Come see our beautiful Sophia floor plan that backs up to a beautiful park view, brand new beautifully landscaped gated community with forever views! You will enjoy the walking trails, gathering areas and community gardens. This home features a beautiful kitchen with granite stone countertops, dark cabinets and a light grey tile through the dining area that leads to a large covered patio and walled back yard. Large 5ft walk in shower in primary bedroom and double sinks make mornings easier! DR HORTON homes are built to energy efficient codes and offer best warranty for new homes!
Step into this nearly new DR Horton home, just 3 years young and perfectly move-in ready! This 3-bedroom, 2-bath gem offers a bright, open layout with generous living spaces and a primary suite privately tucked away for added comfort and quiet. The kitchen features modern finishes, ample cabinetry, and a large island, ideal for cooking or entertaining. The interior is fresh, clean, and thoughtfully maintained with a mix of stylish flooring throughout. Step outside to a beautifully landscaped backyard ready for relaxation or gatherings or simply enjoying New Mexico's sunny days. No waiting on builders or dealing with construction dust! This home is better than new, complete, clean, and ready for you today, offering comfort, style, and convenience all in one.
Just Like New Beautiful, Comfortable Open Floor Plan with Lots of Amenities, Granite Countertops, Gated Community, Park near by, Close to Shopping and easy access to Main Roads, Ready for the new Buyer! Open today 11/22/2025 1 to 4.
Builder offers 1.99% 1ST YEAR, 2.99% SECOND YEAR RATE AND 3.99% YEARS 3-30 plus $5,000 toward closing costs (Offer could expire/change or go away at any given time without notice) Come see our beautiful Sierra floor plan, Brand new beautifully landscaped gated community with forever views. You will enjoy the walking trails, gathering areas and community gardens. This home features a beautiful kitchen with granite stone countertops, dark cabinets and a light grey tile through the dining area that leads to a large covered patio and walled back yard. Large 5ft walk in shower in primary bedroom and double sinks make mornings easier! DR HORTON homes are built to energy efficient codes and offer best warranty for new homes.

Daria Derebera
Real Estate Broker in Albuquerque, NM
Explore Nearby Subdivisions in Albuquerque Area
Looking beyond Aspire? Expand your home search to these neighboring zip codes in Albuquerque Area. Each area offers unique characteristics, price points, and lifestyle options while maintaining convenient access to Albuquerque. Compare homes across multiple communities to find the perfect match for your budget and lifestyle preferences.
- Plat For Aspire Subdivision Homes for Sale - 2 Listings ~0 Miles Away
- Anderson Heights Homes for Sale - 4 Listings ~0 Miles Away
- Longford At Arrowwood Homes for Sale - 1 Listing ~1 Miles Away
- The Highlands At Anderson Hills Homes for Sale - 1 Listing ~1 Miles Away
- C Atrisco Village Unit J T Subd Homes for Sale - 1 Listing ~1 Miles Away
- Plat For Sungate Estates Subdivision Homes for Sale - 1 Listing ~1 Miles Away
- Atrisco Village Hoffman City Subd Homes for Sale - 1 Listing ~2 Miles Away
- Hoffman City Sub Homes for Sale - 1 Listing ~2 Miles Away
- Albuquerque South Homes for Sale - 1 Listing ~2 Miles Away
- El Rancho Grande I Homes for Sale - 1 Listing ~2 Miles Away
Quick Facts about Aspire community
- Postal Code: 87121
- County: Bernalillo
- Elementary School: George I Sanchez Collaborative Community School
- Middle School: George I. Sanchez
- High School: Atrisco Heritage
- HOA Fee: $65 Monthly
- Browse 8 resently sold Aspire properties
 Some of the information contained herein has been provided by SWMLS, Inc. This information is from sources deemed reliable but not guaranteed by SWMLS, Inc. The information is for consumers’ personal, non-commerical use and may not be used for any purpose other than identifying properties which consumers may be interested in purchasing.
Some of the information contained herein has been provided by SWMLS, Inc. This information is from sources deemed reliable but not guaranteed by SWMLS, Inc. The information is for consumers’ personal, non-commerical use and may not be used for any purpose other than identifying properties which consumers may be interested in purchasing.

