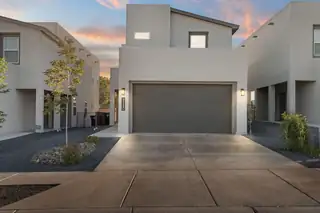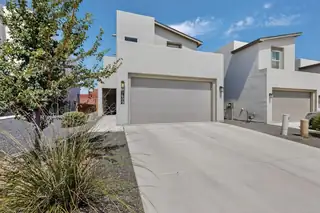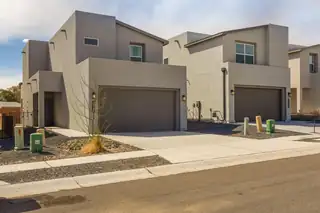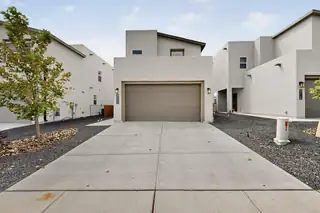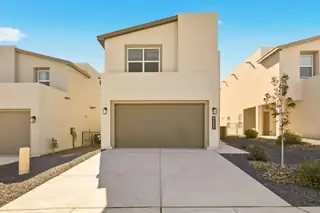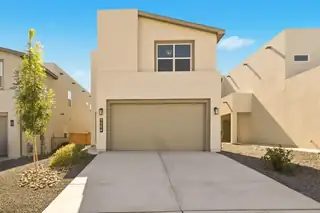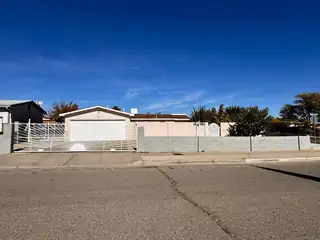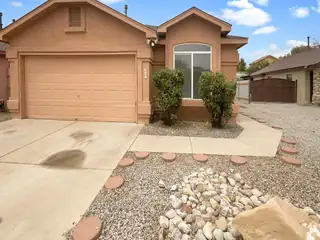Sage Ranch Subdivision - Homes for Sale
There are currently 0 MLS listings for Houses for sale in Sage Ranch Subdivision, Albuquerque.
Click on any listing to view photos, property details, virtual tours, and an interactive map.
Quick Facts about Sage Ranch Subdivision
Want to refine your search? Use our Advanced Home Search to filter real estate by price, bedrooms, features, and more.
Currently no properties for sale available in Sage Ranch Subdivision.
Explore Nearby Properties (1 mile radius):
Built in 2023, with an ALREADY LANDSCAPED BACKYARD. Seller offering HOME WARRANTY! This home offers a bright, open floor plan connecting the kitchen, dining, and living areas. The kitchen features stainless steel appliances, a spacious island, and modern finishes. Upstairs, the primary suite includes a walk-in closet, dual sinks, and a walk-in shower. A second bedroom and full bath add flexibility for guests or a home office. Hardwood-style stairs (NO CARPET), large windows, and a private backyard complete this modern, move-in-ready home near the airport, Downtown Albuquerque, and Kirtland Air Force Base.
Welcome to 9609 Sage Ranch Court SW, a beautifully maintained resale in the desirable Sage Ranch community. This 2-bedroom, 2.5-bath home offers 1,595 sq ft of modern living with an open-concept Cosmo floor plan featuring granite countertops, stainless steel GE appliances, and luxury flooring. Originally built in 2022 by Westway Homes, this property combines contemporary style with thoughtful design. Located near schools, shopping, dining, and major commuter routes, this home offers the perfect blend of comfort, convenience, and value--ideal for today's lifestyle. Don't miss this exceptional opportunity!
Westway Home (Cosmo floor plan) built in 2022 offers 1,595 square foot, 2 bedrooms, 3 baths, and modern, open living. Granite countertops, stainless GE appliances, and luxury vinyl tile flooring. HOA covers common area.
This home may be offered as a short sale, which presents an opportunity for savvy buyers to step into a modern home at the right price! Welcome to your next chapter at Westway's Cosmo floor plan, built in 2022 and designed for today's lifestyle. At 1,595 sq. ft., this home offers 2 bedrooms, 3 baths, and an open-concept design that brings people together. The chef-inspired kitchen is anchored with sleek granite countertops, stainless GE appliances, and a layout perfect for everything from weeknight dinners to weekend entertaining. Upstairs, the bedrooms are true retreats, with each space designed for comfort and function. Three baths mean no waiting in line, and the flexible layout is perfect for roommates, guests, or a home office setup.
The Martini Floor Plan by Westway Homes is an exquisite 2,029 square foot residence designed for functionality. This great home features 3 spacious bedrooms, 2.5 baths, and a versatile upstairs loft, perfect for a home office or a cozy retreat. The kitchen is outfitted with high-end stainless GE appliances and Dekton countertops provide ample workspace, that make meal prep a delight. While the Luxury Vinyl Tile flooring combines style with durability, making your home both beautiful and practical. With up to $20,000 in FLEX CASH available, this is an opportunity you won't want to miss! Don't just buy a house--invest in a lifestyle. Experience contemporary living at its finest!
The Martini Floor Plan by Westway Homes is an exquisite 2,029 square foot residence designed for functionality. This great home features 3 spacious bedrooms, 2.5 baths, and a versatile upstairs loft, perfect for a home office or a cozy retreat. The kitchen is outfitted with high-end stainless GE appliances and Granite countertops provide ample workspace, that make meal prep a delight. While the Luxury Vinyl Tile flooring combines style with durability, making your home both beautiful and practical. With up to $20,000 in FLEX CASH available, this is an opportunity you won't want to miss! Don't just buy a house--invest in a lifestyle. Experience contemporary living at its finest!
Welcome Home! This beautifully maintained corner lot home boasts four bedrooms and two bathrooms, with ample entertaining space. The kitchen features abundant counter space and storage that will leave both aspiring and well-established chefs in awe. The connecting breakfast nook and the pass-through window, which connects both spaces to the oversized living room, offer endless possibilities for creating memories that last a lifetime. The yard features an abundance of mature fruit trees: one cherry, one peach, one apple, and three apricots.The oversized, two-car garage, fully paved front driveway, and gated and paved backyard access are ready for the hobby enthusiast to call this place home. Schedule your showing today!
Priced to sell! Solar to be paid off at closing. This well-kept home features raised ceilings, tile, no carpet, tasteful updates throughout, and true move-in readiness. Come see it today!
Looking for a true move-in-ready home? This 3 bedroom, 2 bath beauty has it all. Enjoy peace of mind with a brand-new roof, new flooring, new carpet, and a fully updated kitchen with new appliances.Situated on a spacious corner lot, you get extra backyard space to design and enjoy however you'd like. The fresh front-yard landscaping and new interior and exterior paint give this home a clean, modern feel from the moment you pull up.Homes like this don't last long--come see it before it's gone!
Welcome home! This home has Fresh Interior Paint, New flooring throughout the home and offers a large backyard. A fireplace and a soft neutral color palette create a solid blank canvas for the living area. Relax in your primary suite with a walk in closet included. The primary bathroom complete with double sinks and under sink storage. Take it easy in the fenced in back yard. The covered sitting area makes it great for BBQs! A must see! 100-Day Home Warranty coverage available at closing

Daria Derebera
Real Estate Broker in Albuquerque, NM
Explore Nearby Subdivisions in Albuquerque Area
Looking beyond Sage Ranch Subdivision? Expand your home search to these neighboring zip codes in Albuquerque Area. Each area offers unique characteristics, price points, and lifestyle options while maintaining convenient access to Albuquerque. Compare homes across multiple communities to find the perfect match for your budget and lifestyle preferences.
- Plat For Sage Ranch Subdivision Homes for Sale - 3 Listings ~0 Miles Away
- Westgate Heights Add Homes for Sale - 1 Listing ~0 Miles Away
- Albuquerque South Homes for Sale - 1 Listing ~1 Miles Away
- Westview Townhomes Add Homes for Sale - 1 Listing ~1 Miles Away
- Sunrise Meadows Homes for Sale - 1 Listing ~1 Miles Away
- Atrisco Grant Homes for Sale - 1 Listing ~1 Miles Away
- Hoffman City Sub Homes for Sale - 1 Listing ~1 Miles Away
- Plat For San Ygnacio Place Homes for Sale - 4 Listings ~1 Miles Away
- Blk A Plat Of Sunrise Estates Homes for Sale - 1 Listing ~1 Miles Away
- Sunrise Terrace Homes for Sale - 1 Listing ~1 Miles Away
Quick Facts about Sage Ranch Subdivision community
- Postal Code: 87121
- County: Bernalillo
- Elementary School: Mary Ann Binford
- Middle School: Truman
- High School: Atrisco Heritage
- Browse 4 resently sold Sage Ranch Subdivision properties
 Some of the information contained herein has been provided by SWMLS, Inc. This information is from sources deemed reliable but not guaranteed by SWMLS, Inc. The information is for consumers’ personal, non-commerical use and may not be used for any purpose other than identifying properties which consumers may be interested in purchasing.
Some of the information contained herein has been provided by SWMLS, Inc. This information is from sources deemed reliable but not guaranteed by SWMLS, Inc. The information is for consumers’ personal, non-commerical use and may not be used for any purpose other than identifying properties which consumers may be interested in purchasing.

