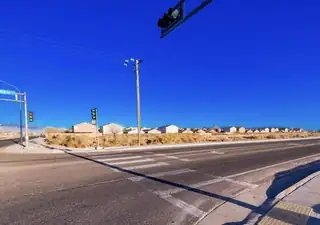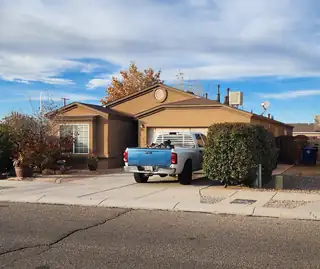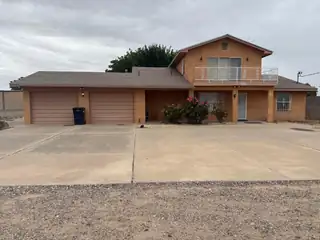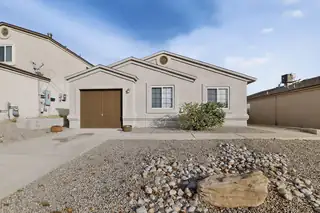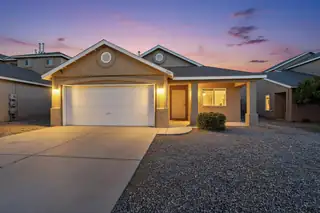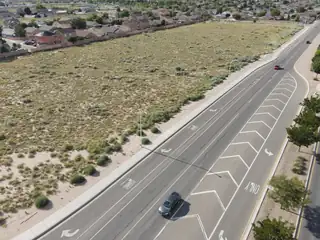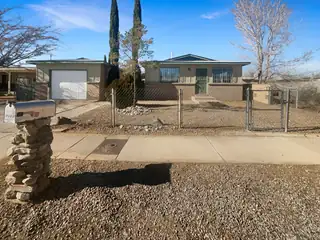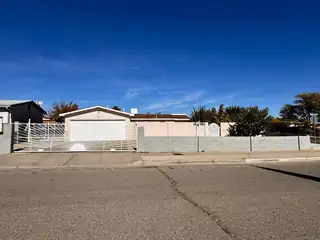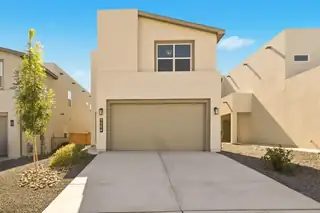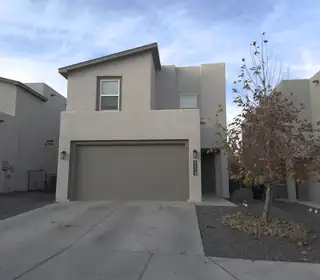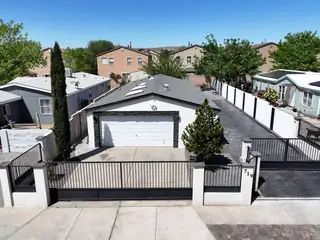Atrisco Grant - Homes for Sale
There are currently 0 MLS listings for Houses for sale and 1 Land Lots for sale in Atrisco Grant, Albuquerque.
Click on any listing to view photos, property details, virtual tours, and an interactive map.
Quick Facts about Atrisco Grant
Want to refine your search? Use our Advanced Home Search to filter real estate by price, bedrooms, features, and more.
High Traffic count & on Hard corner, perfect for Medical Complex, pad site(s) and/or commercial center. Centered among heavy residential communities commercial sites are limited. Close proximity to retail, dining, Walmart, Direct access off of Unser Blvd., Utilities run to the site, Site is level and development ready. Flexible MX-L IDO Zoning allows for a variety of uses. Lot is Sub-dividable if desired.
Explore Nearby Properties (within 1 mile):
This beautiful home offers the open floor plan displays a spacious Livingroom with beautiful electric fireplace has tile and carpet through out the home . Oak kitchen Cabinets, deluxe master bedroom w/ Garden Tub. large corner lot Professionally Landscaped with Backyard Access.
Are you looking for room? Well maintained home with spacious workshop on A-1 zoned property!This 3-bedroom, 2.5 bath home has been lovingly cared for. The kitchen features stainless steel appliances, all of which convey with the home along with the washer and dryer for added convenience. Situated on an A1-zoned property, this home offers versatility and plenty of space.A major highlight is the impressive 3,000 sq. ft. workshop complete with 1.5 baths, perfect for projects, storage, or a potential business setup. The property has been well maintained, inside and out, reflecting true pride of ownership.
''Take advantage of up to $4000 in seller paid credits perfect for closing costs, rate buy-downs or prepaid items.'' This well maintained 3 bedroom, 2 bath home with an attached 2 car garage, offering a comfortable layout and inviting living spaces perfect for everyday living. Step outside to a charming backyard patio, perfect for relaxing, morning coffee or outdoor entertaining. Located just minutes from shopping, restaurants and one of the city's fastest growing areas, this move-in-ready home is the perfect blend of location and lifestyle. Schedule your showing today!
Unlock endless commercial potential with this expansive 7.612-acre parcel of vacant land. Strategically located along the highly traveled Unser corridor, boasting 20,678 vehicles per day (VPD), with maximum exposure. Zoned C-1 for light commercial use, this site offers the flexibility to accommodate a variety of retail, office, or service-based developments.Positioned in a growing area with excellent visibility and accessibility, this property is ideal for developers, investors, or end-users seeking a strong location for future growth.
Welcome to 1333 Lucretia St SW, a home that boasts a variety of desirable features. The heart of the home is the kitchen, complete with a spacious island that provides ample room for meal preparation and entertaining. In the backyard, you'll find a handy storage shed, perfect for keeping your tools and outdoor equipment organized. Enjoy outdoor living with a covered patio, ideal for year-round use. A fenced-in backyard ensures privacy and security. Inside, fresh interior paint gives the home a clean, updated look. This property is a must-see for those seeking a home with these specific attributes. Come and explore what makes this home special. Included 100-Day Home Warrenty.
Welcome Home! This beautifully maintained corner lot home boasts four bedrooms and two bathrooms, with ample entertaining space. The kitchen features abundant counter space and storage that will leave both aspiring and well-established chefs in awe. The connecting breakfast nook and the pass-through window, which connects both spaces to the oversized living room, offer endless possibilities for creating memories that last a lifetime. The yard features an abundance of mature fruit trees: one cherry, one peach, one apple, and three apricots.The oversized, two-car garage, fully paved front driveway, and gated and paved backyard access are ready for the hobby enthusiast to call this place home. Schedule your showing today!
The Martini Floor Plan by Westway Homes is an exquisite 2,029 square foot residence designed for functionality. This great home features 3 spacious bedrooms, 2.5 baths, and a versatile upstairs loft, perfect for a home office or a cozy retreat. The kitchen is outfitted with high-end stainless GE appliances and Granite countertops provide ample workspace, that make meal prep a delight. While the Luxury Vinyl Tile flooring combines style with durability, making your home both beautiful and practical. With up to $20,000 in FLEX CASH available, this is an opportunity you won't want to miss! Don't just buy a house--invest in a lifestyle. Experience contemporary living at its finest!
Beautiful newer home with 4 bedrooms, 2 1/2 baths and an office downstairs. Open floor plan with granite countertops and Luxury Vinyl title flooring.
Discover modern charm in this beautifully updated 4-bedroom, 2-bathroom home. Enjoy the open-concept layout connecting the kitchen, dining area, and living room. Throughout the home, you'll find clean, modern paint and tile. All newer windows and modern LED ceiling fans. The landscaped yard boasts pine trees, stamped concrete, a male moor tree, pomegranate tree, grass area and a spacious 10x12 shed. The home features newer stucco with 2-inch insulation, black trim, and black stone accents. Stay comfortable year-round with the newer 4-year-old refrigerated AC. The entire property is privately fenced and features two electric gates. This home offers both comfort and style in a desirable location minutes away from interstate I-40, schools and shopping centers. Don't miss out!

Daria Derebera
Real Estate Broker in Albuquerque, NM
Explore Nearby Subdivisions in Albuquerque Area
Looking beyond Atrisco Grant? Expand your home search to these neighboring zip codes in Albuquerque Area. Each area offers unique characteristics, price points, and lifestyle options while maintaining convenient access to Albuquerque. Compare homes across multiple communities to find the perfect match for your budget and lifestyle preferences.
- Plat For Sage Pointe Subdivision Homes for Sale - 1 Listing ~0 Miles Away
- Plat Of Desert Sage Subdivision Homes for Sale - 1 Listing ~0 Miles Away
- Westgate Heights Add Homes for Sale - 2 Listings ~1 Miles Away
- Plat For Sage Ranch Subdivision Homes for Sale - 3 Listings ~1 Miles Away
- Casita De La Mesa Subdivision Homes for Sale - 1 Listing ~1 Miles Away
- Blk C Plat For Rolling Hills Subd Homes for Sale - 1 Listing ~1 Miles Away
- Vista Manzano Homes for Sale - 1 Listing ~1 Miles Away
- Amended Plat For Desert Pinesubdivision Homes for Sale - 1 Listing ~1 Miles Away
- Eldorado Park Homes for Sale - 1 Listing ~1 Miles Away
- Plat For Whispering Pointe Subdivision Homes for Sale - 1 Listing ~1 Miles Away
Quick Facts about Atrisco Grant community
- Postal Code: 87121
- County: Bernalillo
- Elementary School: Mary Ann Binford
- Middle School: Truman
- High School: Atrisco Heritage
 Some of the information contained herein has been provided by SWMLS, Inc. This information is from sources deemed reliable but not guaranteed by SWMLS, Inc. The information is for consumers’ personal, non-commerical use and may not be used for any purpose other than identifying properties which consumers may be interested in purchasing.
Some of the information contained herein has been provided by SWMLS, Inc. This information is from sources deemed reliable but not guaranteed by SWMLS, Inc. The information is for consumers’ personal, non-commerical use and may not be used for any purpose other than identifying properties which consumers may be interested in purchasing.

