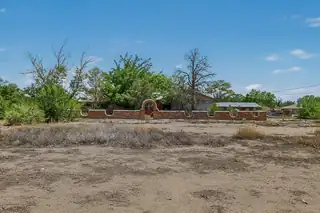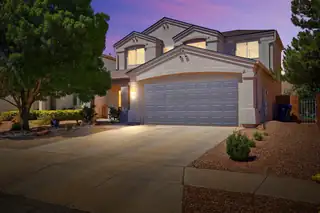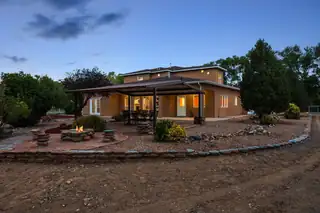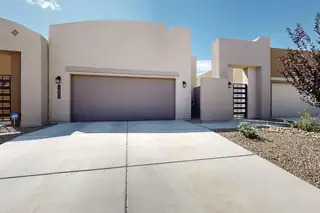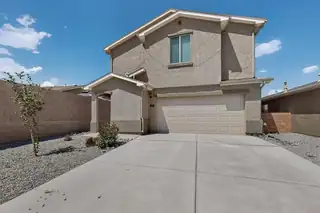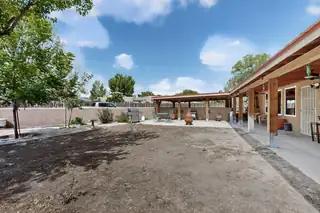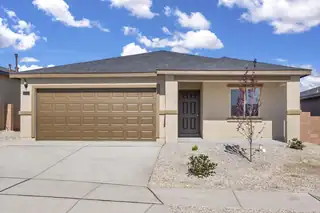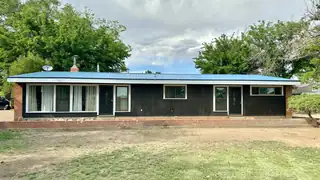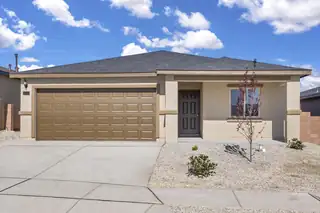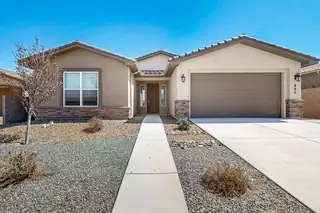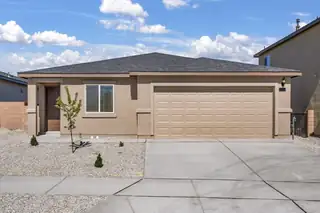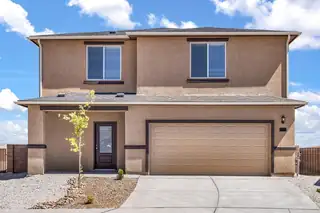Los Lunas High School - Homes for Sale
There are currently 34 MLS listings for Houses for sale and 9 Land Lots for sale in Los Lunas High School, Los Lunas.
Click on any listing to view photos, property details, virtual tours, and an interactive map.
Want to refine your search? Use our Advanced Home Search to filter real estate by price, bedrooms, features, and more.
LOCATION! LOCATION! LOCATION!Over 5 acres of opportunity in a prime Los Lunas location! This versatile property sits just minutes from the highly anticipated Los Lunas Corridor project which will connect I-25 to Highway 47 with a brand-new bridge over the Rio Grande. With irrigation rights in place and the ability to subdivide, this land offers endless potential-whether you're looking to build your dream estate, create multiple homesites or invest for future growth. Enjoy the perfect blend of rural charm and convenient access to town, schools and major highways.Don't miss this rare chance to own acreage in the path of progress!
A rare find inside the Village of Los Lunas--12.62 acres of beautiful farmland with historic pre-1907 water rights, nestled along the famous tree-lined Tondre Road. This gorgeous property offers clear views of the Manzano Mountains, plus an open-concept barn with electricity and an enclosed storage area. Seller will consider a real estate contract, making this a one-of-a-kind opportunity you won't want to miss
Located in a QUIET AND GATED community, this home has a lovely interior underpinned by tile floors that lead to a spacious great room. The kitchen boasts granite countertops and a gas range (2024) and flows into a cozy dining space. It includes a flexible loft, 4 bedrooms including a primary suite w/ walk-in closet, and updated carpet in LR and stairs. Recent improvements include replacement of entire HVAC including furnace (2021), stucco color coat (8.28.25) and water heater (2022). Outdoors, manicured grounds surround your private retreat, while the 3 car garage provides extra room!
This stunning two-story home offers a rare blend of space, comfort, and privacy. Nestled on 1.34 acres with water rights, this 4,384 sq. ft. residence is surrounded by lush, mature landscaping and big, beautiful green trees that create a serene and tranquil setting from front to back. Tucked away on a private road, the property provides a quiet retreat while still offering convenient access to town.Step inside through the grand entrance and you'll immediately be impressed by the expansive living areas. The home features a spacious living room, formal dining area, and an open kitchen designed for hosting and entertaining. A dedicated office provides the perfect space for working from home, while a huge playroom offers versatility for family fun, hobbies, or recreation. The primary
Move in Ready, 3 year young home that will come furnished, 2 bedrooms, 1 bathroom, all appliances to convey. You can enjoy living in your new home or possibly use as rental or Airbnb. Home backs up to a park. Close to shopping, restaurants, entertainment, schools and I-25. Just 25 minutes to Albuquerque. Come see today!.
Come take a look at this two-story home built in 2023. This 4-bedroom, 2.5-bath home features an open floor plan in the living and kitchen areas. Upstairs features a smaller loft area perfect for an office space. The laundry room is located upstairs for extra convenience! Spacious back yard area with block wall. Solar Panels will be paid off at closing. Location is just minutes from I-25, restaurants, and shopping. Schedule your showing today!
Whether you're envisioning a minimalist homestead, a creative retreat, or a basecamp for your pioneering spirit, this lot invites you to shape your future on your own terms.
Come and see this beautiful country home with a fully remodeled kitchen, wood ceiling beams, red brick flooring in the sunroom, living, kitchen, and dining areas. The windows in the sunroom provide lots of natural light. The skylights help keep this adobe home nice and warm, along with the insert in the corner fireplace in the living room, and the natural fireplace in the primary bedroom. Also, this home is cooled with refrigerated air. The two showers are equipped with handicap bars. A covered wrap around porch with a matching carport help accentuate the front courtyard. The detached garage also has a carport. A beautiful custom electric gate, and the audio/visual security cameras that stay with the property will keep it all secure. Schedule a showing and make this your new home!!!
Discover wide open freedom on this flat, off-grid parcel nestled in Highland Meadows. The property boasts expansive views of the surrounding high desert landscape, with gentle terrain dotted by native grasses and hardy shrubs. Peaceful and private, this land offers a true sense of seclusion, making it ideal for a self-sufficient lifestyle, recreational retreat, or long-term investment.
The Bisbee floor plan offers three bedrooms, two bathrooms, and a thoughtfully crafted layout perfect for families. Its well-appointed kitchen, featuring a charming island, seamlessly connects to the formal dining room, ideal for family dinners. With spacious bedrooms, versatile living areas, and outdoor retreat, the Bisbee plan promises comfort and relaxation. Step outside to the covered back patio for al fresco dining or relaxation. Additionally, LGI Homes provides remarkable upgrades, including energy-efficient appliances and elegant countertops, ensuring superior features without compromising affordability.
Charming Country Living with City Convenience!Enjoy the best of both worlds in this spacious 4-bedroom, 2-bath home, with an office. Perfectly situated just a short drive from the city. Featuring fresh paint and remodeled bathrooms and a water softener. Also has two wells on the property good for watering the yard. This home sits on .84 Acre lot its a good size for your RV, Boat, & side by side. This property offers both comfort and flexibility. Schedule your showing today!They have begun construction on the I-25 Interchange that will connect with HWY 47. Connection will be coming through the street Hyde located one to two streets behind the house. Currently offering up to $600 for a home warranty.
The Bisbee floor plan offers three bedrooms, two bathrooms, and a thoughtfully crafted layout perfect for families. Its well-appointed kitchen, featuring a charming island, seamlessly connects to the formal dining room, ideal for family dinners. With spacious bedrooms, versatile living areas, and outdoor retreat, the Bisbee plan promises comfort and relaxation. Step outside to the covered back patio for al fresco dining or relaxation. Additionally, LGI Homes provides remarkable upgrades, including energy-efficient appliances and elegant countertops, ensuring superior features without compromising affordability.
The Payson floor plan is a versatile home designed to meet any family's needs with four bedrooms, two bathrooms and an open living spaces. The kitchen features a convenient island for meal prep, while the adjoining dining room offers a comforting atmosphere for family meals and entertaining guests. The master bedroom provides a peaceful retreat with an en-suite bathroom and spacious walk-in closet that is perfect for relaxing and unwinding after a long day. Step outside onto the covered back patio for outdoor dining and relaxation. With thoughtful design and upgraded features, the Payson floor plan offers comfort, functionality, and style for easy family living.
The Stafford floor plan is a spacious two-story home featuring five bedrooms and two-and-a-half bathrooms, designed for easy family living. The open floor plan seamlessly integrates the kitchen, dining room and family room, with an island serving as a gathering spot. From kitchen cabinets to bedroom closets, abundant storage solutions throughout the home ensure everything has its place, maintaining a clean and organized living space. Outside the covered patio is perfect for outdoor dining and relaxation amidst nature. The Stafford plan features designer upgrades like energy-efficient Whirlpool(r) appliances, granite countertops, luxury wood-style flooring, a programmable thermostat and Wi-Fi-enabled garage door, offering premier style and functionality.
Dream big! The possibilites are endless for this 10 acres of vacant land and only 20 minutes driving distance to Los Lunas!View of Los Lunas hill to east. Rural, yet within minutes to I-25; shopping; schools; restaurants! SELLER WILL CONSIDER LAND FOR LAND TRADE.Contact your favorite realtor today!
Looking for your dream property? You just found it! Located in the heart of Los Lunas just west of the Rio Grande River this property offers 9.22 acre of irrigated land. Build your dream home or subdivide for multiple lots. Call Today for more information!
Welcome to a peaceful rural location with beautiful views of the mesa and exquisite sunsets. Easy access to NM 6 and/or NM 40.

Daria Derebera
Real Estate Broker in Albuquerque, NM
Nearby Schools
Elementary Schools:
Sundance, Katherine Gallegos, Raymond G Gabeldon, Bosque Farms, Peralta
Middle Schools:
High Schools:
 Some of the information contained herein has been provided by SWMLS, Inc. This information is from sources deemed reliable but not guaranteed by SWMLS, Inc. The information is for consumers’ personal, non-commerical use and may not be used for any purpose other than identifying properties which consumers may be interested in purchasing.
Some of the information contained herein has been provided by SWMLS, Inc. This information is from sources deemed reliable but not guaranteed by SWMLS, Inc. The information is for consumers’ personal, non-commerical use and may not be used for any purpose other than identifying properties which consumers may be interested in purchasing.

