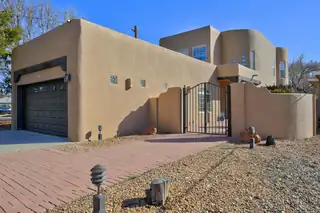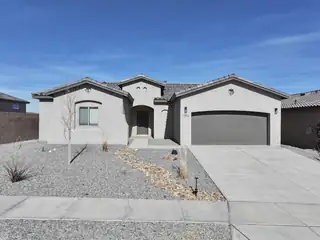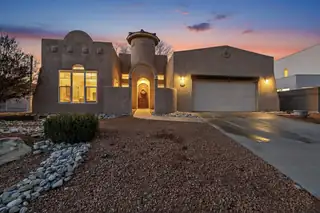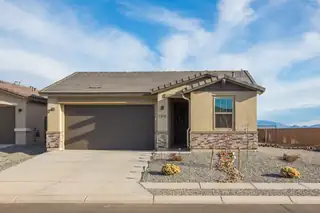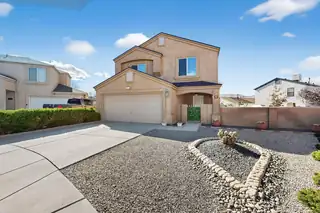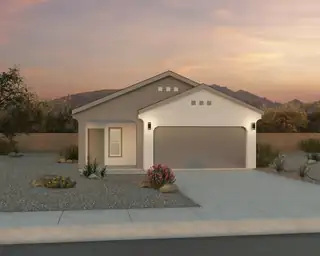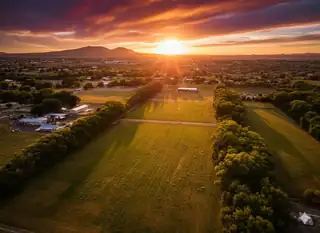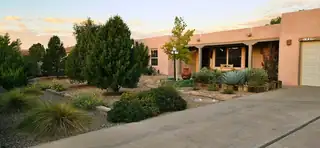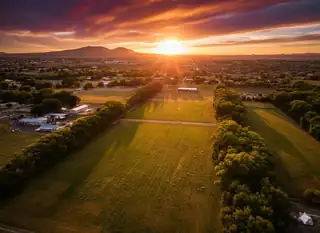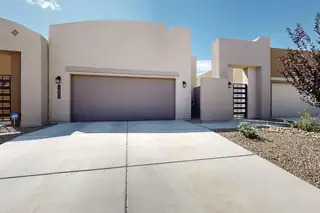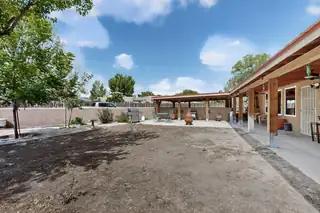Katherine Gallegos Elementary School - Homes for Sale
There are currently 9 MLS listings for Houses for sale and 2 Land Lots for sale in Katherine Gallegos Elementary School, Los Lunas.
Click on any listing to view photos, property details, virtual tours, and an interactive map.
Want to refine your search? Use our Advanced Home Search to filter real estate by price, bedrooms, features, and more.
This inviting Los Lunas property features soaring high ceilings with striking beam details that create an open, airy feel and showcase classic Southwestern character. Fresh interior paint brightens the living spaces, while recently repaired and refreshed stucco enhances the home's exterior and overall curb appeal. The combination of high ceilings and exposed beams adds both warmth and architectural interest, making the home feel spacious and welcoming. Thoughtful updates throughout provide a clean, refreshed look while maintaining the charm and character buyers love. Conveniently located in Los Lunas, this home offers comfort, style, and move-in-ready appeal, perfect for enjoying both everyday living and entertaining.
Attractively priced in today's market and ready for its next owner! Welcome to a home that has been lovingly maintained and beautifully refreshed throughout. The bright, open layout flows effortlessly and features modern finishes, quality countertops, updated cabinetry, and a cozy fireplace that creates the perfect gathering space. Step outside to a covered patio ideal for relaxing, and enjoy the convenience of an oversized garage with extra storage. Located near peaceful walking paths, this home is clean, polished, and truly move in ready. USDA eligible and easy to show--schedule your tour today!
Great layout in a great neighborhood, high ceiling in living room, indoor/outdoor living, nicely landscaped, fire pit on patio, eat in kitchen/dining, finished garage, wood burning stove in living room.
Discover this beautifully maintained 4-bedroom, 2-bathroom home situated on a desirable corner lot. The heart of the home is the open and airy kitchen, featuring a center island, walk-in pantry, and a dining area that seamlessly flows into the inviting great room. Center-meet sliding doors lead to the covered patio, creating an excellent indoor-outdoor living experience.The spacious primary bedroom offers an attached full bathroom with dual sinks and a generous walk-in closet. Quality finishes are found throughout the home, offering a clean and modern feel.Step outside to a landscaped backyard designed for relaxation and entertainment. Enjoy stunning mountain views as you unwind in this peaceful outdoor space. A Great Place to call Home!
Welcome to this beautiful Charter home in the heart of Los Lunas. The four bedroom, two and one-half bathroom floorplan is carefully designed with you in mind. Spacious kitchen, Kitchen-aid stainless steel appliances included. Seamlessly connected to the kitchen and dining area is the spacious family room. The home has been freshly painted throughout. Ceiling fans in every room. Beautifully landscaped, well maintained. New water heater installed in November 2025. Brand new roof installed in November 2025. Storage shed. Come see this well maintained home. Close to I-25, retail stores and schools.
[External]The Sierra boasts 1,519 square feet of thoughtfully designed living space, featuring an open-concept layout and a private primary bedroom tucked away at the rear of the home. Highlights include stainless steel kitchen appliances, solid-surface countertops, and modern finishes throughout. Designed for both comfort and functionality, the Sierra offers everything today's buyers are looking for. Be sure to ask about our special interest rate programs!
A rare find inside the Village of Los Lunas--12.62 acres of beautiful farmland nestled along the famous tree-lined Tondre Road. This gorgeous property offers clear views of the Manzano Mountains, plus an open-concept barn with electricity and an enclosed storage area. Seller will consider a real estate contract, making this a one-of-a-kind opportunity you won't want to miss!
Luxury, location, & lifestyle await! Welcome to this exquisite home in the desirable Crestview subdivision. Pride of ownership is evident throughout. Home offers 4 spacious bedrooms w/2 primary suites. One of which has the ability to be turned into an income property/in-law quarters or a home business. The gorgeous heart of the home is the pristine kitchen/living room area which includes a tongue & groove/viga ceiling, kiva fireplace, granite countertops, new appliances, adobe accent wall & views! Home has a new TPO roof with transferable warranty, new boiler system for the cozy baseboard heat, new drip irrigation system, mature established landscaping, backyard access and No HOA! Conveniently located with easy access to I-25, schools, restaurants & shops. Full list of updates available.
A rare find inside the Village of Los Lunas--12.62 acres of beautiful farmland with historic pre-1907 water rights, nestled along the famous tree-lined Tondre Road. This gorgeous property offers clear views of the Manzano Mountains, plus an open-concept barn with electricity and an enclosed storage area. Seller will consider a real estate contract, making this a one-of-a-kind opportunity you won't want to miss
Move in Ready, 3 year young home that will come furnished, 2 bedrooms, 1 bathroom, all appliances to convey. You can enjoy living in your new home or possibly use as rental or Airbnb. Home backs up to a park. Close to shopping, restaurants, entertainment, schools and I-25. Just 25 minutes to Albuquerque. Come see today!.
Come and see this beautiful country home with a fully remodeled kitchen, wood ceiling beams, red brick flooring in the sunroom, living, kitchen, and dining areas. The windows in the sunroom provide lots of natural light. The skylights help keep this adobe home nice and warm, along with the insert in the corner fireplace in the living room, and the natural fireplace in the primary bedroom. Also, this home is cooled with refrigerated air. The two showers are equipped with handicap bars. A covered wrap around porch with a matching carport help accentuate the front courtyard. The detached garage also has a carport. A beautiful custom electric gate, and the audio/visual security cameras that stay with the property will keep it all secure. Schedule a showing and make this your new home!!!

Daria Derebera
Real Estate Broker in Albuquerque, NM
Neighborhoods Served by Katherine Gallegos Elementary School
- N/a Homes for Sale - 2 Listings
- Mil Colores Homes for Sale - 1 Listing
- Sichler Addition Homes for Sale - 1 Listing
- Vallecito Oeste Homes for Sale - 1 Listing
Nearby Schools
Elementary Schools:
Raymond G Gabeldon, Los Lunas, Bosque Farms, Peralta, Sundance
Middle Schools:
High Schools:
 Some of the information contained herein has been provided by SWMLS, Inc. This information is from sources deemed reliable but not guaranteed by SWMLS, Inc. The information is for consumers’ personal, non-commerical use and may not be used for any purpose other than identifying properties which consumers may be interested in purchasing.
Some of the information contained herein has been provided by SWMLS, Inc. This information is from sources deemed reliable but not guaranteed by SWMLS, Inc. The information is for consumers’ personal, non-commerical use and may not be used for any purpose other than identifying properties which consumers may be interested in purchasing.

