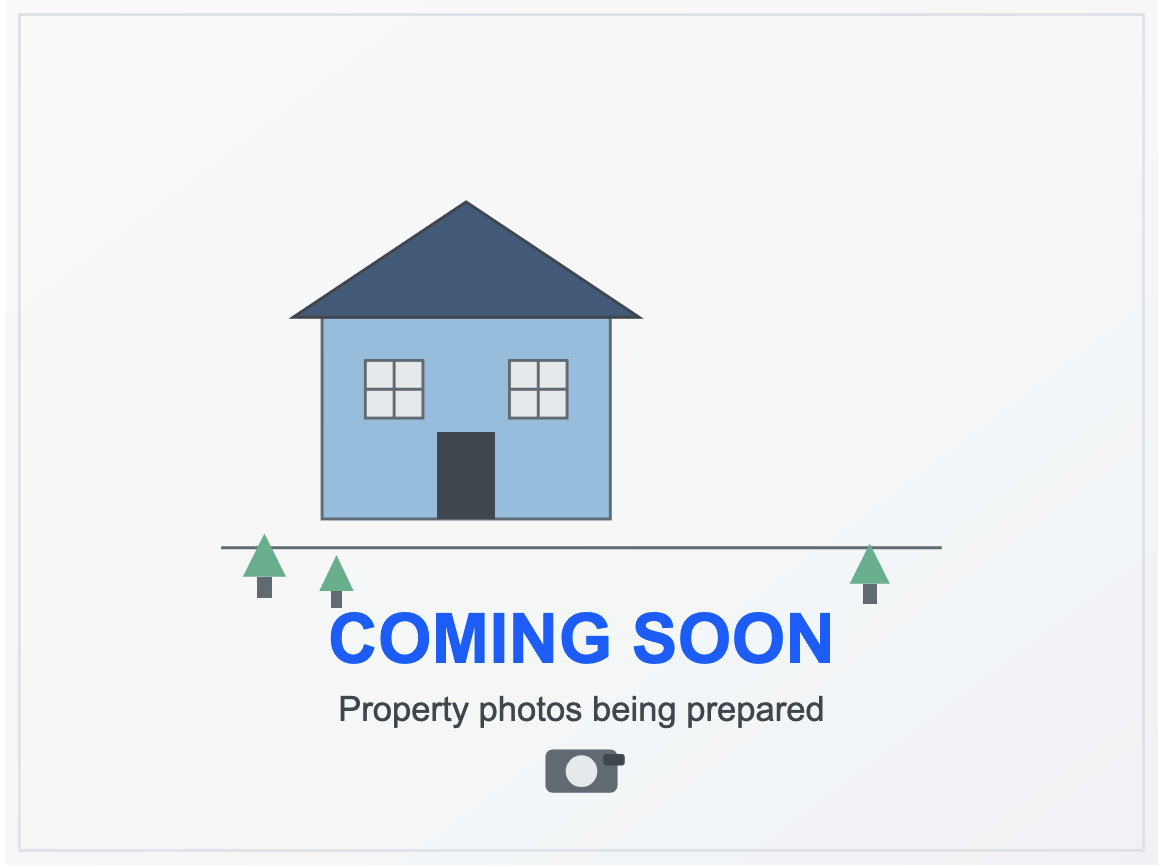
919 Molten Place NW
Albuquerque, NM 87120
$379,900
4 bd • 4 ba • 2,034 sqft • 0.1 acres
2 Car
Garage
2 Story
Stories
$187
Per SQFT
2006
Year Built
11/03/2025
Listing Date
1093937
Listing #
About This Property
Welcome home!This new renovated 5 bedroom home is ready for you to call its home sweet home. New flooring throughoutNew Appliances New CountertopsBlank canvas for you to paint for you very next chapter. Schedule an appointment with your favorite realtor to see it today! We love cooperating with buyer brokers!
Interior
Bathrooms Total:
4
Bathrooms Full:
2
Bathrooms Half:
1
Bathrooms Three Quarter:
1
Fireplace (Y/N):
Yes
Fireplaces Total:
1
Fireplace Features:
Gas Log
Interior Features:
Bathtub, Ceiling Fan(s), Garden Tub/Roman Tub, High Ceilings, High Speed Internet, In-Law Floorplan, Multiple Living Areas, Pantry, Soaking Tub, Separate Shower, Cable TV, Walk-In Closet(s)
Appliances:
Dishwasher, Free-Standing Gas Range, Disposal, Microwave
Laundry Features:
Gas Dryer Hookup, Washer Hookup, Dryer Hookup, ElectricDryer Hookup
Flooring:
Carpet, Tile
Window Features:
Double Pane Windows, Insulated Windows
Building And Construction
Property Type:
Residential
Property Sub Type:
Detached
Property Sub Type Additional:
Detached
Building Area Total:
2,034 sqft
Year Built:
2006
Attached Garage (Y/N):
Yes
Garage (Y/N):
Yes
Garage Spaces:
2
Roof:
Pitched, Tile
Builder Name:
Stillbrooke
Fencing:
Wall
Levels:
Two
Stories:
2
Property Condition:
Resale
Exterior And Lot
Lot Size Acres:
0.1
Lot Size Square Feet:
4,400 sqft
Exterior Features:
Private Yard
Parking Features:
Attached, Garage
Direction Faces:
East
Provisional
MLS #:
1093937
Listing Terms:
Cash, Conventional, FHA, VA Loan
Area And Schools
Association Fee:
$32 Monthly
Association Fee Includes:
Common Areas
Association (Y/N):
Yes
City:
Albuquerque
Postal Code:
87120
MLS Area Major:
Ladera Heights
Subdivision:
Plat Of Sundoro South Subdivision
County:
Bernalillo
Parcel Number:
1-009-058-153-200-3-29-15
Elementary School:
Painted Sky
Middle School:
Jimmy Carter
High School:
West Mesa
Utilities
Utilities:
Electricity Connected, Natural Gas Connected, Sewer Connected, Water Connected
Cooling:
Refrigerated
Heating:
Central, Forced Air
Heating (Y/N):
Yes
Water Source:
Public
Sewer:
Public Sewer
Location
Directions: West on Ladera from Unser; left on Kipuka; left on Ash; right on Molten to your new home on the right.
Mortgage Calculator
$
$
%
Monthly Payment:
Properties for Sale Similar to 919 Molten Place NW, Albuquerque, NM
New Homes for Sale in Albuquerque Area
View All
Listing courtesy of Realty One of New Mexico
 Some of the information contained herein has been provided by SWMLS, Inc. This information is from sources deemed reliable but not guaranteed by SWMLS, Inc. The information is for consumers’ personal, non-commerical use and may not be used for any purpose other than identifying properties which consumers may be interested in purchasing.
Some of the information contained herein has been provided by SWMLS, Inc. This information is from sources deemed reliable but not guaranteed by SWMLS, Inc. The information is for consumers’ personal, non-commerical use and may not be used for any purpose other than identifying properties which consumers may be interested in purchasing.
 Some of the information contained herein has been provided by SWMLS, Inc. This information is from sources deemed reliable but not guaranteed by SWMLS, Inc. The information is for consumers’ personal, non-commerical use and may not be used for any purpose other than identifying properties which consumers may be interested in purchasing.
Some of the information contained herein has been provided by SWMLS, Inc. This information is from sources deemed reliable but not guaranteed by SWMLS, Inc. The information is for consumers’ personal, non-commerical use and may not be used for any purpose other than identifying properties which consumers may be interested in purchasing.

Daria Derebera
Real Estate Broker in Albuquerque, NM
Agent Contact Request Sent
Thank you for contacting us. An agent will reach out to you as soon as possible.
Showing Request Submitted
Thank you for scheduling a showing. We'll confirm the details with you shortly.
Schedule a Showing
Information Request Submitted
Thank you for your interest. We'll get back to you shortly.




















