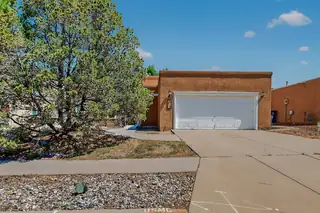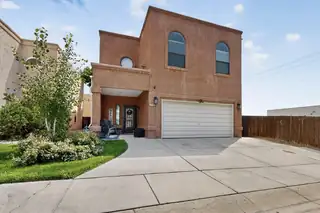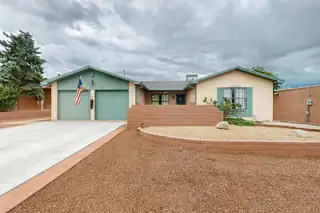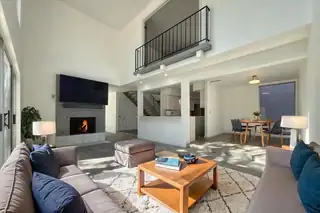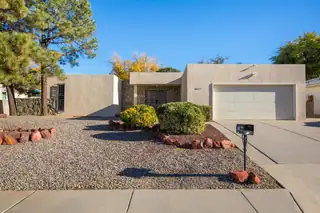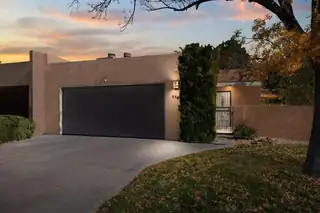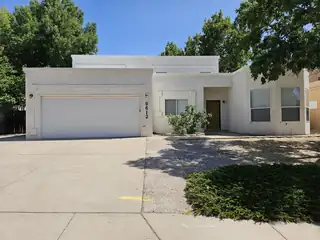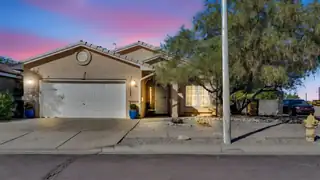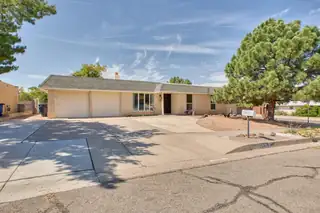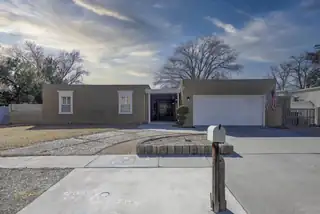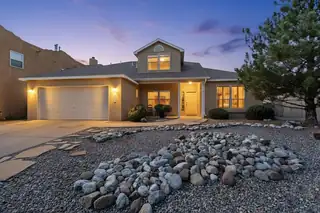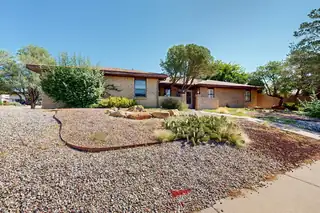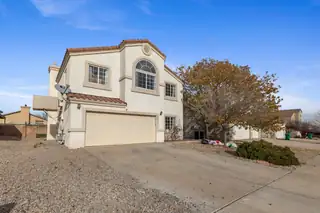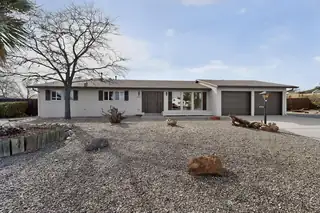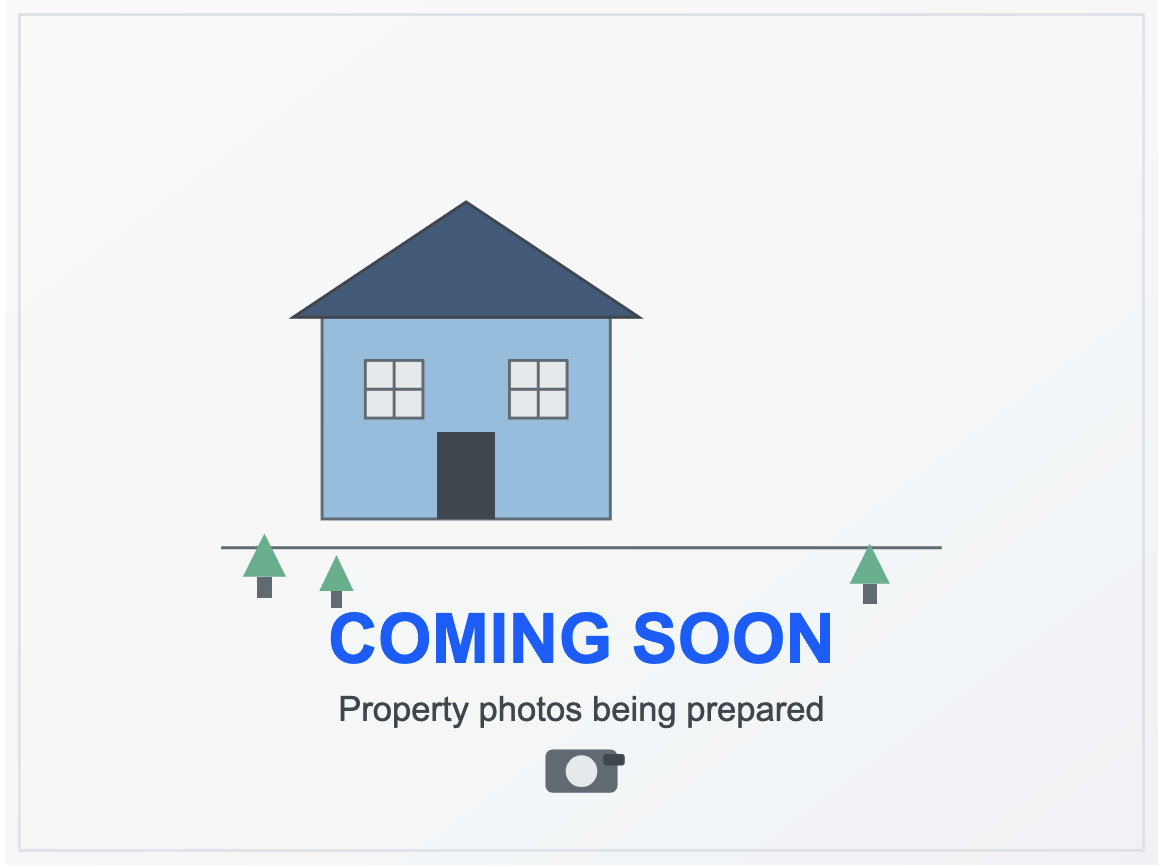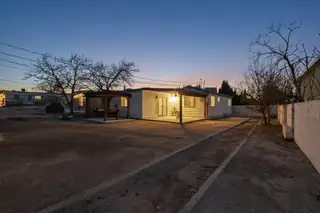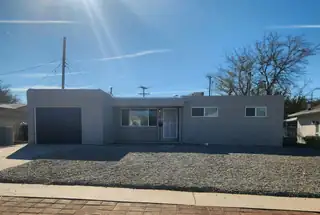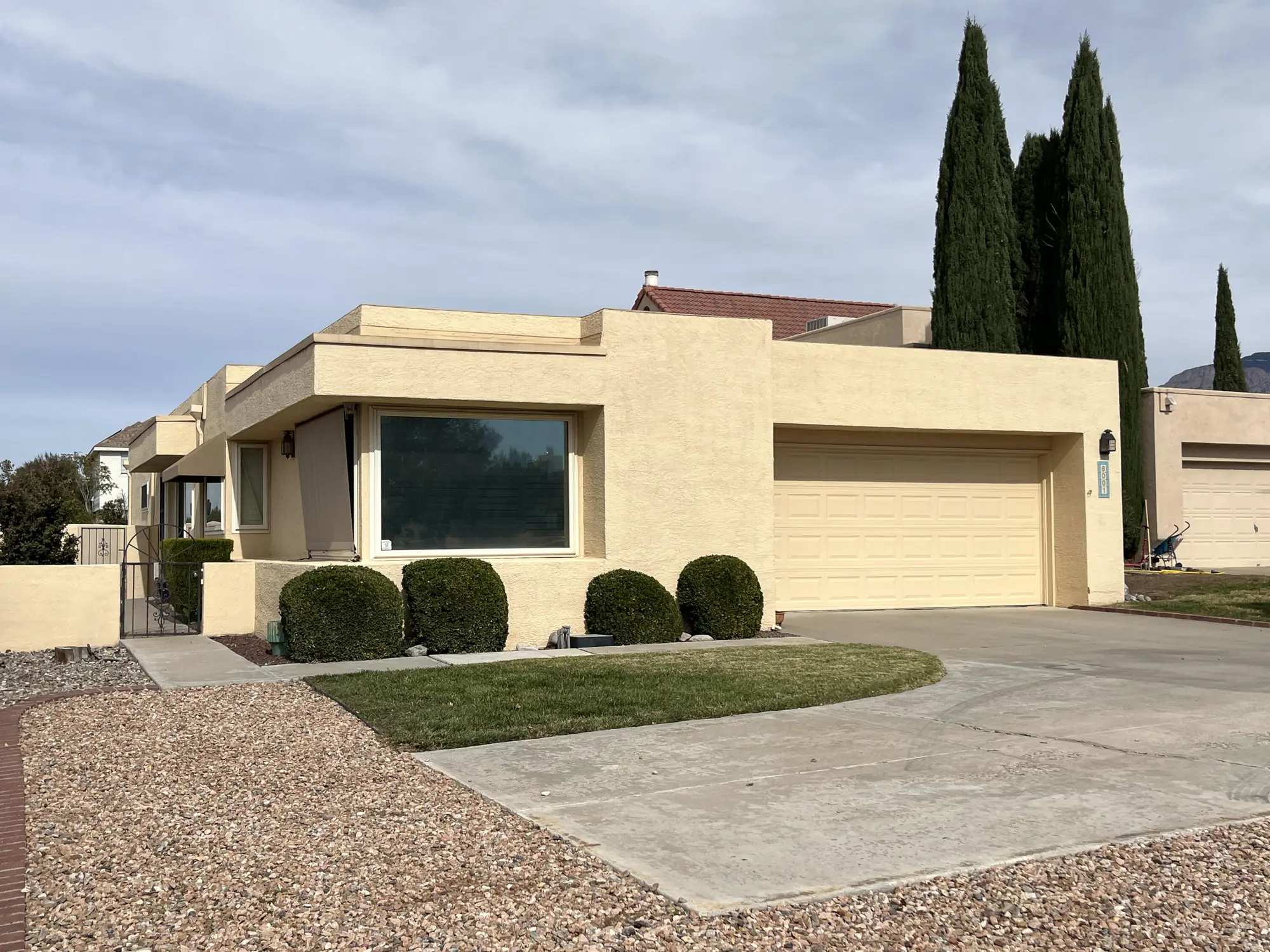
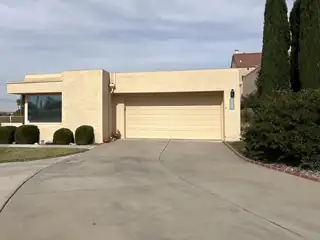
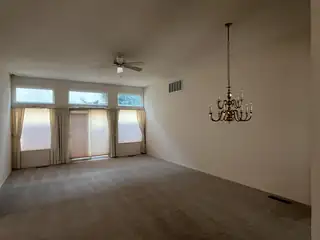
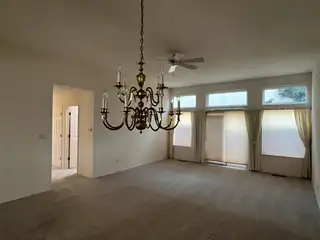
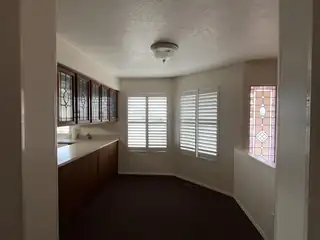
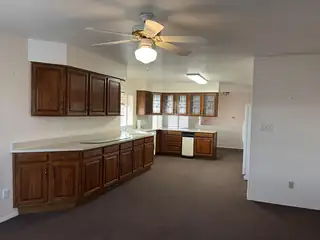
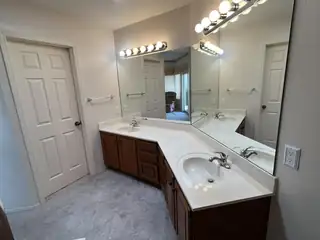
8001 Classic Avenue NE
Albuquerque, NM 87109
$425,000
3 bd • 3 ba • 2,229 sqft • 0.16 acres
2 Car
Garage
1 Story
Stories
$191
Per SQFT
1986
Year Built
11/06/2025
Listing Date
1094439
Listing #
About This Property
Custom built patio home on one level with appealing, smart floor plan. Estate sale - original owner. Furnace, water heater and garage door have been replaced. Anderson windows installed in 2008. Air conditioner = 2022. Roof = 2016. Excellent curb appeal. Driveway with extra parking. Easy care landscaping. Lots of natural light + high ceilings, clerestory windows. Large kitchen with lots of cabinets. Separate living areas. Breakfast nook + formal dining area. HOA fee ($140 quarterly) covers maintenance of park in front of house and mowing of front yard grass.
Interior
Bathrooms Total:
3
Bathrooms Half:
1
Bathrooms Three Quarter:
2
Fireplace (Y/N):
Yes
Fireplaces Total:
1
Fireplace Features:
Glass Doors, Gas Log
Interior Features:
Breakfast Area, Ceiling Fan(s), Dual Sinks, Entrance Foyer, High Ceilings, Kitchen Island, Living/Dining Room, Multiple Living Areas, Main Level Primary, Shower Only, Skylights, Separate Shower, Walk-In Closet(s)
Appliances:
Built-In Electric Range, Dishwasher, Disposal, Microwave, Refrigerator
Laundry Features:
Washer Hookup, Dryer Hookup, ElectricDryer Hookup
Flooring:
Carpet, Tile
Window Features:
Double Pane Windows, Insulated Windows, Skylight(s)
Foundation Details:
Slab
Building And Construction
Property Type:
Residential
Property Sub Type:
Detached
Property Sub Type Additional:
Detached
Building Area Total:
2,229 sqft
Year Built:
1986
Architectural Style:
Patio Home
Construction Materials:
Frame, Stucco
Attached Garage (Y/N):
Yes
Garage (Y/N):
Yes
Garage Spaces:
2
Roof:
Flat, Membrane, Rubber
Fencing:
Wall
Levels:
One
Stories:
1
Property Condition:
Resale
Exterior And Lot
Lot Size Acres:
0.16
Lot Size Square Feet:
7,057 sqft
Exterior Features:
Private Yard, Sprinkler/Irrigation
Patio And Porch Features:
Open, Patio
Parking Features:
Attached, Garage, Garage Door Opener, Storage
Direction Faces:
South
Vegetation:
Grassed
Provisional
MLS #:
1094439
Listing Terms:
Cash, Conventional, FHA, VA Loan
Area And Schools
Association Fee:
$140 Quarterly
Association Fee Includes:
Common Areas
Association (Y/N):
Yes
City:
Albuquerque
Postal Code:
87109
MLS Area Major:
Far NE Heights
Subdivision:
Keystone Park Add
County:
Bernalillo
Lot Features:
Cul-De-Sac, Lawn, Sprinklers Automatic
Other Structures:
Storage
Parcel Number:
1-019-063-266-254-4-32-35
Elementary School:
Dennis Chavez
Middle School:
Madison
High School:
La Cueva
Utilities
Utilities:
Cable Available, Electricity Connected, Sewer Connected
Cooling:
Refrigerated
Heating:
Central, Forced Air, Natural Gas
Heating (Y/N):
Yes
Water Source:
Public
Sewer:
Public Sewer
Location
Directions: East on San Francisco from Wyoming one block to Keystone then south (right) to first street on right (Classic). Turn right on Classic and proceed to house.
Mortgage Calculator
$
$
%
Monthly Payment**:
** All calculations are estimates and provided for informational purposes only. Actual amounts may vary.
Properties for Sale Similar to 8001 Classic Avenue NE, Albuquerque, NM
New Homes for Sale in Albuquerque Area
View All
Listing courtesy of Rick Walsh Realty
 Some of the information contained herein has been provided by SWMLS, Inc. This information is from sources deemed reliable but not guaranteed by SWMLS, Inc. The information is for consumers’ personal, non-commerical use and may not be used for any purpose other than identifying properties which consumers may be interested in purchasing.
Some of the information contained herein has been provided by SWMLS, Inc. This information is from sources deemed reliable but not guaranteed by SWMLS, Inc. The information is for consumers’ personal, non-commerical use and may not be used for any purpose other than identifying properties which consumers may be interested in purchasing.
 Some of the information contained herein has been provided by SWMLS, Inc. This information is from sources deemed reliable but not guaranteed by SWMLS, Inc. The information is for consumers’ personal, non-commerical use and may not be used for any purpose other than identifying properties which consumers may be interested in purchasing.
Some of the information contained herein has been provided by SWMLS, Inc. This information is from sources deemed reliable but not guaranteed by SWMLS, Inc. The information is for consumers’ personal, non-commerical use and may not be used for any purpose other than identifying properties which consumers may be interested in purchasing.

Daria Derebera
Real Estate Broker in Albuquerque, NM

