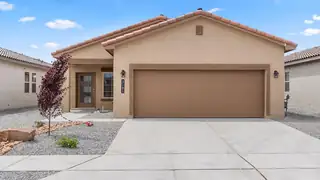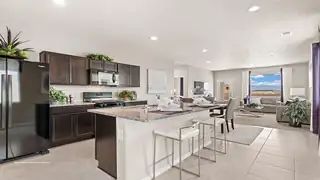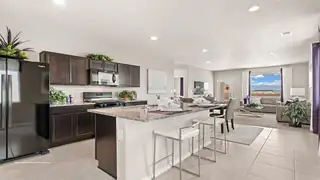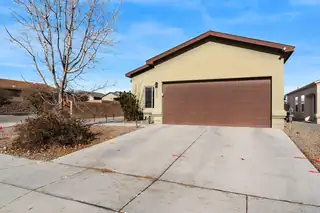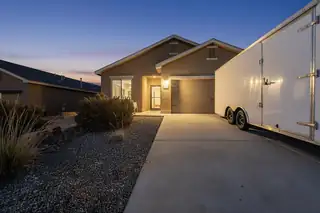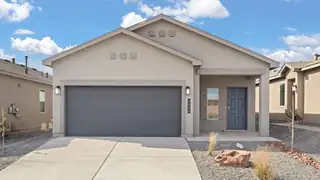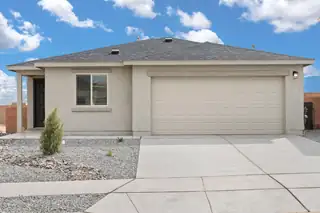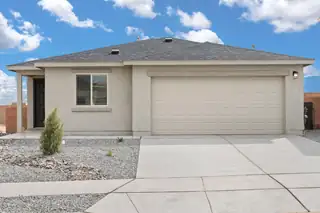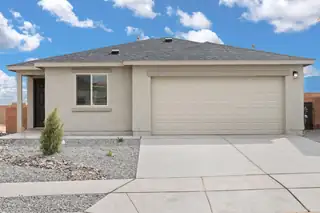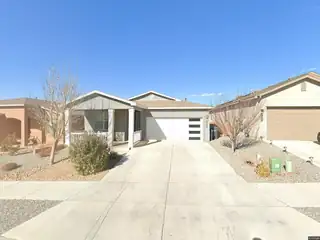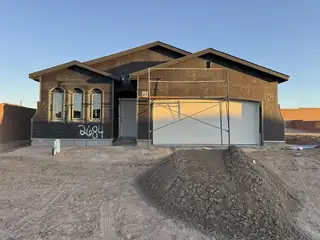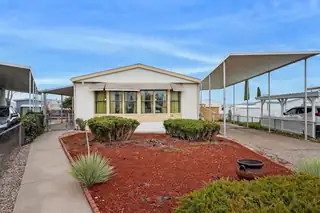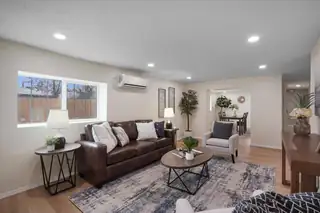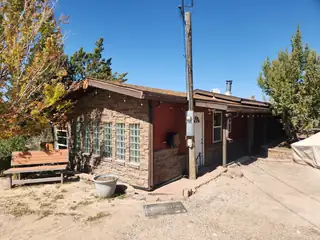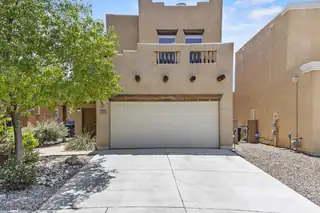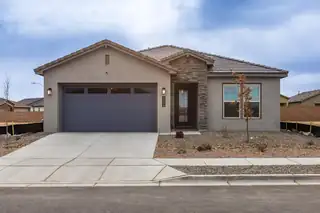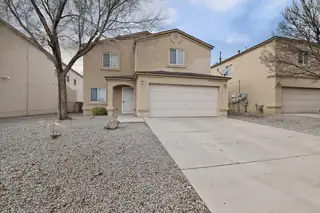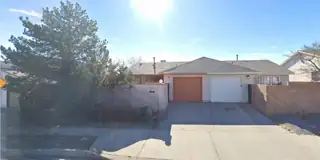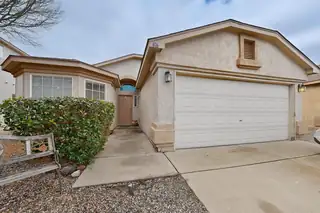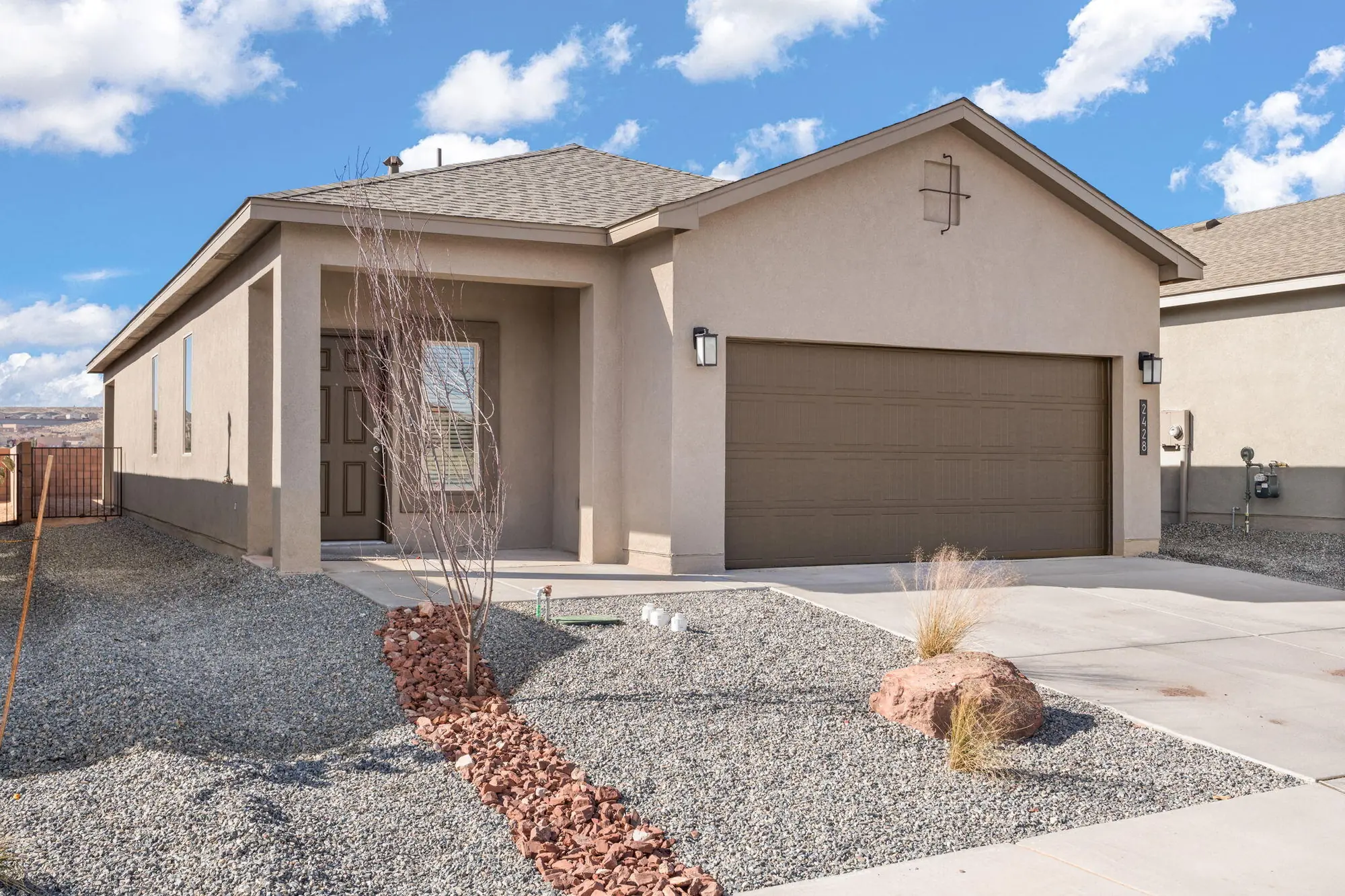
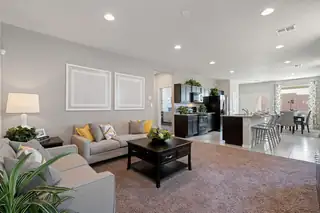
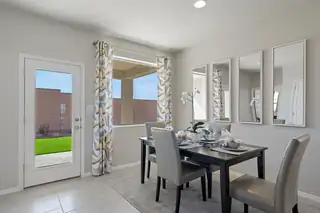
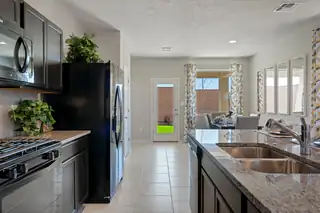
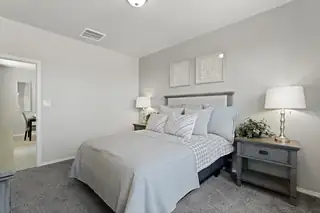

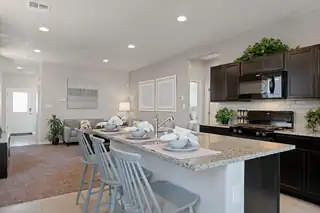
1508 Woods Street NE
Rio Rancho, NM 87144
About This Property
Welcome to this elegantly designed 1,420 sq ft home by D.R. Horton, which perfectly blends style, comfort, and modern amenities. This home features a thoughtfully designed floor plan with separate living and dining areas, making it ideal for both relaxation and entertaining. The kitchen stands out with its stylish pendant lighting, while the open-concept layout ensures a smooth transition between spaces. Enjoy the convenience of a spacious walk-in closet in the primary bedroom, providing ample storage. The generously sized bedrooms offer comfort and privacy for the entire family. The smart home package adds an extra layer of convenience, allowing you to control essential features remotely.
Interior
Building And Construction
Exterior And Lot
Provisional
Area And Schools
Utilities
Location
Mortgage Calculator
Properties for Sale Similar to 1508 Woods Street NE, Rio Rancho, NM
New Homes for Sale in Albuquerque Area
View All Some of the information contained herein has been provided by SWMLS, Inc. This information is from sources deemed reliable but not guaranteed by SWMLS, Inc. The information is for consumers’ personal, non-commerical use and may not be used for any purpose other than identifying properties which consumers may be interested in purchasing.
Some of the information contained herein has been provided by SWMLS, Inc. This information is from sources deemed reliable but not guaranteed by SWMLS, Inc. The information is for consumers’ personal, non-commerical use and may not be used for any purpose other than identifying properties which consumers may be interested in purchasing.

Daria Derebera
Real Estate Broker in Albuquerque, NM

