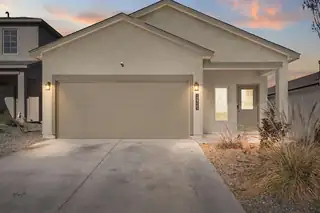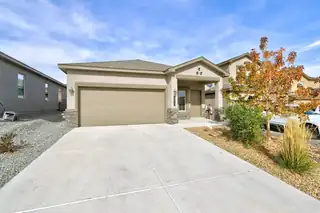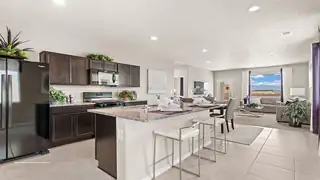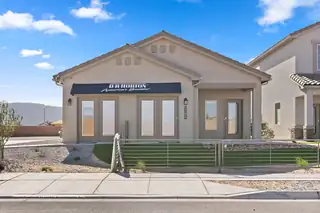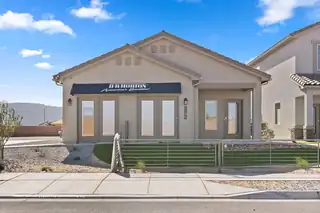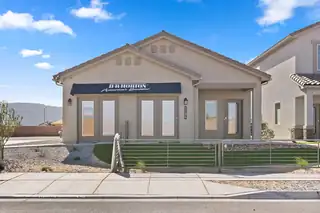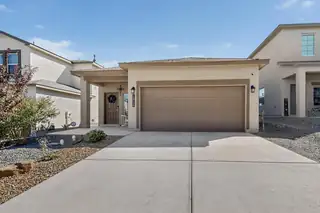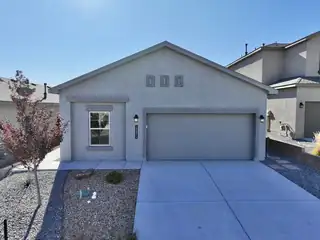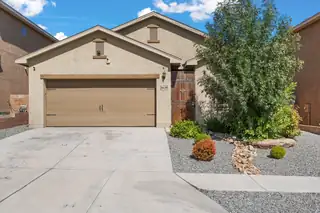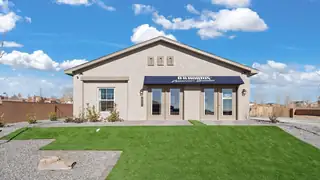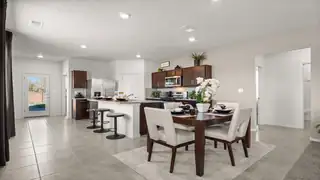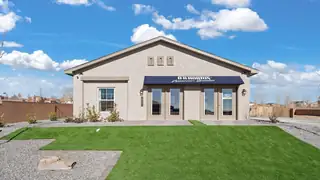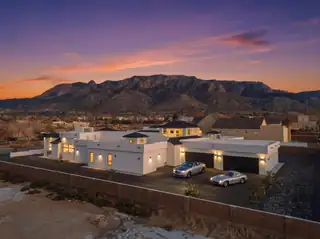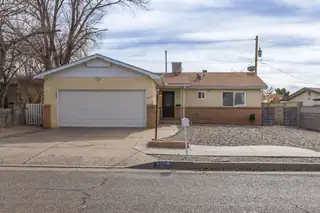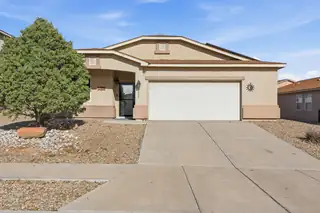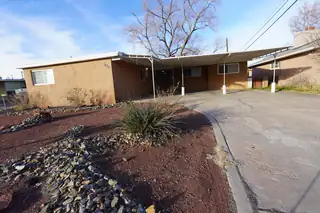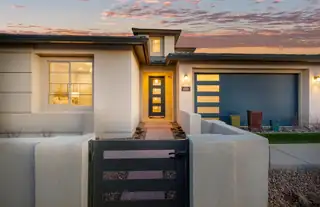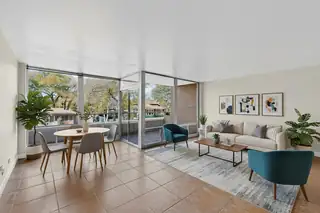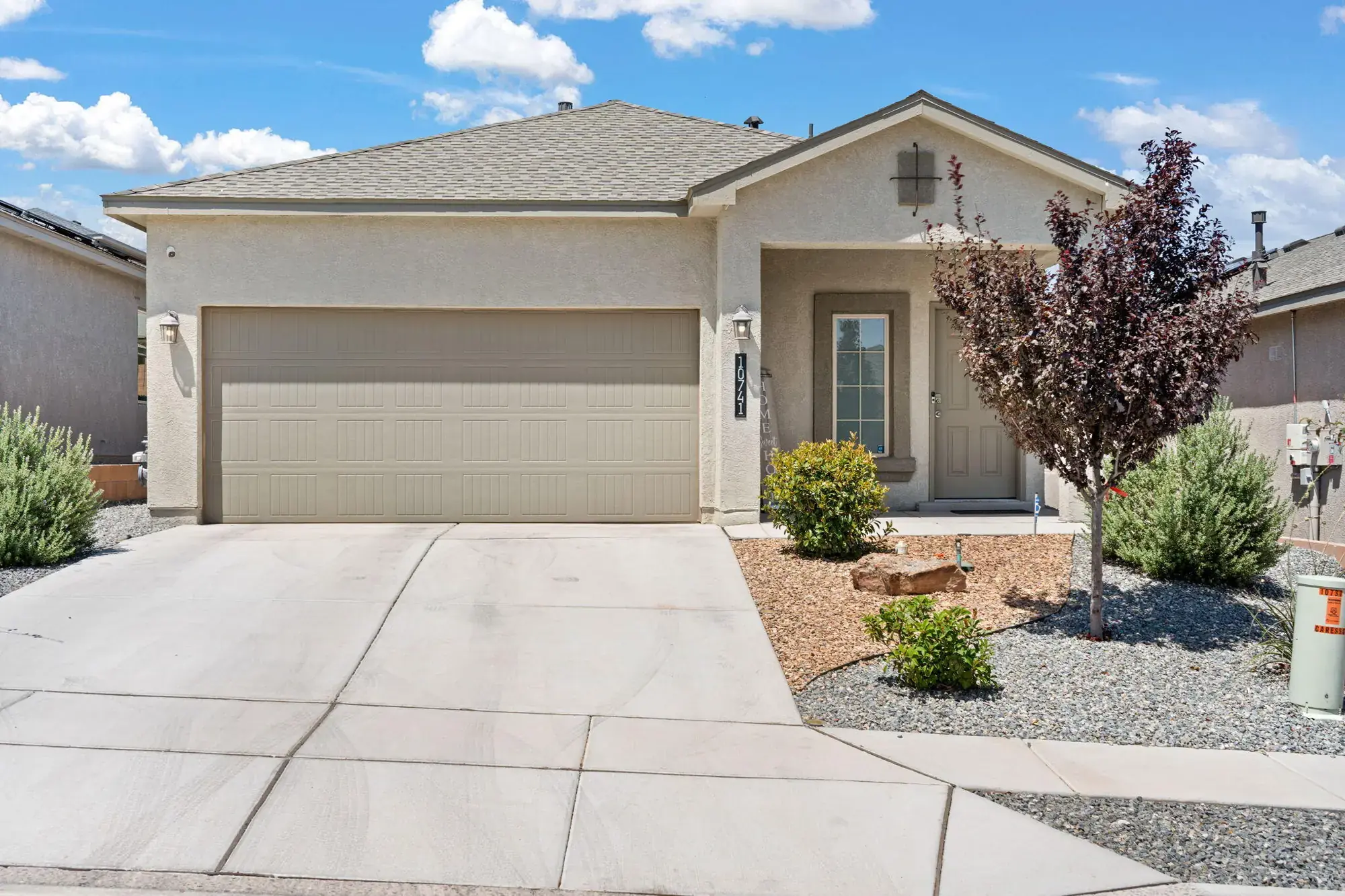

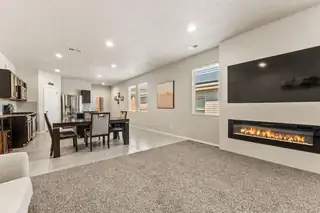
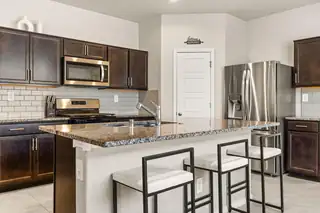
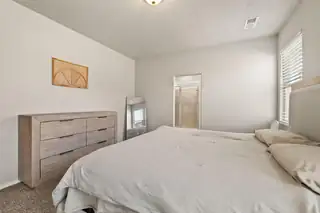
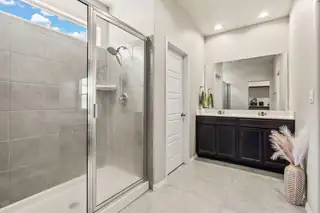


10741 Caresso Loop SW
Albuquerque, NM 87121
$349,900
3 bd • 2 ba • 1,583 sqft • 0.11 acres
2 Car
Garage
1 Story
Stories
$221
Per SQFT
2023
Year Built
08/08/2025
Listing Date
1089284
Listing #
About This Property
Step into comfort and style with this well-maintained Scarlette floor plan, located in the desirable gated community of Aspire. This thoughtfully designed three-bedroom, two-bath home blends function and flair, offering modern conveniences and energy-saving features throughout. From granite countertops and backsplash, with tile flooring in all wet areas, 9 ft. ceilings and a smart home package. The highlight? A beautifully crafted custom media center and an electric fireplace Wall--an impressive focal point designed with both form and function in mind. Enjoy access to parks, scenic trails, and sweeping views in a vibrant, master-planned community.
Interior
Bathrooms Total:
2
Bathrooms Full:
1
Bathrooms Three Quarter:
1
Fireplace (Y/N):
Yes
Fireplaces Total:
1
Fireplace Features:
Custom, Glass Doors
Interior Features:
Dual Sinks, Kitchen Island, Main Level Primary, Cable TV, Walk-In Closet(s)
Appliances:
Built-In Electric Range, Dryer, Dishwasher, Free-Standing Gas Range, Disposal, Microwave, Refrigerator, Washer
Laundry Features:
Washer Hookup, Dryer Hookup, ElectricDryer Hookup
Flooring:
Carpet, Tile
Window Features:
Low-Emissivity Windows, Vinyl
Foundation Details:
Slab
Building And Construction
Property Type:
Residential
Property Sub Type:
Detached
Property Sub Type Additional:
Detached
Building Area Total:
1,583 sqft
Year Built:
2023
Architectural Style:
Contemporary
Construction Materials:
Frame, Stucco
Attached Garage (Y/N):
Yes
Garage (Y/N):
Yes
Garage Spaces:
2
Roof:
Pitched, Shingle
Builder Name:
DR Horton
Fencing:
Wall
Green Energy Efficient:
Windows
Green Water Conservation:
Water-Smart Landscaping
Levels:
One
Stories:
1
Property Condition:
Resale
Exterior And Lot
Lot Size Acres:
0.11
Lot Size Square Feet:
4617.36
Exterior Features:
Private Yard, Sprinkler/Irrigation
Patio And Porch Features:
Covered, Patio
Parking Features:
Attached, Door-Multi, Garage, Two Car Garage
Direction Faces:
South
Provisional
MLS #:
1089284
Listing Terms:
Cash, Conventional, FHA, VA Loan
Area And Schools
Association Fee:
$65 Monthly
Association Fee Includes:
Common Areas, Road Maintenance
Association (Y/N):
Yes
City:
Albuquerque
Postal Code:
87121
MLS Area Major:
Southwest Heights
County:
Bernalillo
Lot Features:
Landscaped, Planned Unit Development, Trees, Xeriscape
Road Frontage Type:
City Street
Road Surface Type:
Paved
Parcel Number:
100805432018440826
Elementary School:
George I Sanchez Collaborative Community School
Middle School:
George I. Sanchez
High School:
Atrisco Heritage
Utilities
Utilities:
Cable Available, Electricity Available, Electricity Connected, Natural Gas Available, Phone Connected, Sewer Connected, Water Connected
Cooling:
Refrigerated
Heating:
Natural Gas
Heating (Y/N):
Yes
Water Source:
Public
Sewer:
Public Sewer
Location
Directions: Directions from I-25 West on I-40 to exit 153 - 98th Street and take a left Go South 3.5 miles Right on Amole Mesa Follow road, take a left into Aspire community and enter gate.
Mortgage Calculator
$
$
%
Monthly Payment**:
** All calculations are estimates and provided for informational purposes only. Actual amounts may vary.
Properties for Sale Similar to 10741 Caresso Loop SW, Albuquerque, NM
New Homes for Sale in Albuquerque Area
View All
Listing courtesy of Real Broker, LLC
 Some of the information contained herein has been provided by SWMLS, Inc. This information is from sources deemed reliable but not guaranteed by SWMLS, Inc. The information is for consumers’ personal, non-commerical use and may not be used for any purpose other than identifying properties which consumers may be interested in purchasing.
Some of the information contained herein has been provided by SWMLS, Inc. This information is from sources deemed reliable but not guaranteed by SWMLS, Inc. The information is for consumers’ personal, non-commerical use and may not be used for any purpose other than identifying properties which consumers may be interested in purchasing.
 Some of the information contained herein has been provided by SWMLS, Inc. This information is from sources deemed reliable but not guaranteed by SWMLS, Inc. The information is for consumers’ personal, non-commerical use and may not be used for any purpose other than identifying properties which consumers may be interested in purchasing.
Some of the information contained herein has been provided by SWMLS, Inc. This information is from sources deemed reliable but not guaranteed by SWMLS, Inc. The information is for consumers’ personal, non-commerical use and may not be used for any purpose other than identifying properties which consumers may be interested in purchasing.

Daria Derebera
Real Estate Broker in Albuquerque, NM

