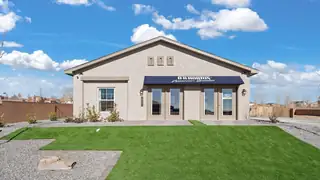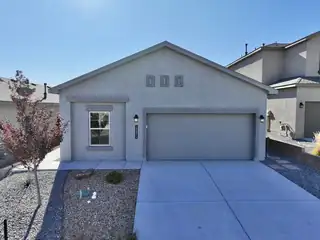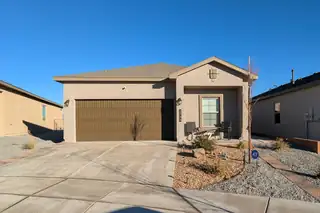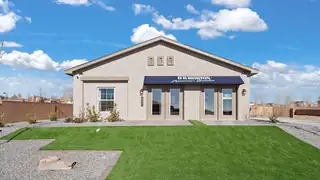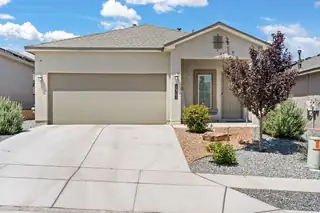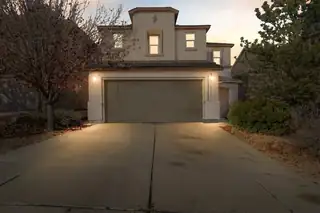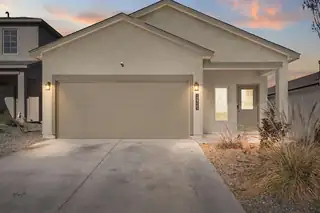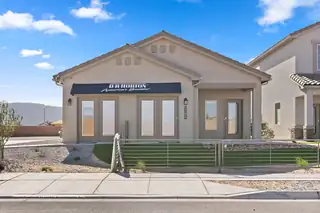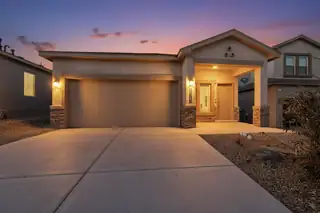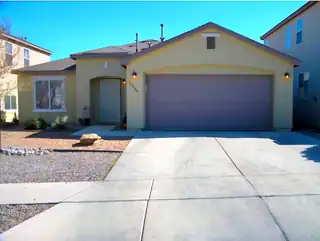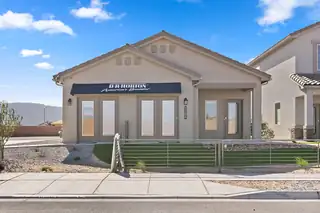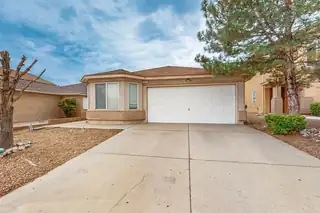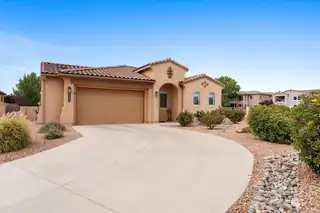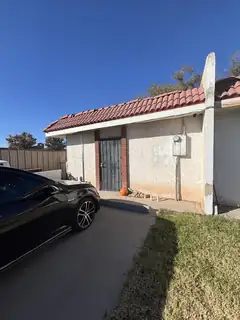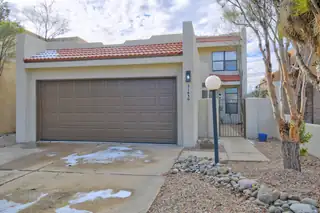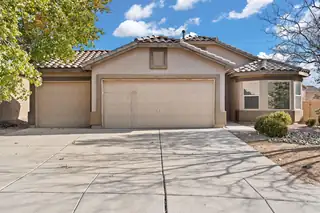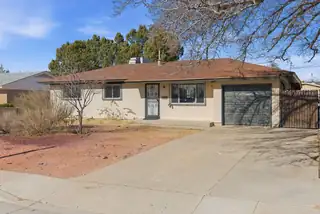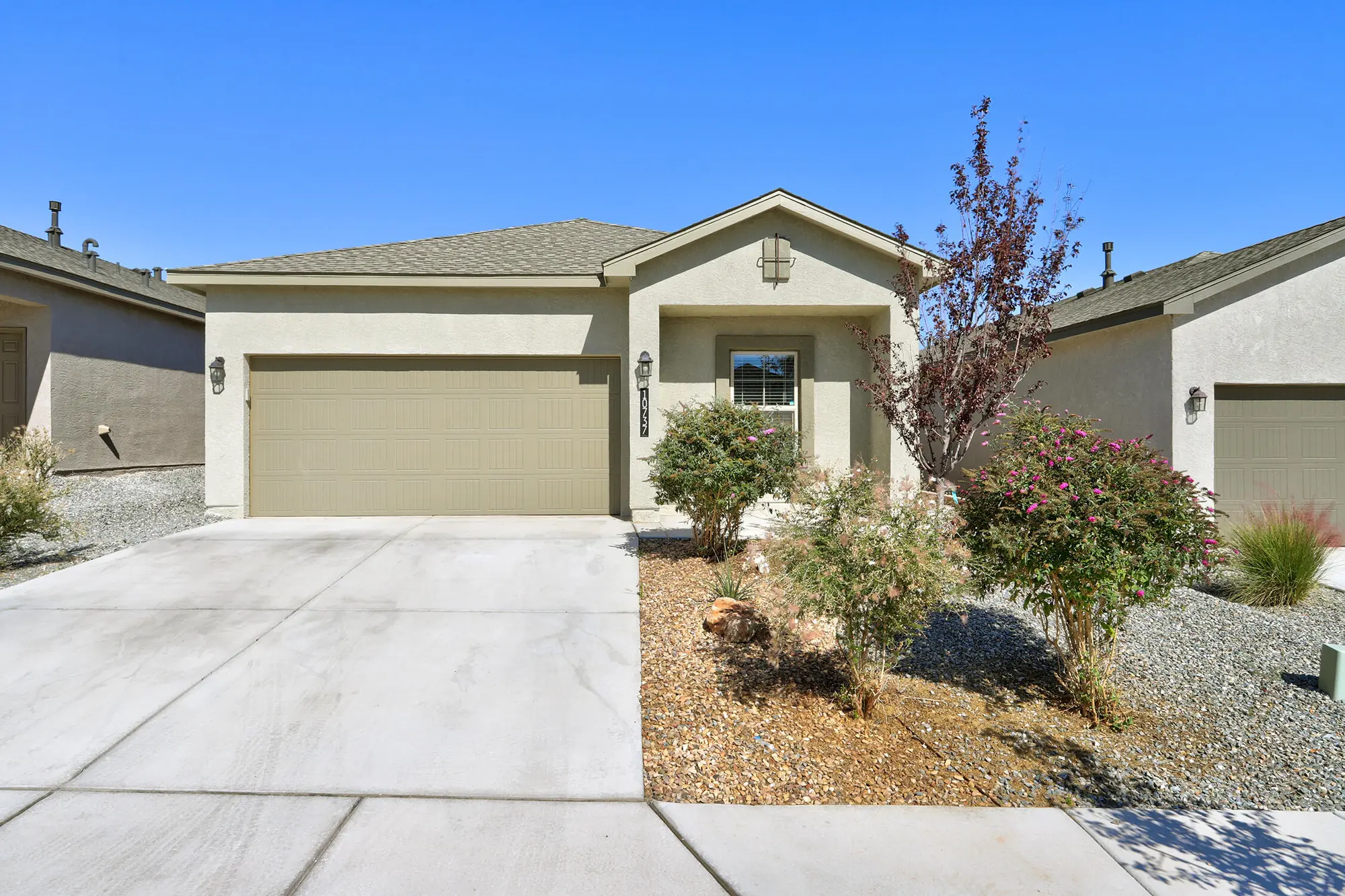
33 Photos
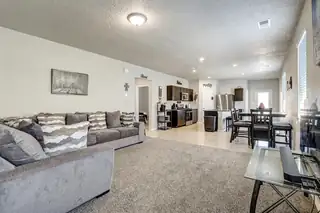
Living Room *
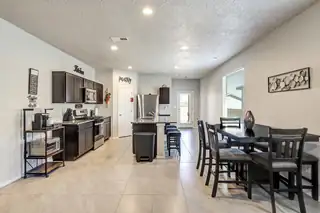
Dining Room *
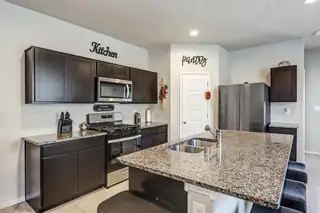
Kitchen *
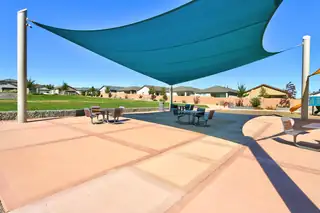
Patio *
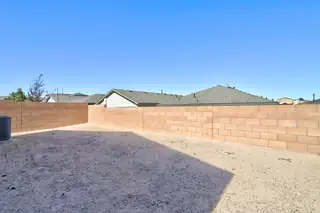
Backyard *
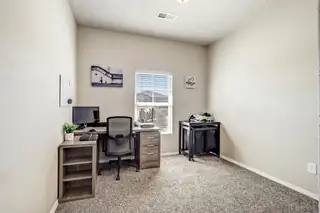
Home Office *
* Image categories are AI-generated and may not be 100% accurate
10737 Sabino Loop SW
Albuquerque, NM 87121
$369,800
4 bd • 3 ba • 1,632 sqft • 0.1 acres
2 Car
Garage
1 Story
Stories
$227
Per SQFT
2023
Year Built
10/30/2025
Listing Date
1093759
Listing #
About This Property
Just Like New Beautiful, Comfortable Open Floor Plan with Lots of Amenities, Granite Countertops, Gated Community, Park near by, Close to Shopping and easy access to Main Roads, Ready for the new Buyer! Open today 11/22/2025 1 to 4.
Interior
Bathrooms Total:
3
Bathrooms Full:
2
Bathrooms Half:
1
Fireplace (Y/N):
Yes
Interior Features:
Breakfast Area, Ceiling Fan(s), Dual Sinks, High Speed Internet, Kitchen Island, Main Level Primary, Pantry, Shower Only, Separate Shower, Walk-In Closet(s)
Appliances:
Dishwasher, Free-Standing Electric Range, Disposal, Microwave, Refrigerator, Range Hood
Laundry Features:
Gas Dryer Hookup, Washer Hookup, Dryer Hookup, ElectricDryer Hookup
Flooring:
Carpet, Tile
Window Features:
Double Pane Windows, Insulated Windows
Foundation Details:
Permanent
Building And Construction
Property Type:
Residential
Property Sub Type:
Detached
Property Sub Type Additional:
Detached
Building Area Total:
1,632 sqft
Year Built:
2023
Architectural Style:
Ranch
Construction Materials:
Frame, Stucco
Attached Garage (Y/N):
Yes
Garage (Y/N):
Yes
Garage Spaces:
2
Roof:
Pitched, Shingle
Builder Name:
DR Horton
Fencing:
Wall
Levels:
One
Stories:
1
Property Condition:
Resale
Exterior And Lot
Lot Size Acres:
0.1
Lot Size Square Feet:
4,400 sqft
Exterior Features:
Private Yard
Patio And Porch Features:
Covered, Patio
Parking Features:
Attached, Garage
Direction Faces:
South
Provisional
MLS #:
1093759
Listing Terms:
Cash, Conventional, FHA, VA Loan
Area And Schools
Association Fee:
$60 Monthly
Association (Y/N):
Yes
City:
Albuquerque
Postal Code:
87121
MLS Area Major:
Southwest Heights
Subdivision:
Plat For Aspire Subdivision
County:
Bernalillo
Road Frontage Type:
City Street
Road Surface Type:
Asphalt
Parcel Number:
1-008-054-330-243-4-12-35
Elementary School:
George I Sanchez Collaborative Community School
Middle School:
George I. Sanchez
High School:
Atrisco Heritage
Utilities
Utilities:
Cable Available, Electricity Connected, Natural Gas Connected, Water Connected
Cooling:
Refrigerated
Heating:
Central, Forced Air, Natural Gas
Heating (Y/N):
Yes
Water Source:
Public
Sewer:
Public Sewer
Location
Directions: From 98th Street and Amole Mesa Ave. West to 118St South to Aspire Way go in to the Subdivision, North on Cerro Alta Way, East to 10703 Sabino Loop SW
Mortgage Calculator
$
$
%
Monthly Payment**:
** All calculations are estimates and provided for informational purposes only. Actual amounts may vary.
Properties for Sale Similar to 10737 Sabino Loop SW, Albuquerque, NM
New Homes for Sale in Albuquerque Area
View All
Listing courtesy of Signature Real Estate
 Some of the information contained herein has been provided by SWMLS, Inc. This information is from sources deemed reliable but not guaranteed by SWMLS, Inc. The information is for consumers’ personal, non-commerical use and may not be used for any purpose other than identifying properties which consumers may be interested in purchasing.
Some of the information contained herein has been provided by SWMLS, Inc. This information is from sources deemed reliable but not guaranteed by SWMLS, Inc. The information is for consumers’ personal, non-commerical use and may not be used for any purpose other than identifying properties which consumers may be interested in purchasing.
 Some of the information contained herein has been provided by SWMLS, Inc. This information is from sources deemed reliable but not guaranteed by SWMLS, Inc. The information is for consumers’ personal, non-commerical use and may not be used for any purpose other than identifying properties which consumers may be interested in purchasing.
Some of the information contained herein has been provided by SWMLS, Inc. This information is from sources deemed reliable but not guaranteed by SWMLS, Inc. The information is for consumers’ personal, non-commerical use and may not be used for any purpose other than identifying properties which consumers may be interested in purchasing.

Daria Derebera
Real Estate Broker in Albuquerque, NM

