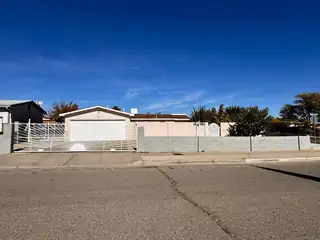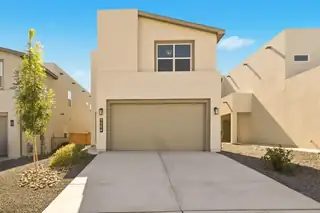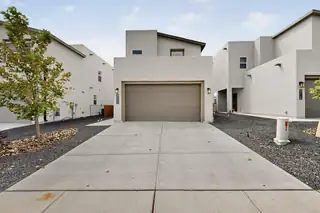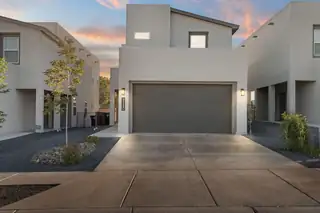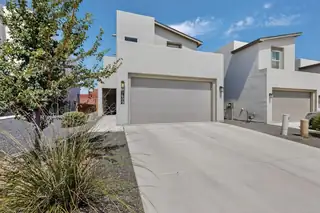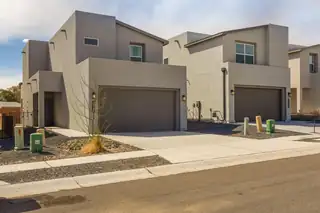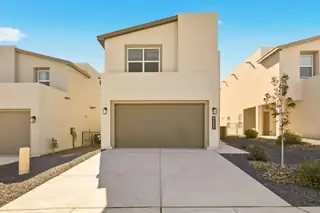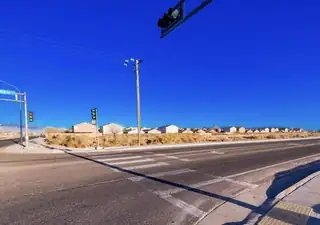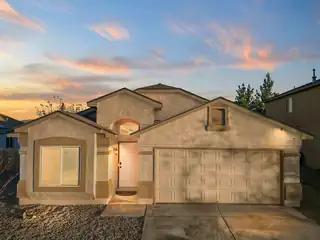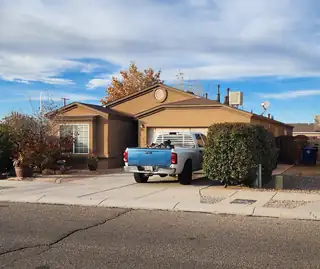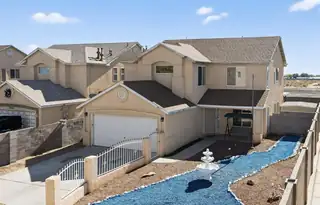Westgate Heights Add - Homes for Sale
There are currently 1 MLS listings for Houses for sale in Westgate Heights Add, Albuquerque.
Click on any listing to view photos, property details, virtual tours, and an interactive map.
Quick Facts about Westgate Heights Add
Want to refine your search? Use our Advanced Home Search to filter real estate by price, bedrooms, features, and more.
Welcome Home! This beautifully maintained corner lot home boasts four bedrooms and two bathrooms, with ample entertaining space. The kitchen features abundant counter space and storage that will leave both aspiring and well-established chefs in awe. The connecting breakfast nook and the pass-through window, which connects both spaces to the oversized living room, offer endless possibilities for creating memories that last a lifetime. The yard features an abundance of mature fruit trees: one cherry, one peach, one apple, and three apricots.The oversized, two-car garage, fully paved front driveway, and gated and paved backyard access are ready for the hobby enthusiast to call this place home. Schedule your showing today!
Explore Nearby Properties (within 1 mile):
The Martini Floor Plan by Westway Homes is an exquisite 2,029 square foot residence designed for functionality. This great home features 3 spacious bedrooms, 2.5 baths, and a versatile upstairs loft, perfect for a home office or a cozy retreat. The kitchen is outfitted with high-end stainless GE appliances and Granite countertops provide ample workspace, that make meal prep a delight. While the Luxury Vinyl Tile flooring combines style with durability, making your home both beautiful and practical. With up to $20,000 in FLEX CASH available, this is an opportunity you won't want to miss! Don't just buy a house--invest in a lifestyle. Experience contemporary living at its finest!
This home may be offered as a short sale, which presents an opportunity for savvy buyers to step into a modern home at the right price! Welcome to your next chapter at Westway's Cosmo floor plan, built in 2022 and designed for today's lifestyle. At 1,595 sq. ft., this home offers 2 bedrooms, 3 baths, and an open-concept design that brings people together. The chef-inspired kitchen is anchored with sleek granite countertops, stainless GE appliances, and a layout perfect for everything from weeknight dinners to weekend entertaining. Upstairs, the bedrooms are true retreats, with each space designed for comfort and function. Three baths mean no waiting in line, and the flexible layout is perfect for roommates, guests, or a home office setup.
Built in 2023, with an ALREADY LANDSCAPED BACKYARD. Seller offering HOME WARRANTY! This home offers a bright, open floor plan connecting the kitchen, dining, and living areas. The kitchen features stainless steel appliances, a spacious island, and modern finishes. Upstairs, the primary suite includes a walk-in closet, dual sinks, and a walk-in shower. A second bedroom and full bath add flexibility for guests or a home office. Hardwood-style stairs (NO CARPET), large windows, and a private backyard complete this modern, move-in-ready home near the airport, Downtown Albuquerque, and Kirtland Air Force Base.
Welcome to 9609 Sage Ranch Court SW, a beautifully maintained resale in the desirable Sage Ranch community. This 2-bedroom, 2.5-bath home offers 1,595 sq ft of modern living with an open-concept Cosmo floor plan featuring granite countertops, stainless steel GE appliances, and luxury flooring. Originally built in 2022 by Westway Homes, this property combines contemporary style with thoughtful design. Located near schools, shopping, dining, and major commuter routes, this home offers the perfect blend of comfort, convenience, and value--ideal for today's lifestyle. Don't miss this exceptional opportunity!
Westway Home (Cosmo floor plan) built in 2022 offers 1,595 square foot, 2 bedrooms, 3 baths, and modern, open living. Granite countertops, stainless GE appliances, and luxury vinyl tile flooring. HOA covers common area.
The Martini Floor Plan by Westway Homes is an exquisite 2,029 square foot residence designed for functionality. This great home features 3 spacious bedrooms, 2.5 baths, and a versatile upstairs loft, perfect for a home office or a cozy retreat. The kitchen is outfitted with high-end stainless GE appliances and Dekton countertops provide ample workspace, that make meal prep a delight. While the Luxury Vinyl Tile flooring combines style with durability, making your home both beautiful and practical. With up to $20,000 in FLEX CASH available, this is an opportunity you won't want to miss! Don't just buy a house--invest in a lifestyle. Experience contemporary living at its finest!
High Traffic count & on Hard corner, perfect for Medical Complex, pad site(s) and/or commercial center. Centered among heavy residential communities commercial sites are limited. Close proximity to retail, dining, Walmart, Direct access off of Unser Blvd., Utilities run to the site, Site is level and development ready. Flexible MX-L IDO Zoning allows for a variety of uses. Lot is Sub-dividable if desired.
Bright and welcoming, this 4-bedroom DR Horton home shows true pride of ownership and offers an easy, open floor plan ideal for everyday living. Enjoy multiple living areas, including a warm and inviting family room with a cozy fireplace. The updated kitchen features a newer fridge, dishwasher, and stove--only a month old--and all appliances, including the washer and dryer, convey.The spacious main suite provides a comfortable retreat, while the additional bedrooms offer plenty of room for family, guests, or a home office. Both the front and backyards are nicely landscaped, giving you move-in-ready outdoor spaces to enjoy!
This beautiful home offers the open floor plan displays a spacious Livingroom with beautiful electric fireplace has tile and carpet through out the home . Oak kitchen Cabinets, deluxe master bedroom w/ Garden Tub. large corner lot Professionally Landscaped with Backyard Access.
Welcome to this charming home tucked away at the end of a cul-de-sac . The fenced front yard features a beautifully designed landscape with a custom decorative rock layout with a striking dry riverbed effect with a lovely water feature. The combination of blue stones, white accents, and lush artificial turf creates an attractive, enjoyable oasis. Enjoy the added bonus of an extra parking space.Inside, you'll find fresh paint, a clean and well-cared-for interior, and a thoughtfully designed floor plan offering two spacious living rooms, a dedicated dining area, and a separate laundry room. Upstairs, another great bonus room is a loft- ideal for a home office, movie room, or hobby space. The primary suite offers a relaxing garden tub and a spacious walk-in closet.

Daria Derebera
Real Estate Broker in Albuquerque, NM
Explore Nearby Subdivisions in Albuquerque Area
Looking beyond Westgate Heights Add? Expand your home search to these neighboring zip codes in Albuquerque Area. Each area offers unique characteristics, price points, and lifestyle options while maintaining convenient access to Albuquerque. Compare homes across multiple communities to find the perfect match for your budget and lifestyle preferences.
- Plat For Sage Ranch Subdivision Homes for Sale - 3 Listings ~0 Miles Away
- Atrisco Grant Homes for Sale - 1 Listing ~1 Miles Away
- Plat For Sage Pointe Subdivision Homes for Sale - 1 Listing ~1 Miles Away
- Plat For San Ygnacio Place Homes for Sale - 2 Listings ~1 Miles Away
- Plat For Desert Sage Subdivision Homes for Sale - 1 Listing ~1 Miles Away
- Sunrise Meadows Homes for Sale - 1 Listing ~1 Miles Away
- Timarron West Homes for Sale - 1 Listing ~1 Miles Away
- Hoffman City Sub Homes for Sale - 1 Listing ~1 Miles Away
- Eldorado Park Homes for Sale - 2 Listings ~1 Miles Away
- Sunrise Ranch South Homes for Sale - 1 Listing ~1 Miles Away
Quick Facts about Westgate Heights Add community
- Postal Code: 87121
- County: Bernalillo
- Elementary School: Mary Ann Binford
- Middle School: Truman
- High School: Atrisco Heritage
 Some of the information contained herein has been provided by SWMLS, Inc. This information is from sources deemed reliable but not guaranteed by SWMLS, Inc. The information is for consumers’ personal, non-commerical use and may not be used for any purpose other than identifying properties which consumers may be interested in purchasing.
Some of the information contained herein has been provided by SWMLS, Inc. This information is from sources deemed reliable but not guaranteed by SWMLS, Inc. The information is for consumers’ personal, non-commerical use and may not be used for any purpose other than identifying properties which consumers may be interested in purchasing.

