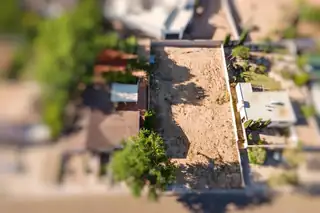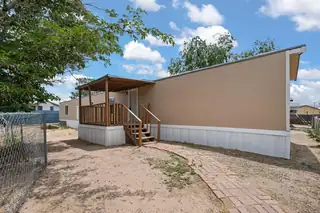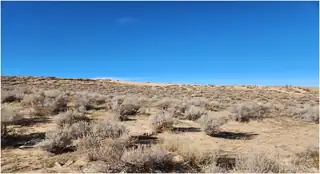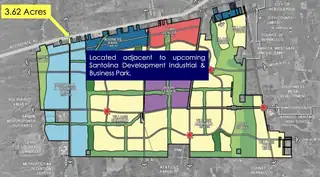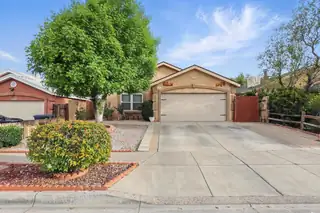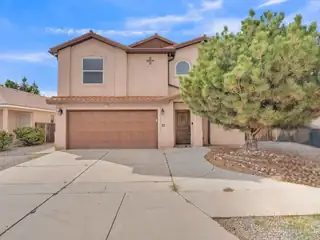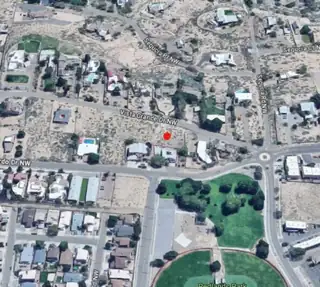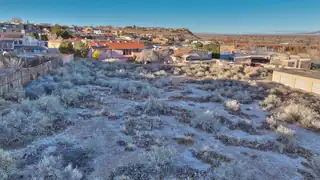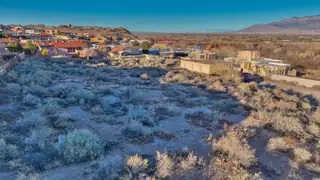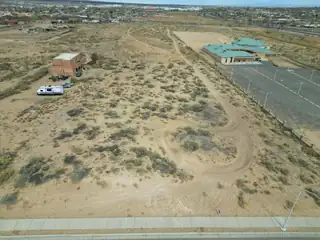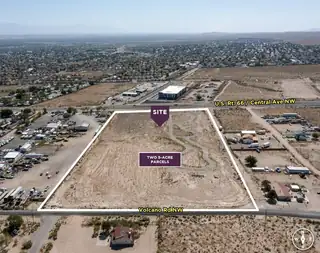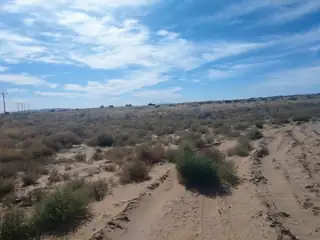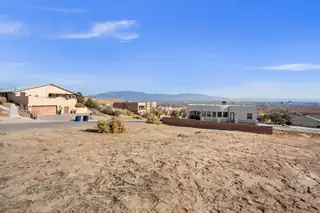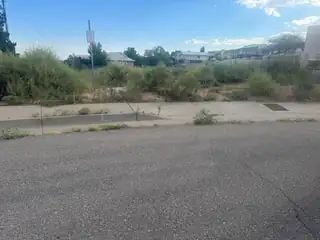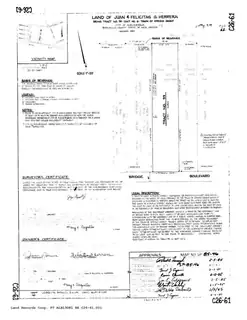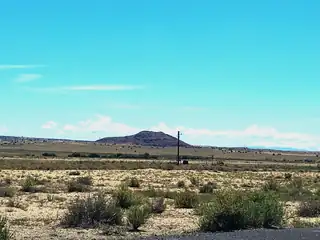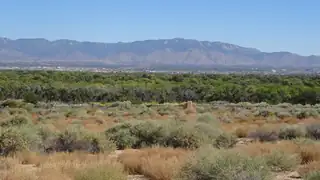West Mesa High School - Homes for Sale
There are currently 116 MLS listings for Houses for sale and 27 Land Lots for sale in West Mesa High School, Albuquerque.
Click on any listing to view photos, property details, virtual tours, and an interactive map.
Want to refine your search? Use our Advanced Home Search to filter real estate by price, bedrooms, features, and more.
Welcome to this nicely updated home ready for its next owner! Featuring a recently renovated kitchen and countertops along with stylish flooring throughout, this home offers comfort and charm in every room. Fresh interior and exterior paint give the home a crisp, refreshed appearance, while updated windows provide added curb appeal. Don't miss your chance to make this lovely home yours, schedule your showing today! SELLER FINANCING IS NOW AVAILABLE.
We can put together 30 acres of CL-I land here for $3,280,000. The neighbors would like $1,200,000 for their 10 acres for a total of 30 acres.Introducing a prime piece of land located just off I-40 freeway. this industrial commercial land spans over 10 acres, offering a development opportunity for industrial ventures. With its convenient freeway access.-Owner financing available with full price offer, minimum of 20- 25% down payment at an interest of 7% to be payable in full in 2 years.
Approx. 28,300 VPD on I-40. Located at the future I-40 exit at Shelley Rd. West Central Ave welcomes eastbound I-40 traffic into Albuquerque. Located near new Amazon Fulfillment Center, Temper-Pedic, Shamrock Foods, and Freightliner. Adjacent to planned Santolina Industrial and Business Park Development. Electrical and communications at corner, just yards from the property.
Welcome to this charming 3-bedroom, 2-bathroom home in the Westgate Heights neighborhood. Built in 1998, this 1650 sq ft residence features an open floor plan with a spacious living area and a bright kitchen equipped with modern appliances. The primary bedroom offers a walk-in closet and an en-suite bathroom. Enjoy the comfort of double-pane windows and ceiling fans throughout. The backyard is fully fenced, providing privacy and space for outdoor activities. Located near parks, schools, and shopping centers, this home offers both convenience and comfort. Don't miss the opportunity to make this delightful property your new home!
This two-story home offers wide doorways and an open floorpan throughout. Featuring 4 bedrooms and 3.5 baths, the layout includes a spacious primary suite with a large walk-in closet. An additional en-suite bedroom offers a roll-in shower and kitchenette, providing flexible use and options for multigenerational living.The loft provides extra work-living space and mountain views. Open and inviting floor plan designed for ease of use and everyday comfort. The upgraded kitchen features rich cherry cabinetry, granite countertops, and abundant storage. Home is equipped with a whole-house water filtration system, tankless water heater, and a Decra tile roof with transferable warranty.This home is thoughtfully designed with comfort and functionality.
Discover the perfect opportunity to build your dream home on this beautiful 0.30-acre residential lot, nestled in a quiet and serene neighborhood. With the option to combine with the two adjacent lots to the north for a total of 0.83 acres, the possibilities are truly endless. Enjoy breathtaking views of the Bosque and the majestic Sandia Mountains, offering a picturesque backdrop for your future residence. This is one of the few remaining lots in the area, making it a rare and valuable find. Surrounded by tranquility, the lot features well-maintained access roads, available utilities, and is conveniently located near a charming community park, as well as scenic biking and walking trails. Whether you're seeking solitude or adventure, this location delivers the best of both worlds.
Perched above the Rio Grande River with spectacular views of the Bosque, City, and the Sandia Mountains; Discover the perfect opportunity to build your dream home or investment property! Ideally located, this parcel offers a peaceful setting while remaining just minutes from schools, entertainment, and restaurants. Utilities nearby. Don't miss out on this rare chance to own a piece of land! Easy Access to I40 for easy commuting around ABQ.
Perched above the Rio Grande River with spectacular views of the Bosque, City, and the Sandia Mountains; Discover the perfect opportunity to build your dream home or investment property! Ideally located, this parcel offers a peaceful setting while remaining just minutes from schools, entertainment, and restaurants. Utilities nearby. Don't miss out on this rare chance to own a piece of land! Easy Access to I40 for easy commuting around ABQ.
Prime 5 Acres of Land in Centralized Southwest Albuquerque! Unlock the potential of this exceptional 5-acre parcel. This rare opportunity combines space, accessibility, and convenience, making it ideal for your dream home. Utilities at the road including water, electricity, and sewer, providing an easy foundation for your vision. Just minutes from key amenities such as shopping centers, schools, parks, and major transportation routes.
An excellent investment opportunity: 10 acres of M-1 zoned land, conveniently located on Central Avenue. This property consists of two 5-acre parcels, each with easy access and potential for various industrial uses. The parcel off Blessed Street has three ingress/egress points: Central Avenue, Volcano Road, and Blessed Street. The parcel on Central has two ingress/egress points: Central Avenue and Volcano Road. Central Avenue sees over 30,000 vehicles per day, offering excellent visibility and accessibility. Water, gas, and sewer connections are available at the street, with power already running through the properties.
Owner will do a real estate contract with 20% down payment and 5% interest. Mostly flat corner lot. Three phase power line at the east side of lot in street right of way.
Discover the perfect canvas for your dream home in the highly desirable Vista Magnifica neighborhood of Albuquerque. This spacious corner lot offers endless possibilities with its ideal location and stunning views of the Sandia Mountains. NO REC
Lot ready to build your dream home with views and access to Rio grande
**OWNER FINANCING AVAILABLE***Introducing an exceptional opportunity to own 5 acres of prime land in the sprawling southwest area, where endless possibilities await to bring your dream home to life or create your own family compound. Nestled in the heart of this picturesque landscape, this expansive parcel of land offers the perfect canvas for your vision to flourish. Whether you envision this land provides the ideal setting for your architectural dreams to take shape. With the potential to build multiple homes, this rare offering allows you to create what you desire! Current underlying REC in place must get written permission and subject to underlying REC authorization to assume the contract call listing agent for details
Build a Legacy by Owning Land. This land zoned for Rural Agricultural. This is a great location for many purposes. Outside of town but still very close to all that ABQ has to offer. Please do your work to make sure this fits your needs for land and find out the cost of bringing utilities to you. Electrical is one lot over and gas is across the street. Bring in all offers including owner financing and partial trades!!
On the prestigious Oxbow Bluff sits this expansive .86 acre corner lot. Gorgeous views day and night, plenty of room for your perfect home design. Bring your favorite Realtor and see it today. Recommend viewing day and night.

Daria Derebera
Real Estate Broker in Albuquerque, NM
Neighborhoods Served by West Mesa High School
- Plat For Inspiration Subdivision Homes for Sale - 6 Listings
- Northern Heights Homes for Sale - 4 Listings
- Plat Of Oxbow North Homes for Sale - 4 Listings
- Watershed Subdivision Homes for Sale - 4 Listings
- Stormcloud Homes for Sale - 2 Listings
- Palisades Homes for Sale - 2 Listings
- Westland Atrisco Grant Homes for Sale - 2 Listings
- Andalucia At La Luz Homes for Sale - 2 Listings
- Sunrise Terrace Homes for Sale - 2 Listings
- Villa De Paz Homes for Sale - 2 Listings
 Some of the information contained herein has been provided by SWMLS, Inc. This information is from sources deemed reliable but not guaranteed by SWMLS, Inc. The information is for consumers’ personal, non-commerical use and may not be used for any purpose other than identifying properties which consumers may be interested in purchasing.
Some of the information contained herein has been provided by SWMLS, Inc. This information is from sources deemed reliable but not guaranteed by SWMLS, Inc. The information is for consumers’ personal, non-commerical use and may not be used for any purpose other than identifying properties which consumers may be interested in purchasing.

