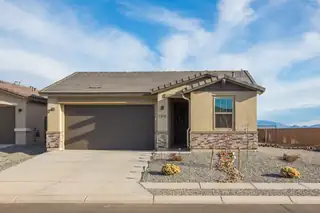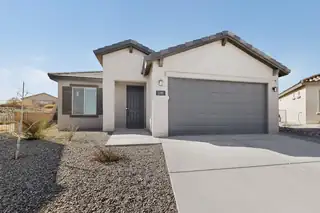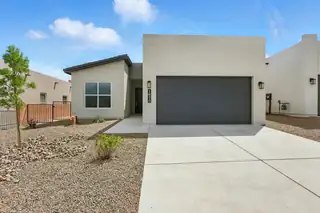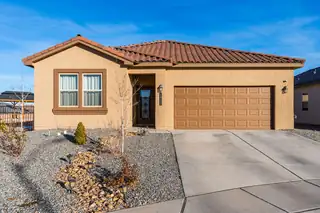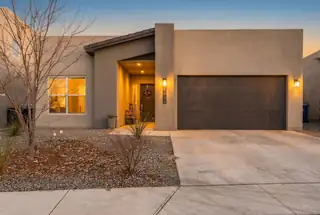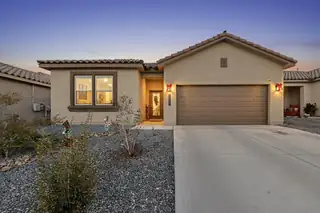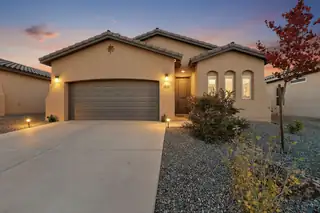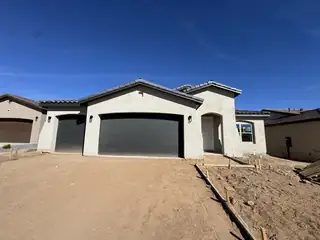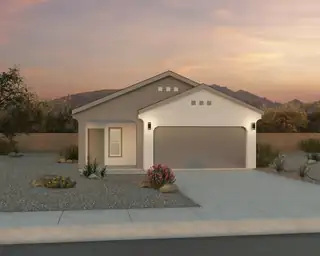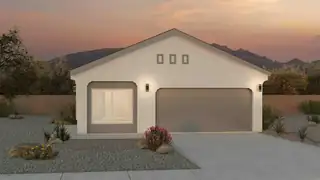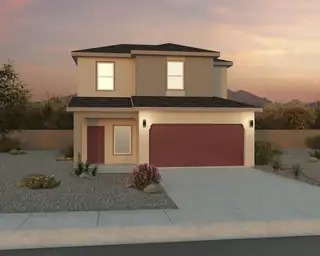Vallecito Oeste - Homes for Sale
There are currently 1 MLS listings for Houses for sale in Vallecito Oeste, Los Lunas.
Click on any listing to view photos, property details, virtual tours, and an interactive map.
Quick Facts about Vallecito Oeste
Want to refine your search? Use our Advanced Home Search to filter real estate by price, bedrooms, features, and more.
Discover this beautifully maintained 4-bedroom, 2-bathroom home situated on a desirable corner lot. The heart of the home is the open and airy kitchen, featuring a center island, walk-in pantry, and a dining area that seamlessly flows into the inviting great room. Center-meet sliding doors lead to the covered patio, creating an excellent indoor-outdoor living experience.The spacious primary bedroom offers an attached full bathroom with dual sinks and a generous walk-in closet. Quality finishes are found throughout the home, offering a clean and modern feel.Step outside to a landscaped backyard designed for relaxation and entertainment. Enjoy stunning mountain views as you unwind in this peaceful outdoor space. A Great Place to call Home!
Explore Nearby Properties (within 1 mile):
Move-in ready and designed for the way you live now. This single-family home blends clean style with everyday ease, from a covered patio for after-work unwinding to smart, future-ready wiring that keeps you connected and in control. Ceiling speakers and wireless access point supports work-from-home days to streaming nights. The kitchen delivers the polished look buyers want, featuring granite countertops and tile backsplash that elevate everything from quick weeknight meals to weekend spreads. If you are into entertaining guests or just want to have a relaxing weekend this fully landscaped backyard makes the covered patio the place to be. The connected BBQ grill in the backyard makes it the perfect spot for your summertime cookouts. No more worrying about propane tanks.
Stunning new construction home by Westway Homes! This modern home has it all. The kitchen features top of the line Bosch stainless steel appliances and quartz counter tops. Get togethers are seamless with the open living area that looks out to the cover porch and large backyard! Cozy up in the primary suite with a beautiful private bathroom and walk-in closet. Come experience this new home, you will feel completely at home! Schedule a showing today.
Located in the sought-after Tesoro Subdivision, this modern Tuscan-style DR Horton home combines comfort & low-maintenance living. Offering 2,061 square feet of well-designed living space, this home features 4 spacious bedrooms w/ a flexible office that could easily serve as a 5th bedroom, along with 3 full baths. The open layout includes a generous living area, a functional kitchen w/ pantry storage, & a private primary suite complete with double sinks, a walk-in closet, and a walk-in shower. Additional highlights include an extended concrete patio, built in gazebo, epoxy garage floors, & extended block wall. Incredible large lot w/ mountain VIEW's from your backyard! Come tour this home today! Easy access to I-25, convenient to shopping & restaurants. Schedule your showing today!
Nestled in Los Lunas, NM, this stunning home blends style, comfort, and functionality. The open floorplan features elegant tray ceilings, recessed lighting, ceiling fans, and a cozy fireplace, all complemented by efficient refrigerated air. The chef's kitchen is designed to impress, with an island and seating, a bright breakfast nook, stylish tile backsplash, and full appliances. The luxurious primary suite includes a walk-in closet and spa-inspired ensuite with a separate shower, soaking tub, and double-sink vanity. Outside, the backyard is an entertainer's dream with a covered patio, pergola, built-in grill, storage shed, and low-maintenance artificial turf, offering the perfect space for relaxing and making memories. This is more than a home, it's a lifestyle!
Welcome home! Move in ready, this stunning 1,852 SF home offers 4 bedrooms, 2 bathrooms, open floor plan with a spacious dining and living area. Stainless steel appliances such as built in microwave/oven and 36' cooktop making this an exceptional kitchen to be cooking in. Granite countertop, kitchen backsplash. Crown molding above cabinets. Owners' bath has a 5' shower, double sink and walk in closet. Covered patio and a backyard that's a blank canvas ready for your personal touch. Easy access to I-25, convenient to shopping and restaurants. Schedule your showing today!
Stunning 2023 Abrazo Home! This floor plan offers 1,566 SF of thoughtfully designed living space. With a welcoming entryway, dining area and an open concept kitchen featuring granite countertops, extended-height cabinetry, and stainless steel appliances. Gorgeous tile floors flow through the main living areas, complemented by soaring ceilings that enhance the home's open feel. The primary suite features a tray ceiling, a generous walk in closet, and a luxurious ensuite bath complete with a separate shower and soaking tub. Outside, enjoy a covered patio and a backyard that's a blank canvas, ready for your personal touch, with a retaining wall to maximize usable space. Additional highlights include a tile roof, nearby walking trails, and even a peakaboo view of the Bosque and Manzanos!
Say hello to modern comfort and everyday convenience in this beautifully designed 3-bedroom, 2-bathroom home in the heart of Mil Colores, one of Los Lunas' most welcoming communities. With plenty of room to spread out and thoughtful upgrades throughout, this home checks all the boxes.✨ Home Highlights:✅ Upgraded Level 3 Quartz in Kitchen - Sleek, durable, and a show-stopping centerpiece✅ 3-Car Garage with Overhead Storage - Extra space for cars, tools, and weekend gear✅ Covered Patio - Perfect for grilling, relaxing, or just soaking in the NM sunshine✅ Open-Concept Layout - Light, bright, and ready to fit your lifestyle✅ 2 Full Baths - Designed for comfort and functionality
[External]The Sierra boasts 1,519 square feet of thoughtfully designed living space, featuring an open-concept layout and a private primary bedroom tucked away at the rear of the home. Highlights include stainless steel kitchen appliances, solid-surface countertops, and modern finishes throughout. Designed for both comfort and functionality, the Sierra offers everything today's buyers are looking for. Be sure to ask about our special interest rate programs!
This thoughtfully designed single-story home offers an impressive open-concept layout enhanced by 9-foot ceilings, creating a spacious and bright feel. The kitchen features upgraded cabinetry, modern fixtures, generous counter space, and a seamless flow to the dining and living areas--ideal for everyday living and entertaining.Energy-efficient construction and systems help support long-term savings and comfort. Interior upgrades include durable tile flooring in high-traffic areas, plush carpeting, and coordinated designer finishes throughout. The primary suite provides a well-appointed bathroom and a large closet for ample storage.Gorgeous upgraded lighting packages, upgraded hardware, and stainless steel appliances. Call for home specific incentives
Discover This Stunning, Spacious Two-Story Showstopper!Step into a home that truly stands out! This impressive two-story beauty features a luxurious first-floor primary suite, two oversized living spaces, and 3 bedrooms with 2.5 baths--all crafted for comfort and style.You'll fall in love with the sleek, modern upgrades: designer cabinetry, elevated hardware, and stylish faucets that give the entire home a fresh, upscale vibe. The open layout flows effortlessly, offering the perfect setting for relaxing, hosting, or creating your dream setup.This home is bold, spacious, and packed with upgrades--an absolute must-see!Call today for exciting information on available incentives!

Daria Derebera
Real Estate Broker in Albuquerque, NM
Explore Nearby Subdivisions in Los Lunas Area
Looking beyond Vallecito Oeste? Expand your home search to these neighboring zip codes in Los Lunas Area. Each area offers unique characteristics, price points, and lifestyle options while maintaining convenient access to Albuquerque. Compare homes across multiple communities to find the perfect match for your budget and lifestyle preferences.
- Mil Colores Homes for Sale - 5 Listings ~0 Miles Away
- Mil Colores At Fiesta Homes for Sale - 1 Listing ~1 Miles Away
- Celebracion At Fiesta Subd Homes for Sale - 1 Listing ~1 Miles Away
- Land Of Chris & Sally Garley Homes for Sale - 1 Listing ~1 Miles Away
- Land Of Pedro Chavez Homes for Sale - 1 Listing ~2 Miles Away
- Las Brisas Del Rio Homes for Sale - 1 Listing ~2 Miles Away
- Sichler Addition Homes for Sale - 1 Listing ~3 Miles Away
- Luna Addition Homes for Sale - 1 Listing ~3 Miles Away
- Blythe Mobile Gardens Homes for Sale - 1 Listing ~3 Miles Away
- Westwind Homes for Sale - 1 Listing ~3 Miles Away
Quick Facts about Vallecito Oeste community
- Postal Code: 87031
- County: Valencia
- Elementary School: Katherine Gallegos
- Middle School: Los Lunas
- High School: Los Lunas
- HOA Fee: $30 Monthly
- HOA Fee Includes: Common Areas
- Browse 1 resently sold Vallecito Oeste properties
 Some of the information contained herein has been provided by SWMLS, Inc. This information is from sources deemed reliable but not guaranteed by SWMLS, Inc. The information is for consumers’ personal, non-commerical use and may not be used for any purpose other than identifying properties which consumers may be interested in purchasing.
Some of the information contained herein has been provided by SWMLS, Inc. This information is from sources deemed reliable but not guaranteed by SWMLS, Inc. The information is for consumers’ personal, non-commerical use and may not be used for any purpose other than identifying properties which consumers may be interested in purchasing.

