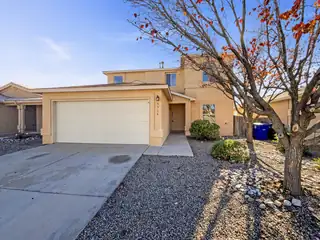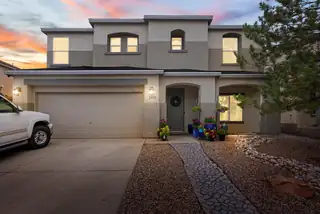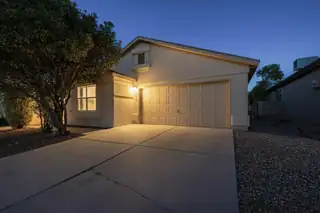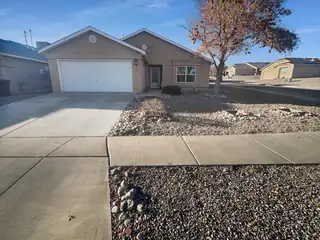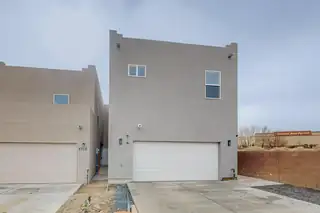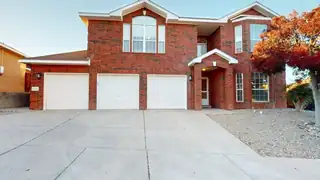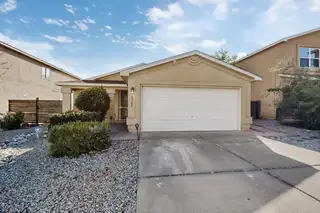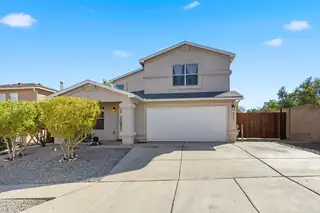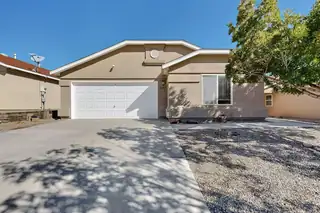Tuscany Ridge - Homes for Sale
There are currently 1 MLS listings for Houses for sale in Tuscany Ridge, Albuquerque.
Click on any listing to view photos, property details, virtual tours, and an interactive map.
Quick Facts about Tuscany Ridge
Want to refine your search? Use our Advanced Home Search to filter real estate by price, bedrooms, features, and more.
Welcome to this beautifully maintained property located at 5316 Sole Grande Rd NW, where a warm living room with a fireplace invites you to unwind, framed by freshly painted interiors and thoughtful flooring updates that enhance everyday comfort. The bedrooms offer a restful retreat, with the primary bedroom elevated by a spacious walk-in closet. An elegant primary bathroom pampers with double sinks and a separate tub and shower, while the bathrooms maintain a crisp, cared-for feel. Outside, enjoy a fenced backyard with a covered patio that expands your options for alfresco living.. Included 100-Day Home Warranty with buyer activation
Explore Nearby Properties (within 1 mile):
Updated and move in ready 3 bed 2 bath home is waiting for new owners! Walk in to an open floorplan featuring a modern kitchen with granite countertops and stainless steel appliances. Newer vinyl flooring throughout the living areas and carpet in the bedrooms. Fully landscaped backyard is low maintenance with turf and xeriscape and the high walls for privacy. Great location in the Tuscany neighborhood near Presbyterian Rust and lots of shopping/restaurants. Don't miss your opportunity to get into this home before the holidays!
Must see! This spacious, move-in ready home offers the room you've been dreaming of in one of the area's most desirable neighborhoods. Featuring a brand-new 2025 roof, this beauty boasts an open floor plan with two living areas, a stylish kitchen with dark cabinetry, stainless appliances, and a built-in wine/beverage fridge. You'll love the four generously sized bedrooms--each with walk-in closets--plus a bonus office or den downstairs. Tiled high-traffic areas, updated lighting, decorator paint, refrigerated air, and easy-care landscaping complete the package. Just 1.5 miles from Rust Medical Center and 8 minutes to Cottonwood Mall!
First time this home has gone on the market! Beautiful single story with vaulted ceilings at the end of a cul-de-sac. Spacious kitchen with lots of countertop space and new stainless steel kitchen appliances. Home has new paint, ceiling fans, faucets and is move-in ready. This spacious home has an enclosed patio ideal for extended space. Primary suite is private retreat with a soaking tub, separate shower and large walk-in closet. The cul-de-sac has a paved trail which leads to the nearby shopping corner located at Unser & McMahon, offering convenient access to shopping, dining and social activities.
Welcome to this beautifully updated home. The interior boasts a fresh coat of neutral color paint, complemented by a stylish accent backsplash in the kitchen. The kitchen also features a convenient center island . The primary bedroom offers a generous walk-in closet for ample storage. Partial flooring replacement adds a modern touch to the home. Outside, enjoy a private patio and a fenced-in backyard is perfect for privacy. This home is a must-see for those seeking a tastefully updated property. Included 100-Day Home Warranty with buyer activation
Great end unit townhome, Home has 3 bedrooms, 2.5 baths, 2 car garage. Home has a big family room upstairs, 20 x 10. this can be a the 4th bedroom. close to shopping. Living room and kitchen area are 28 x 18 together.come and take a look, make this home yours.
Price Reduction! Beautiful all Red Brick Opel Jenkins! Paradise Meadows subdivision! Views! Two living areas and a loft that leads out to a balconey with city lights and mountains views. 3 Bedrooms and a bedroom or office on bottom floor next to bathroom. Master is 20 x16 with a sitting area. Huge master bath with shower and tub and two walk in closets. Front living area has lots of windows for lighting. There is a 20x18 Living area open to dinning and kitchen. With vaulted ceiling! Fire place has a built in Pellet stove for extra heating. Kitchen has lots of cabinets and counter space. .26 Acre lot with big beautiful back yard. Sitting area and a raised deck to enjoy the great out doors. Dog Run! 3 Car Gararge! New carpet in up stairs bedrooms and master. Come see this great home
Welcome home! Charming 3-bed with possible fourth, 2-bath home. Featuring an open, light-filled living space and a well-equipped kitchen, this home offers both comfort and style. The spacious master suite includes an en-suite bath and large closet. Enjoy a private backyard perfect for relaxing or entertaining. Conveniently located near schools, parks, and shopping. A wonderful opportunity for a warm, inviting place to call home. Schedule your showing today! We also love working with Buyer Brokers!!! Bring your favorite realtor by today!
New home for the Holidays? It is possible! Come check out this amazing LARGE 2 story home in the very desirable Stonebridge neighborhood! This home boasts 5 large bedrooms (primary bedroom downstairs), most with walk in closets and a large upstairs loft. A very short walk brings you to one of two grassy neighborhood parks with playground equipment. A long walk or short drive brings you to a second park with a pool, included in your low HOA fees! Home also features a very low maintenance front yard, beautiful back yard with a large covered patio, turf, backyard access for RV, trailer or boat storage, dog area and peek a boo views of the Sandias! Sellers are offering a seller credit of $5000 with acceptable offer!
Upgraded Home Offering Comfort, Efficiency, and SecurityThis well-maintained property has been thoughtfully enhanced to support modern living. With recent updates across essential systems and appliances, it's ready for immediate use. Some Pictures are Virtually staged.Recent improvements and features:ROOF AND GUTTERS UPDATED FOR DURABILITY AND WEATHER PROTECTION. DUCTLESS HVAC SYSTEMS INSTALLED IN EVERY ROOM (DEC 2024) FOR EFFICIENT, ZONED CLIMATE CONTROL. WASHER AND DRYER (2019), REFRIGERATOR (2023), MICROWAVE (2024), AND DISHWASHER (2023) FOR EVERYDAY CONVENIENCE. ARTIFICIAL TURF (2024) FOR LOW-MAINTENANCE OUTDOOR APPEAL. FOUR WIRED REOLINK SECURITY CAMERAS FOR ADDED SAFETY AND SURVEILLANCEThis home combines practical upgrades with thoughtful touches making it a top choice
Calling all developers - Opportunity awaits at this underserved Paradise West area located across from the CNM - Westside Campus.Contact April to discuss all options.

Daria Derebera
Real Estate Broker in Albuquerque, NM
Explore Nearby Subdivisions in Albuquerque Area
Looking beyond Tuscany Ridge? Expand your home search to these neighboring zip codes in Albuquerque Area. Each area offers unique characteristics, price points, and lifestyle options while maintaining convenient access to Albuquerque. Compare homes across multiple communities to find the perfect match for your budget and lifestyle preferences.
- Plat Of Tuscany Ridge Subdivision Homes for Sale - 1 Listing ~0 Miles Away
- Crestview Homes for Sale - 1 Listing ~0 Miles Away
- Tuscany West Homes for Sale - 1 Listing ~1 Miles Away
- Paradise Meadows Homes for Sale - 1 Listing ~1 Miles Away
- Stonebridge Subdivision Homes for Sale - 1 Listing ~1 Miles Away
- Paradise West Homes for Sale - 1 Listing ~1 Miles Away
- Ridgeview Village Homes for Sale - 1 Listing ~1 Miles Away
- Luis Arpero Quintana Homes for Sale - 1 Listing ~1 Miles Away
- Paradise Heights Homes for Sale - 2 Listings ~1 Miles Away
- Paradise Skies Homes for Sale - 2 Listings ~1 Miles Away
Quick Facts about Tuscany Ridge community
- Postal Code: 87114
- County: Bernalillo
- Elementary School: Sierra Vista
- Middle School: James Monroe
- High School: Cibola
- HOA Fee: $72 Semi-Annually
- Browse 1 resently sold Tuscany Ridge properties
 Some of the information contained herein has been provided by SWMLS, Inc. This information is from sources deemed reliable but not guaranteed by SWMLS, Inc. The information is for consumers’ personal, non-commerical use and may not be used for any purpose other than identifying properties which consumers may be interested in purchasing.
Some of the information contained herein has been provided by SWMLS, Inc. This information is from sources deemed reliable but not guaranteed by SWMLS, Inc. The information is for consumers’ personal, non-commerical use and may not be used for any purpose other than identifying properties which consumers may be interested in purchasing.

