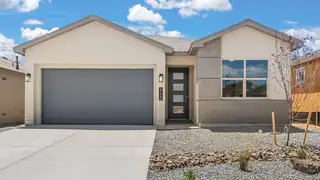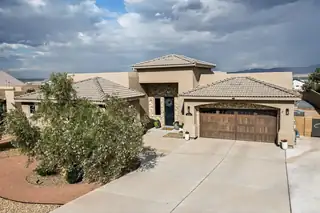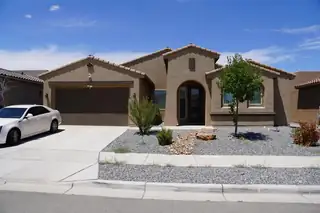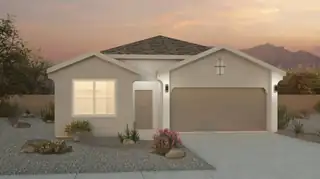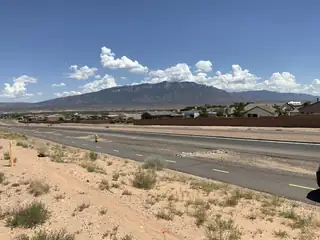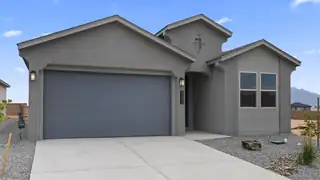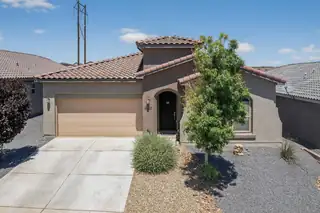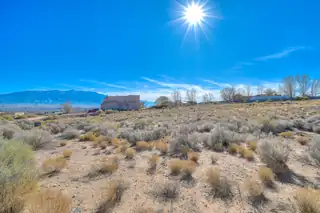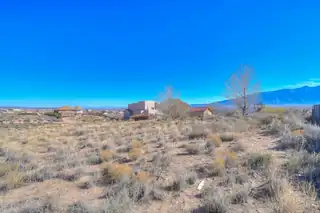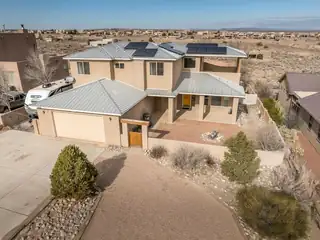Sandia Vista Elementary School - Homes for Sale
There are currently 26 MLS listings for Houses for sale and 10 Land Lots for sale in Sandia Vista Elementary School, Rio Rancho.
Click on any listing to view photos, property details, virtual tours, and an interactive map.
Want to refine your search? Use our Advanced Home Search to filter real estate by price, bedrooms, features, and more.
The Shenandoah is a comfortably curated single-story new home floorplan in Lomas Encantadas, perfect for buyers looking for a versatile layout with a warm, inviting feel. Spanning 1,697 square feet with 4 bedrooms, 2 bathrooms, and a 2-car garage, this plan strikes a lovely balance between function and form. Its graceful exterior and clean aesthetic set the stage for what's inside--a well-proportioned open layout where the living, dining, and kitchen spaces flow naturally. The kitchen is equal parts practical and elegant, with granite countertops, a designer backsplash, Whirlpool(r) stainless steel appliances, and upgraded cabinetry. The primary suite offers a walk-in closet and full ensuite, while the additional bedrooms provide flexibility and freedom.
This exquisite Twilight home is situated on a spacious 0.5 acre lot free from PID or HOA! Seller, to contribute up to $10,000 towards buydowns or closing costs! The professionally landscaped front and backyard with unobstructed views of the Sandia mountains with the backyard featuring an outdoor kitchen, water feature and extended patio, ideal for entertaining. The Interior has luxury finishes such as Venetian plaster walls, granite countertops and 8ft doorways. The chefs kitchen boasts a Bosch stove, dishwasher and microwave, travertine backsplash and walk in pantry. The primary suite features a free standing tub with a sleek water filler and spa-like ambiance. Additional features include a stone fireplace, ceiling fans, tankless water heater, owned water softener and a 3rd car garage
A gourmet kitchen awaits the inspired chef, featuring executive stainless-steel appliances, a spacious pantry, and a massive quartz island perfect for gathering with family and friends. The flexible floor plan includes a versatile flex room off the entry--ideal for a formal dining room, home office, or additional living space. Beautiful 24x12-inch ceramic tile flows throughout the main living areas, while plush carpeting adds warmth to the bedrooms. The luxurious primary suite offers an oversized walk-in shower, a separate soaking tub for relaxation, and a large closet with direct access to the laundry room for added convenience.Step outside to a covered patio designed for outdoor living, overlooking a generous backyard. A 3-car tandem garage completes this stunning home, offering.
''Under contract taking back up offers'' but we have others just like it. Brand new floorplan! This 1,987 sq ft home offers a bright open-concept floorplan with 4 spacious bedrooms, 2.5 modern bathrooms and a 2.5 car garage. Thoughtfully designed for comfort and style, this home includes quality finishes throughout and the peace of mind that comes with builder warranties. Don't miss your chance to own new construction without the wait!
Presenting a great corner lot in a rapidly developing area of Rio Rancho. Essential utilities are close by, including water and sewer at the property line, making your building process much easier. Ideally positioned at the intersection of Lincoln Ave NE and Franklin Rd NE, this prime location offers unparalleled convenience with swift access to Sandoval Regional Medical Center, Rio Rancho Event Center, CNM, schools, grocery stores, restaurants, shopping, and I-25 and US-528. Enjoy use of the popular community paved trail along Lincoln Ave and take in the breathtaking views. Secure your place in this vibrant and growing community today!
Brand new! Lomas Encantadas is the place to be! Miles of walking trails, parks, even a Pickle Ball Court and Dog Park!. With spacious homesites, this home offers a bright open-concept. Owner's suite has a big walk in tile shower with bench seat, & double sinks. Light Quartz countertops contrast with the deep colored wood cabinets and wood plank tile throughout. Luxury carpet in bedrooms. Thoughtfully designed for comfort and style, this home includes quality finishes and the peace of mind that comes with builder warranties. Don't miss your chance to own new construction without the wait! (photos are of Shenandoah floorplan, colors & features may vary) Builder offering closing cost assistance and interest rate buy down with DHI mortgage. OPEN HOUSE EVERY DAY! stop by model to see.
Luxury Living Awaits! Discover this stunning New Construction DR Horton home, where luxury and sophistication meet Featuring high end finishes throughout. The gourmet kitchen boasts granite countertops and ample cabinetry, built in appliances and a spacious pantry making mealtimes a delight! The living area is enhanced by grand sliding doors that open to a private patio, and overlook big back yard,perfect for entertaining. Located in Lomas Encantadas, you'll have access to scenic walking trails, lush parks and a dedicated Pickle Ball court! Santa Fe and Albuquerque commuters love the quick access to freeway. Builder offering special incentives and interest rate buy down options with in house lender.. (photos are of our Acadia model home) Open house everyday so stop by the model to se
Welcome to this beautiful 3/4 bedroom home located in the Lomas Encantadas community in Rio Rancho; where comfort meets convenience! This light-filled floor plan features a spacious open living area with a cozy gas log fireplace, perfect for relaxing or entertaining. The kitchen is a chef's dream, complete with upgraded cabinetry, granite countertops, stainless steel appliances, a large island with farm sink offering ample prep space and a walk-in pantry for extra storage. Expansive primary bedroom with 3/4 bath that includes includes a dual-sink vanity, walk-in shower, and an oversized walk-in closet. Spacious secondary bedrooms and a versatile office. Modern wood-finish tile flooring throughout. Step outside to the landscaped backyard with a covered patio and charming garden.
Prime real estate land in Rio Rancho, New Mexico offering an excellent investment opportunity or the perfect canvas for building your dream home. This buildable lot boasts stunning mountain views, providing a picturesque backdrop for your future property. Situated conveniently close to Highway 528 and freeway access, this location offers both accessibility and tranquility. Additionally, it falls within a highly rated school district, adding to its appeal for families or investors seeking long-term value. Don't miss out on the chance to secure this desirable piece of land for your future endeavors.
Exceptional real estate opportunity in Rio Rancho, New Mexico! This prime buildable lot offers breathtaking mountain views, creating the perfect setting for your dream home or a smart investment. Conveniently located near Highway 528 with easy freeway access, it combines accessibility with a peaceful atmosphere. Situated in a highly rated school district, this property is ideal for families and investors alike. Don't miss your chance to own this valuable piece of land and turn your vision into reality!
1/2 acre lot with Beautiful Views of the Sandia Mountains. Open concept from kitchen to Family room. Kitchen is very spacious and big with lots of cabinets, granite counter tops, and island. Family room has two story high ceiling in it. Large master bedroom and bath. Master is on main floor. There is a gate to back yard access and RV parking, plus RV hookup to electric. 3 car extra large garage w/one bay on side of home. Large concrete back yard porch/patio to enjoy lots of company. Huge back yard with lots of real grass, basket ball court, and area that could be volleyball court or used for other things. Both front and back yards are totally fenced in with block walls. This is a beautiful, spacious home! Take a look and see for yourself. Solar panels newer. Some new appliances.

Daria Derebera
Real Estate Broker in Albuquerque, NM
Neighborhoods Served by Sandia Vista Elementary School
- Lomas Encantadas Homes for Sale - 8 Listings
- Rio Rancho Estates Homes for Sale - 7 Listings
- Vista Entrada Homes for Sale - 1 Listing
Nearby Schools
Elementary Schools:
Willana D Carroll, Carroll, Bernalillo, Alameda
Middle Schools:
High Schools:
 Some of the information contained herein has been provided by SWMLS, Inc. This information is from sources deemed reliable but not guaranteed by SWMLS, Inc. The information is for consumers’ personal, non-commerical use and may not be used for any purpose other than identifying properties which consumers may be interested in purchasing.
Some of the information contained herein has been provided by SWMLS, Inc. This information is from sources deemed reliable but not guaranteed by SWMLS, Inc. The information is for consumers’ personal, non-commerical use and may not be used for any purpose other than identifying properties which consumers may be interested in purchasing.

