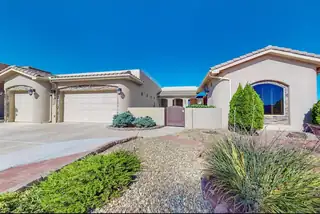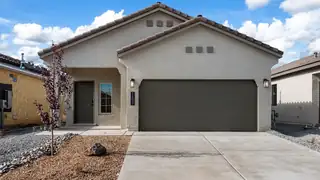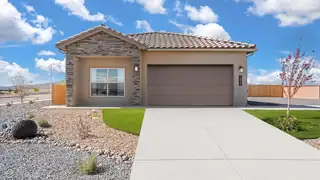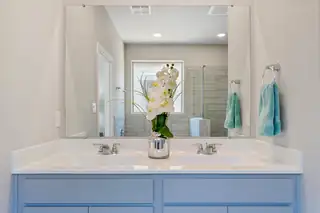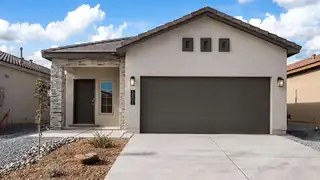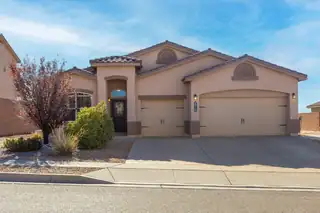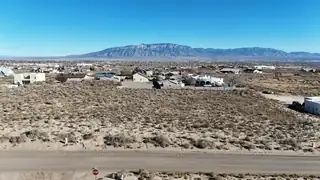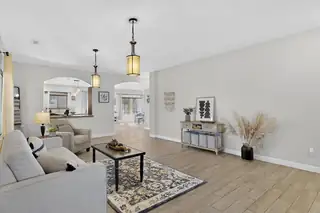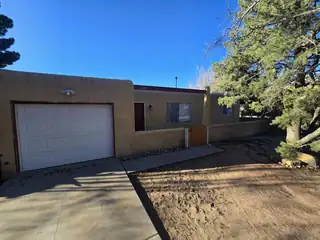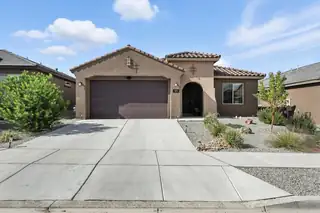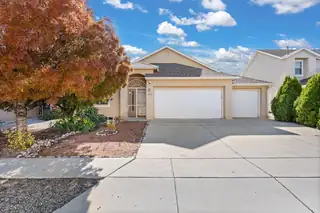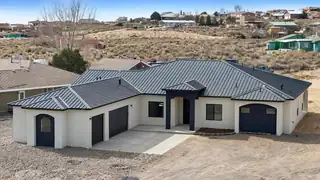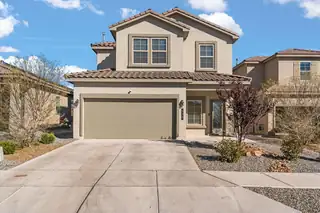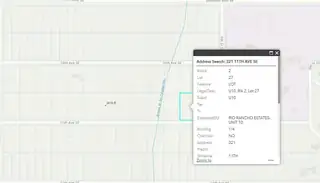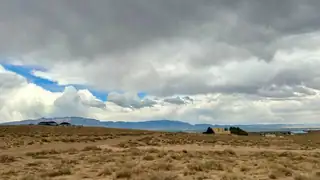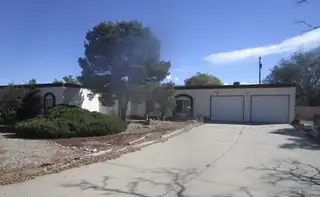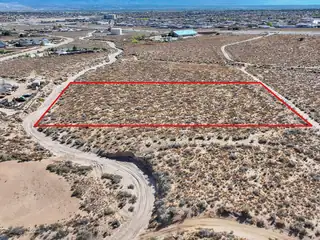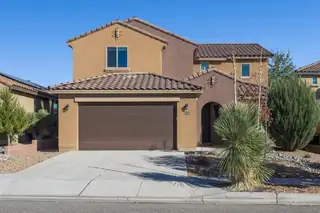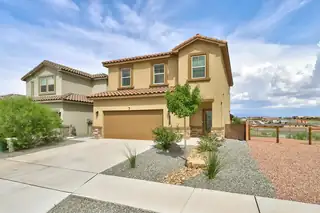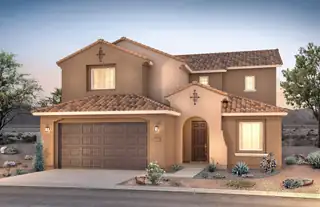Rio Rancho South Real Estate in Rio Rancho
There are currently 53 MLS listings for Houses for sale and 37 Land Lots for sale in Rio Rancho South, Rio Rancho.
Click on any listing to view photos, property details, virtual tours, and an interactive map.
Want to refine your search? Use our Advanced Home Search to filter real estate by price, bedrooms, features, and more.
Situated on a spacious 1/2 acre lot near Rust Hospital, this stunning home boasts tall ceilings, custom skylights and upgraded tinted windows offering panoramic views of city lights and mountains. The property features a fully equipped game room/flex room, walk-in closets in two bedrooms, quality wood doors and cabinets, slow-closing drawers in the kitchen, pot filler, Wolf microwave, double oven & an induction cooktop, a walk-in pantry, and two charming fountains. The backyard is perfect for entertaining with room for a pool, built-in grill, and pizza oven, your very own outside kitchen. The kitchen, primary bathroom, and outdoor cooking area all showcase elegant granite countertops. The primary bedroom includes upgraded California closets and storage in the garage.
Appointment only. Southwestern living at its finest! The Sierra is a single story 1,519 sq. ft home offering 3 bedrooms and 2 baths. This home features a long foyer leading into the kitchen, overlooking the living and dining area. The kitchen features spacious quartz countertops, Whirlpool(r) appliances, decorative tile backsplash, and walk in pantry. Enjoy the main bedroom, bedroom 1, located off the family room. Featuring a walk in closet and large walk in shower. The Sierra offers a covered patio and 2 car garage. This home includes our HOME IS CONNECTED base package which includes the Alexa Voice control, Front Doorbell, Front Door Deadbolt Lock, Home Hub, Light Switch, and Thermostat.
Under Construction! Appointment only. Located in the amazing Los Diamantes community minutes from Intel, Rust medical and The Market Street! ''The Sawyer'' by DR Horton. Stunning 4 bedroom, 2 bath and 2 car garage. Open great room and dining area invite's easy entertaining. Elegant kitchen with granite counter tops, kitchen island, Whirlpool appliances and spacious pantry. Ceramic tile floors in kitchen, dining and all wet areas. Primary bath with raised double vanity, ceramic tiled walk in shower and large walk in closet. Pitched roofs. Smart home with Amazon Alexa connect. Refrigerated air & low- e windows!
Under construction, Appointment only. The Savanah, a 2 story home that features a long foyer leading into the kitchen, overlooking the living and dining area. The kitchen features spacious quartz countertops, decorative tile backsplash, and walk in pantry. Enjoy the main bedroom, located on the first floor. Featuring a walk in closet and large walk in shower. One amazing feature of this home is the upstairs loft providing an extra living area for the kids or an amazing office space if you are working from home. The Savannah offers a covered patio and 2 car garage. Located off unser and west side minutes away from Intel and Rust Medical! Enjoy builder warranties and amazing incentives.
Minutes from Intel and Rust Medical on Unser and West Side! Appointment only. The Sophia is a well-designed 1 story new home floorplan in where convenience meets charm. Offering 3 bedrooms, 2 bathrooms, within 1,420 square feet, the Sophia is tailored for relaxed living with just the right amount of space. Curb appeal shines through with exterior elevation options that reflect a modern desert aesthetic. Inside, the Sophia's layout centers around a fluid, open-concept space that merges the kitchen, dining, and living areas. The kitchen comes equipped with a spacious kitchen island, a decorative tile backsplash, Whirlpool(r) stainless steel appliances and coordinated cabinetry. Large windows bring in natural light. The generous living space is perfect for winding down or welcoming company.
Welcome to 2810 Arce Lane SE, a beautifully maintained 4-bed, 2-bath home with 2,141 sq ft of comfortable living space on an 8,232 sq ft lot in the desirable Cabezon area of Rio Rancho. Built in 2013, this residence offers an inviting layout, thoughtful finishes, and a 3 car garage. Enjoy the community amenities and mountain views just minutes from great shopping, dining, and outdoor recreation. Cabezon and the surrounding Rio Rancho Estates blend peaceful suburban living with easy access to Albuquerque and Sandia Mountains trails. With excellent local schools and a friendly neighborhood, this home is ideal for those seeking space and convenience in a prime Northern New Mexico location. Don't miss this rare opportunity to make it yours!
Discover this exceptional half-acre lot in Rio Rancho, ideally located near Unser Blvd and Southern. Surrounded by established and newly built custom homes, this property offers a prime setting for your future build. Electric and natural gas are already in the street, with water service nearby--making development more convenient and cost-effective. Enjoy a growing area with easy access to amenities, schools, and major roads. A great opportunity to create your dream home in a desirable and thriving location.
$5,000 BUYER CREDIT! Discover the perfect blend of space, style, and comfort in this massive home located in a highly sought-after gated community just moments from local parks, and popular restaurants. Featuring 5 generously sized bedrooms, 4 bathrooms, and a dedicated office, completed by a 3-car garage, this home offers all the room you need for living, working, and entertaining.Step inside to an impressive layout highlighted by wood-like tile flooring throughout the entire downstairs. The heart of the home is the grand kitchen, complete with a gorgeous granite island, custom cabinetry, and stainless appliances--a true showstopper for cooking and gathering. A standout feature of this home is its fully paid-off solar system, delivering substantial monthly savings and long-term value!
Charming 1,086 sq ft home on a spacious 1/2-acre lot in Rio Rancho!** This inviting property features a bright layout with a comfortable living area and a spacious kitchen. Enjoy 3 bedrooms, and 2 baths, and a covered patio area. The expansive lot offers endless possibilities--room for RVs, gardening, or future improvements. Located near schools, parks, and everyday conveniences. A great opportunity for peaceful living with extra space to grow!
Great Commercial Location!! This Lot (1.25 Acre) is Located on the SW Corner of Westside Blvd. and Wellspring Ave. by all the New Development on Unser and Westside Blvd. Excellent visibility and Easy Access Through Wellspring Ave. Nice Residential and Commercial Mix Area. Build to Suit, Mostly Level, Utilities close to Property. Seller Financing Terms Available!!
This property is zoned C-1. Agent to verify with city location of utilities
This property is zoned C-1. Agent to verify with city location of utilities
**Sellers are offering a $5,000 buyer closing cost credit with an acceptable offer**. This stunning single-story Pulte home is less than one year old and offers 2,183 sq. ft. of open-concept living. It features 4 bedrooms plus an office/flex room, designed for both everyday comfort and entertaining. The chef's kitchen is equipped with premium appliances, granite countertops, and ample cabinetry. Tile flooring extends throughout the main living areas for a sleek, cohesive look, while abundant natural light enhances the spacious layout. The backyard is fully landscaped with low-maintenance turf and an extended concrete patio, perfect for outdoor living. Located in a great neighborhood with convenient access to shopping and dining.
Bright, spacious, and move-in ready, this Rio Rancho gem offers purely easy living. Two living areas, a sunny bonus room, and an open kitchen create the perfect flow for comfortable living and gathering.The primary bathroom includes separate tub and shower, while both bathrooms feature double-sink vanities. The 3-car garage adds coveted storage and function. A full laundry room, low-maintenance landscaping, and quick access to nearby parks, the pool, dining, schools, and major hospitals give this home the tools to be the right fit for you!Step into a neighborhood surrounded by convenience, comfort, and amenities.Seller is offering $650 towards a home warranty!
Stunning Contemporary Home with Breathtaking VIEWS!This exquisitely designed contemporary home blends Modern Luxury with everyday comfort. From the moment you enter the formal dining or sitting room welcomes you with sophistication, highlighting the home's clean lines, abundant natural light, and impeccable style. Situated on a CORNER lot, the property offers ample space for a future swimming pool and serves as the perfect fresh palette for your creative outdoor vision. At the Heart of the home is a CHEFS dream kitchen, featuring quartz countertops, a stylish deco backsplash, high-end European cabinetry, and stainless-steel appliances. The kitchen opens seamlessly to two spacious living areas and a cozy breakfast nook--ideal for both entertaining & relaxed daily living.
Welcome to this nearly new 4-bed, 2.5-bath home in the sought-after Los Diamontes subdivision of Rio Rancho. Built just two years ago, this property offers modern comfort, energy efficiency, and a thoughtfully designed layout.The main floor features an open living area filled with natural light, a stylish and functional kitchen, and a convenient primary suite--perfect for those who prefer main-level living. Upstairs, you'll find three additional spacious bedrooms and a full bath, providing plenty of room for family, guests, or a home office.Step outside to a large, inviting backyard ideal for entertaining, lounging, or play, complete with a half basketball court ready for fun.Located right on the Rio Rancho/Albuquerque border, you'll enjoy quick access to everyday essentials.
Great opportunity to own land and build a custom home in an up and coming area. Make an offer, don't miss out on this one!
AMAZING LOCATION, OVERSIZED LOT (over 1.6 ACRES), AND POWER/GAS ON STREET. Most lots in the area are only .5 acres. All custom houses in the area. Located off the newly finished Westside Blvd. Prime location being in one of the fastest growing spots in the city. Vargas road is mostly a paved road, for the short stretch that it is not, the city grates it often! Situated near Presbyterian Hospital center, Intel, Movie theater, and the new high end Market street that opened April 2025! This lot also falls in the award winning Rio Rancho school district. Only a few minutes from the new Joe Harries Elementary school. Take a drive and see all the growth happening NOW! Lot will need a well and septic. Mostly flat. Views to the mountain and open land.
Great half-acre lot located on a quiet cul-de-sac in Rio Rancho, surrounded by beautiful custom homes. Just minutes from Rust Medical Center and placed in a rapidly growing part of the city, this property offers both convenience and long-term potential. Electricity and natural gas are already available to the site, while a well and septic will be needed for development. Whether you're looking to build your dream home or invest in one of Rio Rancho's most promising areas, this lot is an excellent opportunity.
Don't miss this move-in-ready 3-bed, 2-bath home on a spacious lot in Rio Rancho. This Territorial Spanish-style property sits on a large cul-de-sac and offers a quiet, private setting with a Sandia Mountain backdrop. The open floor plan features a chef's kitchen along with generous living and dining areas. The attached two-car garage and the oversized .66-acre lot give you plenty of room to make the space your own. Its location provides easy access to shopping, dining, schools, and recreational options, so you get comfort and convenience in one place. Opportunities like this don't come up often.Note: No warranties or guarantees are provided. Buyers should complete their own inspections.
Welcome to this stunning single‑story home in the Cabezon community! Thoughtfully maintained and upgraded, this home offers both comfort and convenience in an unbeatable location near Intel, Rust Hospital, shopping, restaurants, and schools. Nearly all S/S appliances are less than 3 years old (wall oven excluded). Tankless water heater. Quartz countertops, and backsplash elevate the open kitchen. Natural light solar tubes in the kitchen fill the space with beautiful daylight and a soft glow at night. All blinds stay, plus a custom metal screen door and security screens with UV protection on all windows and the sliding door. Premium lot backing directly to the walking trails of the linear park. Private backyard with tall block fence with no back neighbors. Come take a look!
Nice 1.1-acre lot in Unit 10 of Rio Rancho Estates. Just off of Westside Blvd. Centrally located with beautiful views. Ideal site for a custom build. Buyer to verify availability of utilities and perform their own due diligence.
This beautiful two-story Pulte home in the Yucutan neighborhood of Cabezon features a bright, open floorplan with soaring ceilings and natural light throughout. The kitchen includes SS appliances, a gas stove, tile backsplash, large pantry, and an eat-at bar. The kitchen opens right into the main livingroom with a cozy fireplace and beautiful staircase to the second story loft. A versatile bonus room downstairs makes a great office/craft room or 5th bedroom. The spacious primary suite is conveniently located on the main floor with large walk-in shower and closet. Upstairs offers 3 additional bedrooms and a generous loft. With tons of storage, a 3-car tandem garage, ref. A/C, tile roof, and a landscaped yard, this home is full of potential and ready for your finishing touches.
$10,000 toward buyers closing costs! VIEWS VIEWS VIEWS!!! PRICED BELOW NEW CONSTRUCTION!!! This stunning 4-bedroom, 2.5-bath home is located on a premium lot that offers exceptional privacy and breathtaking views, including elegant granite countertops, smart switches, and a luxurious cast iron soaking tub--perfect for unwinding after a long day. The heart of the home is a spacious, light-filled kitchen complete with 2 walk-in pantries, ideal for both everyday living and entertaining. Enjoy your morning coffee or unwind in the evening under the charming backyard gazebo, surrounded by serene mountain views. Whether you're working from home, raising a family, or simply enjoying the good life, this home offers everything your buyer is looking for.
Ready Now! Yucca home is located in one of Rio Rancho's highly sought after Communites! Enjoy the popular Yucca home that boast natural lighting throughout with oversized windows along with the center sliding glass door. You will be amazed at the high cathedral ceiling at the gathering room! The primary suite is located on the main level. You will enjoy cooking in the upgraded chefs kitchen . The kitchen will include built in gas cooktop along with Stainless steel oven/microwave. The backyard will give ample room for backyard BBQ's and family gatherings. Come out and see us today!

Daria Derebera
Real Estate Broker in Albuquerque, NM
Explore Rio Rancho South Real Estate
Area Postal Codes
Nearby Areas
Rio Rancho South Communities
- Rio Rancho Estates Homes for Sale - 43 Listings
- Los Diamantes Homes for Sale - 7 Listings
- Vista Montebella Oeste Homes for Sale - 3 Listings
- Yucatan Del Este Homes for Sale - 3 Listings
- Corazon At Cabezon Homes for Sale - 2 Listings
- N/a Homes for Sale - 1 Listing
- None Homes for Sale - 1 Listing
- Oeste At Vista Montebella Homes for Sale - 1 Listing
- Arbolera Del Este Homes for Sale - 1 Listing
Rio Rancho South Schools
Elementary Schools:
Joe Harris, Maggie Cordova, Martin L King Jr, Puesta Del Sol, Rio Rancho
Middle Schools:
Eagle Ridge, Lincoln, Rio Rancho, Rio Rancho Mid High
High Schools:
 Some of the information contained herein has been provided by SWMLS, Inc. This information is from sources deemed reliable but not guaranteed by SWMLS, Inc. The information is for consumers’ personal, non-commerical use and may not be used for any purpose other than identifying properties which consumers may be interested in purchasing.
Some of the information contained herein has been provided by SWMLS, Inc. This information is from sources deemed reliable but not guaranteed by SWMLS, Inc. The information is for consumers’ personal, non-commerical use and may not be used for any purpose other than identifying properties which consumers may be interested in purchasing.

