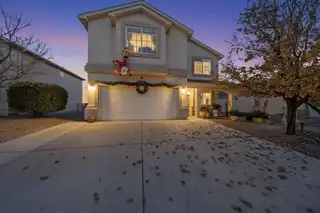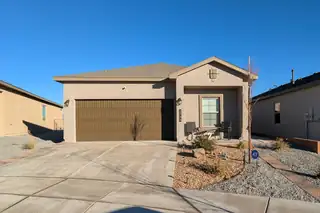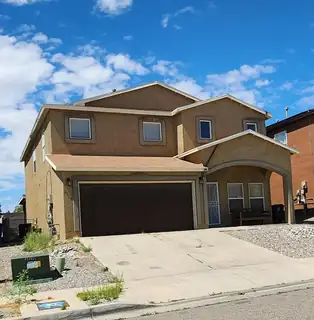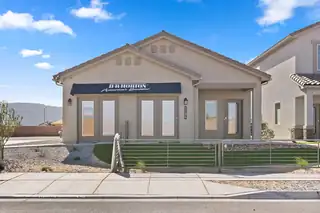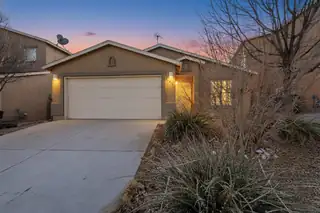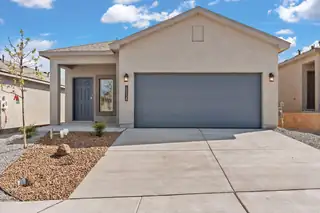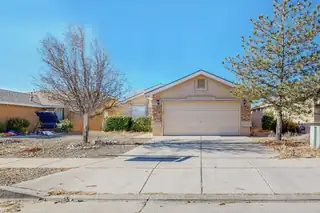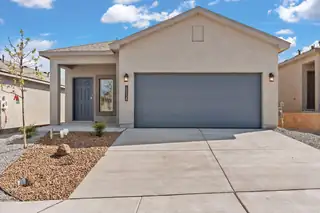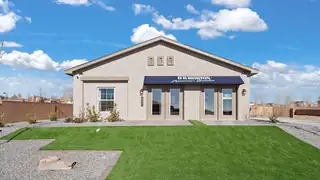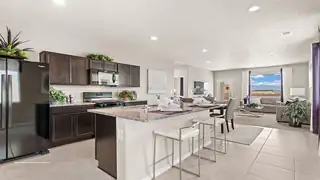Plat For Sungate Estates Subdivision - Homes for Sale
There are currently 0 MLS listings for Houses for sale in Plat For Sungate Estates Subdivision, Albuquerque.
Click on any listing to view photos, property details, virtual tours, and an interactive map.
Quick Facts about Plat For Sungate Estates Subdivision
Want to refine your search? Use our Advanced Home Search to filter real estate by price, bedrooms, features, and more.
Currently no properties for sale available in Plat For Sungate Estates Subdivision.
Explore Nearby Properties (within 1 mile):
This well-maintained home offers 3 comfortable bedrooms and 3 bathrooms, giving everyone plenty of space and privacy. The owned solar panels add efficiency and lower electric bills. A versatile loft adds incredible flexibility and can easily serve as a second living area, home office, or even a potential 4th bedroom to fit your needs. The updated kitchen is both stylish and functional, perfect for everyday meals, weekend gatherings, and entertaining. The spacious living room creates a welcoming atmosphere ideal for relaxing or hosting guests. A two-car garage provides ample storage and everyday convenience. This is a fantastic opportunity to own a home that truly blends comfort, functionality, and a desirable location you'll love coming home t
Don't wait to build new. This less than 1 year old, very well maintained, DR Horton home has a bright open floorplan with large greatroom, dining room and kitchen with granite countertops, rich dark cabinets, stainless appliances and walk-in pantry. Spacious primary suite has a large walk-in closet and bath with dual sinks. Three additional bedrooms, one at front of home, ideal for home office. Home comes complete with the features of the new homes plus window coverings, all appliances including washer and dryer. No need to leave with a dirt backyard. Backyard is fully landscaped with low maintenance turf, covered patio and gazebo.
Beautiful Centex Home 2 story, 4 Bedroom can be converted 5 bedrooms /2.5 Bath . living room, and second living area roomy dining area, spacious kitchen and standing bar counter. The spacious master bedroom with walk in closet and garden tub and double sinks. Backyard has a covered patio.
Builder offers 1.99% 1ST YEAR RATE, 2.99% 2ND YEAR, 3.99% YEARS 3-30 PLUS $5,000 toward closing costs (Offer could expire/change or go away at any given time without notice) Come see our beautiful Sierra floor plan, Brand new beautifully landscaped gated community with forever views. You will enjoy the walking trails, gathering areas and community gardens. This home features a beautiful kitchen with granite stone countertops, dark cabinets and a light grey tile through the dining area that leads to a large covered patio and walled back yard. Large 5ft walk in shower in primary bedroom and double sinks make mornings easier! DR HORTON homes are built to energy efficient codes and offer best warranty for new homes.
Explore This Move-In Ready Home--Make It Yours Just in Time for the New Year!This charming residence boasts: 3 bedrooms, 2 bathrooms with 2 spacious living areas and a 2-car garage. A cozy gas log fireplace, Refrigerated air and all kitchen appliances are included. Don't miss your chance to make this lovely home your own!
Builder offers $5,000 toward closing costs (Offer could expire/change or go away at any given time without notice)Come see our beautiful Sophia floor plan! You will enjoy the walking trails, gathering areas and community gardens. This home features a beautiful kitchen with granite stone countertops, dark cabinets and a light grey tile through the dining area that leads to a large covered patio and walled back yard. Large 5ft walk in shower in primary bedroom and double sinks make mornings easier! DR HORTON homes are built to energy efficient codes and offer best warranty for new homes!
Nice open floorplan nestled against open space. Very clean home with no carpet. Covered patio very quiet and privte.
Builder offers $5,000 toward closing costs (Offer could expire/change or go away at any given time without notice)Come see our beautiful Sophia floor plan! You will enjoy the walking trails, gathering areas and community gardens. This home features a beautiful kitchen with granite stone countertops, dark cabinets and a light grey tile through the dining area that leads to a large covered patio and walled back yard. Large 5ft walk in shower in primary bedroom and double sinks make mornings easier! DR HORTON homes are built to energy efficient codes and offer best warranty for new homes!
Builder offers 3.99% FIXED RATE & $5,000 toward closing costs (Offer could expire/change or go away at any given time without notice)''The Sawyer'' by DR Horton. Stunning 4 bedroom, 2 bath and 2 car garage. Open great room and dining area invite's easy entertaining. Elegant kitchen with granite counter tops, kitchen island, Whirlpool appliances and spacious pantry. Ceramic tile floors in kitchen, dining and all wet areas. Primary bath with raised double vanity, ceramic tiled walk in shower and large walk in closet. Pitched roofs. Smart home with Amazon Alexa connect. Refrigerated air & low- e windows!
Welcome to this stunning new-construction home set within a secure, gated community! This beautifully designed 3-bedroom, 2-bath residence offers 1,519 sq. ft. of modern living space with an inviting open-concept floorplan ideal for both everyday comfort and effortless entertaining. Step inside to find bright, airy living areas that flow seamlessly from the spacious great room to the contemporary kitchen and dining space. The thoughtful layout maximizes natural light and creates a warm, welcoming atmosphere throughout. The private primary suite features ample closet space and a well-appointed bathroom, while two additional bedrooms provide flexibility for family, guests, or a home office.

Daria Derebera
Real Estate Broker in Albuquerque, NM
Explore Nearby Subdivisions in Albuquerque Area
Looking beyond Plat For Sungate Estates Subdivision? Expand your home search to these neighboring zip codes in Albuquerque Area. Each area offers unique characteristics, price points, and lifestyle options while maintaining convenient access to Albuquerque. Compare homes across multiple communities to find the perfect match for your budget and lifestyle preferences.
- Plat For Desert Sands Subdivision Homes for Sale - 1 Listing ~1 Miles Away
- Correction Plat For Desert Sandssubdivis Homes for Sale - 1 Listing ~1 Miles Away
- Aspire Homes for Sale - 4 Listings ~1 Miles Away
- Anderson Heights Homes for Sale - 4 Listings ~1 Miles Away
- C Atrisco Village Unit J T Subd Homes for Sale - 1 Listing ~1 Miles Away
- Plat For Aspire Subdivision Homes for Sale - 4 Listings ~1 Miles Away
- The Highlands At Anderson Hills Homes for Sale - 1 Listing ~1 Miles Away
- Hoffman City Sub Homes for Sale - 1 Listing ~1 Miles Away
- Westgate Heights Add Homes for Sale - 1 Listing ~2 Miles Away
- Plat For Sage Ranch Subdivision Homes for Sale - 4 Listings ~2 Miles Away
Quick Facts about Plat For Sungate Estates Subdivision community
- Postal Code: 87121
- County: Bernalillo
- Elementary School: Rudolfo Anaya
- Middle School: George I. Sanchez
- High School: Atrisco Heritage
- Browse 2 resently sold Plat For Sungate Estates Subdivision properties
 Some of the information contained herein has been provided by SWMLS, Inc. This information is from sources deemed reliable but not guaranteed by SWMLS, Inc. The information is for consumers’ personal, non-commerical use and may not be used for any purpose other than identifying properties which consumers may be interested in purchasing.
Some of the information contained herein has been provided by SWMLS, Inc. This information is from sources deemed reliable but not guaranteed by SWMLS, Inc. The information is for consumers’ personal, non-commerical use and may not be used for any purpose other than identifying properties which consumers may be interested in purchasing.

