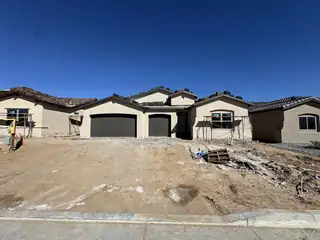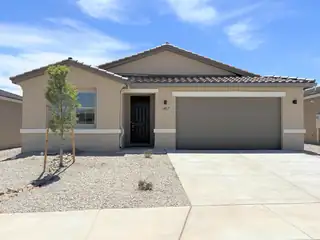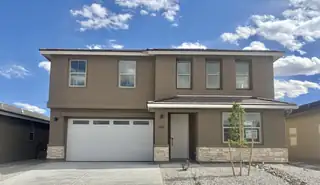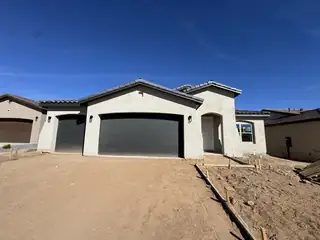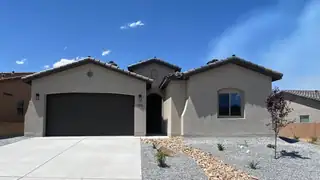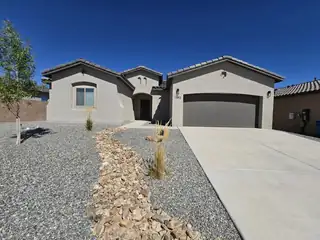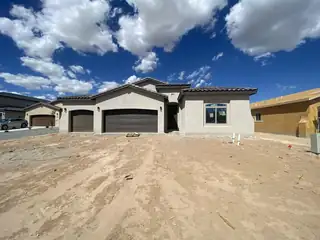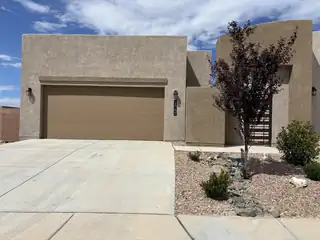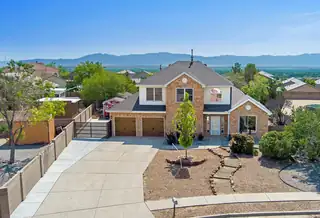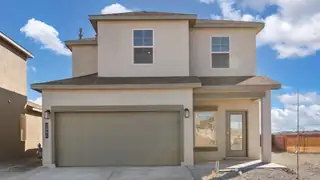Mil Colores At Fiest - Homes for Sale
There are currently 0 MLS listings for Houses for sale in Mil Colores At Fiest, Los Lunas.
Click on any listing to view photos, property details, virtual tours, and an interactive map.
Quick Facts about Mil Colores At Fiest
Want to refine your search? Use our Advanced Home Search to filter real estate by price, bedrooms, features, and more.
Currently no properties for sale available in Mil Colores At Fiest.
Explore Nearby Properties (1 mile radius):
Welcome to comfort and convenience in this spacious 3-bedroom, 2.5-bathroom home located in the vibrant community of Mil Colores in Los Lunas, NM. With a 3-car garage and overhead storage, there's plenty of room for vehicles, gear, and everything in between--without sacrificing style.✨ Home Features You'll Love:✅ 3-Car Garage with Overhead Storage - Smart space for cars, tools, and weekend toys✅ Covered Patio - The perfect place to enjoy New Mexico's gorgeous sunsets and blue skies✅ Spacious Layout - Comfortable flow with room for both relaxation and entertaining✅ Light-Filled Design - Natural light makes every space feel warm and inviting✅ 2.5 Baths - Convenience and comfort for the whole household
The thoughtfully designed Slate floor plan opens with two bedrooms flanking a full hall bath. Beyond the entry, you'll find a thoughtful layout offering a dining nook, a great room with access to a serene covered patio, and a kitchen boasting a center island, walk-in pantry and abundant cabinetry. The primary suite is nearby, offering a generous walk-in closet and a private bath with a separate shower and soaking tub. A laundry room, mudroom and fourth bedroom with its own private bath and walk-in closet complete the home
The two-story Tourmaline plan greets guests with a charming, covered entry. A spacious great room, a dining nook and a well-appointed kitchen with an island, leads to a relaxing patio via center-meet doors. Upstairs, discover an elegant primary suite boasting an immense walk-in closet and attached bath. The laundry is also conveniently located upstairs. You'll love the professionally curated fixtures and finishes selected by our design team!
Say hello to modern comfort and everyday convenience in this beautifully designed 3-bedroom, 2-bathroom home in the heart of Mil Colores, one of Los Lunas' most welcoming communities. With plenty of room to spread out and thoughtful upgrades throughout, this home checks all the boxes.✨ Home Highlights:✅ Upgraded Level 3 Quartz in Kitchen - Sleek, durable, and a show-stopping centerpiece✅ 3-Car Garage with Overhead Storage - Extra space for cars, tools, and weekend gear✅ Covered Patio - Perfect for grilling, relaxing, or just soaking in the NM sunshine✅ Open-Concept Layout - Light, bright, and ready to fit your lifestyle✅ 2 Full Baths - Designed for comfort and functionality
Welcome to Mil Colores, a colorful and creative community in Los Lunas, NM, where thoughtful design meets everyday functionality. This stunning 3-bedroom, 2.5-bathroom home is full of flexible living spaces and modern finishes that make life a little brighter.✨ Highlights Include:✅ Flexible Garage Space - Perfect for a home gym, office, or hobby zone✅ Side Door Garage Access - Added convenience for your daily routine✅ Upgraded Quartz Countertops - Sleek and low-maintenance, with a luxe feel✅ Covered Patio - A shady spot to relax and soak in the NM skies✅ Smart Layout - Comfortable flow with space for how you live
Motivated Seller! Move-In Ready Home on a Premium Lot!Enjoy scenic walking trails just steps away from this upgraded, open-concept home featuring granite countertops, staggered cabinets, designer flooring, and a stylish fireplace. Relax on the covered patio, with blinds throughout and a whole-home networking/data package in every room. The oversized garage offers overhead storage for all your extras. USDA eligible and easy to show--don't miss this one! Schedule your showing today!!
Find the perfect balance of functionality and charm in this spacious 3-bedroom, 2.5-bathroom home located in the colorful and inviting Mil Colores community in Los Lunas, NM. With a versatile study/flex space, this home is ready to adapt to your lifestyle--whether you need a home office, hobby room, or extra living area.Located in the heart of Mil Colores, this home offers a relaxed community vibe with easy access to parks, schools, shopping, and dining. Just a short drive to Albuquerque, it's perfect for commuters, families, or anyone ready to enjoy the best of Los Lunas living.
FANTABULOUS 3 bed/2 bath house built last year! This bright and open floor plan shows off an amazing kitchen with granite counters, breakfast bar, painted cabinets, built-ins, pantry and stainless steel appliances. Split bedroom 3 has laminate flooring, built-in shelves & cabinets and walk-in closet. It has 9 foot ceilings and gorgeous tile. There is a bump-out in the 2-car garage for extra storage. Enjoy the private back yard and advantage of a corner lot!
Your Best Life awaits in this beautiful 2303 sq ft, brick home in Los Lunas' desirable Los Cerritos community, close to Los Lunas High School and two parks. Enjoy east-facing mountain views from the large 0.4 acre lot. Entertain on the patio, shaded by a retractable awning or sun on the upper deck off the primary suite. Inside, find 3 bedrooms plus an office, 2.5 baths, and elegant travertine tile floors. Custom paint and accent plaster and a brick gas fireplace bring warmth to the interior while custom window shades provide light control. Newer garage doors, 3-car tandem garage features epoxy floors, a 2-year-old evaporative cooler, and a 10-year-old roof (approx.) add value along with gated RV/extra vehicle parking and 2 Sheds! See it to
Discover This Stunning, Spacious Two-Story Showstopper!Step into a home that truly stands out! This impressive two-story beauty features a luxurious first-floor primary suite, two oversized living spaces, and 4 bedrooms with 2.5 baths--all crafted for comfort and style.From the moment you walk in, you'll notice the sleek, modern upgrades: designer cabinetry, elevated hardware, and stylish faucets that give the entire home a fresh, upscale vibe. The open layout flows effortlessly, offering the perfect setting for relaxing, hosting, or creating your dream setup.This home is elegant, spacious, and packed with upgrades--an absolute must-see!Call today for exciting information on available incentives!

Daria Derebera
Real Estate Broker in Albuquerque, NM
Explore Nearby Subdivisions in Los Lunas Area
Looking beyond Mil Colores At Fiest? Expand your home search to these neighboring zip codes in Los Lunas Area. Each area offers unique characteristics, price points, and lifestyle options while maintaining convenient access to Albuquerque. Compare homes across multiple communities to find the perfect match for your budget and lifestyle preferences.
- Mil Colores @fiesta Homes for Sale - 2 Listings ~0 Miles Away
- Mil Colores Homes for Sale - 3 Listings ~0 Miles Away
- Vallecito Oeste Homes for Sale - 1 Listing ~0 Miles Away
- Fiesta Homes for Sale - 1 Listing ~0 Miles Away
- Los Morros Business Park Homes for Sale - 1 Listing ~2 Miles Away
- Los Lunas Acres Homes for Sale - 1 Listing ~2 Miles Away
- Westwind Homes for Sale - 1 Listing ~3 Miles Away
- Wildflower Homes for Sale - 1 Listing ~3 Miles Away
- Wildflower Subdivision Homes for Sale - 2 Listings ~3 Miles Away
- Desert Sky Subdivision Homes for Sale - 1 Listing ~3 Miles Away
Quick Facts about Mil Colores At Fiest community
- Postal Code: 87031
- County: Valencia
- Browse 1 resently sold Mil Colores At Fiest properties
 Some of the information contained herein has been provided by SWMLS, Inc. This information is from sources deemed reliable but not guaranteed by SWMLS, Inc. The information is for consumers’ personal, non-commerical use and may not be used for any purpose other than identifying properties which consumers may be interested in purchasing.
Some of the information contained herein has been provided by SWMLS, Inc. This information is from sources deemed reliable but not guaranteed by SWMLS, Inc. The information is for consumers’ personal, non-commerical use and may not be used for any purpose other than identifying properties which consumers may be interested in purchasing.

