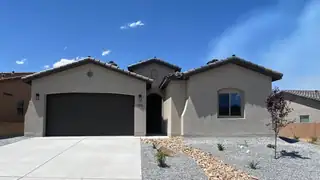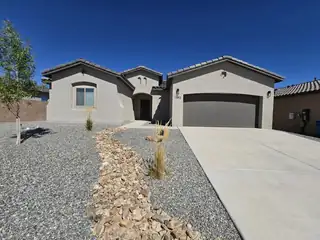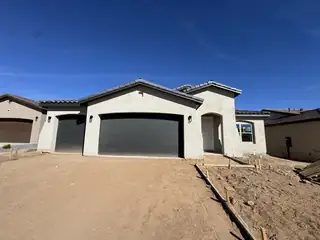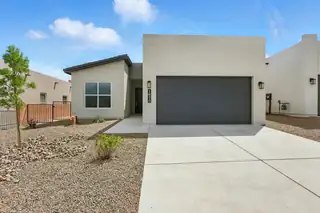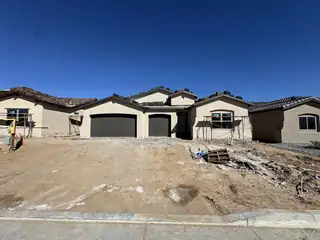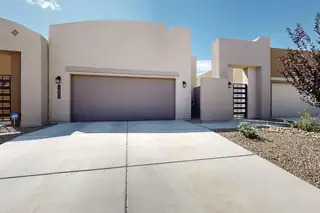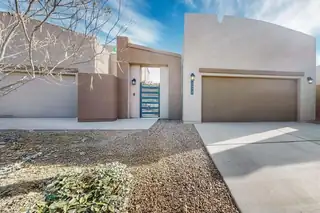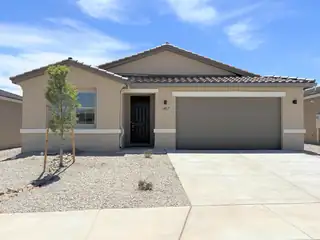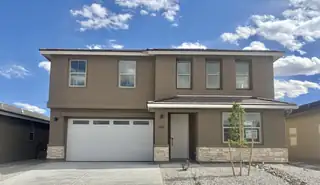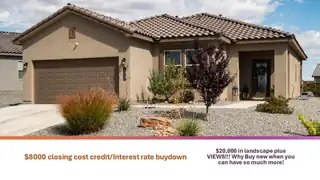Seasons At Fiesta - Homes for Sale
There are currently 0 MLS listings for Houses for sale in Seasons At Fiesta, Los Lunas.
Click on any listing to view photos, property details, virtual tours, and an interactive map.
Quick Facts about Seasons At Fiesta
Want to refine your search? Use our Advanced Home Search to filter real estate by price, bedrooms, features, and more.
Currently no properties for sale available in Seasons At Fiesta.
Explore Nearby Properties (1 mile radius):
Welcome to Mil Colores, a colorful and creative community in Los Lunas, NM, where thoughtful design meets everyday functionality. This stunning 3-bedroom, 2.5-bathroom home is full of flexible living spaces and modern finishes that make life a little brighter.✨ Highlights Include:✅ Flexible Garage Space - Perfect for a home gym, office, or hobby zone✅ Side Door Garage Access - Added convenience for your daily routine✅ Upgraded Quartz Countertops - Sleek and low-maintenance, with a luxe feel✅ Covered Patio - A shady spot to relax and soak in the NM skies✅ Smart Layout - Comfortable flow with space for how you live
Motivated Seller! Move-In Ready Home on a Premium Lot!Enjoy scenic walking trails just steps away from this upgraded, open-concept home featuring granite countertops, staggered cabinets, designer flooring, and a stylish fireplace. Relax on the covered patio, with blinds throughout and a whole-home networking/data package in every room. The oversized garage offers overhead storage for all your extras. USDA eligible and easy to show--don't miss this one! Schedule your showing today!!
Say hello to modern comfort and everyday convenience in this beautifully designed 3-bedroom, 2-bathroom home in the heart of Mil Colores, one of Los Lunas' most welcoming communities. With plenty of room to spread out and thoughtful upgrades throughout, this home checks all the boxes.✨ Home Highlights:✅ Upgraded Level 3 Quartz in Kitchen - Sleek, durable, and a show-stopping centerpiece✅ 3-Car Garage with Overhead Storage - Extra space for cars, tools, and weekend gear✅ Covered Patio - Perfect for grilling, relaxing, or just soaking in the NM sunshine✅ Open-Concept Layout - Light, bright, and ready to fit your lifestyle✅ 2 Full Baths - Designed for comfort and functionality
Stunning new construction home by Westway Homes! This modern home has it all. The kitchen features top of the line Bosch stainless steel appliances and quartz counter tops. Get togethers are seamless with the open living area that looks out to the cover porch and large backyard! Cozy up in the primary suite with a beautiful private bathroom and walk-in closet. Come experience this new home, you will feel completely at home! Schedule a showing today.
Welcome to comfort and convenience in this spacious 3-bedroom, 2.5-bathroom home located in the vibrant community of Mil Colores in Los Lunas, NM. With a 3-car garage and overhead storage, there's plenty of room for vehicles, gear, and everything in between--without sacrificing style.✨ Home Features You'll Love:✅ 3-Car Garage with Overhead Storage - Smart space for cars, tools, and weekend toys✅ Covered Patio - The perfect place to enjoy New Mexico's gorgeous sunsets and blue skies✅ Spacious Layout - Comfortable flow with room for both relaxation and entertaining✅ Light-Filled Design - Natural light makes every space feel warm and inviting✅ 2.5 Baths - Convenience and comfort for the whole household
Move in Ready, 3 year young home that will come furnished, 2 bedrooms, 1 bathroom, all appliances to convey. You can enjoy living in your new home or possibly use as rental or Airbnb. Home backs up to a park. Close to shopping, restaurants, entertainment, schools and I-25. Just 25 minutes to Albuquerque. Come see today!.
Welcome to Inspiracion- a community that combines comfort, style, and convenience. This charming 3-bedroom, 2-bathroom home offers an open floor plan with a seamless flow, perfect for both everyday living and entertaining. Modern finishes enhance its inviting atmosphere, while large windows bring in plenty of natural light. Step outside to enjoy nearby walking paths, ideal for morning strolls or evening jogs. Located just minutes from shopping, dining, and freeway access, this home puts everything you need within easy reach. Don't miss your chance to make it yours--schedule a private showing today!
The thoughtfully designed Slate floor plan opens with two bedrooms flanking a full hall bath. Beyond the entry, you'll find a thoughtful layout offering a dining nook, a great room with access to a serene covered patio, and a kitchen boasting a center island, walk-in pantry and abundant cabinetry. The primary suite is nearby, offering a generous walk-in closet and a private bath with a separate shower and soaking tub. A laundry room, mudroom and fourth bedroom with its own private bath and walk-in closet complete the home
The two-story Tourmaline plan greets guests with a charming, covered entry. A spacious great room, a dining nook and a well-appointed kitchen with an island, leads to a relaxing patio via center-meet doors. Upstairs, discover an elegant primary suite boasting an immense walk-in closet and attached bath. The laundry is also conveniently located upstairs. You'll love the professionally curated fixtures and finishes selected by our design team!
$20,000 in landscape plus views--Why buy new? Beautifully cared for, 3-year new home. Gorgeous glass door welcomes you as you enter this smart floor plan with foyer entrance, open concept-living, dining and kitchen allowing you to gather with all of your loved ones. Featuring neutral tile through the living spaces & wet areas, white faux wood blinds, recessed lighting, and modern 2-panel doors. Espresso wood stained cabinets, granite counters, tons of counter & cabinet spaces, and sleek SS appliances. Spacious primary suite with views of backyard & tons of light. Primary bath with double sink vanity, tiled step-in shower, and walk-in closet. Two additional bedrooms and nicely appointed guest bathroom.

Daria Derebera
Real Estate Broker in Albuquerque, NM
Explore Nearby Subdivisions in Los Lunas Area
Looking beyond Seasons At Fiesta? Expand your home search to these neighboring zip codes in Los Lunas Area. Each area offers unique characteristics, price points, and lifestyle options while maintaining convenient access to Albuquerque. Compare homes across multiple communities to find the perfect match for your budget and lifestyle preferences.
- Mil Colores Homes for Sale - 3 Listings ~0 Miles Away
- Mil Colores @fiesta Homes for Sale - 2 Listings ~0 Miles Away
- Vallecito Oeste Homes for Sale - 1 Listing ~0 Miles Away
- Fiesta Homes for Sale - 1 Listing ~0 Miles Away
- Los Lunas Acres Homes for Sale - 1 Listing ~2 Miles Away
- Los Morros Business Park Homes for Sale - 1 Listing ~3 Miles Away
- Westwind Homes for Sale - 1 Listing ~3 Miles Away
- Wildflower Homes for Sale - 1 Listing ~3 Miles Away
- Wildflower Subdivision Homes for Sale - 2 Listings ~3 Miles Away
- Blythe Mobile Gardens Homes for Sale - 1 Listing ~3 Miles Away
Quick Facts about Seasons At Fiesta community
- Postal Code: 87031
- County: Valencia
- Elementary School: Katherine Gallegos
- Middle School: Los Lunas
- High School: Los Lunas
- Browse 9 resently sold Seasons At Fiesta properties
 Some of the information contained herein has been provided by SWMLS, Inc. This information is from sources deemed reliable but not guaranteed by SWMLS, Inc. The information is for consumers’ personal, non-commerical use and may not be used for any purpose other than identifying properties which consumers may be interested in purchasing.
Some of the information contained herein has been provided by SWMLS, Inc. This information is from sources deemed reliable but not guaranteed by SWMLS, Inc. The information is for consumers’ personal, non-commerical use and may not be used for any purpose other than identifying properties which consumers may be interested in purchasing.

