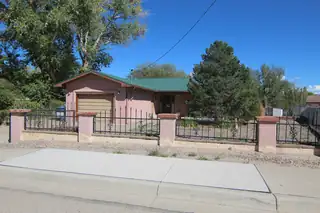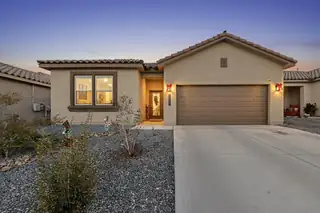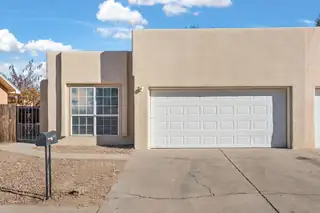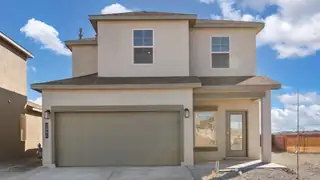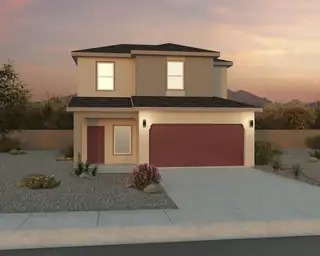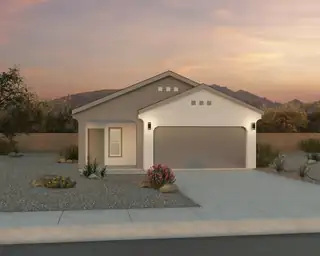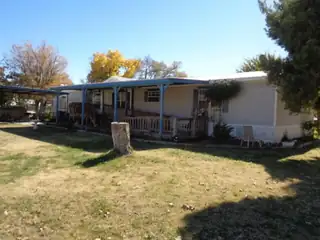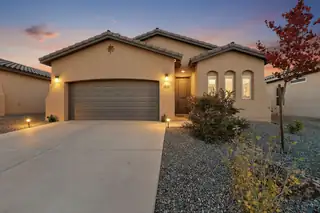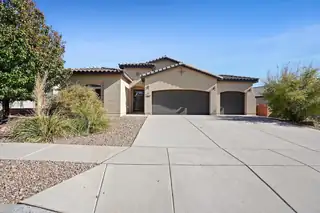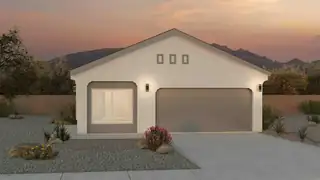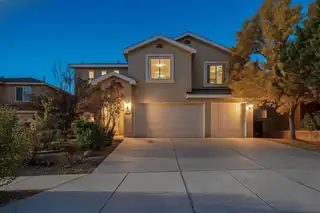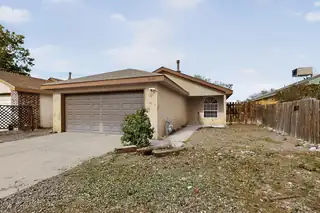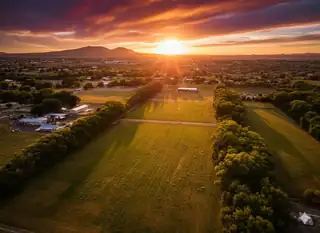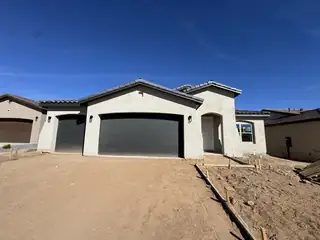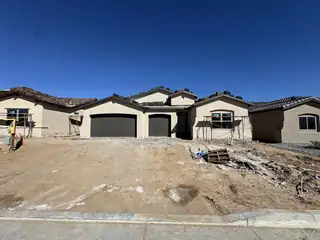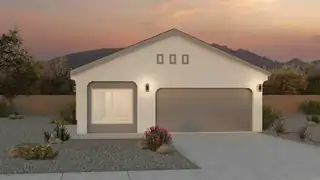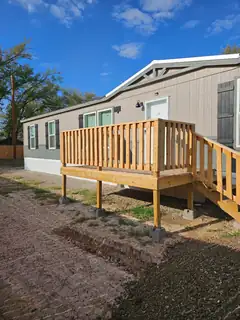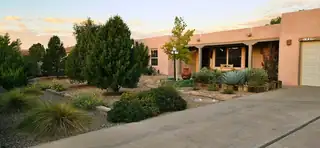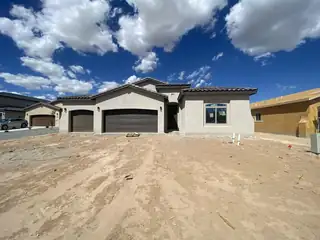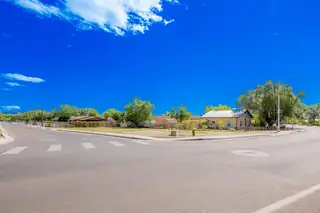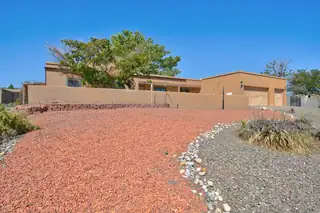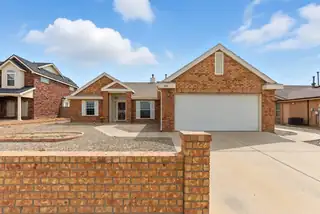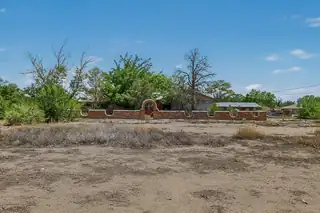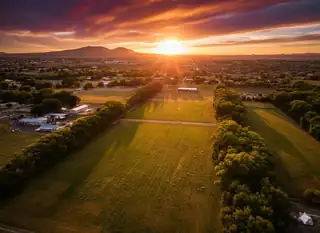Los Lunas Real Estate in Los Lunas
There are currently 63 MLS listings for Houses for sale and 9 Land Lots for sale in Los Lunas, Los Lunas.
Click on any listing to view photos, property details, virtual tours, and an interactive map.
Want to refine your search? Use our Advanced Home Search to filter real estate by price, bedrooms, features, and more.
Location is Everything...This well-taken-care-of home is centrally located in Los Lunas: one block off of Main Street, One and a half blocks off of Hwy 314, One block from the train station and for our commuters, 5 minutes from I-25. The home has 3 Bedrooms, 2 bathrooms with a covered back patio (great for outdoor entertaining). The newer roof is easy-care metal, the furnace is fairly new. The yard is fenced and cross fenced. The front has a wrought Iron fence & gate. There are only 5 homes on the street.
Welcome home! Move in ready, this stunning 1,852 SF home offers 4 bedrooms, 2 bathrooms, open floor plan with a spacious dining and living area. Stainless steel appliances such as built in microwave/oven and 36' cooktop making this an exceptional kitchen to be cooking in. Granite countertop, kitchen backsplash. Crown molding above cabinets. Owners' bath has a 5' shower, double sink and walk in closet. Covered patio and a backyard that's a blank canvas ready for your personal touch. Easy access to I-25, convenient to shopping and restaurants. Schedule your showing today!
Move-in ready 3-bedroom, 2-bath townhouse in the heart of Los Lunas! This well-maintained home features NEW stucco, NEW carpet, and fresh interior paint throughout. Bright and open living/dining area with great natural light. Functional kitchen with ample cabinet space.Spacious primary bedroom with full bath.Attached 2-car garage and low-maintenance yard.Conveniently located near schools, shopping, I-25, and Rail Runner access.
Discover This Stunning, Spacious Two-Story Showstopper!Step into a home that truly stands out! This impressive two-story beauty features a luxurious first-floor primary suite, two oversized living spaces, and 4 bedrooms with 2.5 baths--all crafted for comfort and style.From the moment you walk in, you'll notice the sleek, modern upgrades: designer cabinetry, elevated hardware, and stylish faucets that give the entire home a fresh, upscale vibe. The open layout flows effortlessly, offering the perfect setting for relaxing, hosting, or creating your dream setup.This home is elegant, spacious, and packed with upgrades--an absolute must-see!Call today for exciting information on available incentives!
Discover This Stunning, Spacious Two-Story Showstopper!Step into a home that truly stands out! This impressive two-story beauty features a luxurious first-floor primary suite, two oversized living spaces, and 3 bedrooms with 2.5 baths--all crafted for comfort and style.You'll fall in love with the sleek, modern upgrades: designer cabinetry, elevated hardware, and stylish faucets that give the entire home a fresh, upscale vibe. The open layout flows effortlessly, offering the perfect setting for relaxing, hosting, or creating your dream setup.This home is bold, spacious, and packed with upgrades--an absolute must-see!Call today for exciting information on available incentives!
[External]The Sierra boasts 1,519 square feet of thoughtfully designed living space, featuring an open-concept layout and a private primary bedroom tucked away at the rear of the home. Highlights include stainless steel kitchen appliances, solid-surface countertops, and modern finishes throughout. Designed for both comfort and functionality, the Sierra offers everything today's buyers are looking for. Be sure to ask about our special interest rate programs!
Spacious 3 bed room, with his and hers bath in the Primary bed rm. One of the bath rooms is set up with handicap Roll in Shower. Also huge walk in closet in Primary Bed Rm.Nice open Living area. Spacious kitchen with lots of storage, kitchen island. Nice covered patio wood deck in the back, with handicap ramp. Also handicap ramp at front entrance. Nice half acre lot with mature trees, 18x24 metal shop, all fenced, 2 car, car port. Great location, close to schools, shopping, and easy freeway access.
Stunning 2023 Abrazo Home! This floor plan offers 1,566 SF of thoughtfully designed living space. With a welcoming entryway, dining area and an open concept kitchen featuring granite countertops, extended-height cabinetry, and stainless steel appliances. Gorgeous tile floors flow through the main living areas, complemented by soaring ceilings that enhance the home's open feel. The primary suite features a tray ceiling, a generous walk in closet, and a luxurious ensuite bath complete with a separate shower and soaking tub. Outside, enjoy a covered patio and a backyard that's a blank canvas, ready for your personal touch, with a retaining wall to maximize usable space. Additional highlights include a tile roof, nearby walking trails, and even a peakaboo view of the Bosque and Manzanos!
Seller offering $5k concessions, NEW PARK coming soon to the neighborhood just steps away from the home, AND a $5k CARPET CREDIT WITH AN ACCEPTABLE OFFER! This spotless, loving single level home has it all, 3 bedrooms, 3 baths, plus a large office that could serve as a 4th bedroom. The fabulous kitchen features granite countertops, a huge island with bar seating, stainless steel appliances, a large pantry, and ample cabinet space. Enjoy the open dining and family rooms filled with natural light. The split primary suite offers a walk-in closet and spa like bath with a garden tub, separate shower, and double vanity. Extras include a wide entryway, 3 car garage, tile roof, tankless water heater, and an East facing backyard with a covered porch and pergola for relaxing New Mexico evenings.
This thoughtfully designed single-story home offers an impressive open-concept layout enhanced by 9-foot ceilings, creating a spacious and bright feel. The kitchen features upgraded cabinetry, modern fixtures, generous counter space, and a seamless flow to the dining and living areas--ideal for everyday living and entertaining.Energy-efficient construction and systems help support long-term savings and comfort. Interior upgrades include durable tile flooring in high-traffic areas, plush carpeting, and coordinated designer finishes throughout. The primary suite provides a well-appointed bathroom and a large closet for ample storage.Gorgeous upgraded lighting packages, upgraded hardware, and stainless steel appliances. Call for home specific incentives
Welcome to this beautifully maintained, move-in ready home. With modern finishes throughout, this floorplan is designed for comfortable everyday living and entertaining. The finished 3 car garage features textured walls and a fresh paint finish. A convenient bedroom on the first floor provides flexibility for guests or home office use, while upstairs you'll find a large second living area plus 3 spacious bedrooms with walk-in closets. The primary suite is a true retreat with 2 walk-in closets and double sinks. Outside, a large backyard with mature trees, provides plenty of room to roam and entertain, including a dedicated firepit area and a double workshop with electricity, perfect for projects or extra storage. Enjoy immediate access to beautiful walking trails just steps from your door.
Unbeatable location close to restaurants, shopping and freeway access. This three bedroom, two bath home features vinyl flooring, radiant heat, and a roomy backyard with shed--perfect for entertaining or relaxing outdoors. The two car garage provides convenience, while the spacious layout and prime setting make this property a standout opportunity you won't want to miss!
A rare find inside the Village of Los Lunas--12.62 acres of beautiful farmland nestled along the famous tree-lined Tondre Road. This gorgeous property offers clear views of the Manzano Mountains, plus an open-concept barn with electricity and an enclosed storage area. Seller will consider a real estate contract, making this a one-of-a-kind opportunity you won't want to miss!
Say hello to modern comfort and everyday convenience in this beautifully designed 3-bedroom, 2-bathroom home in the heart of Mil Colores, one of Los Lunas' most welcoming communities. With plenty of room to spread out and thoughtful upgrades throughout, this home checks all the boxes.✨ Home Highlights:✅ Upgraded Level 3 Quartz in Kitchen - Sleek, durable, and a show-stopping centerpiece✅ 3-Car Garage with Overhead Storage - Extra space for cars, tools, and weekend gear✅ Covered Patio - Perfect for grilling, relaxing, or just soaking in the NM sunshine✅ Open-Concept Layout - Light, bright, and ready to fit your lifestyle✅ 2 Full Baths - Designed for comfort and functionality
Welcome to comfort and convenience in this spacious 3-bedroom, 2.5-bathroom home located in the vibrant community of Mil Colores in Los Lunas, NM. With a 3-car garage and overhead storage, there's plenty of room for vehicles, gear, and everything in between--without sacrificing style.✨ Home Features You'll Love:✅ 3-Car Garage with Overhead Storage - Smart space for cars, tools, and weekend toys✅ Covered Patio - The perfect place to enjoy New Mexico's gorgeous sunsets and blue skies✅ Spacious Layout - Comfortable flow with room for both relaxation and entertaining✅ Light-Filled Design - Natural light makes every space feel warm and inviting✅ 2.5 Baths - Convenience and comfort for the whole household
Welcome to the Sawyer--a beautifully designed home featuring four spacious bedrooms and two full bathrooms. The open-concept floor plan, paired with 9-foot ceilings, creates a bright and airy feel that lives much larger than expected. Enjoy luxurious plush carpeting in the living areas, upgraded tile flooring, solid surface countertops, and sleek stainless steel appliances. Thoughtfully designed with both comfort and style in mind, this home truly has everything you're looking for. Ask today about special interest rate programs available!
This new home blends comfort and functionality with 4 bedrooms, 2 bathrooms, and quality finishes throughout. Enjoy a cozy fireplace, solid wood cabinets, and modern kitchen appliances. Upgraded insulation provides year-round comfort and energy efficiency, while the durable metal roof offers long-term protection. Set on a spacious lot, there's plenty of room for gardening, play, or entertaining. Located in Los Lunas, you're close to the Rail Runner station, parks, shopping, and dining--making daily life convenient and enjoyable.
Luxury, location, & lifestyle await! Welcome to this exquisite home in the desirable Crestview subdivision. Pride of ownership is evident throughout. Home offers 4 spacious bedrooms w/2 primary suites. One of which has the ability to be turned into an income property/in-law quarters or a home business. The gorgeous heart of the home is the pristine kitchen/living room area which includes a tongue & groove/viga ceiling, kiva fireplace, granite countertops, new appliances, adobe accent wall & views! Home has a new TPO roof with transferable warranty, new boiler system for the cozy baseboard heat, new drip irrigation system, mature established landscaping, backyard access and No HOA! Conveniently located with easy access to I-25, schools, restaurants & shops. Full list of updates available.
Dont miss your chance to see this charming townhome in Los Lunas! Enjoy enteraining in this private outdoor area, with pergola and water fountain. Plenty of room outdie in this front and back exterier for furry friends too. This two bedroom two bathroom features metallic poxy stain in the living area, walk-in closets, and tiled sunroom. Great location just minutes from the freeway and close to shopping and restaurants! Schedule your showing today.
Find the perfect balance of functionality and charm in this spacious 3-bedroom, 2.5-bathroom home located in the colorful and inviting Mil Colores community in Los Lunas, NM. With a versatile study/flex space, this home is ready to adapt to your lifestyle--whether you need a home office, hobby room, or extra living area.Located in the heart of Mil Colores, this home offers a relaxed community vibe with easy access to parks, schools, shopping, and dining. Just a short drive to Albuquerque, it's perfect for commuters, families, or anyone ready to enjoy the best of Los Lunas living.
A chance to own commercial property off Main Street in the heart of Los Lunas.Property has all city utilities. Corner Lot.
*HUGE PRICE REDUCTION* Excellent Crestview neighborhood. This home is appointed on a corner lot with backyard access on both sides. Walled front courtyard and a pond that needs love and attention. Spacious ranch style home with cathedral ceilings in living room and fireplace. Newer carpet in two rooms and newer windows. Conveniently located near local amenities with quick access off I25. RV parking on both sides of the home and a 1/2 bath in the garage for convenience.
Charming home, featuring all hard surface floors, and an updated primary bathroom, ensuring a modern and low-maintenance living environment! This property is ideally situated in a vibrant and growing community, close to local parks, restaurants, and shopping. The expansive backyard offers space for gardening or entertaining, complemented by a convenient storage shed for all your outdoor equipment. Benefiting from a well-appointed floor plan, this home includes all appliances, including a washer and dryer, making it move-in ready for any buyer. Not to mention a two-minute drive to the I-25 freeway for easy commuting! Schedule your showing today!
LOCATION! LOCATION! LOCATION!Over 5 acres of opportunity in a prime Los Lunas location! This versatile property sits just minutes from the highly anticipated Los Lunas Corridor project which will connect I-25 to Highway 47 with a brand-new bridge over the Rio Grande. With irrigation rights in place and the ability to subdivide, this land offers endless potential-whether you're looking to build your dream estate, create multiple homesites or invest for future growth. Enjoy the perfect blend of rural charm and convenient access to town, schools and major highways.Don't miss this rare chance to own acreage in the path of progress!
A rare find inside the Village of Los Lunas--12.62 acres of beautiful farmland with historic pre-1907 water rights, nestled along the famous tree-lined Tondre Road. This gorgeous property offers clear views of the Manzano Mountains, plus an open-concept barn with electricity and an enclosed storage area. Seller will consider a real estate contract, making this a one-of-a-kind opportunity you won't want to miss

Daria Derebera
Real Estate Broker in Albuquerque, NM
Explore Los Lunas Real Estate
Area Postal Codes
Nearby Areas
Los Lunas Communities
- Mil Colores Homes for Sale - 5 Listings
- N/a Homes for Sale - 4 Listings
- Rancho Valencia Homes for Sale - 2 Listings
- Valley View Homes for Sale - 2 Listings
- Land Of Rio Abajo Assoc Homes for Sale - 1 Listing
- Mil Colores At Fiesta Homes for Sale - 1 Listing
- Land Of Chris & Sally Garley Homes for Sale - 1 Listing
- Celebracion At Fiesta Subd Homes for Sale - 1 Listing
- Sichler Addition Homes for Sale - 1 Listing
- Blythe Mobile Gardens Homes for Sale - 1 Listing
Los Lunas Schools
Elementary Schools:
Katherine Gallegos, Los Lunas, Sundance
Middle Schools:
High Schools:
 Some of the information contained herein has been provided by SWMLS, Inc. This information is from sources deemed reliable but not guaranteed by SWMLS, Inc. The information is for consumers’ personal, non-commerical use and may not be used for any purpose other than identifying properties which consumers may be interested in purchasing.
Some of the information contained herein has been provided by SWMLS, Inc. This information is from sources deemed reliable but not guaranteed by SWMLS, Inc. The information is for consumers’ personal, non-commerical use and may not be used for any purpose other than identifying properties which consumers may be interested in purchasing.

