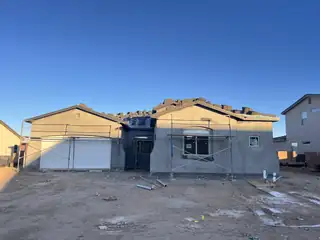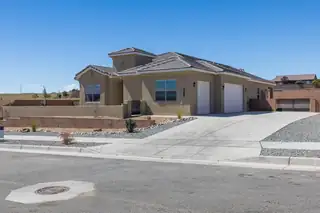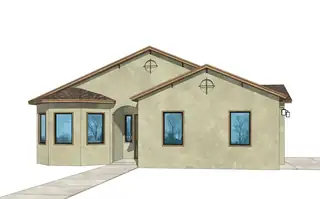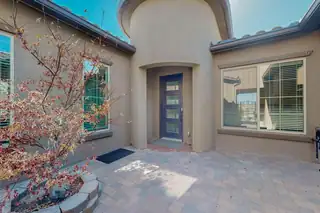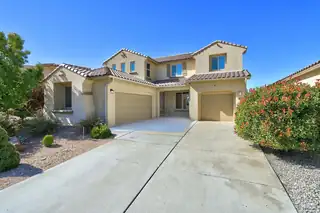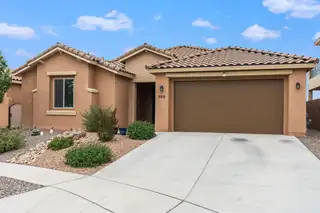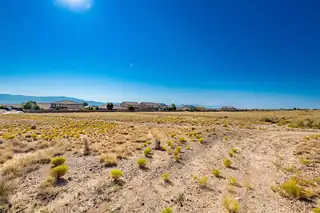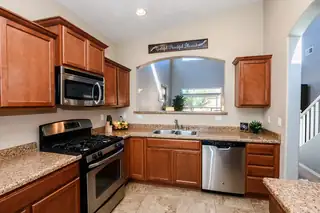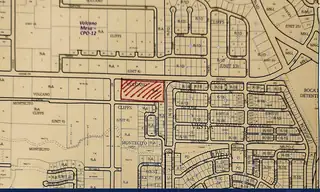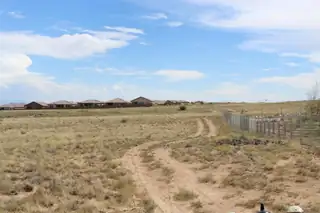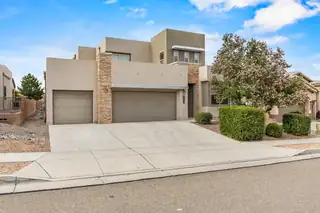Final Plat Quivira Estates - Homes for Sale
There are currently 2 MLS listings for Houses for sale in Final Plat Quivira Estates, Albuquerque.
Click on any listing to view photos, property details, virtual tours, and an interactive map.
Quick Facts about Final Plat Quivira Estates
Want to refine your search? Use our Advanced Home Search to filter real estate by price, bedrooms, features, and more.
Tucked away in the peaceful enclave of Quivira Estates on Albuquerque's Westside, the Victoria floor plan offers a refined balance of thoughtful design, modern comfort, and understated luxury. Located in a quiet, limited-release community with only eight exclusive homesites, this home delivers privacy and serenity without sacrificing convenience--close to major roads, top-rated schools, and scenic walking trails, all surrounded by stunning Sandia Mountain views.The Victoria features 3 spacious bedrooms and 2.5 bathrooms, with an open-concept layout that's both inviting and functional. The great room is enhanced by elegant boxed ceiling beams, while the kitchen is outfitted with Level 3 quartz countertops, soft-close doors and drawers, and finishes that bring both style and practicality.
This beautiful new community offers oversize lots w/min of 30' between houses. Some lots will back up to open space with fabulous views. Spacious 1-story w/3-Car garage with openers. Large bdrms and an open floorplan. Coffered ceilings in the dining, primary bdrm and great room. Glass sliders in the LR open to a covered patio. Fireplace. Upgraded LG appliance package includes SS side-by-side refrigerator, gas cooktop, built-in oven/microwave, DW, SS vent hood. Tile throughout except bedrooms and Bdrm closets. Full kitchen tile backsplash. Tile roof. Energy efficient features include Low E dual pane windows, R-49 ceiling, R-27 ext.walls, SEER 15 refrigerated A/C, 95% efficient gas furnace and programmable thermostat. 2-10 Ltd Home Warranty and Exclusive One-Year Builder Warranty More...
Explore Nearby Properties (within 1 mile):
Be part of this beautiful, new community! Quivira is a special community - peaceful and perfectly tucked away near the hiking trails. A hidden gem! There is Open Space to the South, East and North. Limited number of lots in this beautiful enclave with each home being distinct. Some lots have amazing panoramic mountain and city views. This 3-bedroom home on a corner lot with a 3-car garage,and 10' ceilings, is designed to let you enjoy the both the indoors and outdoors w/large sliders opening to a huge covered patio and backyard. Buy now and make your own tile, paint, carpet,stucco selections. Home comes with a 1-yr builder warranty and a 2-10 Structural Warranty. Pics are of a finished home. Actual selections and options may vary.
This stunning home is filled with upgrades and modern touches! Enter through the courtyard into the elegant tundra foyer with vaulted ceilings and barreled hallways, creating a bright, open feel. The gourmet kitchen features an oversized quartz island, pull-out cabinetry, Whirlpool appliances, a 5-burner gas stove, double oven, and a spacious walk-in pantry. Plank tile flooring runs throughout most of the home, with plush carpet in the bedrooms. The primary suite offers a luxurious retreat with an upgraded California Closet. The private, fully landscaped backyard showcases breathtaking mountain views. This well-maintained home also includes a separate living space or in-law suite. Don't miss out on this exceptional home, schedule a showing today!
Beautiful Pulte Custom home in sought after Montecito West Community, Cathedral ceiling, 9' front door and backed up to open space. Impeccably well kept! With over $69,000 of upgrades this home boasts everything that you can imagine! Stainless appliances, Granite counter tops, Butler/ walk-in Pantry, wrought iron stair spindles, gas log fireplace, Fully Professionally Landscaped, Custom window Blinds, Water Softener system & reverse osmosis. 4 BR/ Possibly 5, Separate office area, Loft upstairs for 2nd living area, Extended balcony off Master Suite for relaxing view of open space and the beautiful sunset. 3 car garage. 2nd master suite downstairs with private bath, formal dining, security system /cameras, Solar panels-Power Purchase Plan payUsage only). LowE windows. Furnitures for sale.
Welcome to modern luxury in the highly desirable Montecito Estates community! This 4 bedroom + office, 4 bathroom home offers 2,700 square feet on a generous lot that backs directly to the Petroglyph open space. Built by Pulte and Green Build certified, it features energy efficient design throughout. Residents enjoy access to scenic nature trails, neighborhood parks, and more. Completed in 2019, the home showcases an open layout with expansive sliding doors that lead to the backyard and covered patio, perfect for entertaining. The kitchen is designed for both style and function with an oversized island, separate dining area, walk-in pantry, and beautiful stainless steel appliances. One of the additional bedrooms includes its own private bathroom, making it an ideal space for guests.
*BACK ON MARKET* Enjoy the benefits of a beautiful home nestled in the heart of Montecito Estates. Raised ceilings, multiple living space and REFRIGERATED AIR are just a few of the home's benefits. Relax out back with low maintenance turf, mature trees along with flower/garden beds. The primary suite featuring a large spacious shower and closets are on the main floor. A large open archway in the kitchen adds a touch of inclusiveness to the dining room and living room. Upstairs the loft invites multiple possibilities from an office, movie room or playroom just to mention a few. Step out on the balcony and take in the incredible views of the Sandia mountains. Two upstairs bedrooms have large walk-in closets for lots of storage. This community has multiple trails, a community pool, parks
This property is near a planned community off of Scenic Rd. All distances to utilities and water is an estimate. Build your dream home with an estate of over 8 acres. There is a lot across the street on Villa Real that is 2.538 acres that is also for sale by the same owners. Bernalillo County has the Land Use Code as ''Vacant Open Space''.
Do not miss your chance to own this modern/contemporary style home in the fantastic Montecito Estates! This home is filled with natural light & expansive tall ceilings, with primary bedroom suite on the 1st floor and 3 car garage! Featuring an award winning open floor-plan with top to bottom window treatments, Gourmet Chef's kitchen with granite countertops and SS appliances, & eat at counter top space bar. Primary suite is a retreat with dual vanities, separate tub/shower, & spacious closet connected to the laundry room. 3 additional beds&baths provide room for family or guests and an office/flex room that could be closed off into a full bedroom. Step outside to a covered patio & private backyard with your own hot tub, ideal for entertaining. Oversized 3 car garage is a rare find!
Welcome to this Charming Two-story Home Located in the Desirable Montecito Estates. This Home Offer Three bedrooms and 2.5 Baths. Bright and Light Great for Entertaining. The Kitchen offers plenty of counters and cabinets for cooking and a Breakfast nook with a built in Banco for dining. Enjoy access to a park, community pool, and nearby walking trails, just a short distance away. The home also includes a car charging station installed in the garage--perfect for your electric vehicle. A Great Place to Call Home!

Daria Derebera
Real Estate Broker in Albuquerque, NM
Explore Nearby Subdivisions in Albuquerque Area
Looking beyond Final Plat Quivira Estates? Expand your home search to these neighboring zip codes in Albuquerque Area. Each area offers unique characteristics, price points, and lifestyle options while maintaining convenient access to Albuquerque. Compare homes across multiple communities to find the perfect match for your budget and lifestyle preferences.
- Quivira Homes for Sale - 1 Listing ~0 Miles Away
- Montecito Vistas Homes for Sale - 1 Listing ~0 Miles Away
- Vista Vieja Subd Homes for Sale - 1 Listing ~1 Miles Away
- Vista Vieja Subdivision Homes for Sale - 1 Listing ~1 Miles Away
- Plat Of Vista Vieja Subdivision Homes for Sale - 3 Listings ~1 Miles Away
- Volcano Cliffs Subd Homes for Sale - 17 Listings ~2 Miles Away
- Volcano Cliffs Sub Homes for Sale - 3 Listings ~2 Miles Away
- Volcano Cliffs Subdivision Homes for Sale - 4 Listings ~2 Miles Away
- Volcano Cliffs Homes for Sale - 42 Listings ~2 Miles Away
- Volcano Cliffs At The Nw Corner Of Atrisco & Santo Domingo Homes for Sale - 1 Listing ~2 Miles Away
Quick Facts about Final Plat Quivira Estates community
- Postal Code: 87120
- County: Bernalillo
- Elementary School: Tierra Antigua
- Middle School: Tony Hillerman
- High School: Volcano Vista
- HOA Fee: $50 Monthly
- HOA Fee Includes: Common Areas
 Some of the information contained herein has been provided by SWMLS, Inc. This information is from sources deemed reliable but not guaranteed by SWMLS, Inc. The information is for consumers’ personal, non-commerical use and may not be used for any purpose other than identifying properties which consumers may be interested in purchasing.
Some of the information contained herein has been provided by SWMLS, Inc. This information is from sources deemed reliable but not guaranteed by SWMLS, Inc. The information is for consumers’ personal, non-commerical use and may not be used for any purpose other than identifying properties which consumers may be interested in purchasing.

