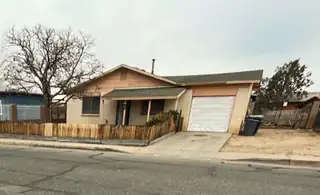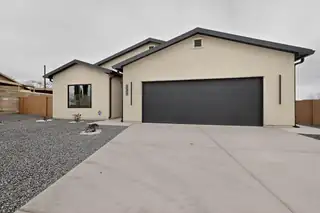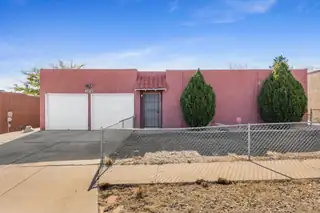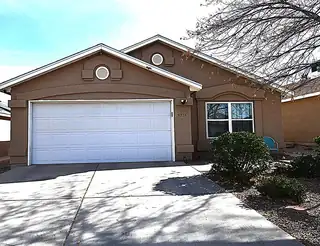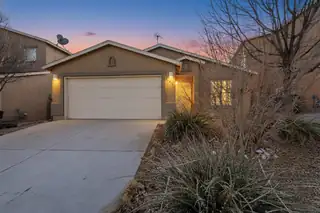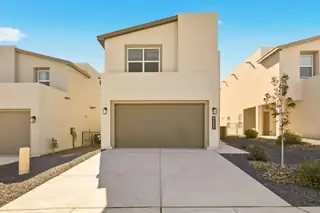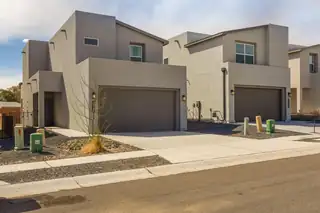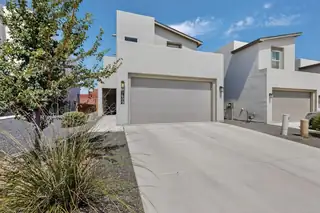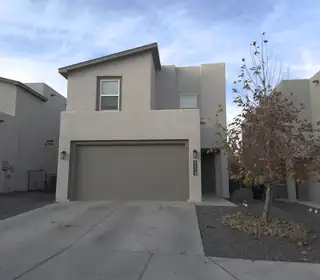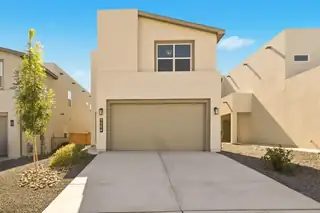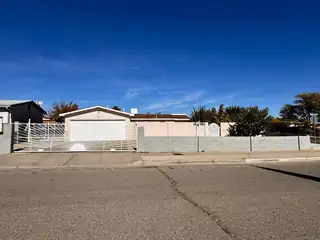Atrisco Village - Homes for Sale
There are currently 1 MLS listings for Houses for sale in Atrisco Village, Albuquerque.
Click on any listing to view photos, property details, virtual tours, and an interactive map.
Quick Facts about Atrisco Village
Want to refine your search? Use our Advanced Home Search to filter real estate by price, bedrooms, features, and more.
This home is perfect for anyone looking for a great place to call home! This beautiful one-story home boasts an inviting open living/dinning/kitchen area and 4 spacious bedrooms, The spacious kitchen is great for entertaining with plenty of counter space for meal prepping. You will find a sizeable yard ready for your landscaping ideas that includes a covered patio area and back yard access. This home is a great find! Come take a look!
Explore Nearby Properties (within 1 mile):
Welcome to this stunning new construction home, featuring a contemporary open floorplan that seamlessly blends style & functionality. Spanning 1,455 square feet, this residence offers three spacious bedrooms & two well-appointed bathrooms. The interior is adorned w/elegant wood-look tile flooring throughout, complemented by luxurious granite countertops in the kitchen. Enjoy the spa-like experience of a free-standing tub w/beautifully tiled surrounds in the master bath. With refrigerated air conditioning & stainless steel appliances, this home is designed for modern living. Natural light floods the living spaces, enhancing the inviting atmosphere. The thoughtful layout provides ample room for entertaining while maintaining privacy in the bedroom areas. Comfort & Contemporary!
STEP INTO A MOVE IN READY HOME THAT FEELS WARM, BRIGHT, AND EFFORTLESS TO LIVE IN. This inviting three bedroom, two bath layout offers comfortable spaces with carpet that was JUST installed in Nov 2025 and vinyl flooring, secure windows, and a two car garage with split doors. Recent upgrades include the roof, cooling system, water heater, stove, and fridge!. Large fenced yards create space to relax, garden, or play, while the covered patio sets the scene for peaceful evenings. Schedule your showing today.
Discover the perfect entry into homeownership with this bright and airy 3-bedroom home. The home features a modern open floor plan; the living area flows effortlessly into a functional kitchen with stainless appliances. The backyard features a covered patio and forever views - perfect for those weekend BBQs. Property is located close to schools and easy access to I-40.
This charming property boasts three bedrooms, two bathrooms, and two spacious living areas--one of which could serve as an office or flex space--along with a two-car garage. Experience a warm atmosphere with a cozy gas log fireplace, and enjoy the comfort of refrigerated air, with all kitchen appliances included. Don't miss your chance to make this lovely house your home!
The Martini Floor Plan by Westway Homes is an exquisite 2,029 square foot residence designed for functionality. This great home features 3 spacious bedrooms, 2.5 baths, and a versatile upstairs loft, perfect for a home office or a cozy retreat. The kitchen is outfitted with high-end stainless GE appliances and Dekton countertops provide ample workspace, that make meal prep a delight. While the Luxury Vinyl Tile flooring combines style with durability, making your home both beautiful and practical. With up to $20,000 in FLEX CASH available, this is an opportunity you won't want to miss! Don't just buy a house--invest in a lifestyle. Experience contemporary living at its finest!
Westway Home (Cosmo floor plan) built in 2022 offers 1,595 square foot, 2 bedrooms, 3 baths, and modern, open living. Granite countertops, stainless GE appliances, and luxury vinyl tile flooring. HOA covers common area.
Welcome to 9609 Sage Ranch Court SW, a beautifully maintained resale in the desirable Sage Ranch community. This 2-bedroom, 2.5-bath home offers 1,595 sq ft of modern living with an open-concept Cosmo floor plan featuring granite countertops, stainless steel GE appliances, and luxury flooring. Originally built in 2022 by Westway Homes, this property combines contemporary style with thoughtful design. Located near schools, shopping, dining, and major commuter routes, this home offers the perfect blend of comfort, convenience, and value--ideal for today's lifestyle. Don't miss this exceptional opportunity!
Beautiful newer home with 4 bedrooms, 2 1/2 baths and an office downstairs. Open floor plan with granite countertops and Luxury Vinyl title flooring.
The Martini Floor Plan by Westway Homes is an exquisite 2,029 square foot residence designed for functionality. This great home features 3 spacious bedrooms, 2.5 baths, and a versatile upstairs loft, perfect for a home office or a cozy retreat. The kitchen is outfitted with high-end stainless GE appliances and Granite countertops provide ample workspace, that make meal prep a delight. While the Luxury Vinyl Tile flooring combines style with durability, making your home both beautiful and practical. With up to $20,000 in FLEX CASH available, this is an opportunity you won't want to miss! Don't just buy a house--invest in a lifestyle. Experience contemporary living at its finest!
Welcome Home! This beautifully maintained corner lot home boasts four bedrooms and two bathrooms, with ample entertaining space. The kitchen features abundant counter space and storage that will leave both aspiring and well-established chefs in awe. The connecting breakfast nook and the pass-through window, which connects both spaces to the oversized living room, offer endless possibilities for creating memories that last a lifetime. The yard features an abundance of mature fruit trees: one cherry, one peach, one apple, and three apricots.The oversized, two-car garage, fully paved front driveway, and gated and paved backyard access are ready for the hobby enthusiast to call this place home. Schedule your showing today!

Daria Derebera
Real Estate Broker in Albuquerque, NM
Explore Nearby Subdivisions in Albuquerque Area
Looking beyond Atrisco Village? Expand your home search to these neighboring zip codes in Albuquerque Area. Each area offers unique characteristics, price points, and lifestyle options while maintaining convenient access to Albuquerque. Compare homes across multiple communities to find the perfect match for your budget and lifestyle preferences.
- Hoffman City Subd Homes for Sale - 1 Listing ~0 Miles Away
- Plat For Sage Ranch Subdivision Homes for Sale - 3 Listings ~1 Miles Away
- Sungate Estates Homes for Sale - 1 Listing ~1 Miles Away
- Westgate Heights Add Homes for Sale - 2 Listings ~1 Miles Away
- Casita De La Mesa Subdivision Homes for Sale - 1 Listing ~1 Miles Away
- Sunrise Terrace Homes for Sale - 2 Listings ~1 Miles Away
- Plat For Aspire Subdivision Homes for Sale - 4 Listings ~2 Miles Away
- Eldorado Park Homes for Sale - 1 Listing ~2 Miles Away
- Atrisco Grant Homes for Sale - 1 Listing ~2 Miles Away
- Sunrise Ranch West Homes for Sale - 1 Listing ~2 Miles Away
Quick Facts about Atrisco Village community
- Postal Code: 87121
- County: Bernalillo
- Elementary School: Carlos Rey
- Middle School: George I. Sanchez
- High School: Atrisco Heritage
 Some of the information contained herein has been provided by SWMLS, Inc. This information is from sources deemed reliable but not guaranteed by SWMLS, Inc. The information is for consumers’ personal, non-commerical use and may not be used for any purpose other than identifying properties which consumers may be interested in purchasing.
Some of the information contained herein has been provided by SWMLS, Inc. This information is from sources deemed reliable but not guaranteed by SWMLS, Inc. The information is for consumers’ personal, non-commerical use and may not be used for any purpose other than identifying properties which consumers may be interested in purchasing.

