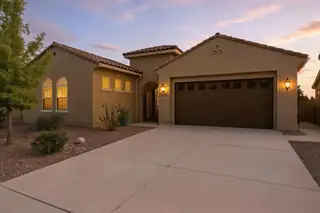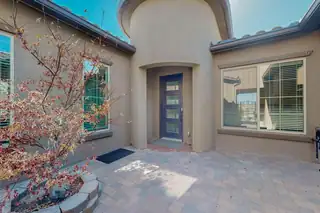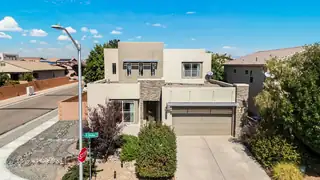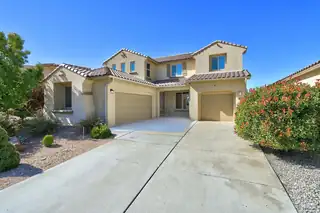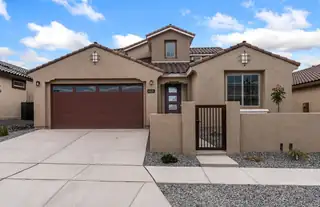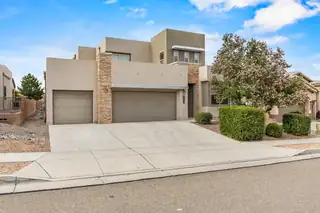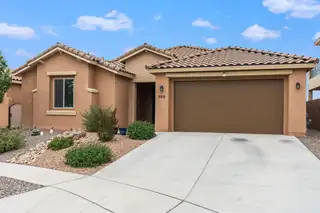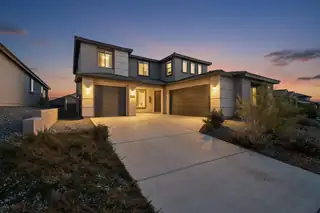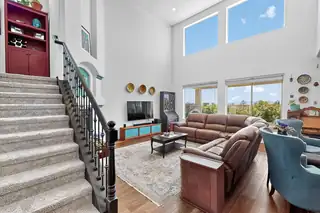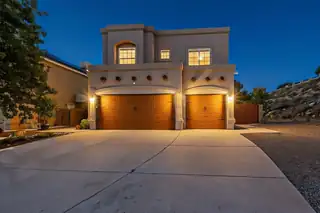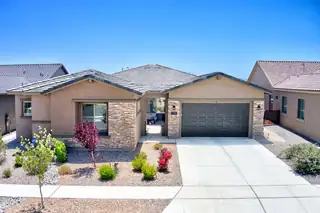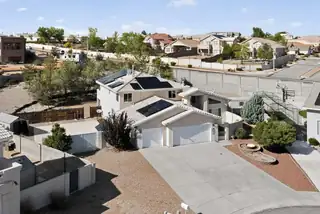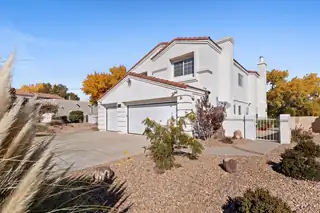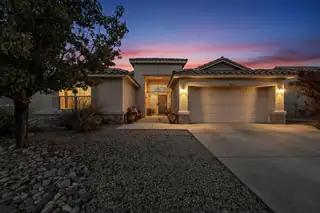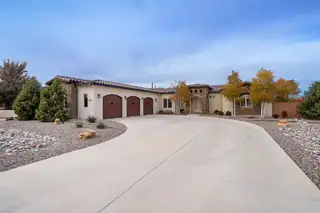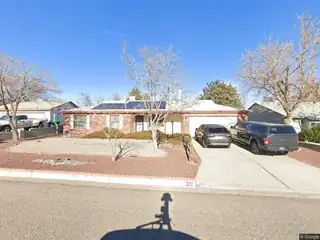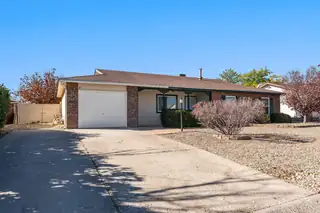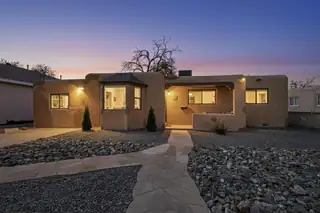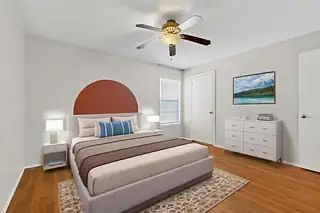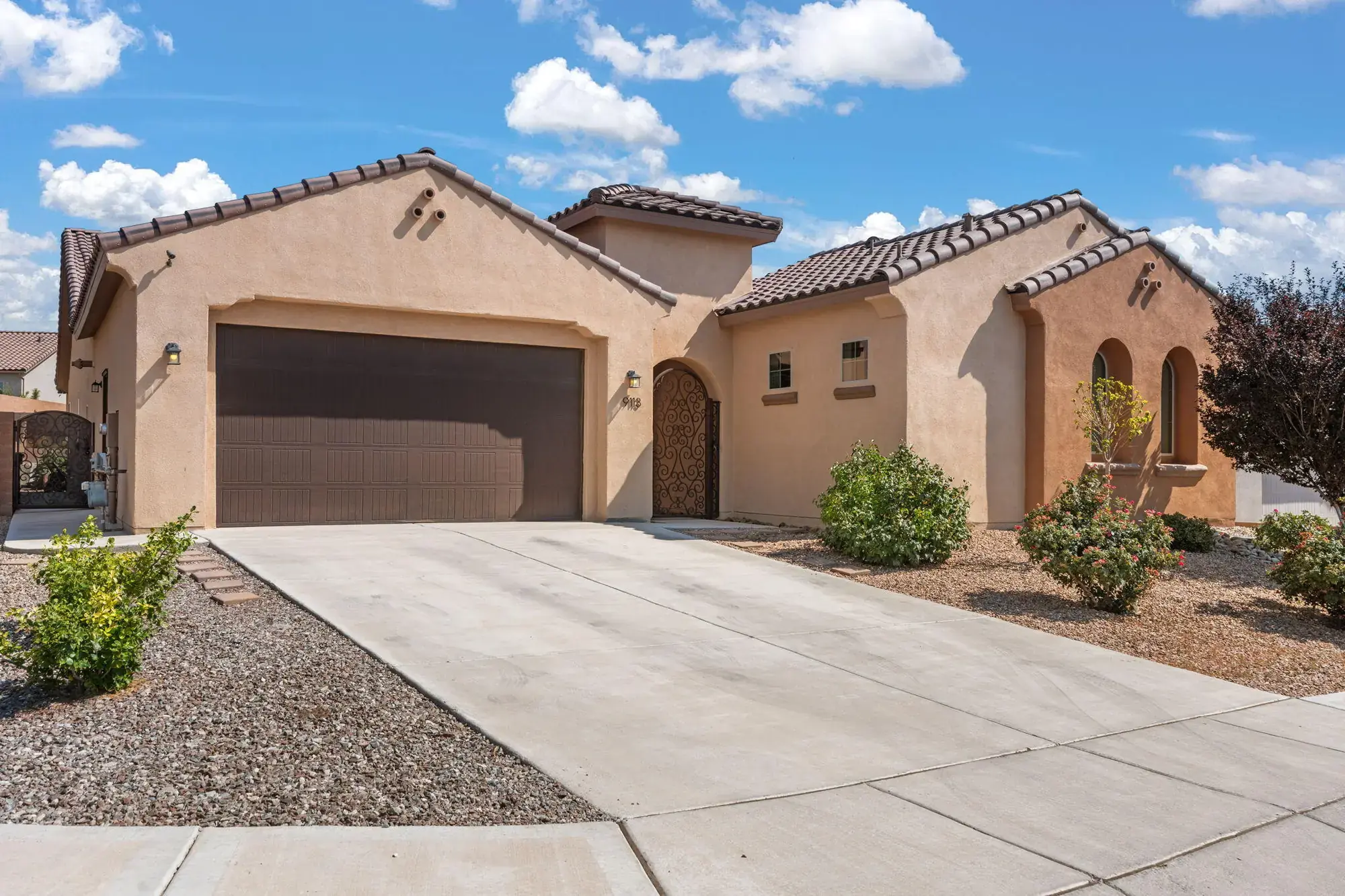
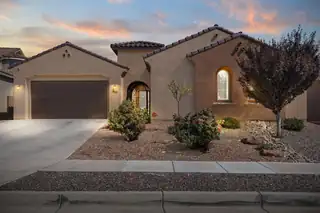
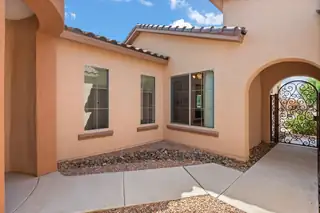
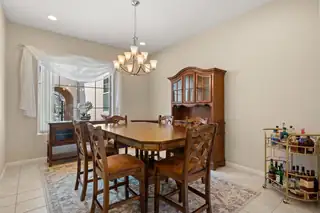
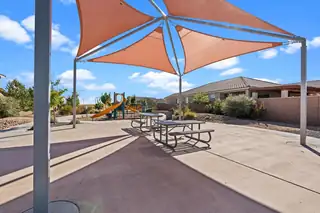
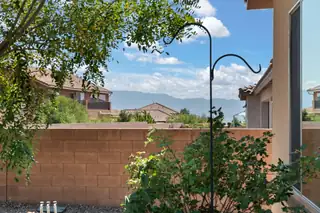
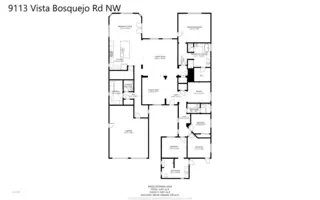
9113 Vista Bosquejo Road NW
Albuquerque, NM 87120
$617,900
4 bd • 4 ba • 3,401 sqft • 0.26 acres
2 Car
Garage
1 Story
Stories
$182
Per SQFT
2019
Year Built
08/07/2025
Listing Date
1089199
Listing #
About This Property
$5,000 SELLER CONCESSION!!!Welcome to the Patagonia floor plan in Montecito Vistas! Beyond a custom private gate, a charming courtyard welcomes you into this thoughtfully designed home. The open-concept layout seamlessly connects the living, dining, and cafe areas, highlighted by bay windows and a beautifully chef kitchen featuring upgraded countertops, staggered cabinets w/ crown molding, tile backsplash, stainless steel appliances, an oversized island, and a walk-in pantry. High ceilings, tile flooring, soft arches, and upgraded Hunter Douglas blinds elevate the home's style.
Interior
Bedrooms Possible:
5
Bathrooms Total:
4
Bathrooms Full:
3
Bathrooms Half:
1
Interior Features:
Breakfast Area, Separate/Formal Dining Room, Home Office, Kitchen Island, Main Level Primary, Pantry, Water Closet(s), Walk-In Closet(s)
Appliances:
Dishwasher, Microwave, Range Hood
Laundry Features:
Gas Dryer Hookup, Washer Hookup, Dryer Hookup, ElectricDryer Hookup
Flooring:
Carpet, Tile
Window Features:
Double Pane Windows, Insulated Windows
Foundation Details:
Permanent
Building And Construction
Property Type:
Residential
Property Sub Type:
Detached
Property Sub Type Additional:
Detached
Building Area Total:
3,401 sqft
Year Built:
2019
Architectural Style:
A-Frame
Construction Materials:
Synthetic Stucco
Attached Garage (Y/N):
Yes
Garage (Y/N):
Yes
Garage Spaces:
2
Roof:
Pitched, Tile
Builder Model:
Patagonia
Builder Name:
Pulte
Fencing:
Wall, Wrought Iron
Green Building Verification Type:
Build Green New Mexico Silver
Green Water Conservation:
Water-Smart Landscaping
Levels:
One
Model:
Patagonia
Stories:
1
Property Condition:
Resale
Exterior And Lot
Lot Size Acres:
0.26
Lot Size Square Feet:
11325.6
Exterior Features:
Courtyard, Fence, Private Yard, Sprinkler/Irrigation
Patio And Porch Features:
Covered, Patio
Parking Features:
Attached, Finished Garage, Garage, Garage Door Opener, Oversized
Direction Faces:
South
Vegetation:
Grassed
Provisional
MLS #:
1089199
Listing Terms:
Cash, Conventional, FHA, VA Loan
Area And Schools
Association Fee:
$154 Quarterly
Association Fee Includes:
Common Areas
Association Name:
Blue Door Realty
Association (Y/N):
Yes
City:
Albuquerque
Postal Code:
87120
MLS Area Major:
Northwest Heights
County:
Bernalillo
Accessibility Features:
Wheelchair Access
Lot Features:
Sprinklers In Rear, Landscaped, Trees, Xeriscape
Parcel Number:
100906303003831136
Elementary School:
Tierra Antigua
Middle School:
Tony Hillerman
High School:
Volcano Vista
Utilities
Utilities:
Cable Available, Electricity Connected, Natural Gas Connected, Phone Available, Sewer Connected, Underground Utilities, Water Connected
Cooling:
Refrigerated
Heating:
Central, Forced Air, Natural Gas
Heating (Y/N):
Yes
Water Source:
Public
Sewer:
Public Sewer
Location
Directions: From Unser and Paseo Del Norte, head south on Unser. Turn right (west) on Molten Rock, then left on Vista Vieja. Turn right on Via Montecito, left on Vista Bosquejo. The property will be on the right.
Mortgage Calculator
$
$
%
Monthly Payment**:
** All calculations are estimates and provided for informational purposes only. Actual amounts may vary.
Properties for Sale Similar to 9113 Vista Bosquejo Road NW, Albuquerque, NM
New Homes for Sale in Albuquerque Area
View All
Listing courtesy of Realty One of New Mexico
 Some of the information contained herein has been provided by SWMLS, Inc. This information is from sources deemed reliable but not guaranteed by SWMLS, Inc. The information is for consumers’ personal, non-commerical use and may not be used for any purpose other than identifying properties which consumers may be interested in purchasing.
Some of the information contained herein has been provided by SWMLS, Inc. This information is from sources deemed reliable but not guaranteed by SWMLS, Inc. The information is for consumers’ personal, non-commerical use and may not be used for any purpose other than identifying properties which consumers may be interested in purchasing.
 Some of the information contained herein has been provided by SWMLS, Inc. This information is from sources deemed reliable but not guaranteed by SWMLS, Inc. The information is for consumers’ personal, non-commerical use and may not be used for any purpose other than identifying properties which consumers may be interested in purchasing.
Some of the information contained herein has been provided by SWMLS, Inc. This information is from sources deemed reliable but not guaranteed by SWMLS, Inc. The information is for consumers’ personal, non-commerical use and may not be used for any purpose other than identifying properties which consumers may be interested in purchasing.

Daria Derebera
Real Estate Broker in Albuquerque, NM

