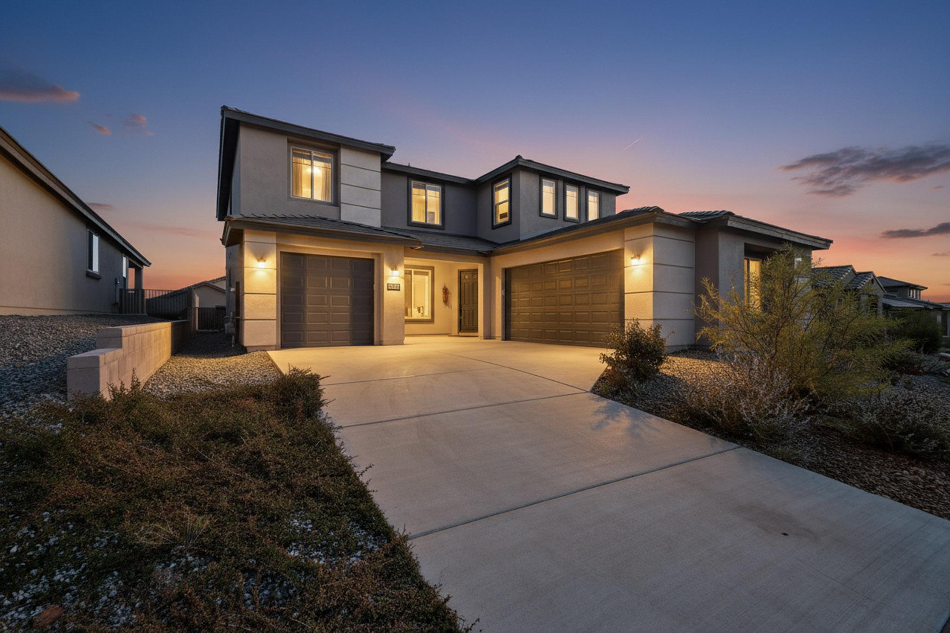
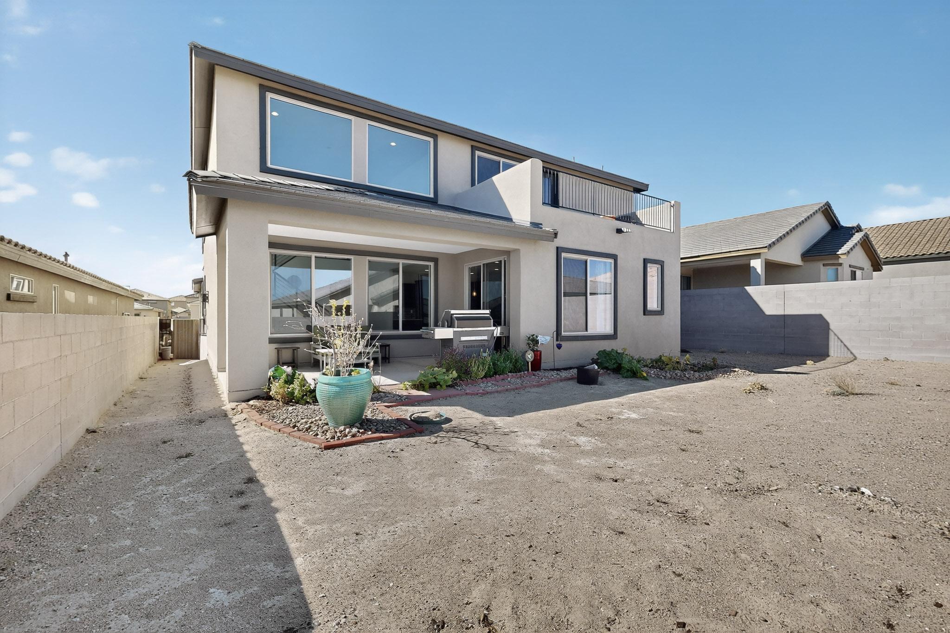
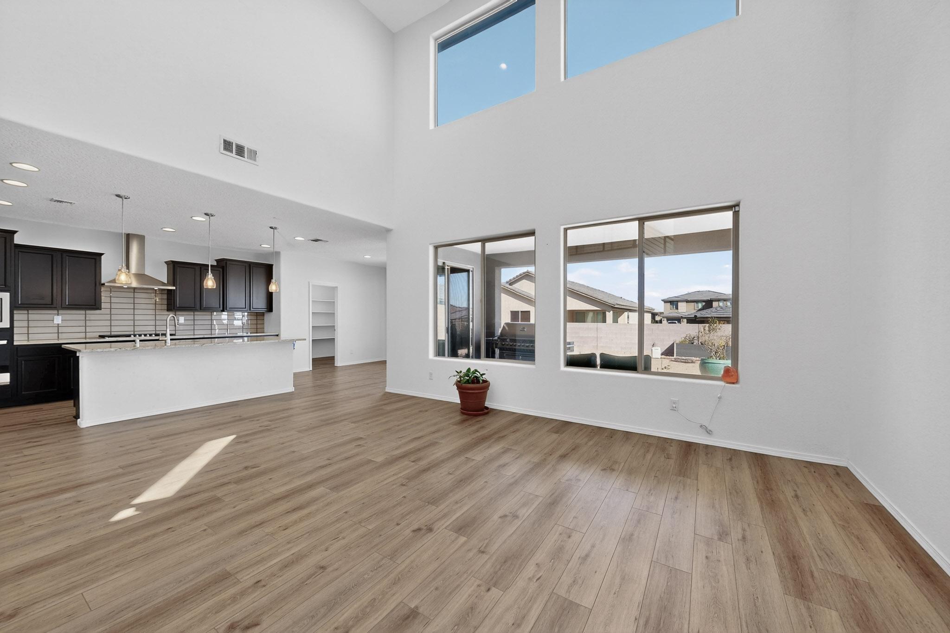
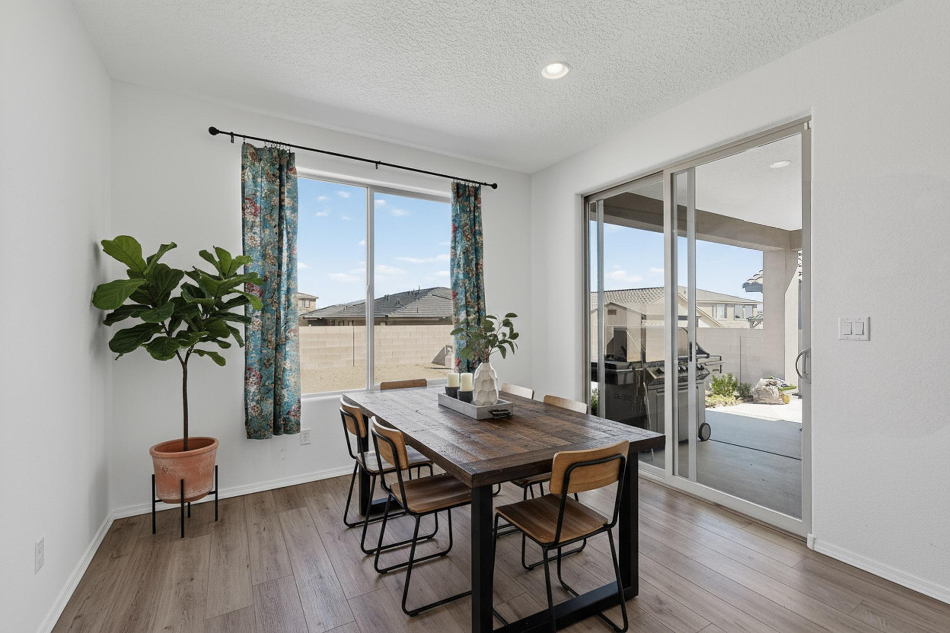
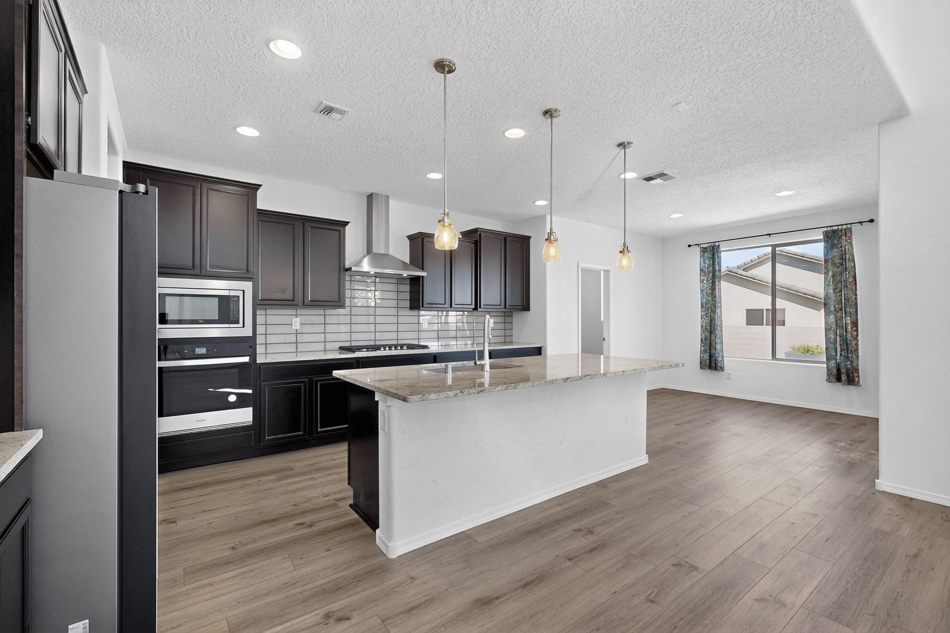
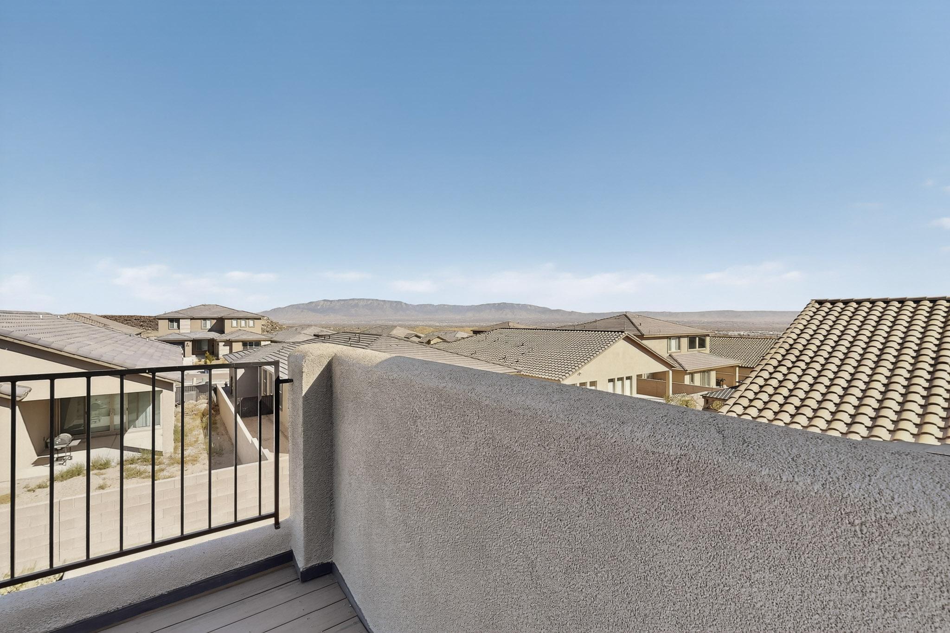
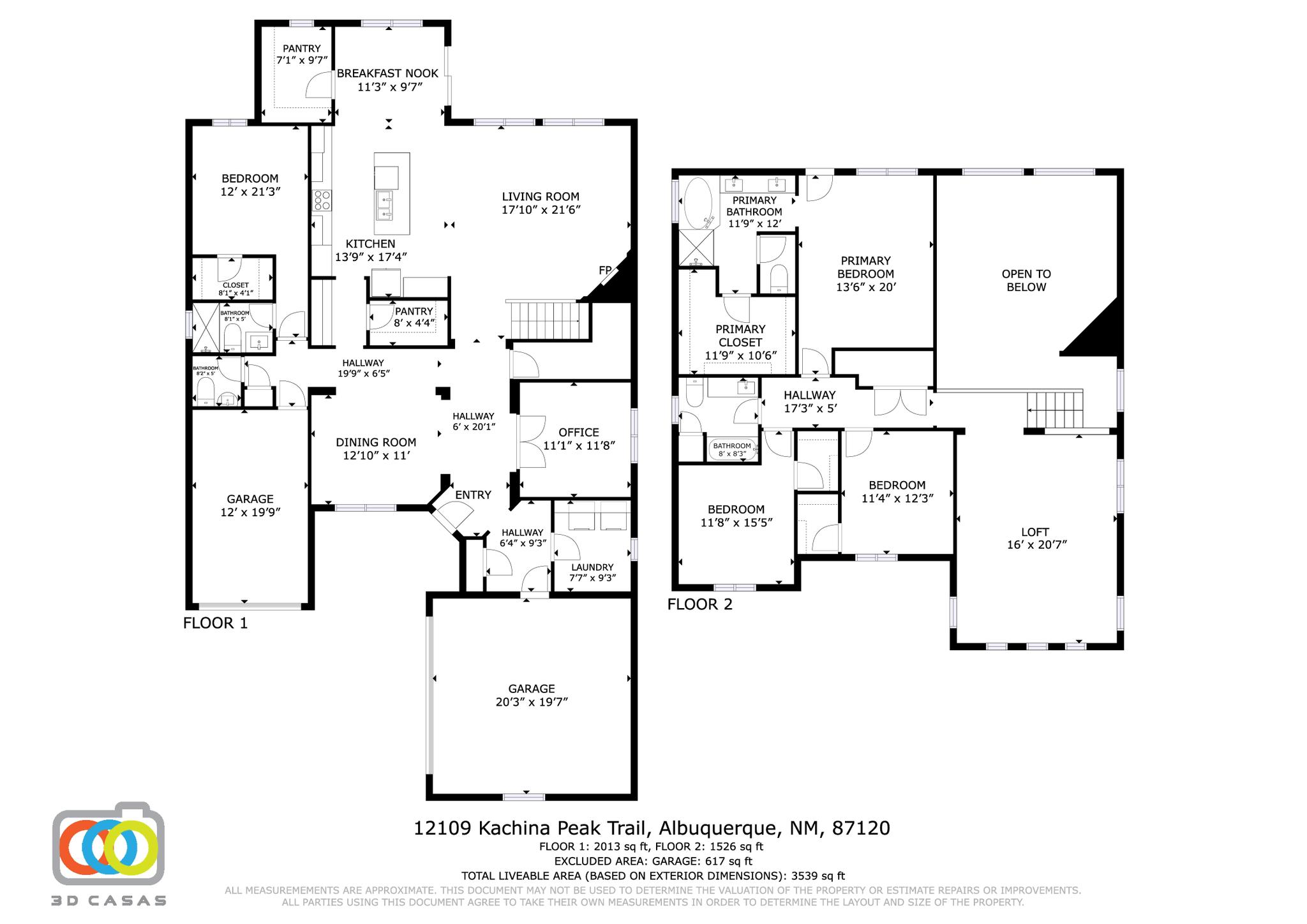
12109 Kachina Peak Trail NW
Albuquerque, NM 87120
About This Property
Step into modern elegance with this stunning 2023 Pulte home offering 3,500 sqft of beautifully designed living space. This 4-bedroom, 4-bath residence blends style and functionality. Featuring two spacious living areas, a dedicated office, and a formal dining room perfect for entertaining. The gourmet kitchen boasts a butler's pantry, breakfast nook, and modern finishes throughout. Upstairs, unwind in the luxurious primary suite or step onto your private balcony and take in sweeping views. The garages provide ample storage, while the covered patio invites outdoor relaxation year-round. Every detail of this home captures comfort, sophistication, and thoughtful design--an exceptional blend of luxury and livability. Make it yours today!
Interior
Building And Construction
Exterior And Lot
Provisional
Area And Schools
Utilities
Location
Mortgage Calculator
Properties for Sale Similar to 12109 Kachina Peak Trail NW, Albuquerque, NM
New Homes for Sale in Albuquerque Area
View All Some of the information contained herein has been provided by SWMLS, Inc. This information is from sources deemed reliable but not guaranteed by SWMLS, Inc. The information is for consumers’ personal, non-commerical use and may not be used for any purpose other than identifying properties which consumers may be interested in purchasing.
Some of the information contained herein has been provided by SWMLS, Inc. This information is from sources deemed reliable but not guaranteed by SWMLS, Inc. The information is for consumers’ personal, non-commerical use and may not be used for any purpose other than identifying properties which consumers may be interested in purchasing.

Daria Derebera
Real Estate Broker in Albuquerque, NM
Showing Request Submitted
Thank you for scheduling a showing. We'll confirm the details with you shortly.
Schedule a Showing
Information Request Submitted
Thank you for your interest. We'll get back to you shortly.




















