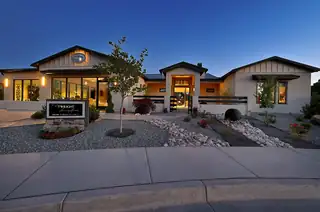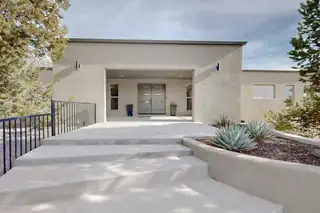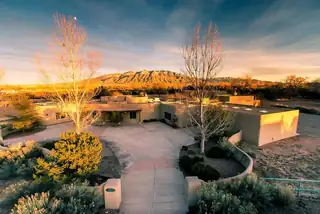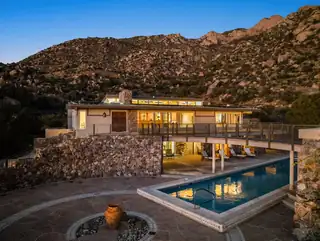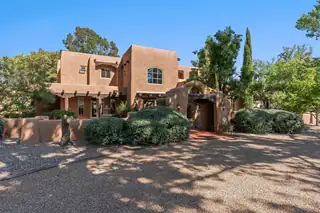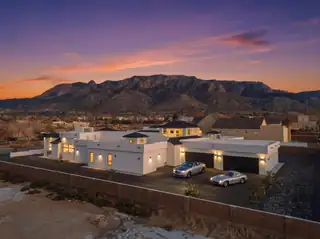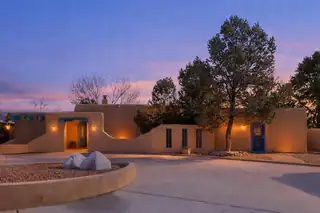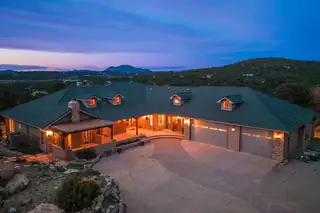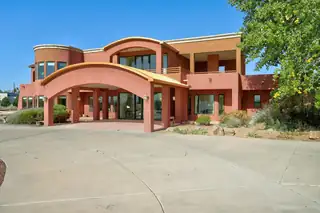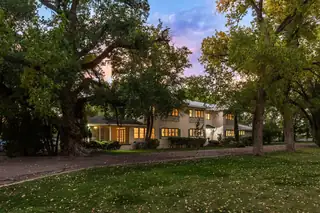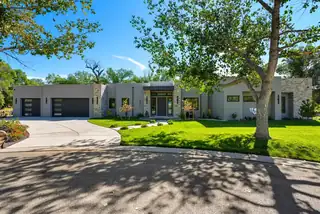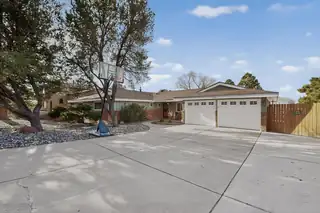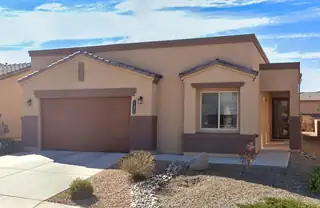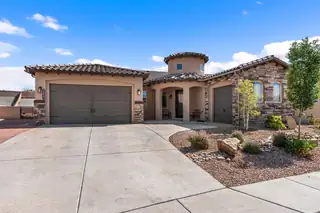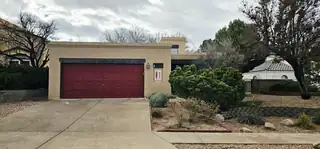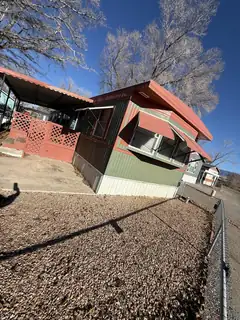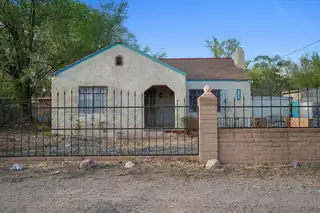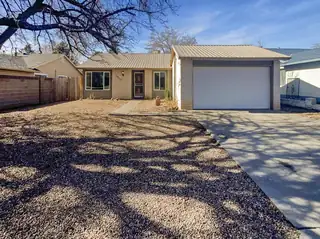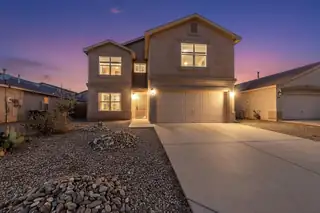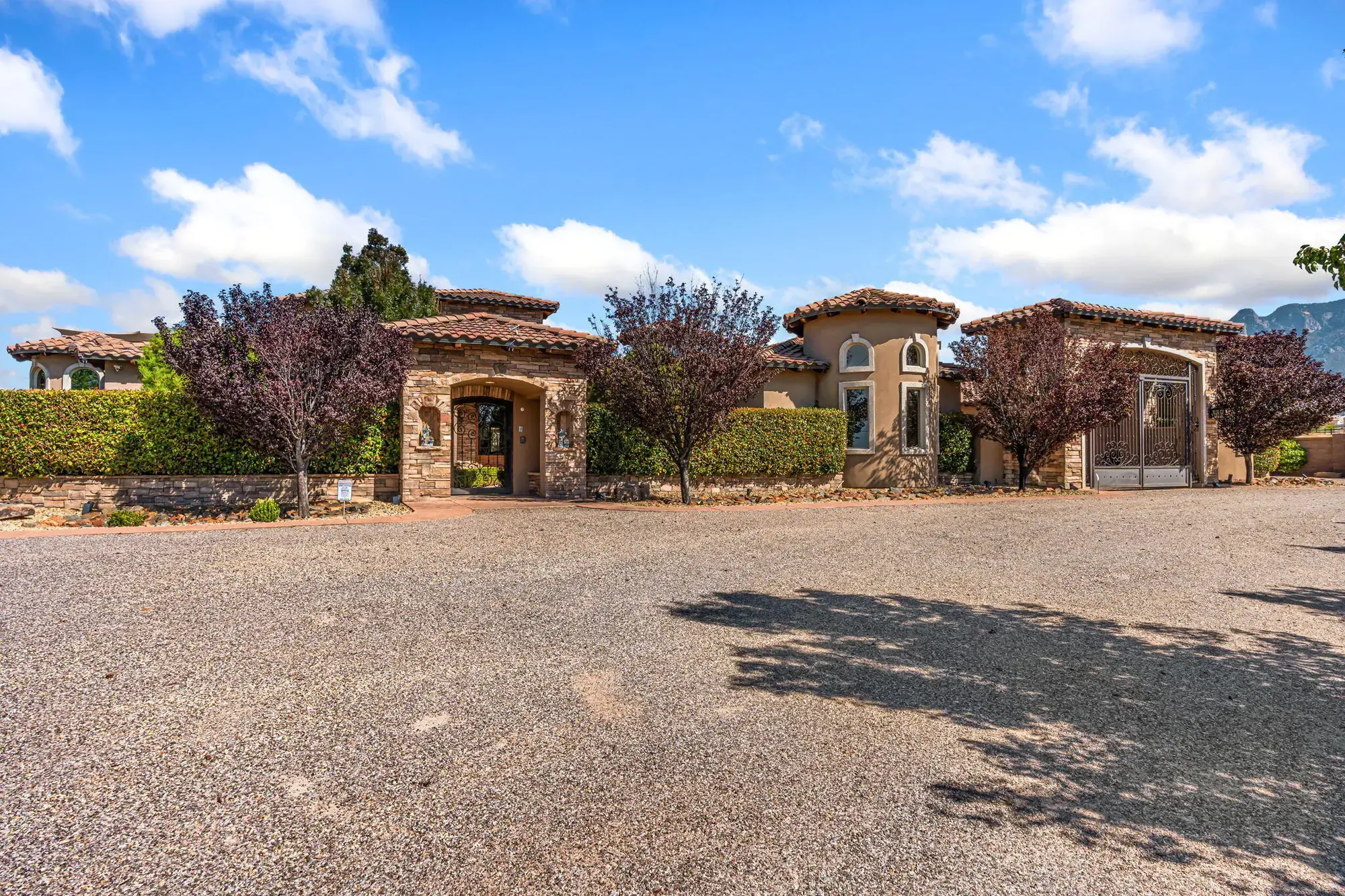

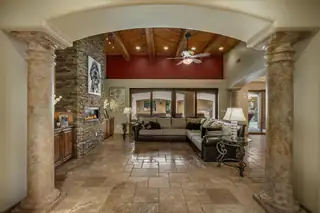
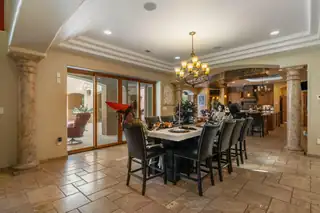
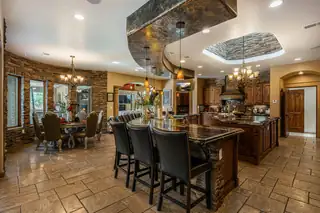
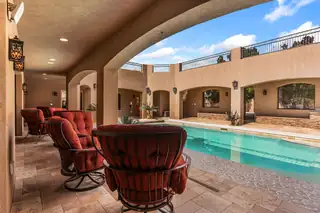
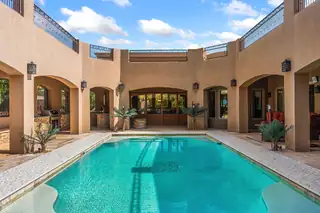
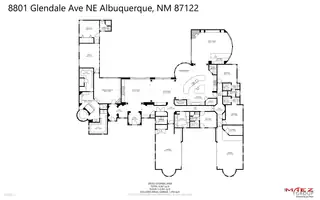
8801 GLENDALE Avenue NE
Albuquerque, NM 87122
About This Property
Designed to impress, this elegant estate by Renaissance Custom Homes is a private sanctuary made for luxurious living and effortless entertaining. Step inside and feel the rich architectural details. Stunning living area with chiseled travertine floors, wood beamed ceiling, gas fireplace with stacked stone surround & built-ins that add both warmth & character. Impressive kitchen showcasing handcrafted cabinetry, rich granite, commercial-grade appliances, culinary island lit by a skylit architectural alcove. Media room is an entertainers dream with an onyx bar, fireplace and a wall of retractable doors combining the outside space. Resort style courtyard sits at the core of the home with a sparkling pool, pizza oven, outdoor kitchen, rooftop deck and basketball court!
Interior
Building And Construction
Exterior And Lot
Provisional
Area And Schools
Utilities
Location
Mortgage Calculator
Properties for Sale Similar to 8801 GLENDALE Avenue NE, Albuquerque, NM
New Homes for Sale in Albuquerque Area
View All Some of the information contained herein has been provided by SWMLS, Inc. This information is from sources deemed reliable but not guaranteed by SWMLS, Inc. The information is for consumers’ personal, non-commerical use and may not be used for any purpose other than identifying properties which consumers may be interested in purchasing.
Some of the information contained herein has been provided by SWMLS, Inc. This information is from sources deemed reliable but not guaranteed by SWMLS, Inc. The information is for consumers’ personal, non-commerical use and may not be used for any purpose other than identifying properties which consumers may be interested in purchasing.

Daria Derebera
Real Estate Broker in Albuquerque, NM

