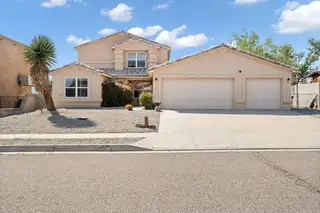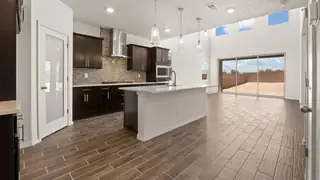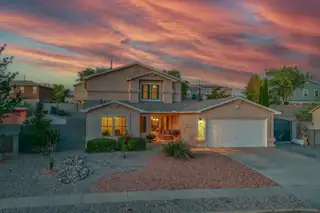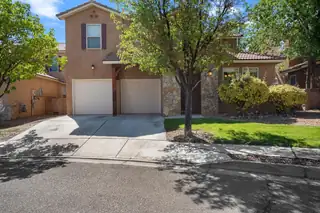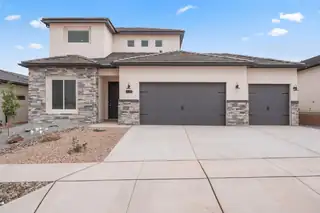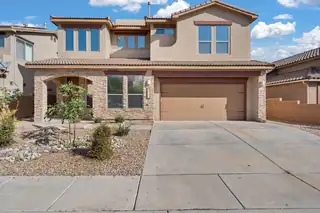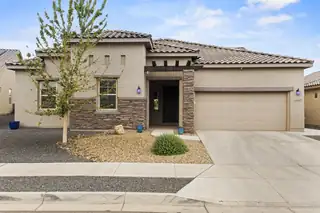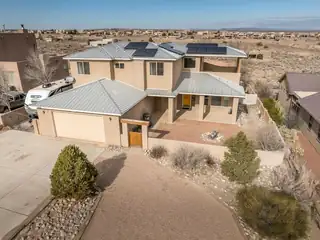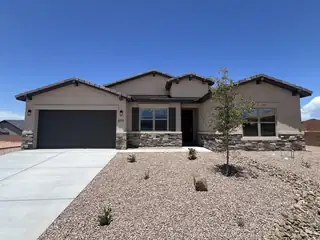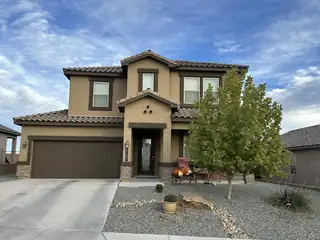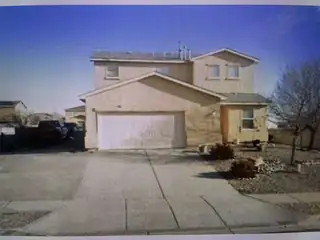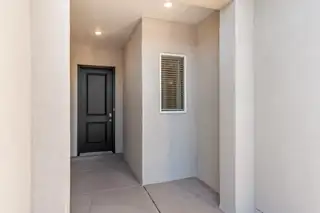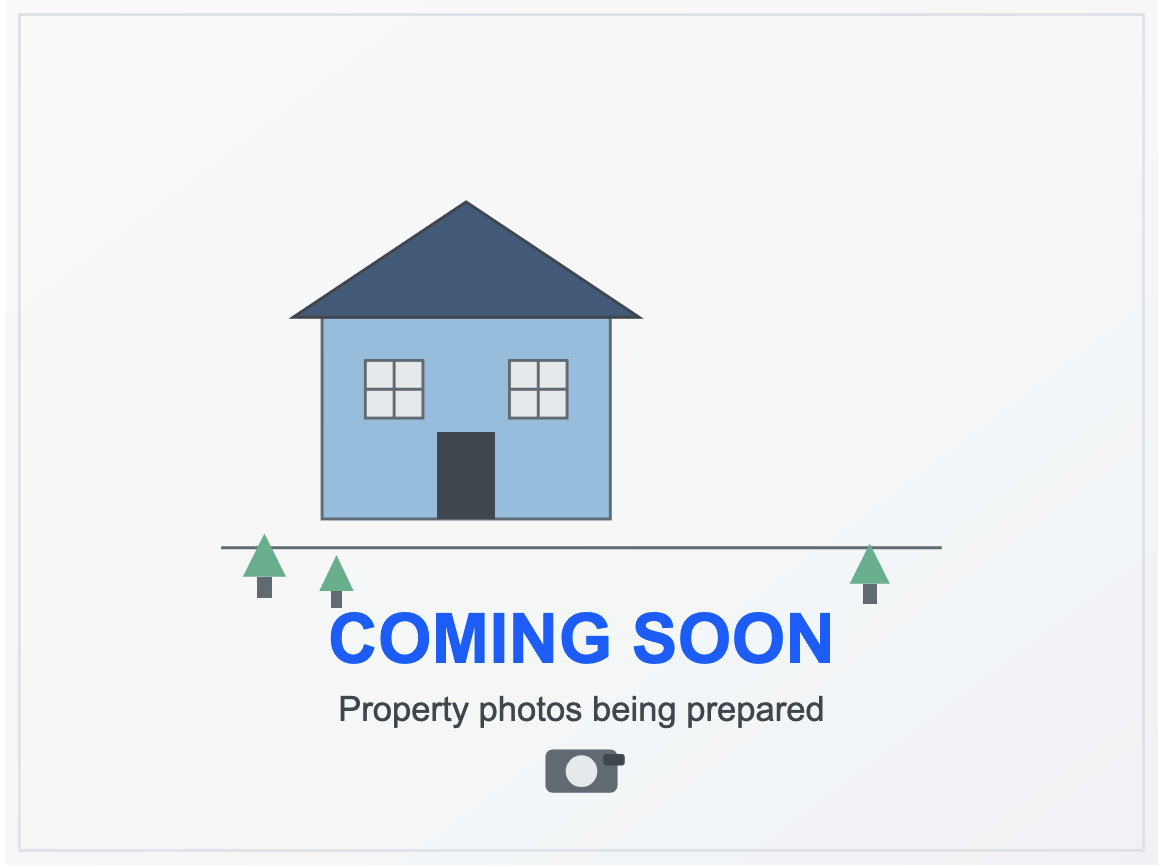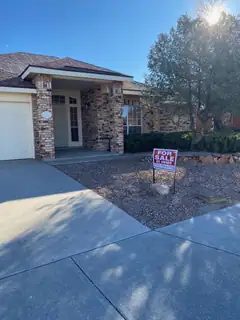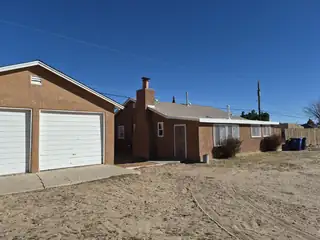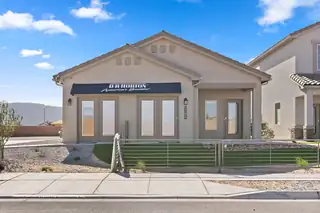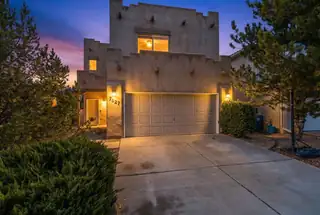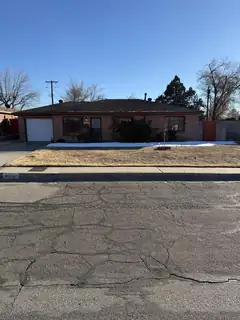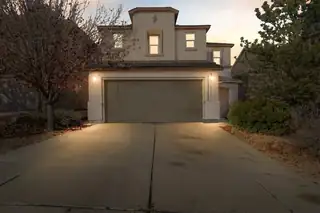Home
/
Rio Rancho
/ Rio Rancho North
/ Lomas Encantadas
/
6853 Sydney Drive NE, Rio Rancho, NM 87144
6853 Sydney Drive NE
Rio Rancho, NM 87144
PROPERTY SOLD
4 bd • 4 ba • 2,703 sqft • 0.15 acres
Interior
Bathrooms Total:
4
Bathrooms Full:
2
Bathrooms Half:
1
Bathrooms Three Quarter:
1
Fireplace Features:
Gas Log
Interior Features:
Dual Sinks, Entrance Foyer, Home Office, Kitchen Island, Main Level Primary, Pantry, Shower Only, Separate Shower, Cable TV, Water Closet(s), Walk-In Closet(s)
Appliances:
Built-In Gas Oven, Built-In Gas Range, Dryer, Dishwasher, Disposal, Microwave, Range Hood, Washer
Laundry Features:
Washer Hookup, Dryer Hookup, ElectricDryer Hookup
Flooring:
Carpet, Tile
Window Features:
Low-Emissivity Windows, Sliding, Vinyl
Building And Construction
Property Type:
Residential
Property Sub Type:
Detached
Property Sub Type Additional:
Detached
Building Area Total:
2,703 sqft
Year Built:
2025
Construction Materials:
Frame, Synthetic Stucco
New Construction:
Yes
Attached Garage (Y/N):
Yes
Garage (Y/N):
Yes
Garage Spaces:
2
Roof:
Pitched, Tile
Builder Name:
Pulte Homes
Fencing:
Wall
Green Energy Efficient:
Windows
Green Water Conservation:
Water-Smart Landscaping
Levels:
One
Stories:
1
Property Condition:
New Construction
Exterior And Lot
Lot Size Acres:
0.15
Lot Size Square Feet:
6,750 sqft
Exterior Features:
Private Yard, Sprinkler/Irrigation
Patio And Porch Features:
Covered, Patio
Parking Features:
Attached, Electricity, Garage
Direction Faces:
North
Area And Schools
Association Fee:
$39 Monthly
Association Fee Includes:
Common Areas
Association (Y/N):
Yes
City:
Rio Rancho
Postal Code:
87144
MLS Area Major:
Rio Rancho North
Subdivision:
Lomas Encantadas
County:
Sandoval
Lot Features:
Landscaped, Planned Unit Development, Xeriscape
Road Surface Type:
Paved
Parcel Number:
R188752
Elementary School:
Sandia Vista
Middle School:
Mountain View
High School:
V. Sue Cleveland
Utilities
Utilities:
Cable Connected, Electricity Connected, Sewer Connected, Underground Utilities, Water Connected
Cooling:
Refrigerated
Heating:
Central, Forced Air
Heating (Y/N):
Yes
Electric:
None, 220 Volts in Garage
Water Source:
Public
Sewer:
Public Sewer
Location
Directions: From Hwy 528, turn west on Enchanted Hills Blvd. Turn left on Lincoln Ave. Turn right on Camino Venada. Turn right on Camino Encantadas and continue past Paseo del Vulcan under the bridge and turn left on Zachary Road and an immediate right on Sydney Drive. Temporary sales office is located on the right.
New Homes for Sale in Albuquerque Area
View All Some of the information contained herein has been provided by SWMLS, Inc. This information is from sources deemed reliable but not guaranteed by SWMLS, Inc. The information is for consumers’ personal, non-commerical use and may not be used for any purpose other than identifying properties which consumers may be interested in purchasing.
Some of the information contained herein has been provided by SWMLS, Inc. This information is from sources deemed reliable but not guaranteed by SWMLS, Inc. The information is for consumers’ personal, non-commerical use and may not be used for any purpose other than identifying properties which consumers may be interested in purchasing.

Daria Derebera
Real Estate Broker in Albuquerque, NM

