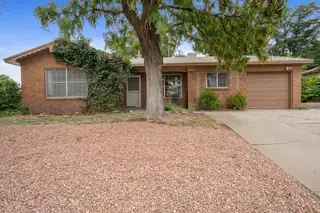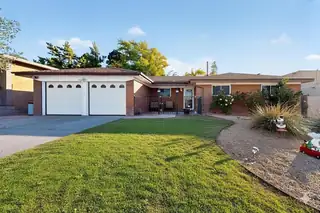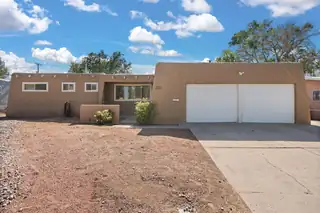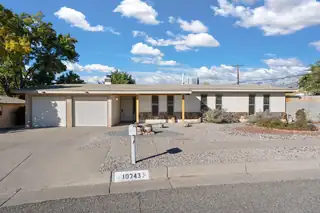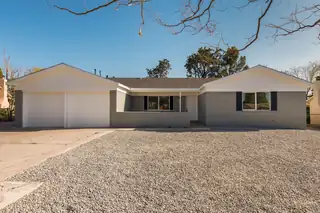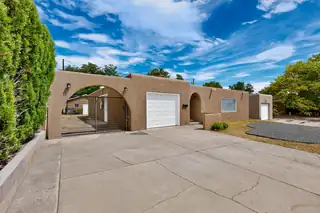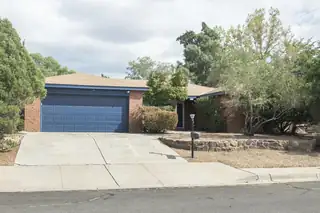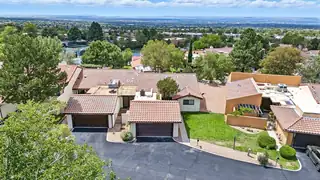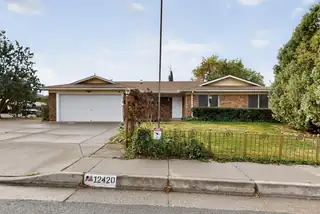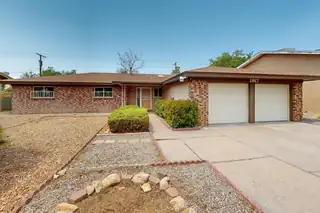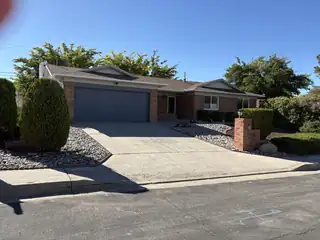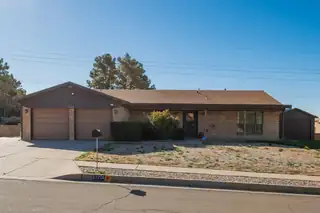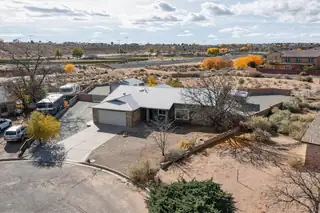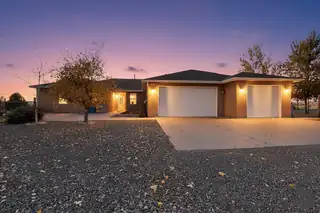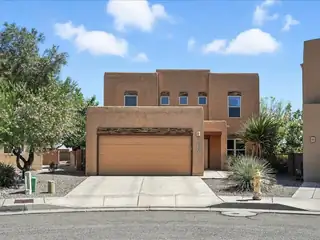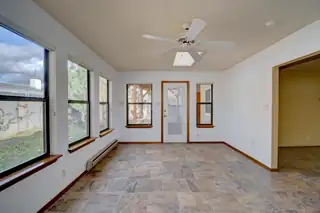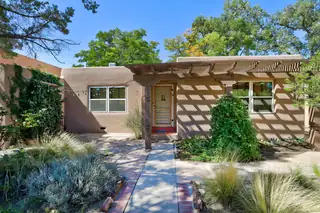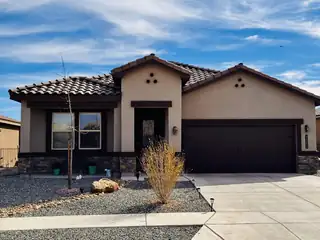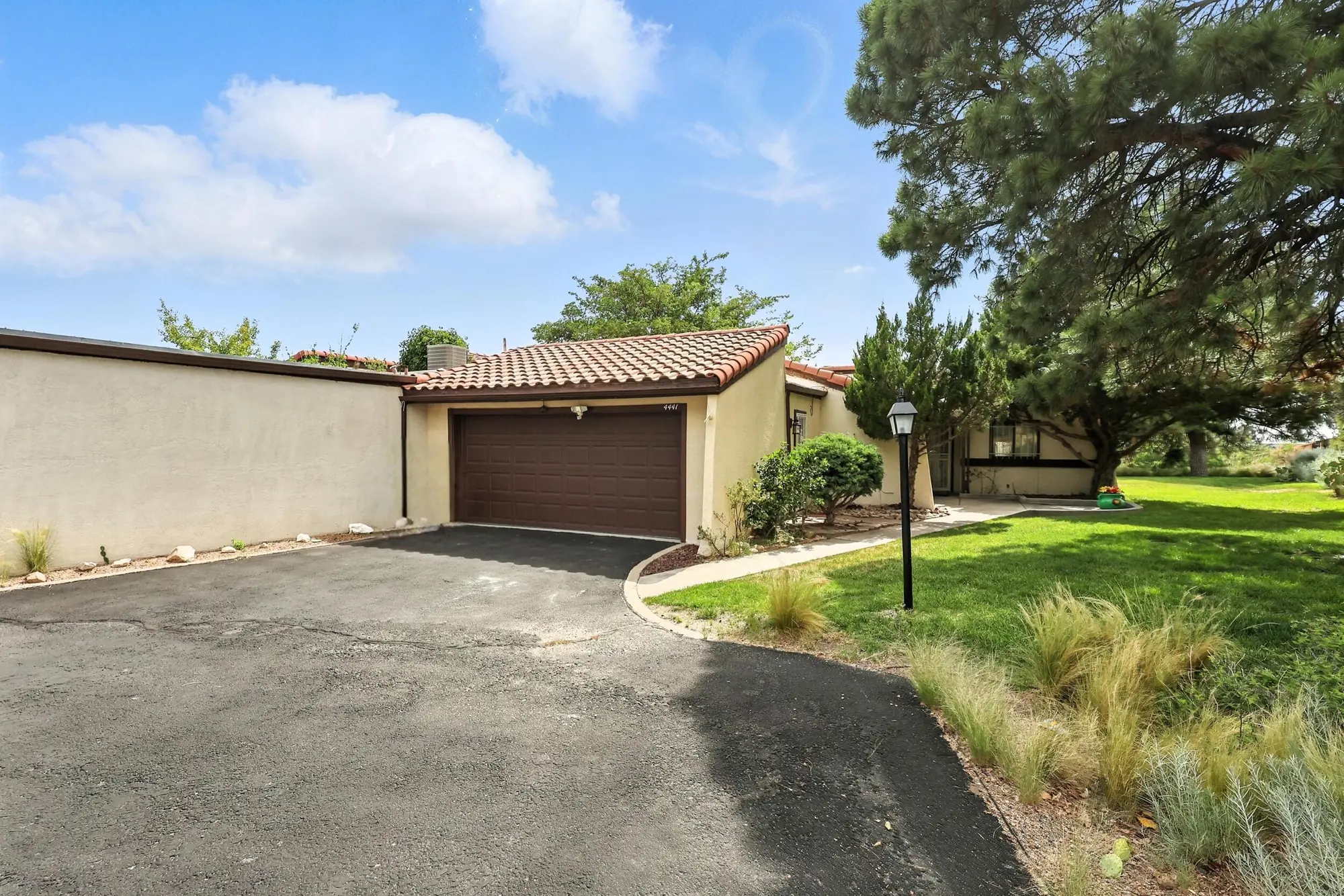
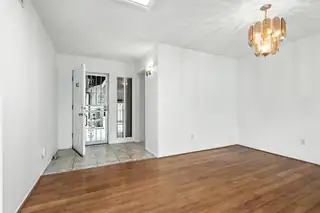
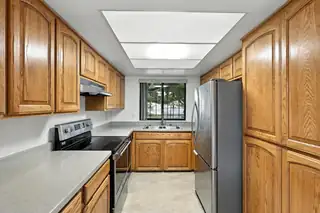
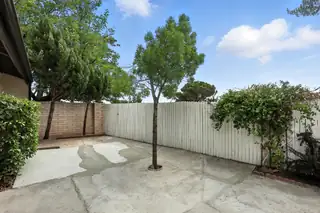
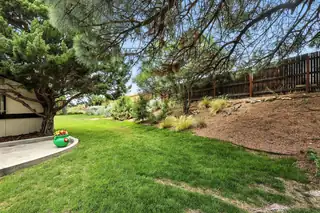
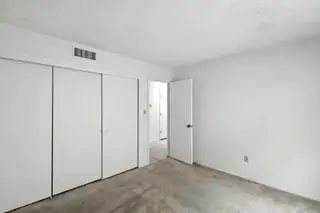
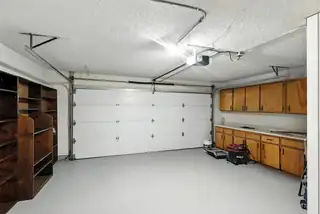
4441 DEBORAH Lane NE
Albuquerque, NM 87111
About This Property
Tucked beside a lush HOA green space where deer love to visit, this inviting townhome blends charm and function. Skylights and three sliding doors fill the home with natural light while two cozy wood-burning fireplaces add warmth and character, including one in the primary suite for an extra touch of comfort. The kitchen offers solid surface counters and stainless steel appliances. Bathrooms are finished in sleek cultured marble with thoughtful details throughout, including a relaxing jetted tub. The finished garage is a true bonus with epoxy floors, a built-in workbench, and abundant storage. Outside, the open patio invites morning coffee or evening unwinding, surrounded by well-kept greenery and soft grass that enhance the curb appeal.
Interior
Building And Construction
Exterior And Lot
Provisional
Area And Schools
Utilities
Location
Mortgage Calculator
Properties for Sale Similar to 4441 DEBORAH Lane NE, Albuquerque, NM
New Homes for Sale in Albuquerque Area
View All Some of the information contained herein has been provided by SWMLS, Inc. This information is from sources deemed reliable but not guaranteed by SWMLS, Inc. The information is for consumers’ personal, non-commerical use and may not be used for any purpose other than identifying properties which consumers may be interested in purchasing.
Some of the information contained herein has been provided by SWMLS, Inc. This information is from sources deemed reliable but not guaranteed by SWMLS, Inc. The information is for consumers’ personal, non-commerical use and may not be used for any purpose other than identifying properties which consumers may be interested in purchasing.

Daria Derebera
Real Estate Broker in Albuquerque, NM

