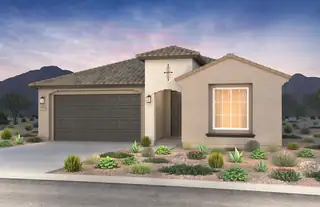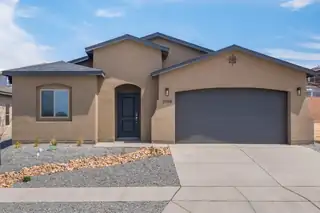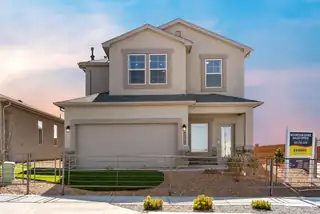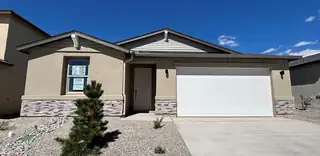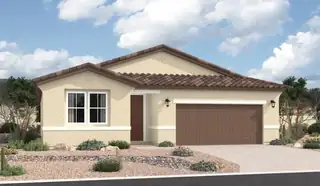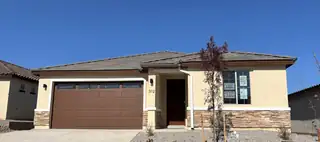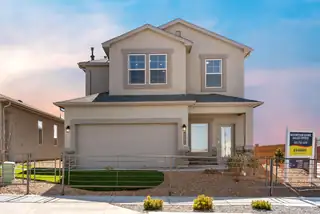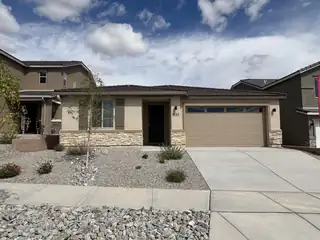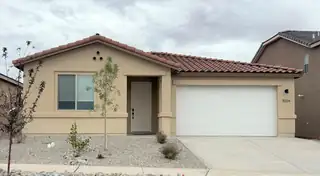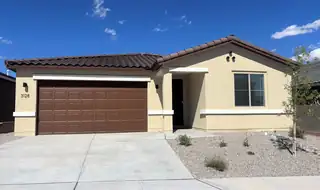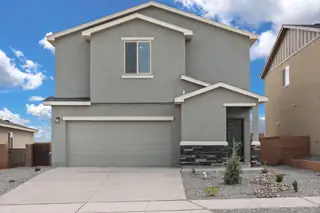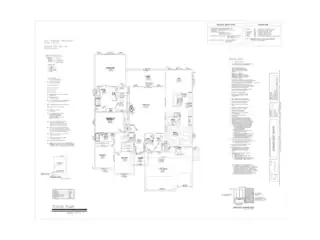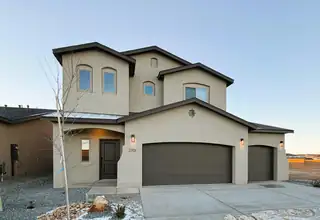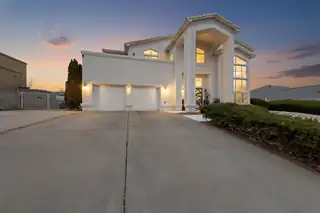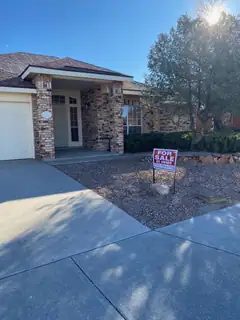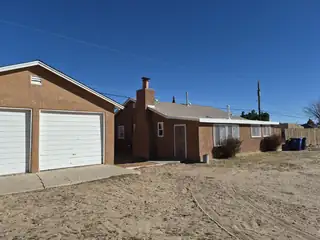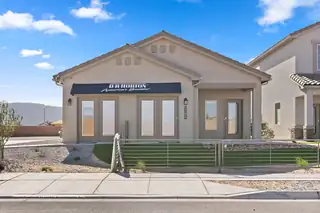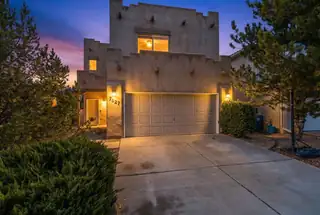Home
/
Rio Rancho
/ Rio Rancho Mid-North
/ Broadmoor Heights Pointe
/
2158 Janet Way, Rio Rancho, NM 87144
2158 Janet Way
Rio Rancho, NM 87144
PROPERTY SOLD
4 bd • 2 ba • 2,027 sqft • 0.17 acres
Interior
Bathrooms Total:
2
Bathrooms Full:
1
Bathrooms Three Quarter:
1
Fireplace Features:
Gas Log
Interior Features:
Bathtub, Dual Sinks, Entrance Foyer, Main Level Primary, Pantry, Soaking Tub, Separate Shower, Tub Shower, Water Closet(s), Walk-In Closet(s)
Appliances:
Built-In Gas Oven, Built-In Gas Range, Dishwasher, Disposal, Microwave, Range Hood
Laundry Features:
Washer Hookup, Dryer Hookup, ElectricDryer Hookup
Flooring:
Carpet, Tile
Window Features:
Bay Window(s), Low-Emissivity Windows, Sliding, Vinyl
Building And Construction
Property Type:
Residential
Property Sub Type:
Detached
Property Sub Type Additional:
Detached
Building Area Total:
2,027 sqft
Year Built:
2025
Construction Materials:
Frame, Synthetic Stucco
Attached Garage (Y/N):
Yes
Garage (Y/N):
Yes
Garage Spaces:
2
Roof:
Pitched, Tile
Builder Name:
Pulte homes
Fencing:
Wall
Green Energy Efficient:
Windows
Green Water Conservation:
Water-Smart Landscaping
Levels:
One
Stories:
1
Property Condition:
Under Construction
Exterior And Lot
Lot Size Acres:
0.17
Lot Size Square Feet:
7,209 sqft
Exterior Features:
Private Yard, Sprinkler/Irrigation
Patio And Porch Features:
Covered, Patio
Parking Features:
Attached, Electricity, Garage
Direction Faces:
East
Area And Schools
Association Fee:
$47 Monthly
Association Fee Includes:
Common Areas
Association (Y/N):
Yes
City:
Rio Rancho
Postal Code:
87144
MLS Area Major:
Rio Rancho Mid-North
Subdivision:
Broadmoor Heights Pointe
County:
Sandoval
Lot Features:
Landscaped, Planned Unit Development, Xeriscape
Road Surface Type:
Paved
Elementary School:
Cielo Azul
Middle School:
Rio Rancho Mid High
High School:
V. Sue Cleveland
Utilities
Utilities:
Cable Connected, Natural Gas Connected, Sewer Connected, Underground Utilities, Water Connected
Heating:
Central, Forced Air
Heating (Y/N):
Yes
Electric:
None, 220 Volts in Garage
Water Source:
Public
Sewer:
Public Sewer
Location
Directions: Broadmoor Heights Pointe is located between Northern Blvd and Paseo del Volcan on the East side of Broadmoor in Rio Rancho. Go to the second/south model homes on the east side of Amy Rd next to the park.
New Homes for Sale in Albuquerque Area
View All Some of the information contained herein has been provided by SWMLS, Inc. This information is from sources deemed reliable but not guaranteed by SWMLS, Inc. The information is for consumers’ personal, non-commerical use and may not be used for any purpose other than identifying properties which consumers may be interested in purchasing.
Some of the information contained herein has been provided by SWMLS, Inc. This information is from sources deemed reliable but not guaranteed by SWMLS, Inc. The information is for consumers’ personal, non-commerical use and may not be used for any purpose other than identifying properties which consumers may be interested in purchasing.

Daria Derebera
Real Estate Broker in Albuquerque, NM

