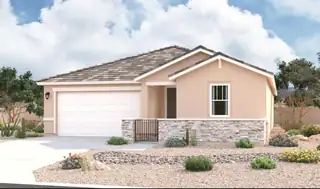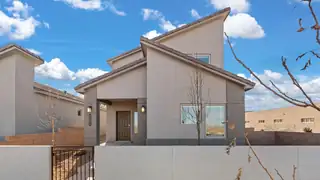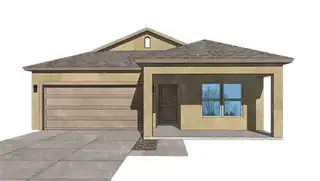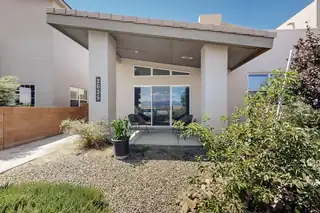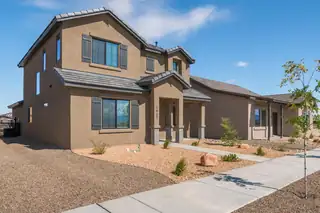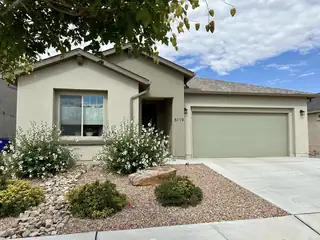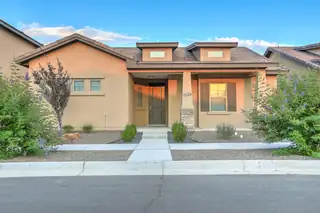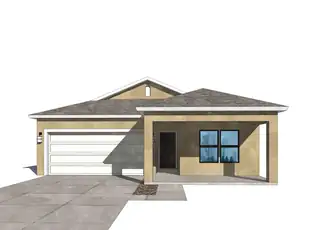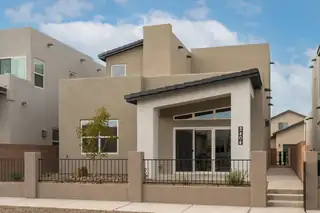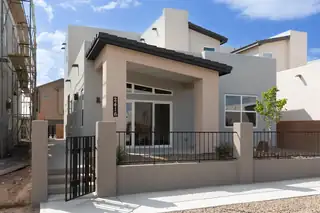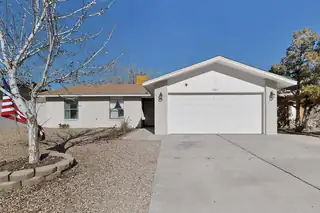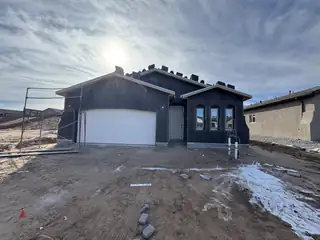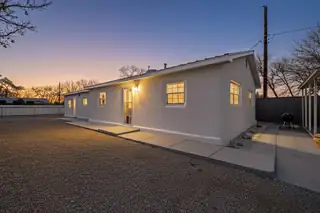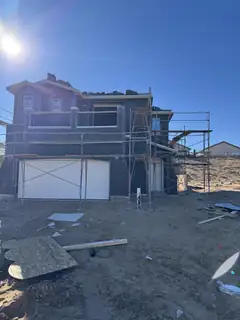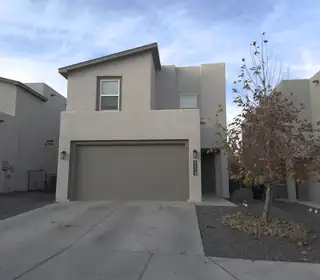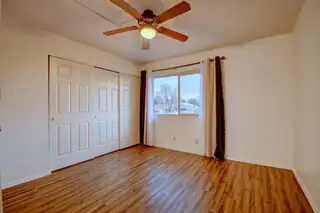
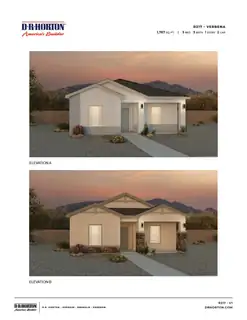
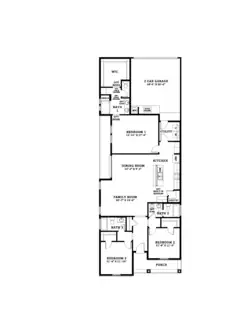
1924 Gorman Avenue SE
Albuquerque, NM 87106
$448,990
3 bd • 3 ba • 1,787 sqft • 0.1 acres
2 Car
Garage
1 Story
Stories
$251
Per SQFT
2025
Year Built
11/10/2025
Listing Date
1094224
Listing #
About This Property
This beautiful home offers 3 spacious bedrooms, featuring an open floor plan perfect for entertaining. The large master suite includes a huge walk-in closet and a relaxing retreat area.The dining areas flow seamlessly to an open side courtyard, creating an ideal indoor-outdoor living experience. This home combines comfort, style and convenience. A true must-see! This home will be ready mid December to make it your own right before Christmas.
Interior
Bathrooms Total:
3
Bathrooms Full:
3
Interior Features:
Dual Sinks, Great Room, Garden Tub/Roman Tub, Kitchen Island, Living/Dining Room, Main Level Primary, Pantry, Tub Shower, Walk-In Closet(s)
Appliances:
Dishwasher, Free-Standing Gas Range, Disposal, Indoor Grill, Microwave, Range Hood, Self Cleaning Oven
Laundry Features:
Washer Hookup, Dryer Hookup, ElectricDryer Hookup
Flooring:
Carpet, Tile
Window Features:
Double Pane Windows, Insulated Windows, Low-Emissivity Windows
Foundation Details:
Concrete Perimeter, Permanent
Building And Construction
Property Type:
Residential
Property Sub Type:
Detached
Property Sub Type Additional:
Detached
Building Area Total:
1,787 sqft
Year Built:
2025
Architectural Style:
A-Frame, Ranch
Construction Materials:
Frame, Synthetic Stucco
New Construction:
Yes
Attached Garage (Y/N):
Yes
Garage (Y/N):
Yes
Garage Spaces:
2
Roof:
Tile
Builder Name:
DR Horton
Green Energy Efficient:
Windows
Green Water Conservation:
Water-Smart Landscaping
Levels:
One
Stories:
1
Property Condition:
New Construction
Exterior And Lot
Lot Size Acres:
0.1
Lot Size Square Feet:
4,400 sqft
Exterior Features:
Courtyard, Privacy Wall, Sprinkler/Irrigation
Parking Features:
Attached, Garage
Direction Faces:
Northeast
Pool Features:
Community
Provisional
MLS #:
1094224
Listing Terms:
Cash, Conventional, FHA, VA Loan
Area And Schools
Association Fee:
$190 Quarterly
Association Fee Includes:
Common Areas, Pool(s)
Association Name:
HOAMCO
Association (Y/N):
Yes
City:
Albuquerque
Postal Code:
87106
MLS Area Major:
Mesa Del Sol
County:
Bernalillo
Lot Features:
Landscaped, Trees, Xeriscape
Road Frontage Type:
Alley, City Street
Road Surface Type:
Paved
Parcel Number:
New construction
Elementary School:
Bandelier
Middle School:
Jefferson
High School:
Albuquerque
Utilities
Utilities:
Cable Connected, Electricity Available, Natural Gas Connected, Sewer Connected, Underground Utilities, Water Available
Cooling:
Refrigerated
Heating:
Combination, Central, Forced Air
Heating (Y/N):
Yes
Water Source:
Community/Coop
Sewer:
Public Sewer
Location
Directions: Take I-25 South and exit 220 Rio Bravo Blvd. and turn left (East). At the next light turn right on University Blvd. Drive all the way up the hill to Bobby Foster Rd and turn right. Dive 0.3 miles and turn left on Stieglitz Ave SE, continue straight to Diebenkorn Dr SE. At the traffic circle, continue straight to stay on Diebenkorn, and then turn right on Gorman Ave SE. House will be on your left.
Mortgage Calculator
$
$
%
Monthly Payment**:
** All calculations are estimates and provided for informational purposes only. Actual amounts may vary.
Properties for Sale Similar to 1924 Gorman Avenue SE, Albuquerque, NM
New Homes for Sale in Albuquerque Area
View All
Listing courtesy of D.R. Horton, Inc.
 Some of the information contained herein has been provided by SWMLS, Inc. This information is from sources deemed reliable but not guaranteed by SWMLS, Inc. The information is for consumers’ personal, non-commerical use and may not be used for any purpose other than identifying properties which consumers may be interested in purchasing.
Some of the information contained herein has been provided by SWMLS, Inc. This information is from sources deemed reliable but not guaranteed by SWMLS, Inc. The information is for consumers’ personal, non-commerical use and may not be used for any purpose other than identifying properties which consumers may be interested in purchasing.
 Some of the information contained herein has been provided by SWMLS, Inc. This information is from sources deemed reliable but not guaranteed by SWMLS, Inc. The information is for consumers’ personal, non-commerical use and may not be used for any purpose other than identifying properties which consumers may be interested in purchasing.
Some of the information contained herein has been provided by SWMLS, Inc. This information is from sources deemed reliable but not guaranteed by SWMLS, Inc. The information is for consumers’ personal, non-commerical use and may not be used for any purpose other than identifying properties which consumers may be interested in purchasing.

Daria Derebera
Real Estate Broker in Albuquerque, NM

