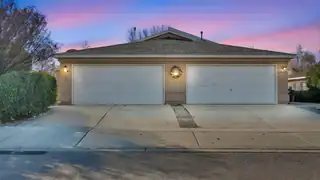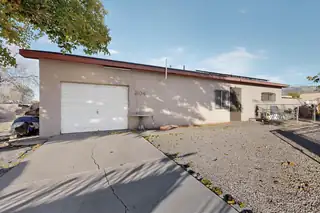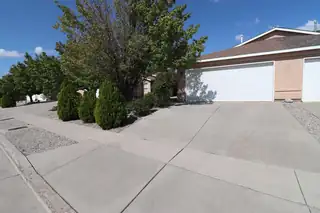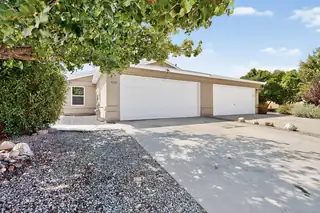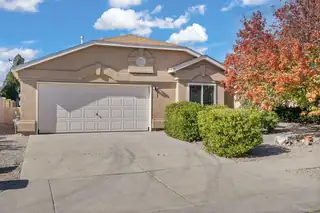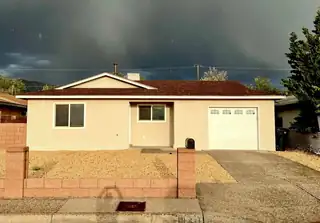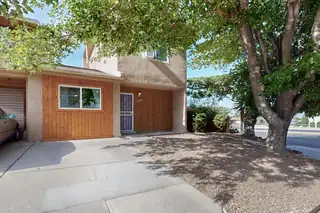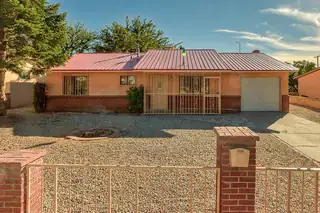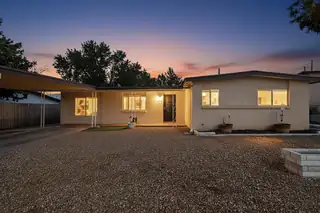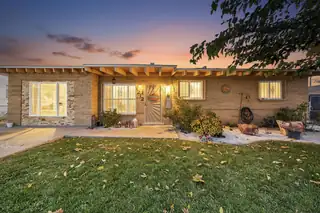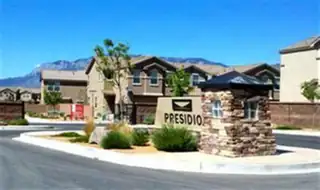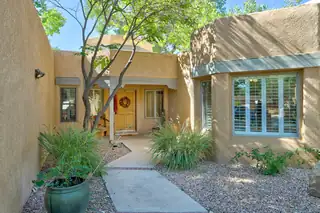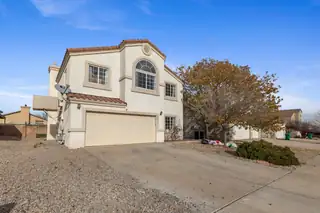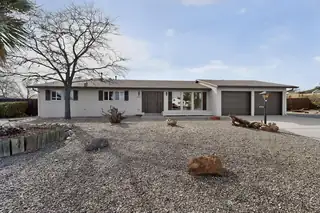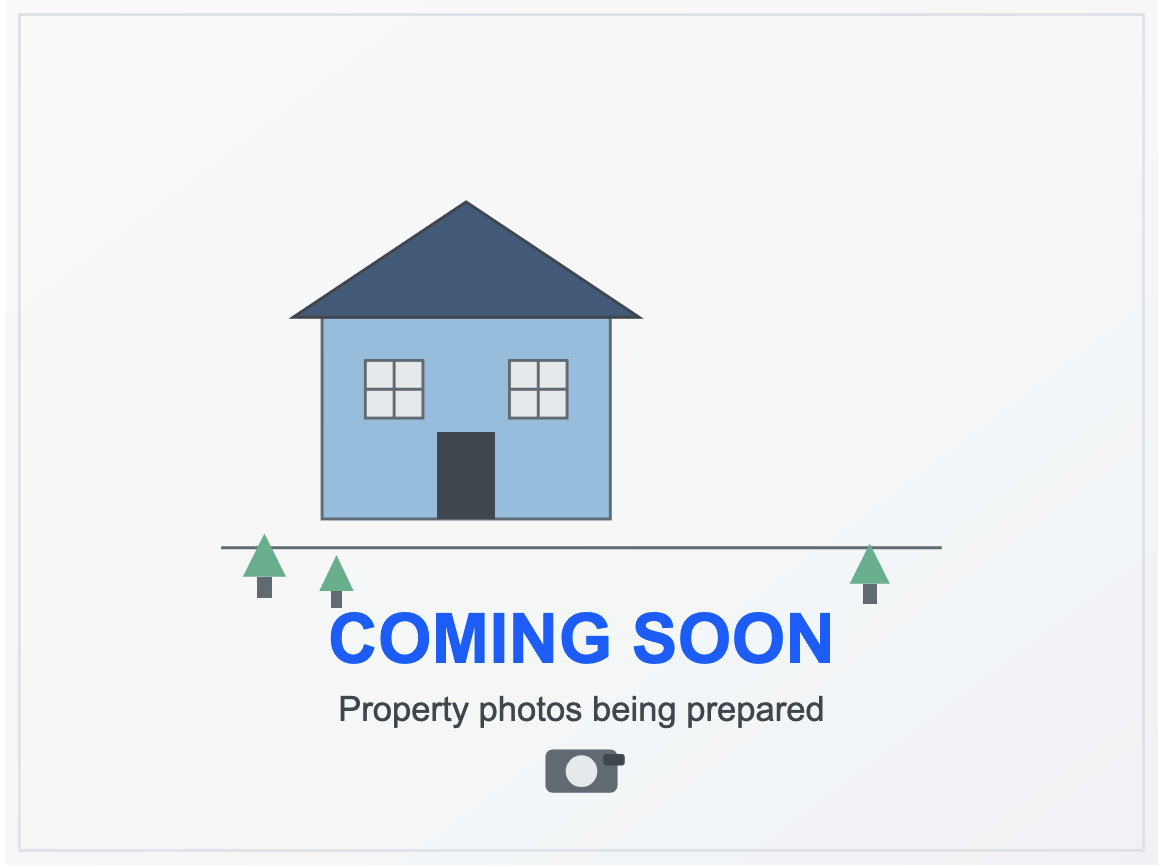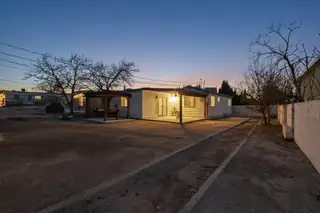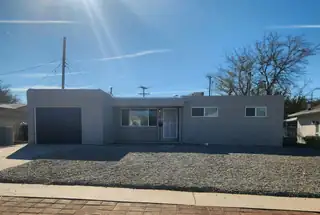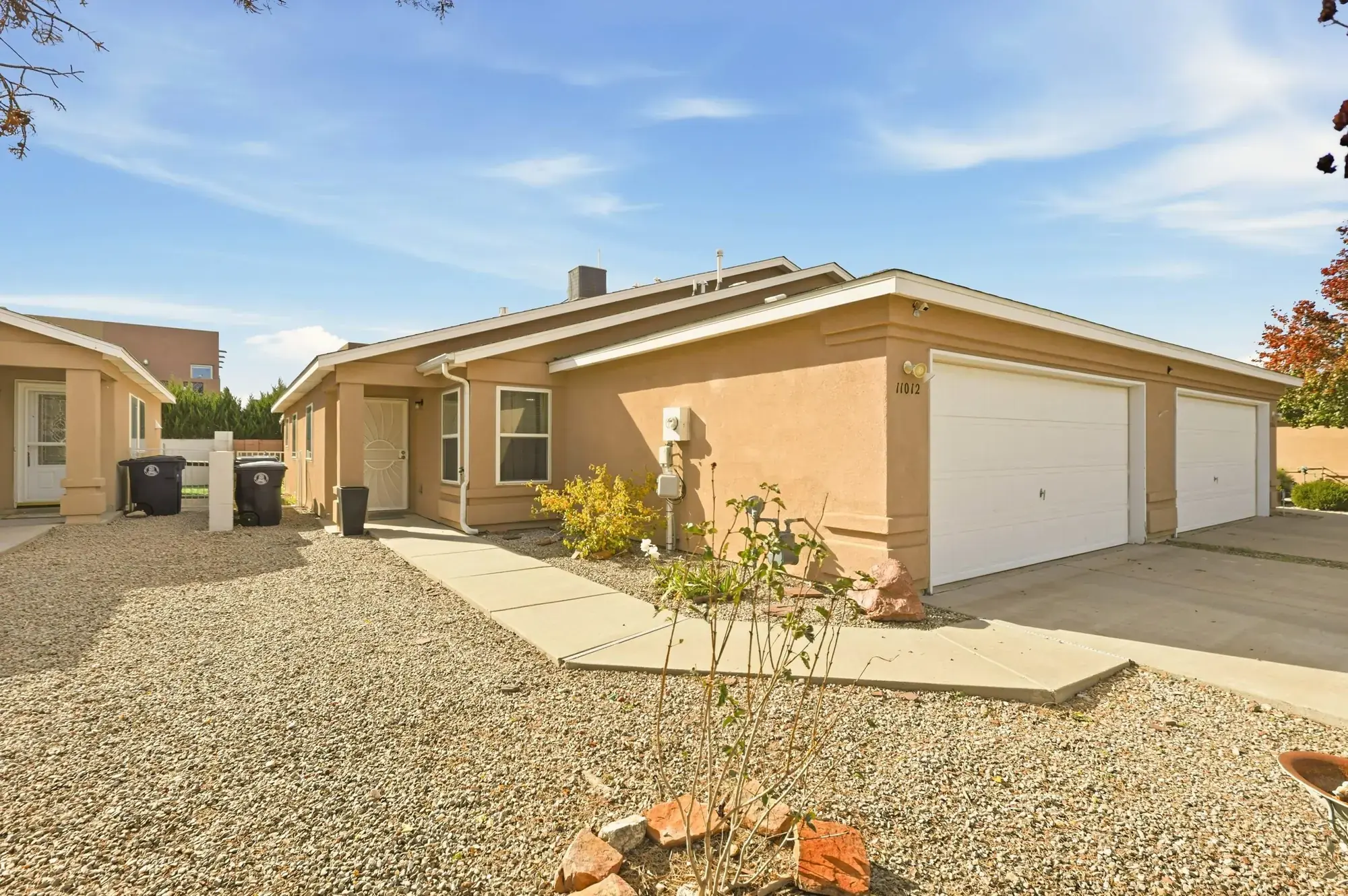
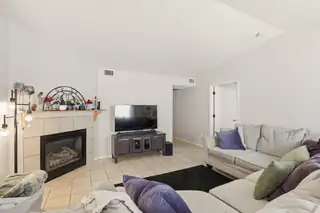
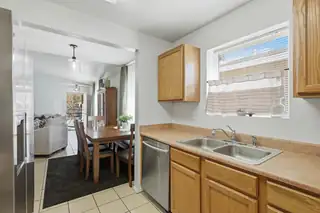
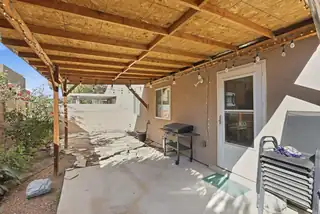
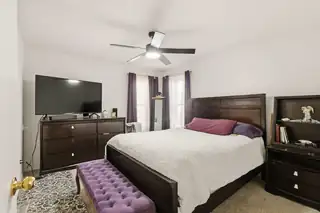
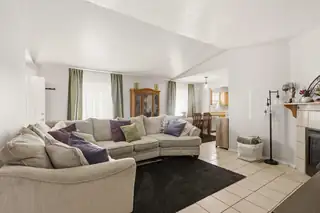
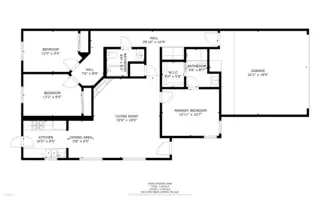
11012 Miravista Place SE
Albuquerque, NM 87123
About This Property
This charming 3-bedroom, 1 3/4-bath townhouse offers a bright and welcoming atmosphere with a comfortable, flowing floor plan. The living area features vaulted ceilings and a cozy gas log fireplace, creating a perfect space to relax or entertain. The kitchen is equipped with stainless steel appliances, adding a modern touch. The primary bedroom includes a large walk-in closet and a recently updated ensuite bath featuring a spacious tiled walk-in shower with a built-in seat and stylish fixtures. Two additional bedrooms and an updated bath are thoughtfully separated from the primary suite, providing added peace and comfort. Enjoy quiet moments on the covered patio, surrounded by privacy walls for peaceful outdoor living. Conveniently located with easy access to I-40, Sandia Labs, and KAFB.
Interior
Building And Construction
Exterior And Lot
Provisional
Area And Schools
Utilities
Location
Mortgage Calculator
Properties for Sale Similar to 11012 Miravista Place SE, Albuquerque, NM
New Homes for Sale in Albuquerque Area
View All Some of the information contained herein has been provided by SWMLS, Inc. This information is from sources deemed reliable but not guaranteed by SWMLS, Inc. The information is for consumers’ personal, non-commerical use and may not be used for any purpose other than identifying properties which consumers may be interested in purchasing.
Some of the information contained herein has been provided by SWMLS, Inc. This information is from sources deemed reliable but not guaranteed by SWMLS, Inc. The information is for consumers’ personal, non-commerical use and may not be used for any purpose other than identifying properties which consumers may be interested in purchasing.

Daria Derebera
Real Estate Broker in Albuquerque, NM

