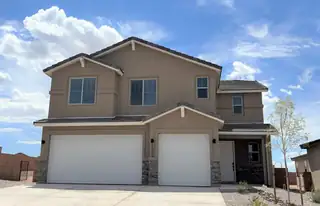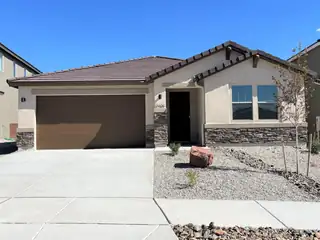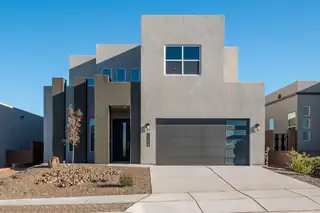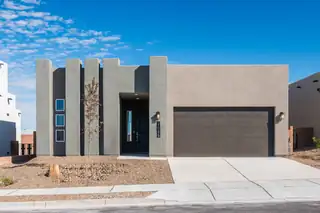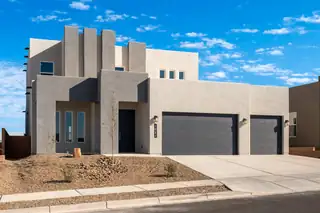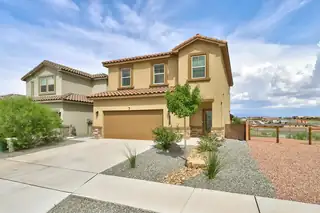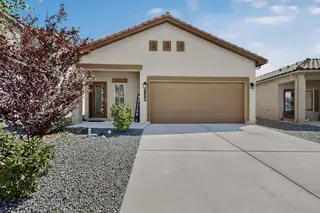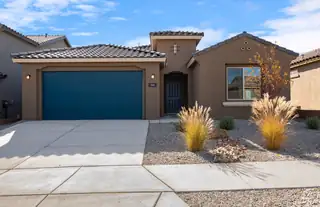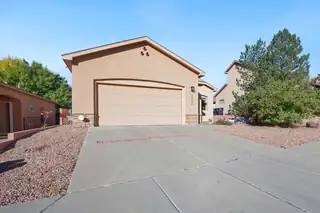Vista Montebella - Homes for Sale
There are currently 1 MLS listings for Houses for sale in Vista Montebella, Rio Rancho.
Click on any listing to view photos, property details, virtual tours, and an interactive map.
Quick Facts about Vista Montebella
Want to refine your search? Use our Advanced Home Search to filter real estate by price, bedrooms, features, and more.
Explore Nearby Properties (1 mile radius):
You'll find plenty to love about the versatile Raleigh plan. Off the entryway, there's a spacious guest suite with a full bath and walk-in closet. The center of the home boasts a large kitchen with a convenient center island and walk-in pantry. The kitchen flows into an open-concept dining room and great room, which offers direct access to an inviting patio. From the great room, you can also make your way to two secondary bedrooms, as well as the primary suite with a private bath and walk-in closet. Also includes a gourmet kitchen and deluxe primary bath.
Westway Homes presents a modified version of our famous Sicily floor plan. This amazing home features 4 bedrooms, a loft area and 3 bathrooms. The open living/kitchen/dining space is a large family dream come true. The kitchen features our Bosch gourmet appliance package and designer cabinetry. The kitchen also features a giant walk in pantry (approx 100 sq ft). Upstairs a giant owner's suite features a walk out deck with beautiful views.
Westway Homes introduces the Venice, 1997 square feet of modern living. An open floor plan with all the best finishes and amenities. The kitchen features Bosch stainless steel appliances, quartz counter tops and an island. The kitchen opens to the formal dining area as well as the great room. The great room features a fireplace and access to a generous covered patio. The owner's suite is an enormous, private suite with a walk-in closet. This wonderful home is complete and ready to move in to!
Westway Homes presents the Parma with a 3 car garage! This is a massive 4 bedroom home that features an Owner's Suite on the bottom floor and 3 large and equal sized bedrooms with walk in closets on the upper level and a loft/second living space. The massive open living concept is complete with a formal dining area. The kitchen features designer cabinets, quartz counter tops and a Bosch stainless steel appliance package. This home is under construction and will be ready in September, 2025
This house has over $70K in upgrades and just waiting for your buyer. This stunning 4-bedroom, 2.5-bath home is located on a premium lot that offers exceptional privacy and breathtaking views, including elegant granite countertops, smart switches, and a luxurious cast iron soaking tub--perfect for unwinding after a long day. The heart of the home is a spacious, light-filled kitchen complete with 2 walk-in pantries, ideal for both everyday living and entertaining. Enjoy your morning coffee or unwind in the evening under the charming backyard gazebo, surrounded by serene mountain views. Whether you're working from home, raising a family, or simply enjoying the good life, this home offers.
This property is zoned C-1. Agent to verify with city location of utilities
This property is zoned C-1. Agent to verify with city location of utilities
Welcome home to your turnkey D.R. Horton home in the desirable community of Los Diamantes! Home features 3 bedrooms, 2 full baths with open floor plan and modern design. Walk into the larger Scarlette floor plan with granite countertops, SS appliances with upgraded French door refrigerator, tile backsplash and tile floors throughout family room. Large primary bedroom with walk in closet with shelf system, frameless glass shower and marble double sinks. From the bedroom step out to your maintenance free xeriscaped backyard which is the perfect place to enjoy views of the sandia mountains on your paved patio. Other upgrades include gas line connection for grill, blinds and gutters. Home is in great location near shopping, restaurants, rust hospital and more. Schedule your showing today!
Ready Now ! Brand new, never lived in Pulte's popular Tifton Walk home. Enjoy brand new appliances, new carpet, new A/C, new tank-less hot water heater, and so much more! This spacious single-story Tifton Walk home features a chef's kitchen w/gas cooktop, wall oven & microwave, white shaker style cabinets & granite counters. Tiled owners framed walk-in shower,luxury vinyl wood flooring and more!
Experience comfort and style in this beautifully designed single-story Paul Allen Green Home. The open layout features a spacious family room flowing into a bright country-style kitchen with a breakfast bar--ideal for casual dining and entertaining. The private owner's suite offers a tranquil retreat with a walk-in closet and ensuite bath, while guest bedrooms enjoy their own separate wing. Upgraded ceramic tile, a laundry room off the two-car garage, and a landscaped backyard with a patio, BBQ pad, and stunning Volcano views complete this exceptional home.

Daria Derebera
Real Estate Broker in Albuquerque, NM
Explore Nearby Subdivisions in Rio Rancho Area
Looking beyond Vista Montebella? Expand your home search to these neighboring zip codes in Rio Rancho Area. Each area offers unique characteristics, price points, and lifestyle options while maintaining convenient access to Albuquerque. Compare homes across multiple communities to find the perfect match for your budget and lifestyle preferences.
- Oeste At Vista Montebella Homes for Sale - 1 Listing ~0 Miles Away
- Vista Montebella Oeste Homes for Sale - 2 Listings ~0 Miles Away
- Saltillo Homes for Sale - 3 Listings ~0 Miles Away
- Los Diamantes Homes for Sale - 6 Listings ~0 Miles Away
- Plat For Park Hill Subdivision Homes for Sale - 1 Listing ~1 Miles Away
- Seville Homes for Sale - 1 Listing ~1 Miles Away
- Paradise Skies Homes for Sale - 1 Listing ~1 Miles Away
- Paradise West Homes for Sale - 1 Listing ~2 Miles Away
- Ridgeview Village Homes for Sale - 1 Listing ~2 Miles Away
- Seville Subdivision Homes for Sale - 1 Listing ~2 Miles Away
Quick Facts about Vista Montebella community
- Postal Code: 87124
- County: Sandoval
- Elementary School: Joe Harris
- Middle School: Lincoln
- High School: Rio Rancho
- HOA Fee: $30 Monthly
- HOA Fee Includes: Common Areas
- Browse 7 resently sold Vista Montebella properties
 Some of the information contained herein has been provided by SWMLS, Inc. This information is from sources deemed reliable but not guaranteed by SWMLS, Inc. The information is for consumers’ personal, non-commerical use and may not be used for any purpose other than identifying properties which consumers may be interested in purchasing.
Some of the information contained herein has been provided by SWMLS, Inc. This information is from sources deemed reliable but not guaranteed by SWMLS, Inc. The information is for consumers’ personal, non-commerical use and may not be used for any purpose other than identifying properties which consumers may be interested in purchasing.

