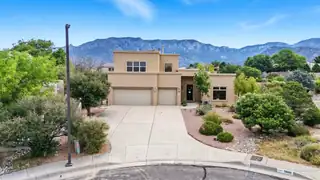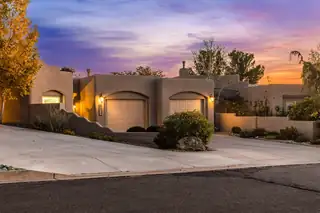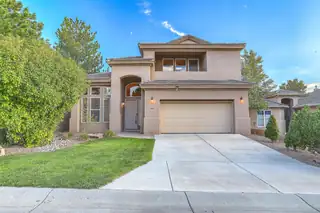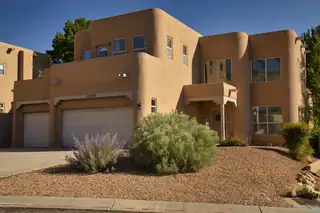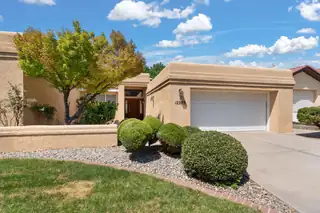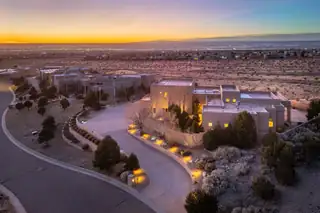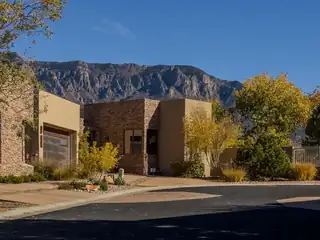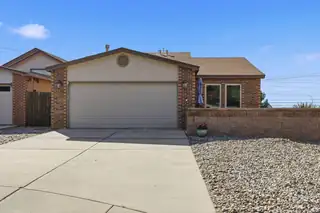Tierra Del Oso Subdivision At High Desert - Homes for Sale
There are currently 0 MLS listings for Houses for sale in Tierra Del Oso Subdivision At High Desert, Albuquerque.
Click on any listing to view photos, property details, virtual tours, and an interactive map.
Quick Facts about Tierra Del Oso Subdivision At High Desert
Want to refine your search? Use our Advanced Home Search to filter real estate by price, bedrooms, features, and more.
Currently no properties for sale available in Tierra Del Oso Subdivision At High Desert.
Explore Nearby Properties (within 1 mile):
Rare High Desert custom with breathtaking Sandia views inside and out! Perched on a quiet cul-de-sac, this 3,092 sq ft Centex pueblo-style home features radiant-heated flagstone floors, a beamed great room with fireplace, and a chef's kitchen with sandstone counters, double ovens, island, and bar. The main-floor owner's suite is a private retreat with spa bath, while upstairs two bedrooms open to a full-length view deck spanning the entire range. Outdoors, enjoy a .33-acre walled backyard with waterfall, covered patio, and flagstone terrace. Additional highlights include thermal windows and a 3-car finished garage. Just moments from world-class hiking and biking!
Beautiful 3-bedroom, 13/4-bath, office, & studio are encompassed in this 2,540 sq ft home in Albuquerque's coveted High Desert subdivision. Wood and tile floors flow throughout. The bright kitchen features a center island, built-in desk, & stainless appliances including Jenn-Air range and ovens. Formal dining & a spacious living room with gas fireplace create inviting gathering spaces. Large primary suite includes a five-piece bath, walk-in closet with California Closet system. Home also offers a separate office, large laundry room with extra storage, plus a detached studio/flex space. Immaculate landscaping with 3 water features enhances the backyard & front courtyard. Updated stucco and HVAC systems, decorative metal gates, and move-in-ready condition complete this rare property.
Beautiful, meticulously maintained original owner home in gated community of Trillium in High Desert. Primary bedroom includes a huge walk-in closet, spacious bathroom with separate tub/shower, balcony with stunning view of the Sandias. Three bedrooms upstairs plus a flexible main-level bedroom/office. Loft includes a balcony w/view. Backyard w/covered patio, gas hookup & water feature -great for entertaining. Sound system & speakers in loft, LR, & patio. Tile roof & 8 foot doors throughout add to the charm. Tankless water heater, water softener w/loop and hot water recirculating pump, recent updates including two combo heating/air units (2024), new windows and stucco on the south side of the house (2023). Close to walking/biking trails & all the foothills have to offer
''Seller is offering Owner Financing, call your Realtor for details'' Most beautiful location in Albuquerque. Views, views, views from this 2,470 square foot, 3 bedroom, 3 bathroom High Desert home. Fantastic, friendly neighborhood!
Discover an exceptional home in the highly desirable Peppertree neighborhood, tucked away on a private .39-acre lot that offers both space and tranquility. The kitchen and dining areas flow seamlessly to the outdoor entertainment space, perfect for al fresco dining and relaxing by the refreshing swimming pool.Recent updates include fresh paint, recently replaced carpet, furnace, hot water heater, sliding glass door, and refreshed landscaping--making this home truly move-in ready.Ideally located just minutes from scenic trails, top-rated schools, shopping, and parks, this Peppertree residence offers a rare blend of comfort, elegance, and privacy in one beautiful setting.
Thoughtful curb appeal & a welcoming entry draw you into a light-filled living area w/ large windows an inviting fireplace--perfect for everyday living or hosting friends. The open kitchen offers abundant cabinetry, solid-surface, granite counters, stainless appliances + a convenient dining area that keeps everyone connected while cooking or entertaining. A flexible 2nd living/den/home office space adds versatility for today's lifestyles.Private primary suite features 2 closets + ensuite bath. 3 guest rooms are nicely sized & share a well-appointed full bathroom. Outdoors, enjoy a low-maintenance backyard w/ an open patio & room for gardening, play, or pets. Steps from open space w/ easy access to Tramway, schools, restaurants & grocery shopping! Schedule your private showing today!
Beautifully updated custom home in High Desert, showcasing breathtaking views of the Sandia Mountains and the city lights of Albuquerque from a premier estate lot backing to dedicated open space. Enjoy immediate access to miles of hiking and walking trails right outside your door. Luxury finishes include hand-troweled plaster walls, solid wood doors and windows, beamed ceilings, designer lighting, hardwood and porcelain tile flooring, and two fireplaces. The kitchen has been exquisitely remodeled with handcrafted cabinetry, Wolf and Sub-Zero appliances, rich granite, and a stunning live-edge island. All bedrooms offer en-suite bathrooms and walk-in closets. Spectacular landscaping with flagstone patios, a tranquil fountain, and mature plantings create exceptional spaces for outdoor living
Discover a rare custom masterpiece at The Legends, where luxury and tranquility meet. This artfully designed home offers seamless indoor-outdoor living, highlighted by a chef's kitchen w/ all SS appliances & Sub-Zero wine storage, elegant great room for entertaining, and a spa-inspired primary suite with fireplace, steam shower & private patio. Enjoy alfresco evenings by the waterfall and outdoor fireplace. Private 2nd primary bedroom, potential basement wine cellar & gated privacy on a serene cul-de-sac make this residence an ultimate retreat for refined living near the Sandia Mountains. The owned solar system, full finished basement and privacy in this quiet High Desert community welcomes you home to serenity and peace. One owner has maintained this custom built and updated property.
Remarkable single level home in High Desert. Enjoy morning and evenings in the backyard designed by Urban Earth complete with fountain. The kitchen boasts a large island with new cooktop stove, microwave, oven and dishwasher. Family room is expansive with large windows showcasing majestic mountain views. Don't miss the newly renovated master bath featuring jetted garden tub and separate glass shower.Looking to save energy? New electric meter has kw savings from 10pm-5am.This home has it all including backing up to open space for additional privacy. Request your appointment today!
Welcome to 4919 Calle de Carino, a beautifully maintained home in the Glenwood Hills neighborhood, offering comfort, charm, and breathtaking mountain views.Step inside to a warm, open-concept floor plan filled with natural light. The spacious living area features a cozy gas log fireplace, perfect for relaxing evenings. The home boasts no carpet and attractive luxury vinyl plank flooring throughout, offering both style and easy maintenance. The kitchen is thoughtfully updated with soft-close cabinets, providing modern convenience and functionality.This home is equipped with a water softener and a hot water recirculating pump for added comfort and efficiency. Enjoy year-round climate control with refrigerated air.

Daria Derebera
Real Estate Broker in Albuquerque, NM
Explore Nearby Subdivisions in Albuquerque Area
Looking beyond Tierra Del Oso Subdivision At High Desert? Expand your home search to these neighboring zip codes in Albuquerque Area. Each area offers unique characteristics, price points, and lifestyle options while maintaining convenient access to Albuquerque. Compare homes across multiple communities to find the perfect match for your budget and lifestyle preferences.
- Pinon Point At High Desert Homes for Sale - 1 Listing ~1 Miles Away
- Trillium In High Desert Homes for Sale - 1 Listing ~1 Miles Away
- Albuquerque Ranch Estates Homes for Sale - 1 Listing ~1 Miles Away
- Peppertree Homes for Sale - 1 Listing ~1 Miles Away
- The New Holiday Park Homes for Sale - 1 Listing ~1 Miles Away
- Wilderness Estates Homes for Sale - 1 Listing ~1 Miles Away
- The Legends At High Desert Subdivision Homes for Sale - 1 Listing ~1 Miles Away
- Chamisa Trail At High Desert Homes for Sale - 2 Listings ~1 Miles Away
- Wilderness Estates At High Desert Homes for Sale - 1 Listing ~1 Miles Away
- Holiday Park Subd Homes for Sale - 1 Listing ~1 Miles Away
Quick Facts about Tierra Del Oso Subdivision At High Desert community
- Postal Code: 87111
- County: Bernalillo
- Elementary School: Georgia O Keeffe
- Middle School: Eisenhower
- High School: Eldorado
- Browse 1 resently sold Tierra Del Oso Subdivision At High Desert properties
 Some of the information contained herein has been provided by SWMLS, Inc. This information is from sources deemed reliable but not guaranteed by SWMLS, Inc. The information is for consumers’ personal, non-commerical use and may not be used for any purpose other than identifying properties which consumers may be interested in purchasing.
Some of the information contained herein has been provided by SWMLS, Inc. This information is from sources deemed reliable but not guaranteed by SWMLS, Inc. The information is for consumers’ personal, non-commerical use and may not be used for any purpose other than identifying properties which consumers may be interested in purchasing.

