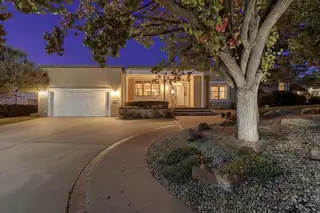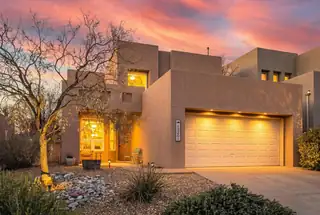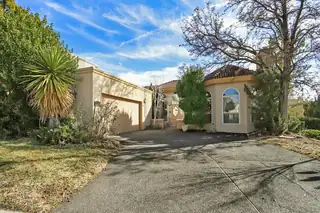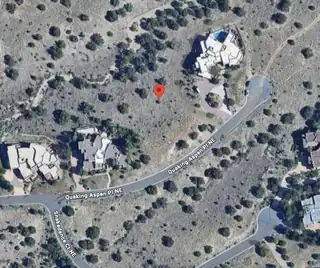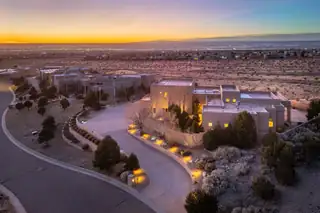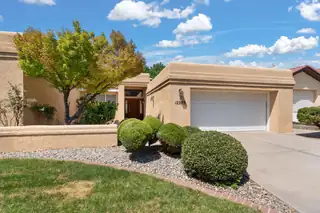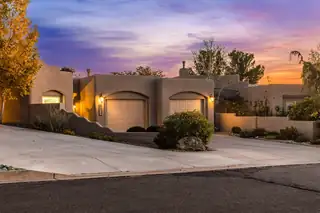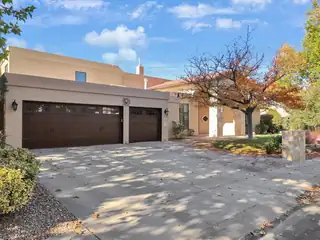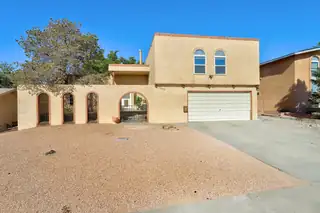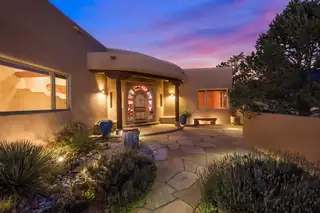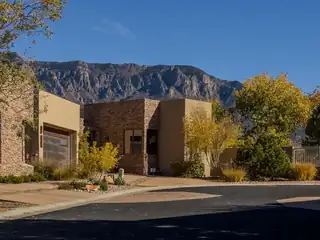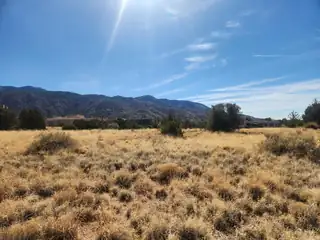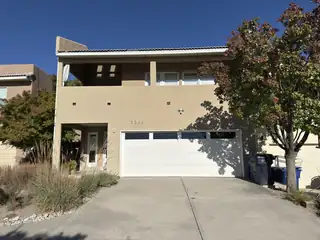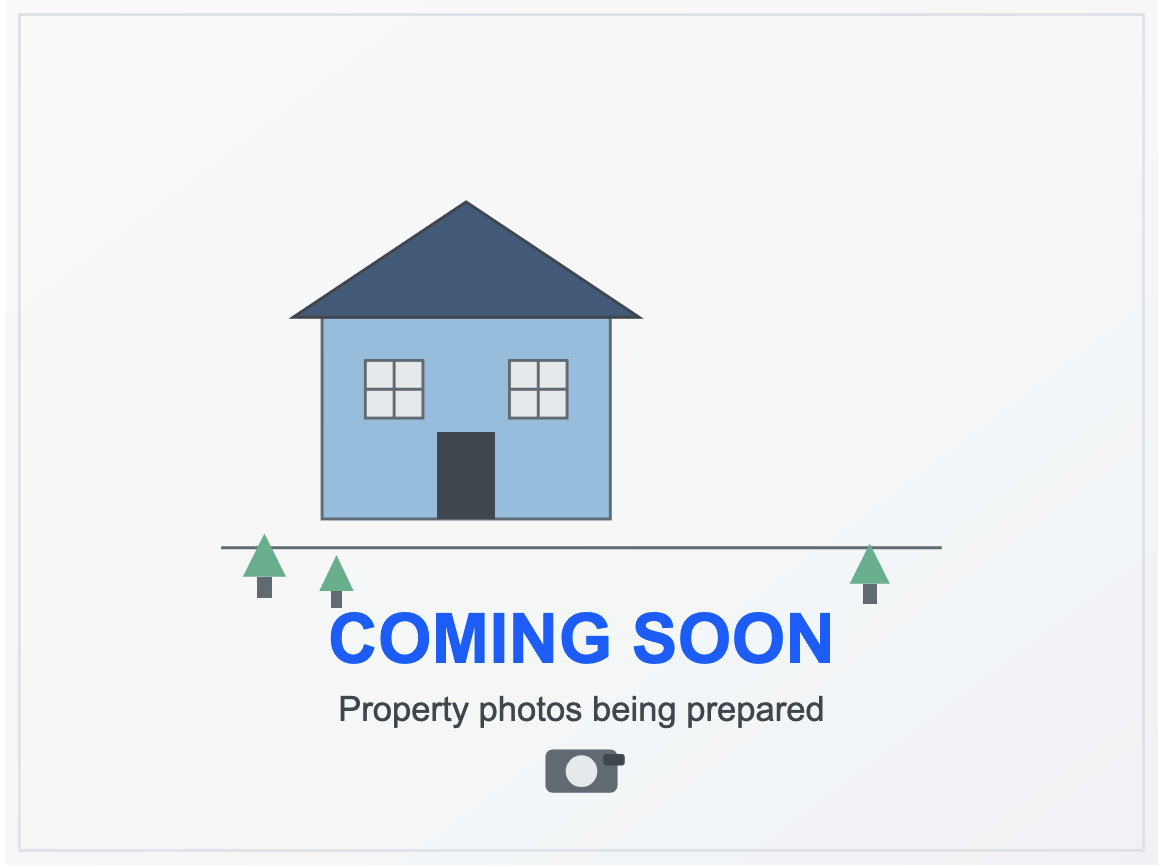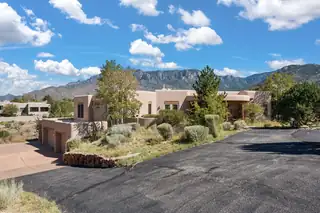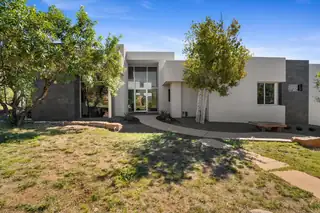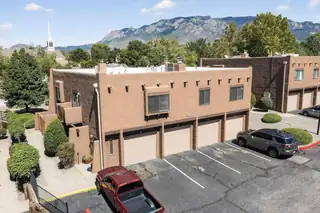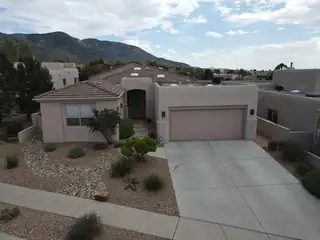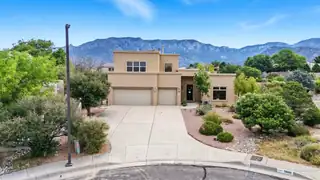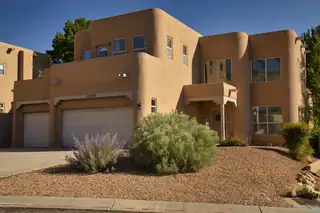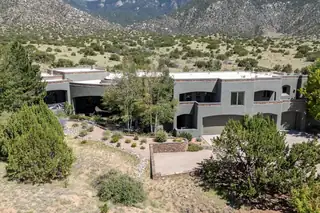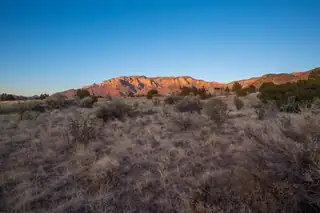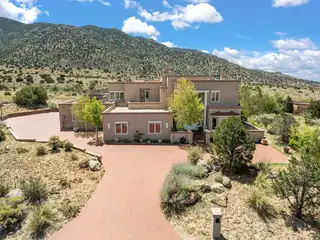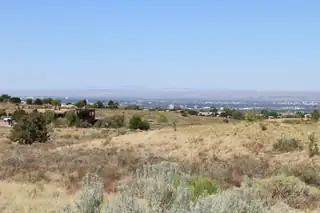Georgia O Keeffe Elementary School - Homes for Sale
There are currently 20 MLS listings for Houses for sale and 5 Land Lots for sale in Georgia O Keeffe Elementary School, Albuquerque.
Click on any listing to view photos, property details, virtual tours, and an interactive map.
Want to refine your search? Use our Advanced Home Search to filter real estate by price, bedrooms, features, and more.
Open House Saturday! First time on the market! Prime corner lot in Tanoan, this single-level home offers refrigerated air, a TPO roof, and views of the clubhouse--all in one of Albuquerque's most sought-after gated communities. Enjoy the curb appeal of a beautifully landscaped yard and a functional floor plan featuring tall ceilings, three bedrooms plus a dedicated office, perfect for working from home or creating a flex space. Photos are virtually staged.
HIGH DESERT corner lot in the prestigious GATED community of Desert Mountain. Enjoy mountain views, easy access to foothills hiking/biking trails and a community clubhouse with a pool, hot tub, picnic/BBQ area, playground and tennis courts nearby. The living room will wow you with its tall cathedral ceiling and floor to ceiling windows for tons of natural light. Primary bedroom on the first floor with two additional bedrooms and a nice sized loft that overlooks the living room on the second floor. The primary suite bathroom features double vanities, a soaking tub with a separate shower, and a large walk-in closet with custom cabinets. The kitchen has granite countertops, a pantry, and breakfast nook.Enjoy privacy in your low maintenance backyard with tall walls, trees and a covered patio.
Rare opportunity to own a true single-story, detached home in the coveted Inverness subdivision of Tanoan, Albuquerque's premier guard-gated golf course and country club community. This 3 bedroom, 3 bath house features a gated courtyard entrance, functional open floor plan and 2 spacious primary suites with fireplaces. High ceilings, skylights and large windows create a warm and light-filled atmosphere. Enjoy year round comfort with 2 newer furnaces and air conditioning units. Tucked within a private enclave, yet conveniently close to shopping, parks, and fine dining, this home delivers the perfect balance of tranquility and accessibility.
Beautifully updated custom home in High Desert, showcasing breathtaking views of the Sandia Mountains and the city lights of Albuquerque from a premier estate lot backing to dedicated open space. Enjoy immediate access to miles of hiking and walking trails right outside your door. Luxury finishes include hand-troweled plaster walls, solid wood doors and windows, beamed ceilings, designer lighting, hardwood and porcelain tile flooring, and two fireplaces. The kitchen has been exquisitely remodeled with handcrafted cabinetry, Wolf and Sub-Zero appliances, rich granite, and a stunning live-edge island. All bedrooms offer en-suite bathrooms and walk-in closets. Spectacular landscaping with flagstone patios, a tranquil fountain, and mature plantings create exceptional spaces for outdoor living
Discover an exceptional home in the highly desirable Peppertree neighborhood, tucked away on a private .28-acre lot that offers both space and tranquility. The kitchen and dining areas flow seamlessly to the outdoor entertainment space, perfect for al fresco dining and relaxing by the refreshing swimming pool.Recent updates include fresh paint, recently replaced carpet, furnace, hot water heater, sliding glass door, and refreshed landscaping--making this home truly move-in ready.Ideally located just minutes from scenic trails, top-rated schools, shopping, and parks, this Peppertree residence offers a rare blend of comfort, elegance, and privacy in one beautiful setting.
Beautiful 3-bedroom, 13/4-bath, office, & studio are encompassed in this 2,540 sq ft home in Albuquerque's coveted High Desert subdivision. Wood and tile floors flow throughout. The bright kitchen features a center island, built-in desk, & stainless appliances including Jenn-Air range and ovens. Formal dining & a spacious living room with gas fireplace create inviting gathering spaces. Large primary suite includes a five-piece bath, walk-in closet with California Closet system. Home also offers a separate office, large laundry room with extra storage, plus a detached studio/flex space. Immaculate landscaping with 3 water features enhances the backyard & front courtyard. Updated stucco and HVAC systems, decorative metal gates, and move-in-ready condition complete this rare property.
Nestled on one of Tanoan's beautiful tree lined streets, this stunning home sits nearby a cul-de-sac and within walking distance of the country club. This updated home has exquisite attention to detail, showcasing high-end finishes throughout, including Venetian plaster walls, hand-chiseled stone and hardwood floors. Upon entering the home you will appreciate the high ceilings and many windows that open to the backyard and patio, offering lots of natural light into the home. Downstairs you will find 3 generously sized bedrooms with good separation between them. Off the foyer is the formal dining room and large expansive living room with dry bar nearby. The kitchen will not disappoint, with dual ovens, granite countertops, tile backsplash and undermount lighting,
Come see this Great 4 Bedroom home in a Lovely Neighborhood. Convenient to Academy Hills Park. This home features new flooring, (No Carpet). A large kitchen with granite counters, two living areas and a Relaxing Back Yard with a Covered Patio and a Gazebo and Cool Refreshing Grass. Partial Mountain View from the Primary Bedroom 5,000.00 FLEX CASH FROM SELLER with acceptable offer. Come View this home Today!
Enjoy the best of the High Desert lifestyle from this exceptional custom home, perfectly positioned to capture stunning views of the Sandia Mountains and the city lights. Step outside your front door to an extensive network of trails ideal for hiking, and walking. This classic Southwest residence showcases exquisite craftsmanship throughout, including furniture-grade cabinetry, custom wood doors, hand-troweled plaster walls, a stained-glass entry surround, reclaimed hardwood floors, and beautiful beamed ceilings. Each bedroom features its own en-suite bath and walk-in closet, offering comfort and privacy. Designed for outdoor living, the home features two tranquil water features, an outdoor kitchen, a cozy fire pit, and a spacious covered portal perfect for enjoying the breathtaking views
Discover a rare custom masterpiece at The Legends, where luxury and tranquility meet. This artfully designed home offers seamless indoor-outdoor living, highlighted by a chef's kitchen w/ all SS appliances & Sub-Zero wine storage, elegant great room for entertaining, and a spa-inspired primary suite with fireplace, steam shower & private patio. Enjoy alfresco evenings by the waterfall and outdoor fireplace. Private 2nd primary bedroom, potential basement wine cellar & gated privacy on a serene cul-de-sac make this residence an ultimate retreat for refined living near the Sandia Mountains. The owned solar system, full finished basement and privacy in this quiet High Desert community welcomes you home to serenity and peace. One owner has maintained this custom built and updated property.
Beautiful custom-built townhouse with approx. 3,000 SF of refined living space. Includes 3 bedrooms, 2.5 baths including a spacious primary suite with dual walk-in closets, walk-in glass shower with custom tile, double vanities, and a soaking tub. The gourmet kitchen features a Viking range, Sub-Zero refrigerator, wine cooler, dual sinks, dual garbage disposals and granite counters. West-facing deck offers city views, and the landscaped backyard includes irrigation and a koi pond. Central heat and air.
Live the Tanoan Lifestyle for Under $700K!!Terrific Traditional Styled Home in Tanoan East. The 1st level Floor Plan features a Formal DR Family Rm with FP and Wet Bar. Also with a Spacious Kitchen & BFast Nook, a Flexible Office/Study Space and an En-Suite BR with 3/4 Bath. The 2nd level has one large Master Suite with Luxury Bath Amenities & a Balcony to the East with a great Mt View. There are 2 other NRs upstairs, one of which has been combined into ONE with access to a Huge south facing Deck. ( a Conversion back makes this a 5 BR Home ) There have bee some updates including newer TPO roof, a new driveway surface & some Kitchen Appliances were updated. There is easy access to all of the amenities of the Tanoan Country Club including gated security, Golf, Pool, Tennis & Club!!
Nestled in the foothills of the Sandia Mountains within the coveted High Desert community, this custom Pueblo-style residence delivers elevated Southwest luxury across 4,224 square feet. Authentic craftsmanship meets modern design with hand-troweled plaster walls, exposed vigas, soaring ceilings, and an expansive open layout built for refined living and entertaining. Panoramic views of Sandia peaks, city lights, and desert horizons are showcased from covered patios--perfect for sunsets, Balloon Fiesta, and fireworks. Direct BLM trail access enhances the private, natural setting. The home offers four bedrooms, two living areas, a private office, and a dedicated gym. Outdoor amenities include a saltwater pool with lap lane and diving depth, spa, outdoor kitchen, five-car garage, owned solar.
High Desert Elegance with Unmatched Views!Perched on a rare 1.08-acre High Desert Estate Lot, this stunning home has been completely upgraded with the finest finishes and meticulous attention to detail. From custom luxury cabinetry in every room to fully remodeled bathrooms and closets, every space has been thoughtfully designed.Enjoy breathtaking Sandia Mountain and city light views from nearly every window. The open floor plan showcases Italian polished tile flooring throughout, while an abundance of natural light highlights the home's modern elegance.Step outside to a spacious yard with a sparkling swimming pool, perfect for entertaining or simply soaking in the beauty of the high desert landscape. The home also features owned solar panels for energy efficiency.Offering 5 bedrooms
Inviting two-floor condo in Prospectors Point, surrounded by verdant community areas and impressive views of the Sandias. This 1,197 sq ft residence includes 3 bedrooms and 2.5 bathrooms. Secure front patio enclosure. Tiled living room with wood-burning fireplace. Kitchen outfitted with granite counters. Laundry space connects to dining area with half bath. Water heater replaced in 2024, Sinks replaced 2022 in bathrooms and kitchen. Included appliances: washer, dryer, refrigerator, dishwasher, and range. One-car attached garage. Excellent NE Heights location, minutes from Georgia O'Keeffe Elementary, Eisenhower Middle School, parks and trails, grocery stores, and several Albuquerque breweries.
Welcome to a stunning three-bedroom home with a dedicated study, nestled in the high Desert community and blessed with breathtaking mountain views. This thoughtfully designed residence combines modern elegance with comfortable practicality, offering ample space and upscale features throughout.- Situated in the desirable High Desert community, offering a serene, scenic settingLayout:- 3 bedrooms- 1 dedicated study (ideal for a home office, library, or creative space)- 2 Bathrooms- Vaulted ceilings that create an open, airy ambiance- Picture windows that frame the landscape and flood interiors with natural light.- Open Great Room Floor Plan - Quarts Counter Tops-Upgraded Appliances-New Water Heater 2025- Large Garage with Storage
Rare High Desert custom with breathtaking Sandia views inside and out! Perched on a quiet cul-de-sac, this 3,092 sq ft Centex pueblo-style home features radiant-heated flagstone floors, a beamed great room with fireplace, and a chef's kitchen with sandstone counters, double ovens, island, and bar. The main-floor owner's suite is a private retreat with spa bath, while upstairs two bedrooms open to a full-length view deck spanning the entire range. Outdoors, enjoy a .33-acre walled backyard with waterfall, covered patio, and flagstone terrace. Additional highlights include thermal windows and a 3-car finished garage. Just moments from world-class hiking and biking!
''Seller is offering Owner Financing, call your Realtor for details'' Most beautiful location in Albuquerque. Views, views, views from this 2,470 square foot, 3 bedroom, 3 bathroom High Desert home. Fantastic, friendly neighborhood!
Perched at the pinnacle of High Desert, this extraordinary Custom Built luxury home sits on a private 2.37 acres lot and offers National Forest Views, unmatched privacy, and masterful design throughout. With 4 dedicated bedrooms, including a self-contained guest suite, plus two flexible rooms perfect for a home office and craft space, this home blends spacious living with thoughtful functionality. As you approach the home, you're greeted by an elegant water feature that flows beside a custom fire pit, creating a stunning and serene entry experience that sets the tone for the rest of the property. Bedrooms/Office all have window and balcony views. creating indoor-outdoor living and maximizing the incredible vistas. Designed for both elegance and practicality... PLEASE CLICK ''MORE'
Breathtaking 1.06-acre lot in the Highlands at High Desert offers not only an elevated position with stunning views of the city and Sandia Mountains, but also access to outdoor activities like hiking and biking. The combination of natural beauty and proximity to open space makes it an ideal spot for building your dream home. Come and view this beautiful location today!Seller will consider ''Owner Financing''.
The Seller will entertain a three year REC with 25% down at 6% interest. Stunning .62-acre lot in Albuquerque's highly sought-after High Desert offers privacy, panoramic views of the Sandia Mountains, and a peaceful cul-de-sac location. Essential utilities are at the lot line for easy building access. With proximity to hiking trails, shopping, and dining, it's an ideal site for building your dream home.
10,000 Square foot home surrounded unobstructed city and mountain views! This 6/7 bedroom, 5 bathroom, 3 car garage home sits on an oversized lot in the heart of High Desert. The spacious design boasts 2 stories, the first floor includes a well-appointed home office with built-in desks and bookshelves, ideal for professionals working from home. Two ensuite bedrooms downstairs provide comfort and privacy. Upstairs, you'll find two more ensuite bedrooms as well as the luxurious master suite which boasts a sitting area, his-and-hers bathrooms, large walk-in closets, a built-in coffee bar, and a balcony with expansive city light views. Just steps from the master and you can access to a HUGE deck offering panoramic city and mountain views, the perfect place to watch for shooting stars at night
Don't miss this wonderful 1.37 acre lot located in the Wilderness Estates at High Desert! Panoramic views of the city and mountains await you! Build your dream home on the 12,000 sq. ft. building envelope that sits back off the cul-de-sac. So many trails located in the area so you can be outdoors enjoying all this area has to offer!

Daria Derebera
Real Estate Broker in Albuquerque, NM
Neighborhoods Served by Georgia O Keeffe Elementary School
- Tanoan Homes for Sale - 2 Listings
- Academy Place Subdivision Homes for Sale - 1 Listing
- Highlands At High Desert Homes for Sale - 1 Listing
- Peppertree Homes for Sale - 1 Listing
- Academy Square Homes for Sale - 1 Listing
- West Highlands At High Desert Homes for Sale - 1 Listing
- Wilderness Estates Homes for Sale - 1 Listing
- The Legends At High Desert Subdivision Homes for Sale - 1 Listing
- Wilderness Estates At High Desert Homes for Sale - 1 Listing
- Pinon Point At High Desert Homes for Sale - 1 Listing
Nearby Schools
Elementary Schools:
S Y Jackson, John Baker, Sombra Del Monte, Hubert Humphrey, Double Eagle
Middle Schools:
High Schools:
 Some of the information contained herein has been provided by SWMLS, Inc. This information is from sources deemed reliable but not guaranteed by SWMLS, Inc. The information is for consumers’ personal, non-commerical use and may not be used for any purpose other than identifying properties which consumers may be interested in purchasing.
Some of the information contained herein has been provided by SWMLS, Inc. This information is from sources deemed reliable but not guaranteed by SWMLS, Inc. The information is for consumers’ personal, non-commerical use and may not be used for any purpose other than identifying properties which consumers may be interested in purchasing.

