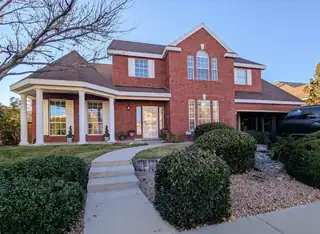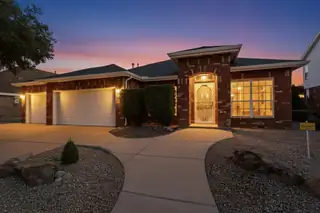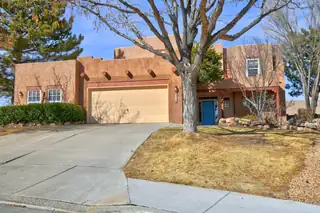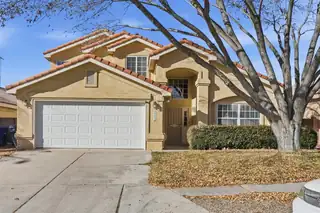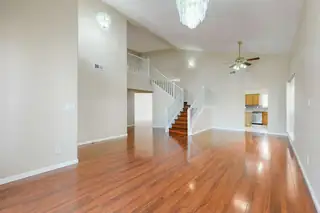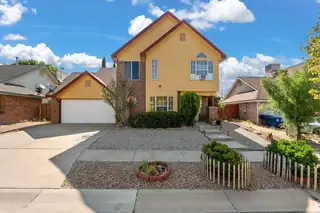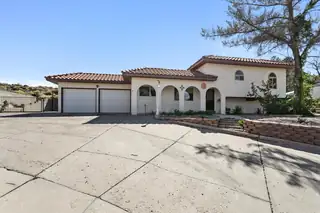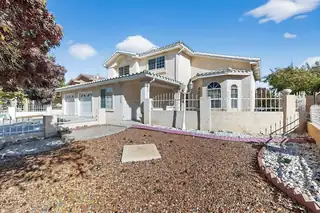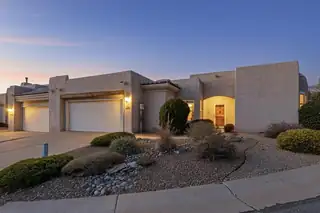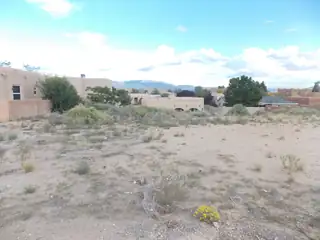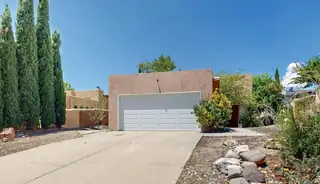Richland Hills - Homes for Sale
There are currently 2 MLS listings for Houses for sale in Richland Hills, Albuquerque.
Click on any listing to view photos, property details, virtual tours, and an interactive map.
Quick Facts about Richland Hills
Want to refine your search? Use our Advanced Home Search to filter real estate by price, bedrooms, features, and more.
The house you always wanted is finally for sale! This spacious 4-bedroom home includes a flexible 5th bedroom/office on the main level. Two inviting living areas share a cozy two-way fireplace, while the open kitchen features stainless appliances, hardwood floors & a large utility room. The 3-car tandem garage offers excellent storage. Upstairs, enjoy a stunning primary suite with modern updates & huge closet. Outside, relax in the lush green backyard with covered & open patios, mountain views & a charming fire pit area with beautiful brick flooring--perfect for entertaining. Located near top schools, amenities & quick Paseo Del Norte access. New roof installed Dec 10, 2025!
Calling all brick home lovers! Come see this beautiful and spacious property in the highly sought after Richland Hills neighborhood. Fabulous westside location with easy access to Paseo Del Norte and shopping. With 3 bedrooms, 2 full bathrooms, a flex space, TWO living areas and a 3-car garage there is a LOT to love. Take a long look at the open back patio and the great room with a fireplace to cozy up on cold winter nights. This home has been well-maintained over the years and all it needs is your personal touch.
Explore Nearby Properties (within 1 mile):
Newly Painted Gem. Former Model Home W/Tile Floor & Baseboards in Entry, Liv Rm, Kit, Nook, DinRm, Pwdr, UtilRm. Tongue & Groove & Vigas in LivRm W/Clerestories For Additional Light. Covered Front Porch To Enjoy Coffee/Cocktails. Oversized Finished Garage Space Perfect For Home Business W/Separate Entrance, Tiled Floors, 3 Great Large Offices, Built In Storage Cabs.Or Storage Areas Or Get Away Rooms. Oversized Cul De Sac Lot W/Poss Side Yard Access, Raised Planting Area, Large Side Yard & Storage Shed. Loft Area/Flex Rm/2nd Liv Area W/Play House & Fun Decorative Carpet-Featuring A Wall of Built ins. Din Rm W/2 Corner Built in Cabinets. Maple Cabs in Kit, Granite Counters, Pantry, Bar Top To Separate Family & Guests From Prep Area. Util Rm W/Maple Cabs For Storage. Easy Living Location.
Take a look at this meticulously maintained home with major upgrades throughout! New AC & furnace installed 2022, LVP flooring & carpet installed in 2022, & the entire home was repainted in 2024. Upstairs guest bath and spacious primary bath were beautifully remodeled in 2024. Enjoy soaring ceilings, a large open great room, and a remodeled kitchen with stunning granite countertops, newer appliances, and tons of updated lighting! Outdoor living shines with a private oasis of lush trees, grass, and a large covered patio. Additional storage above the garage with built-in flooring offers 18x25 of space, perfect for holiday decor. This move-in ready gem is close to all conveniences and offers outstanding access around the city. Prime location near Paseo del Norte and shopping!
Come see this fantastic opportunity on one of the largest lots in the entire subdivision!This 3-bedroom, 2.5-bathroom home is priced to sell and ready for your personal touch and updates.Highlights include:Spacious living room with a custom fireplaceOpen kitchen with breakfast room, stainless steel refrigerator, and freestanding stoveLoft area that can easily be converted into a 4th bedroomRefrigerated air conditioningOversized two-car garageExpansive lot with plenty of room to expand, play, or create your dream backyardPriced aggressively to reflect the work needed--this is your chance to build instant equity in a highly desirable neighborhood. Don't miss it!
LOCATION, LOCATION, LOCATION!!Take a look at this beautiful home located in the well known area of Riverview Estates neighborhood. This home offers two spacious living areas with a fantastic open floor plan, four bedrooms, 2.5 bathrooms, and a loft upstairs. The main bedroom is downstairs with a garden tub, and walk-in closet. The back-yard is huge. Easy access to Paseo Del Norte and local shopping on Golf Course and Coors Blvd.
A charming and spacious two-story home in a desirable Albuquerque neighborhood! This 3-bedroom, 2.5-bath property offers warm curb appeal with low-maintenance xeriscaping and a welcoming front entry.Inside, you're greeted by soaring ceilings, abundant natural light, and a cozy gas fireplace in the main living area. The open layout flows effortlessly into the dining area and kitchen, which features classic cabinetry, solid surface countertops, a gas range, and ample counter space. Upstairs, enjoy a bright and airy floor plan with generously sized bedrooms and a spacious primary suite. Don't miss your chance on this one!
Welcome to this 2,606 SF spacious home nestled in the desirable Paradise Hills neighborhood. Boasting 4 bedrooms and 3 bathrooms, this property offers plenty of room for comfortable living and entertaining. Enjoy beautifully landscaped front and backyards, perfect for relaxing or hosting gatherings. This home sits on a large lot with backyard access. The backyard backs directly to the stunning Petroglyphs offering privacy and natural beauty right out your door. Located just minutes from shopping, dining and everyday conveniences, this home blends peacefully with urban accessibility. Don't miss the rare opportunity to own a large lot in one of Albuquerque's most scenic areas.
Fall in love with this beautifully maintained 4-bedroom, 3-full-bath home tucked on a quiet street with mountain views! Pride of ownership shows throughout, with spacious living areas and a flexible layout that includes a large bonus room downstairs--perfect as a second master, guest suite, or playroom. The upstairs primary retreat offers a private balcony and a charming winding staircase to the patio below. Enjoy a lush, landscaped backyard with a hidden nook and extra storage. Fantastic location close to shopping, dining, and easy access to Paseo Del Norte. Schedule a showing Today!
Hard to find, immaculate one story home nestled in a gated community , close to Paseo Del Norte, Eagle Ranch Road and Coors. Spacious open floor plan boasts beautiful beamed cathedral ceilings, gas fire place, formal dining. Gourmet kitchen with cook top, refrigerater & eat in dining area. Large Primary bedroom w/ adjoining ensuite complete with double vanity , tub and seperate shower. Primary is nicely situated away from the other bedrooms /office. Large Laundry room close to the 2 car garage. Open, clean, nicely updated with refrigerated air and new furnace ( combo unit). This is a perfect ''lock and leave'' low maintenance home. A gem! See LOSO for gate info
Welcome to this .27 acres lot with amazing mountain views & city views. Ready to built you new custom dream home. located in the county still not city limits.
Awesome View! Watch the sunrise over the Sandias and drink your coffee from the upstairs deck. This beautifully landscaped 2 bed/2 bath house is ready for a new owner. High ceiling in the living room, a Kiva fireplace & saltillo tile. New paint, new water heater, new furnace in 2024, and new fridge, stove and dishwasher. Stucco & TPO roof done in 2021, well cared for Master Cool swamp cooler and a double insulated garage door. Two primary bedrooms with full bath. One one the main level. Both have new toilets, vanities, mirrors, and fixtures. Upstairs primary has a outdoor deck. Backyard features a nice shady deck and pergola for your outdoor leisure. Mature foliage & room to garden. Full walled backyard. Title is open with Julie Kaltenback at Old Republic Title.

Daria Derebera
Real Estate Broker in Albuquerque, NM
Explore Nearby Subdivisions in Albuquerque Area
Looking beyond Richland Hills? Expand your home search to these neighboring zip codes in Albuquerque Area. Each area offers unique characteristics, price points, and lifestyle options while maintaining convenient access to Albuquerque. Compare homes across multiple communities to find the perfect match for your budget and lifestyle preferences.
- Corrected Plat Of Cactus Trail Subd Homes for Sale - 1 Listing ~0 Miles Away
- Plat Of Riverview Ridge Sub Homes for Sale - 1 Listing ~1 Miles Away
- Plat Of Vista Montecito Subd Homes for Sale - 1 Listing ~1 Miles Away
- The Knolls Of Paradise Homes for Sale - 1 Listing ~1 Miles Away
- Homestead Hills Homes for Sale - 1 Listing ~1 Miles Away
- Knolls Of Paradise Hills Homes for Sale - 2 Listings ~2 Miles Away
- Volcano Heights Homes for Sale - 1 Listing ~2 Miles Away
- Adobe Wells Subd Homes for Sale - 1 Listing ~2 Miles Away
- Prairie Ridge Homes for Sale - 1 Listing ~2 Miles Away
- Hills Subdivision Homes for Sale - 1 Listing ~2 Miles Away
Quick Facts about Richland Hills community
- Postal Code: 87114
- County: Bernalillo
- Elementary School: Petroglyph
- Middle School: James Monroe
- High School: Cibola
- HOA Fee: $265 Annually
- Browse 3 resently sold Richland Hills properties
 Some of the information contained herein has been provided by SWMLS, Inc. This information is from sources deemed reliable but not guaranteed by SWMLS, Inc. The information is for consumers’ personal, non-commerical use and may not be used for any purpose other than identifying properties which consumers may be interested in purchasing.
Some of the information contained herein has been provided by SWMLS, Inc. This information is from sources deemed reliable but not guaranteed by SWMLS, Inc. The information is for consumers’ personal, non-commerical use and may not be used for any purpose other than identifying properties which consumers may be interested in purchasing.

