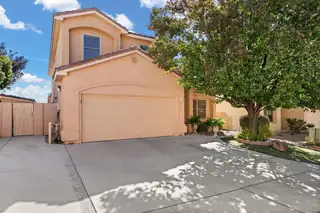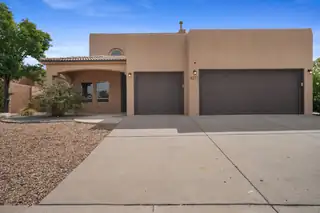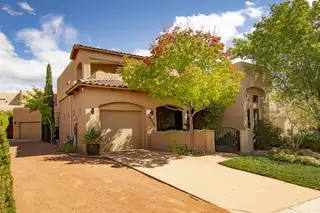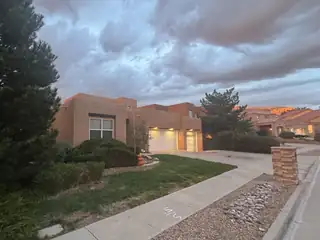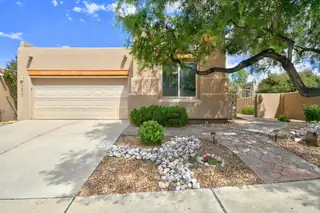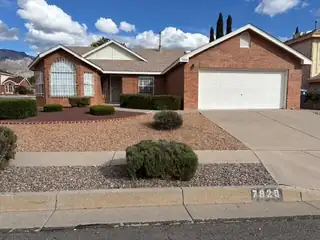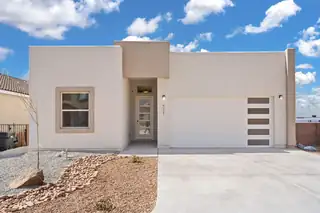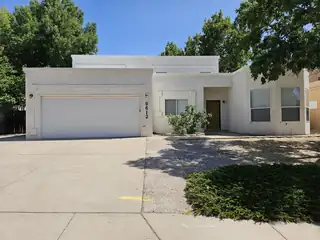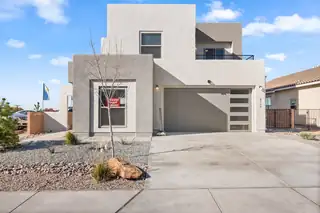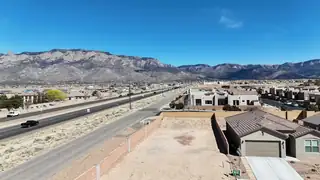Los Vigils - Homes for Sale
There are currently 0 MLS listings for Houses for sale in Los Vigils, Albuquerque.
Click on any listing to view photos, property details, virtual tours, and an interactive map.
Quick Facts about Los Vigils
Want to refine your search? Use our Advanced Home Search to filter real estate by price, bedrooms, features, and more.
Currently no properties for sale available in Los Vigils.
Explore Nearby Properties (1 mile radius):
**OPEN HOUSE 12/7 2PM-4PM**Beautiful semi-custom home in a gated North Albuquerque Acres community featuring a heated pool! Lovingly cared for by one owner, this home offers plenty of room to entertain & unwind. Step inside & feel the warmth throughout. The kitchen showcases quartz counters, tile backsplash, stainless appliances & an island that opens to the living area w/ a gas fireplace. A formal dining room & additional living space provide flexibility for gatherings. One bedroom downstairs is ideal for an office, guests or in-laws. Upstairs, the spacious primary suite features a walk-in closet, jetted tub, separate shower & double vanity w/ granite counters. Enjoy the covered patio w/ a built-in grill, soothing waterfall & large storage shed. Top rated schools complete this home!
DON'T MISS OUT!!! In the heart of one of ABQ's most desirable neighborhoods, with NO HOA & possible backyard access! Thoughtfully designed with OWNED SOLAR, an open floor plan, bamboo flooring, and large windows that flood with natural light; offering seamless access to the back patio--perfect for entertaining or enjoying peaceful moments outdoors. The heart of the home, opens beautifully throughout the kitchen, living, and dining areas, creating a bright and inviting atmosphere. The fully finished basement includes a private bathroom, providing ideal space for a guest suite, home office, or media room. Situated perfectly, this home enjoys morning sun and afternoon shade--an amazing setup for energy efficiency and outdoor living. The backyard is a true retreat with a beautiful covered porch
Welcome home to this stunning 4 bdrm house in desirable NE neighborhood This impeccablymaintained property boasts cathedral ceilings ,wood and tile floors. The gourmet kitchen with large island, granite countertops, upgraded stainless appliances is a chef's dream. Main floor has two bedrooms, office and open living, dining area. Upstairs is completely devoted to the large primary suite with a secluded deck. Fully finished basement with private bath is perfect for bedroom, a media/playroom, guest suite, or in-law quarters. Lush landscaping surrounds the home with serene backyard oasis boasting an outdoor fireplace and water feature. Oversized two car garage plus an additional single car garage for your vehicle and storage needs. Close to schools, shopping and restaurants and parks.
Tucked within the prestigious Vineyard Estates enclave of North Albuquerque Acres. Designed for both refined entertaining and everyday living, this 4-bedroom, 4-bath home spans nearly 2,900 square feet of contemporary craftsmanship and panoramic Sandia Mountain views. Step inside to a striking open-concept layout where exposed, polished concrete floors set an architectural tone of understated elegance. The fully remodeled chef's kitchen features custom cabinetry, designer tile work, professional-grade stainless appliances, and a spacious island that anchors the heart of the home. Seamless flow connects the dining and living areas, highlighted by natural light, clean lines, and custom finishes throughout.
Located in the highly sought-after North Albuquerque Acres, this home combines style and convenience in a private gated community. Designed for low-maintenance living, it features beautiful beam and high ceilings that create an open, airy feel, along with a cozy gas log fireplace for year-round comfort. The contemporary kitchen offers both function and modern design, perfect for everyday living and entertaining. Just minutes from top-rated schools, shopping, dining, and walking paths, this property delivers both comfort and convenience in one of Albuquerque's most desirable neighborhoods.
Very Nice 3 Bedroom 2 Bath 2 Car Garage Home in Albuquerque's Northeast Heights. Appealing Brick Front of the Home Greets You! Southwest Style Landscape. Not Far From the Balloon Fiesta field. See the Balloons from Your Front Yard! Main Living Area Features a Cozy Fireplace and Plant Ledges. Lots of Windows and Access to the Patio. The Kitchen Opens to the Living Area. Lots of Cabinets and Good Working Areas. The Breakfast Nook is at the Front of the Home...or Make it Your Main Dining Area!Master Suite Features Separate Shower and Garden Tub with a Roomy Closet! Refrigerated A/C! Garage Just Painted! Full Home Inspection by Concept One Complete and Seller Approved Necessary Repairs Made. Inviting Backyard Includes 2 Patios with Trees, Lawn, and Sprinklers. Same Owner Over 30 Years.
REDUCED! Real Deal Savings Price! -- Move in Ready!! The popular open floorplan! Located in the gated community of Palomas Meadows in the North East heights. Front and Back Yard is complete. An island open to the living room, gives this home an open. Custom cabinets, quartz tops, a large pantry, and full complement of GE appliances. The isolated master offered privacy, a covered patio, and a fiesta deck -Stillbrooke homes makes every effort to be accurate and this listing should be deemed reliable at the time of publication, however, the industry evolves rapidly some features and amenities may change prior to completion. The square footage, dimensions, room sizes are estimated from plans.
This well-maintained home provides comfortable living spaces with practical features designed for everyday convenience and relaxation throughout the property. This property features three bedrooms and two bathrooms, providing comfortable accommodations for daily living. The home offers practical space for various household needs and activities. The attached two car garage provides convenient vehicle storage and additional utility space. Outside, a private backyard patio creates an inviting area for relaxation and entertaining guests throughout the year. Location offers excellent convenience with proximity to La Cueva High School, parks, restaurants and shopping. The combination of indoor comfort and outdoor privacy.
REDUCED! Real Deal Savings Price - - - Located in the highly sought out North East Heights. This custom-built Stillbrooke Home blends luxury and comfort in every detail. With 4 bedrooms and 3 bathrooms, the home features a gourmet kitchen, a island with ledgestone. The great room has a fireplace and 11-foot ceilings. The owner's suite includes a walk in shower and freestanding tub. Two acres of commanding views, a covered patio, and a finished 3-car garage.--- Stillbrooke homes makes every effort to be accurate and this listing should be deemed reliable at the time of publication, however, the industry evolves rapidly some features and amenities may change prior to completion. The square footage, dimensions, room sizes are estimated from plans.

Daria Derebera
Real Estate Broker in Albuquerque, NM
Explore Nearby Subdivisions in Albuquerque Area
Looking beyond Los Vigils? Expand your home search to these neighboring zip codes in Albuquerque Area. Each area offers unique characteristics, price points, and lifestyle options while maintaining convenient access to Albuquerque. Compare homes across multiple communities to find the perfect match for your budget and lifestyle preferences.
- Ridgefield Sub Homes for Sale - 1 Listing ~0 Miles Away
- Palomas Meadows Homes for Sale - 1 Listing ~1 Miles Away
- Vineyard Estates Homes for Sale - 2 Listings ~1 Miles Away
- North Albuquerque Acres Homes for Sale - 17 Listings ~1 Miles Away
- Heritage East Homes for Sale - 1 Listing ~1 Miles Away
- North Abq Acres Homes for Sale - 2 Listings ~1 Miles Away
- Plat Of Talea Court Subdivision Homes for Sale - 1 Listing ~1 Miles Away
- Loma Del Norte Add Homes for Sale - 2 Listings ~2 Miles Away
- Plat Of Sandia Sunrise Subdivision Homes for Sale - 1 Listing ~2 Miles Away
- Heritage Hills Subd Homes for Sale - 1 Listing ~2 Miles Away
Quick Facts about Los Vigils community
- Postal Code: 87122
- County: Bernalillo
- Elementary School: Double Eagle
- Middle School: Desert Ridge
- High School: La Cueva
- Browse 1 resently sold Los Vigils properties
 Some of the information contained herein has been provided by SWMLS, Inc. This information is from sources deemed reliable but not guaranteed by SWMLS, Inc. The information is for consumers’ personal, non-commerical use and may not be used for any purpose other than identifying properties which consumers may be interested in purchasing.
Some of the information contained herein has been provided by SWMLS, Inc. This information is from sources deemed reliable but not guaranteed by SWMLS, Inc. The information is for consumers’ personal, non-commerical use and may not be used for any purpose other than identifying properties which consumers may be interested in purchasing.

