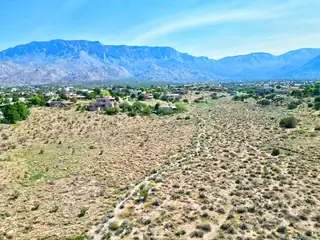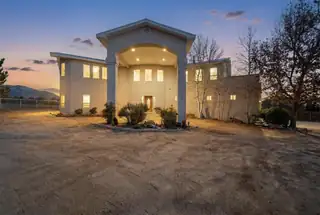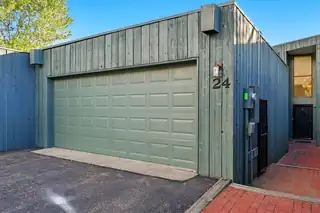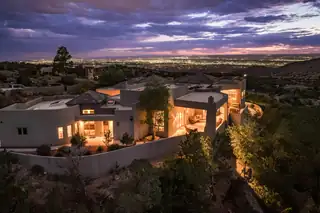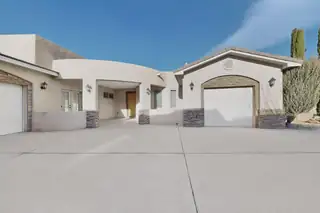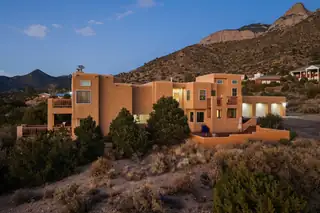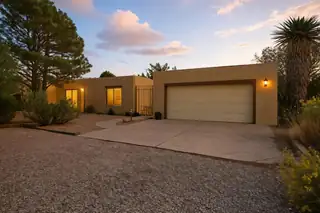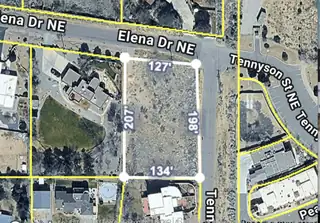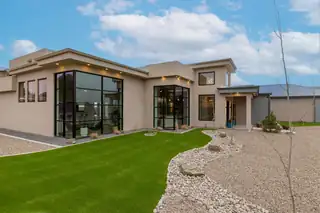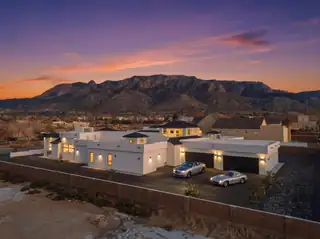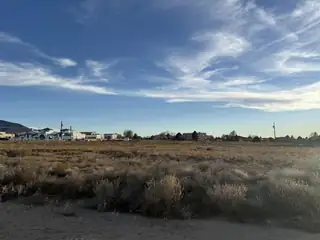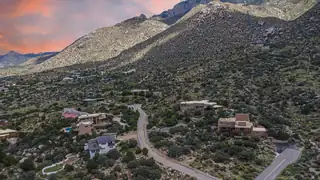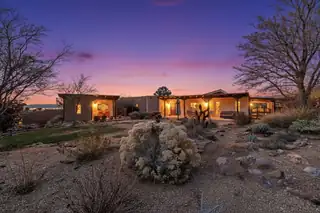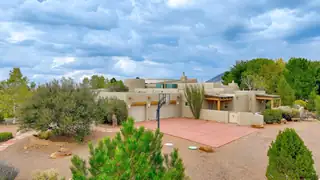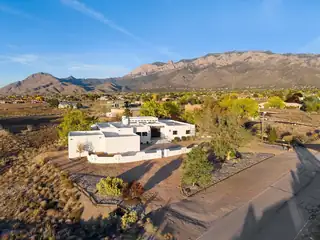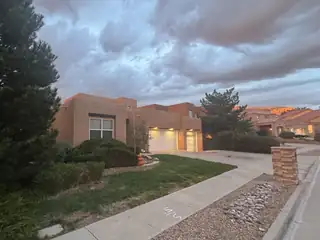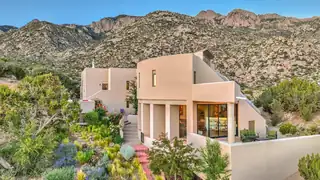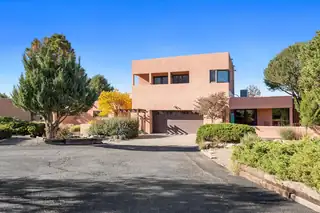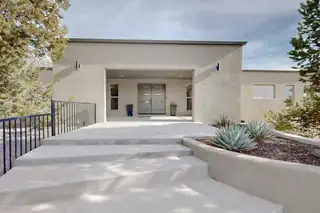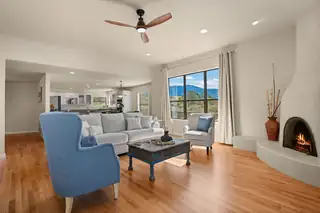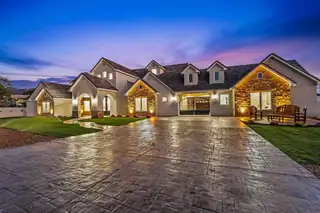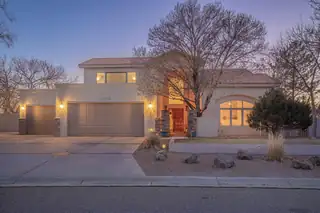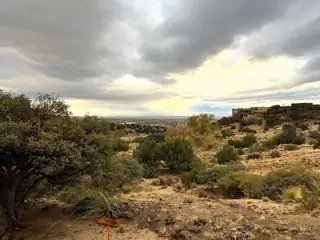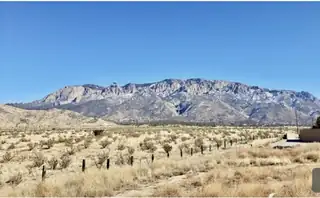Double Eagle Elementary School - Homes for Sale
There are currently 23 MLS listings for Houses for sale and 13 Land Lots for sale in Double Eagle Elementary School, Albuquerque.
Click on any listing to view photos, property details, virtual tours, and an interactive map.
Want to refine your search? Use our Advanced Home Search to filter real estate by price, bedrooms, features, and more.
An exceptional opportunity to build your custom dream home in one of Albuquerque's most coveted neighborhoods. This rare vacant lot offers breathtaking views of the Sandia Mountains and the city below. Located in SANDIA HEIGHTS, where privacy and natural beauty come together, this property is one of the few remaining undeveloped parcels in the area. Enjoy access to nearby trails, serene surroundings, and a peaceful lifestyle just minutes from shopping, dining, and services. Don't miss it!
Exquisite custom estate in the coveted NAA. A gated entrance & circular drive create a striking first impression, leading to a grand 2-story portico & elegant foyer w/sweeping circular staircase. The main living space impresses w/soaring 19' ceilings & walls of windows, bathing the home in natural light. The gourmet kitchen features granite countertops, stainless steel appliances, and seamless flow into refined living and dining areas perfect for entertaining. A stylish game room with wet bar enhances the home's resort-like feel. Polished concrete floors with radiant heat, plus new Rheem water softener & tankless water heater. 2 well-appointed bedrooms on the main level share a Jack-and-Jill bath. Upstairs offers 2 private primary suites & a versatile lounge for gym,office, media room.
Beautifully updated townhome ideally located at the base of the Sandia Mountains near Tramway, offering a perfect blend of comfort, convenience, and scenic surroundings. This move-in-ready home features three generously sized bedrooms and a bright, open floor plan designed for everyday living and entertaining. The remodeled kitchen showcases new stainless steel appliances, granite countertops, and modern finishes. Fresh interior paint and new flooring enhance the clean, contemporary feel throughout. Enjoy stunning mountain views from two private balconies--perfect for relaxing mornings or peaceful evenings. Recent upgrades include a new roof, refrigerated air, water heater, and an upgraded electrical panel. Conveniently situated near shopping, dining, trails, and top-rated school
Absolutely breathtaking SANDIA HEIGHTS home with architectural detail & charming character throughout. Situated on a .93 acre lot offering PHENOMENAL 360 degree VIEWS! and stunning outdoor spaces. This home features 3/4 bedrooms, 4 baths, 3 living areas, (the family room complete with a Murphy bed) & formal dining. The island kitchen offers grantie/corian countertops, Sub-ero refrigerator, and abundant storage. The primary suie includes VIEWS, large walk-in closet, and luxurious bath. Very generous sized secondary bedrooms. 2-car garage w/storage & 220Voutlets. Enjoy Brazillian hardwood decking (wired for a hot tub), 4 fireplaces, hardwood floors upstairs, recent stucco (2023), tankless water heater & new septic (Oct 2025). Sellers will consider owner fininacing.
Bordered on the front by National Forest land w/ sunsets, city lights & monsoon storms rolling out before you endlessly. Easy hiking access. 1.19 acre. Owned Solar. Car charger. Designed in wings on either side of central living room & kitchen,this home offers privacy & exceptional opportunities to live, work, & thrive surrounded by nature.Large cook's kitchen w/tons of storage, granite,stainless appliances, gas stove, warming drawer & walk-in pantry.Living rm w/raised ceiling, frplc, dual patio access & view. Primary on main flr includes sitting rm, spa like bath w/sauna/steam shower & huge shower, soaking tub,& lrg walk-in. Bath accesses patio w/hot tub to enjoy night skies. In-law suite w/living rm or game rm plus bed & bath. Flex rms could be addtnl bdrms. Geothermal heat/cool
Welcome to 8223 Grape Arbor Court NE, a charming and well-maintained home tucked away on a quiet cul-de-sac in a desirable Northeast Albuquerque neighborhood. This inviting residence offers a functional floor plan with comfortable living spaces, abundant natural light, and a seamless flow ideal for both everyday living and entertaining.The kitchen opens to the main living area, creating a warm and connected space for gatherings. Generously sized bedrooms provide privacy and comfort, while the primary suite offers a relaxing retreat. The backyard is low-maintenance and ready for your personal touch--perfect for outdoor dining, gardening, or simply enjoying New Mexico evenings.
Rare opportunity to own an exquisite custom home designed for exceptional indoor-outdoor living. Enjoy panoramic city & mountain views from multiple decks, patios, balconies, and sun-filled windows! Nearly $400,000 in upgrades and renovations--see Seller's Renovation List for details. This four-bedroom, three-and-a-half-bath home offers a welcoming great room with fireplace, formal and casual dining, a theater room with tiered seating and surround sound, heated workshop, & a versatile main-level second primary or in-law suite. Gorgeous wood flooring graces the main level living areas. The 2023 chef's kitchen is a showstopper with premium appliances, floor-to-ceiling cabinetry, sophisticated Quartzite countertops, farmhouse sink, and island, flowing into a sunny nook leading out to its own
On OVER 1 ACRE, southwest style and foothills charm await with stunning views of the Sandia Mountains and city lights! Step through a private courtyard entrance into a warm, inviting space filled with character. With 4 beds and 2.5 baths and a roof JUST installed in Jan 2026, this home blends adobe accents, wood beams, and kiva fireplace for authentic New Mexico ambiance. Open living and dining flow into a sunroom with floor-to-ceiling windows, while the kitchen offers a cozy breakfast nook and views of the living room. Surrounded by natural Southwestern landscaping and located near hiking and biking trails, this neighborhood combines outdoor adventure with convenience to all the things. Easy access to Tramway and I-40. Call now to learn more about this gem in the scenic Northeast Heights
Discover the perfect canvas for your dream home in the heart of Albuquerque's premier neighborhood. This expansive 0.6-acre ~ 26,000 Sq.Ft lot is nestled among luxurious custom-built homes, offering both exclusivity and convenience. With its prime location and ready-to-build status, this lot is ideal for creating a bespoke residence that fits your vision. Enjoy the tranquility of a high-end community while still being close to all the amenities Albuquerque has to offer. Don't miss out on this rare opportunity to secure your spot in one of the city's most sought-after enclaves!
Experience luxury living in North Albuquerque Acres in this nearly 6,000 sq ft single-level estate with unobstructed Sandia Mountain views. Designed for comfort, privacy, and entertaining, the home features 5 spacious bedrooms, each with its own en-suite bath, plus 6 total baths. A true cook's kitchen showcases Jenn-Air appliances, custom cabinetry, a large island, walk-in pantry, and generous prep space. Enjoy movie nights in the private theatre room or host gatherings in open living areas with high ceilings and natural light. Outdoor living is elevated with a large covered patio overlooking the in-ground pool and space to enjoy sunsets. The oversized four-car garage provides room for storage, vehicles, and lifestyle toys.
Exquisite and Luxurious Mansion in the coveted North Albuquerque Acres. This remarkable estate embodies timeless sophistication and grand scale, meticulously crafted by renowned master builder Candelaria Homes. Featuring five generous bedrooms, five refined baths, and an exceptional eight-car garage. The residence is designed for both gracious living and elevated entertaining. Soaring ceilings with elite lighting enhance the expansive living areas. Chef's kitchen showcases premium appliances and butlers pantry. Indulge in a private theater, dedicated fitness studio, and a sumptuous owner's retreat with his and hers well appointment spa style ensuite bathing room. A breathtaking custom courtyard pool anchors this extraordinary estate. It's a Lifestyle! 75k in seller credit available.
Amazing lot to build on easy access flat building envelope . NW corner is in 100 year flood otherwise good, Great views see pictures close to recreation Great Sandia Views. Priced to sell sell sell.
Exceptional opportunity in Sandia Heights! This is the premier lot in the area, located furthest to the east, backs up to open space the trails and the Sandia Peak Trammway. This Lot offers unparalleled panoramic city views that stretch as far as the eye can see. With the majestic Sandia Mountains as your backdrop and direct access to the bordering national forest, this property is truly one-of-a-kind.
Incredible single-level custom adobe home located on a .61ac corner VIEW lot in SANDIA HEIGHTS! Enter through a private courtyard w/water feature into a light, bright, and beautifully updated interior. This home features 2 living areas, formal dining, & gorgeous updated kitchen w/ brkfst nook. Stunning primary suite includes a wood-burning fireplace, IMPRESSIVE VIEWS, its own flex space perfect for an office/and or nursery & private access to the beautiful backyard. The 2 secondary bedrooms are both generously sized. Outdoor living is exceptional, w/ a large, covered patio off the family room + an expansive flagstone patio-ideal for taking in the parklike, enclosed yard filled with grass and mature shrubs & sunsets. 2-car garage w/ 2-car covered carport. BEAUTIFUL!
Breathtaking Views & Southwest Charm!Perched on a knoll with breathtaking Sandia Mountain and city-light views, this stunning Southwestern home is filled with natural light and showcases custom craftsmanship throughout. Features include vigas and latillas, solid wood doors, custom cabinetry, and three fireplaces including a Kiva in the spacious primary suite. Enjoy two inviting living areas, a well-appointed kitchen, and quality finishes. The property offers four covered patios plus a wrap-around patio, a power gate, full landscaping, waterfall pond, refrigerated air, central vacuum, central sound, RO and water-softening systems, oversized water heater, tiled garage, and more--private, secure, and beautifully maintained.
Nestled in the enchanting landscape of Albuquerque, this extraordinary 5-bedroom plus bonus room, 5-bathroom home spans a generous 5,797 square feet of luxurious living. A perfect blend of elegance and functionality, this property offers unparalleled privacy with its own septic and well system. The stylish interiors boast an open-concept layout, bathed in natural light that highlights the high ceilings and exquisite finishes throughout. Entertain effortlessly in the spacious great room with its stunning fireplace or gourmet kitchen. Retreat to the expansive master suite featuring a lavish en-suite bath complete with soaking tub for ultimate relaxation. Additional bedrooms provide ample space for family or guests.
Located in the desirable Vineyard Estates enclave of North Albuquerque Acres, this contemporary home offers 3 bedrooms plus an attached mother-in-law quarters with private ensuite and separate access, ideal for guests, multigenerational living, or a home office. Nearly 2,900 sq ft of open-concept design features polished concrete floors, abundant natural light, and a remodeled chef's kitchen with custom cabinetry, designer tile, professional appliances, and a large island. The upstairs primary suite includes dual walk-in closets, fireplace, spa-style bath, and private mountain-view balcony. Outdoor living shines with a covered patio, low-maintenance turf, and a private basketball court. Three-car garage, excellent community, top-rated schools, and a prime 87122 location, Trader Joe's.
This gorgeous Anthony Predock home, known as ''The Boulder House,'' sits on an elevated, extremely private lot with spectacular, unprecedented views of the city lights, sunsets, & mountains. This modern, contemporary beauty features clean lines & is surrounded by the beauty of the high desert. Stunningly oriented to maximize the astounding, uncompromised views of the Sandia mountains & westward city views of Mount Taylor & dormant volcanos in the distance. A real gem amidst the sky, wind and rocks. The chef's kitchen features top of the line appliances and a built-in wine fridge. Enjoy the private pool amongst the boulders & views. The primary suite has 2 walk-in closets & an amazing bathroom. Floors are brick, wood, and tile. Truly one of a kind. Come at sunset for jaw-dropping views.
Sandia Heights Luxury Retreat. Discover this beautifully updated custom residence nestled on a spacious .7-acre lot in the coveted Sandia Heights community. Designed for comfort and versatility, this home features two luxurious primary suites, a formal living room with a cozy fireplace, and multiple patios and balconies perfect for relaxing or entertaining under New Mexico's breathtaking skies. Enjoy natural landscaping, lush garden space, lawns, and mature fruit trees that create a serene outdoor haven. Inside, you'll find a huge hobby room ideal for creative pursuits, abundant storage throughout, and refrigerated air for year-round comfort. With panoramic views of the city and Sandia Mountains, this property perfectly blends tranquility, sophistication, and convenience.
Nestled in the foothills of the Sandia Mountains and minutes from the Tram and trails, sits this comprehensively remodeled 7,700+ sq/ft, 5 bedroom, 7 bathroom home with BOTH city and mountain views. The unique nature of this lot gives you seclusion and privacy. With a warm-modern aesthetic you'll feel right at home. The kitchen features counters and walls clad in Dekton. With 2 Primary Suites at opposite ends of the home, privacy is easily achieved. Both primary suites have spa-like en-suites with 2-person soaking tubs, heated floors and custom tile. The backyard features covered patios, deck, putting green and pergola. The heated pool has an automatic cover, jacuzzi and Baja shelf. Multi-zone refrigerated air and solar.
Move-in ready with major upgrades already complete! This stunning Sandia Heights home impresses with new stucco, two brand-new furnaces, a new water heater, newer evaporative coolers, radon mitigation, a whole-house water softener with dechlorinator and potassium treatment system, and a recently passed septic inspection--delivering comfort, efficiency, and true peace of mind. Brand-new decks extend living space off the primary suite as well as into the backyard, ideal for morning coffee, fiery sunsets, and starlit evenings. Inside, gleaming hardwood floors and an open, light-filled layout create an inviting setting for everyday living and entertaining. The chef-inspired kitchen features granite countertops, a gas cooktop island, generous cabinetry, and reverse osmosis filtration, flowing..
Experience unparalleled sophistication in this exquisite Candelaria Homes luxury masterpiece. Dramatic cathedral ceilings establish magnificent ambiance throughout this meticulously crafted estate. The seamlessly integrated auxiliary residence offers extraordinary versatility for distinguished guests or multigenerational living. The bespoke screening room elevates cinematic entertainment to extraordinary levels. Step into your private resort-caliber sanctuary featuring a magnificent in-ground pool with sophisticated aquatic features, transforming grounds into serene paradise. Automotive connoisseurs will marvel at the exceptional eight-bay garage providing expansive accommodation. This remarkable estate epitomizes seamless fusion of opulent living and refined functionality.
Fabulous home in desirable Primrose Pointe. This home has a handicapped-accessible wing with roll-in shower, kitchenette, and could be a first floor primary suite. This room could also serve as a 5th bedroom with a custom built-in Murphy bed, great family room, office, gym, theater room, in-law quarters with a private separate entry, just so many possible uses! No carpet. Large yard, big enough for a pool if so desired. Beautiful views of both mountains and sunsets. Upstairs primary suite includes a steam shower, jetted tub, fireplace, and view balcony for those romantic starlight evenings. There is even another room for an office! Kitchen boasts custom maple cabinets, stainless appliances, 2 ovens, 6 burner range. Tile and TPO roof still under warranty; Lincoln windows; Original owner
This is one of the more exclusive parcels in Sandia Heights! Located on nearly 1.25 acres, this elevated lot offers a rare opportunity to design your dream home while capturing the breathtaking 360 views! Nestled at the end of a quiet cul-de-sac, just one parcel from open space and the National Forest, you'll enjoy unmatched privacy, peace, and instant access to scenic trails. public utilities are conveniently located at the street. To the west, the sparkling cityscape stretches out before you, while to the east, the dramatic Sandia Foothills rise in full magnificence!The seller is offering custom building plans to a buyer with an acceptable offer. This is truly a lot worth walking--stand here and you'll instantly feel the beauty that abounds.
Incredible View Lot in Exclusive Gated SubdivisionRare opportunity to own over an acre in a private gated community with only four residences per gate. This stunning lot backs to the Sandia Reservation, offering incredible views. Surrounded by high-end estates, this is the perfect setting to build your dream home!Shared well with HOA covering water costs. Peaceful, private, and close to nature-yet just minutes from city amenities.Full set of custom home plans available for purchase.Don't miss this once -in-a-lifetime chance to own a premier lot, they're not making any more land!!!Location, Location, Location!!

Daria Derebera
Real Estate Broker in Albuquerque, NM
Neighborhoods Served by Double Eagle Elementary School
- North Albuquerque Acres Homes for Sale - 7 Listings
- Sandia Heights Homes for Sale - 4 Listings
- Sandia Heights South Homes for Sale - 3 Listings
- Chamisa Park Homes for Sale - 1 Listing
- Unit One North Albuquerque Acres Homes for Sale - 1 Listing
- Tierra Monte Add Homes for Sale - 1 Listing
- Sandia Heights North Homes for Sale - 1 Listing
- N/a Homes for Sale - 1 Listing
- Tierra Monte Homes for Sale - 1 Listing
- Primrose Pointe Subdivision Homes for Sale - 1 Listing
Nearby Schools
Elementary Schools:
Sombra Del Monte, Georgia O Keeffe, Hubert Humphrey, North Star
Middle Schools:
High Schools:
 Some of the information contained herein has been provided by SWMLS, Inc. This information is from sources deemed reliable but not guaranteed by SWMLS, Inc. The information is for consumers’ personal, non-commerical use and may not be used for any purpose other than identifying properties which consumers may be interested in purchasing.
Some of the information contained herein has been provided by SWMLS, Inc. This information is from sources deemed reliable but not guaranteed by SWMLS, Inc. The information is for consumers’ personal, non-commerical use and may not be used for any purpose other than identifying properties which consumers may be interested in purchasing.

