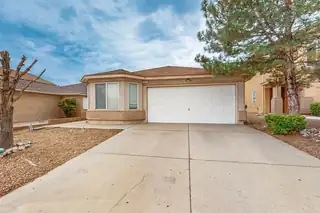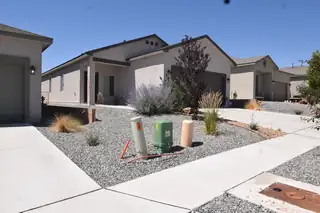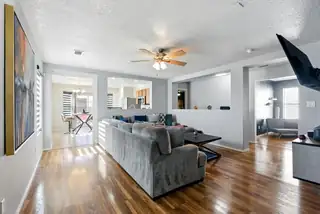George I. Sanchez Middle School - Homes for Sale
There are currently 28 MLS listings for Houses for sale in George I. Sanchez Middle School, Albuquerque.
Click on any listing to view photos, property details, virtual tours, and an interactive map.
Want to refine your search? Use our Advanced Home Search to filter real estate by price, bedrooms, features, and more.
Welcome to this charming single-story 4 bed, 2 bath home nestled in the desirable gated community of Blossom Ridge. You'll love the functional layout, filled with natural light, and thoughtfully designed for both daily living and entertaining. The primary bedroom is situated opposite of the other bedrooms allowing for plenty of privacy. Enjoy peace of mind in this private neighborhood featuring its own community park, walking paths, and a strong sense of pride in ownership. Whether you're sipping coffee in the sun-filled living area or taking an evening stroll throughout the neighborhood, this home offers comfort, convenience, and charm in one beautiful package. Don't let this one get away!
Want a NEWER home NOW!?! Looking for a New Build, but do not want to wait for the construction! ''The Sydney'' by DR Horton completed construction May 2023. Adorable 3 bedroom, 2 bath 2 car garage. Open great room and dining area with a large island makes for spacious entertaining. Elegant kitchen with granite counter tops, kitchen island seating, Whirlpool appliances and spacious pantry. All appliances stay including washer and dryer. Ceramic tile floors in kitchen, dining and all wet areas. Nice high ceilings with recess lighting. Primary bath with raised double vanity, ceramic tiled walk in shower and large walk in closet. Pitched roof. Smart home with Amazon Alexa connect. Refrigerated air and low- e windows. There is a drip system for all the lawn watering! Call to see TODAY!!!
Albuquerque-a move-in ready home inn the Orchards Park at Anderson Heights.Wonderful gated community, with a ton of amenities including community pool, walking paths, multiple parks. This property combines charming curb appeal with a warm and open floor plan. Enjoy sun-filled living spaces-perfect for everyday moments or entertaining guests. The backyard provides great potential for outdoor living, gardening, or relaxation under the New Mexico sky. Conveniently situated close to local dining, parks, and major routes, this home is an inviting opportunity for the next chapter.

Daria Derebera
Real Estate Broker in Albuquerque, NM
Neighborhoods Served by George I. Sanchez Middle School
- Plat For Aspire Subdivision Homes for Sale - 4 Listings
- Anderson Heights Homes for Sale - 3 Listings
- El Rancho Grande Homes for Sale - 2 Listings
- Atrisco Village Homes for Sale - 1 Listing
- Plat For Desert Sands Subdivision Homes for Sale - 1 Listing
- Hoffman City Subd Homes for Sale - 1 Listing
- Sungate Estates Homes for Sale - 1 Listing
Nearby Schools
Elementary Schools:
Rudolfo Anaya, George I Sanchez Collaborative Community School, Carlos Rey, Mary Ann Binford, Adobe Acres
Middle Schools:
High Schools:
 Some of the information contained herein has been provided by SWMLS, Inc. This information is from sources deemed reliable but not guaranteed by SWMLS, Inc. The information is for consumers’ personal, non-commerical use and may not be used for any purpose other than identifying properties which consumers may be interested in purchasing.
Some of the information contained herein has been provided by SWMLS, Inc. This information is from sources deemed reliable but not guaranteed by SWMLS, Inc. The information is for consumers’ personal, non-commerical use and may not be used for any purpose other than identifying properties which consumers may be interested in purchasing.




