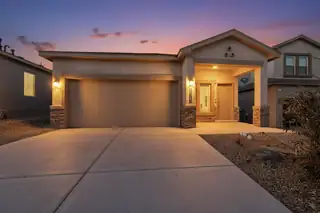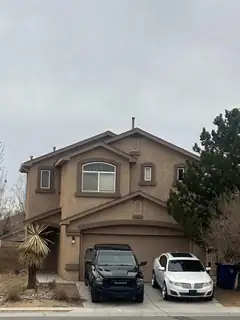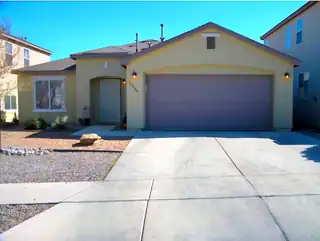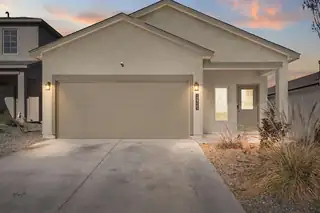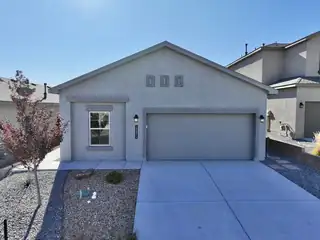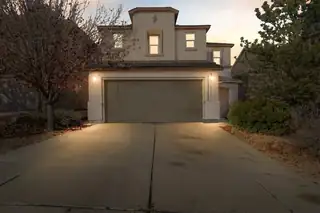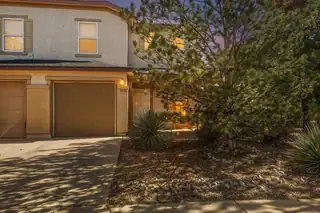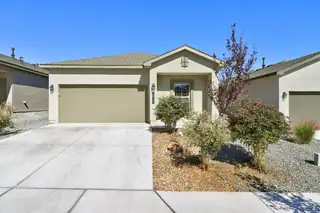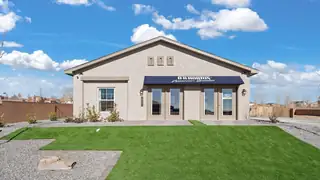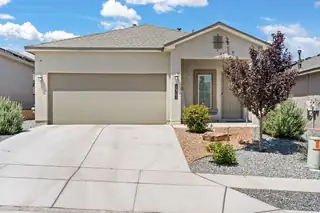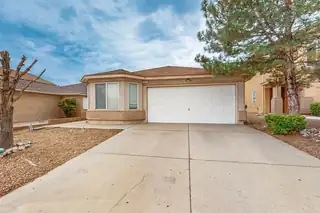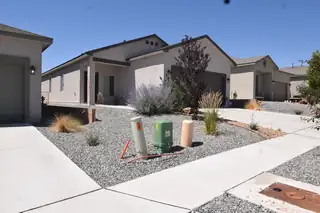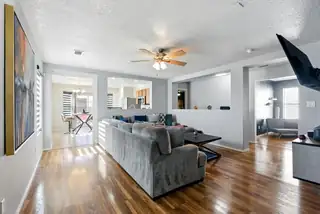George I Sanchez Collaborative Community School Elementary School - Homes for Sale
There are currently 14 MLS listings for Houses for sale in George I Sanchez Collaborative Community School Elementary School, Albuquerque.
Click on any listing to view photos, property details, virtual tours, and an interactive map.
Want to refine your search? Use our Advanced Home Search to filter real estate by price, bedrooms, features, and more.
Welcome to 10713 Caresso Loop SW, a beautifully maintained home nestled in the desirable Aspire neighborhood. This inviting residence offers a thoughtful floor plan designed for both everyday comfort and easy entertaining. Enjoy a light-filled living space, a well-appointed kitchen with ample cabinetry and counter space, and comfortable bedrooms that provide a relaxing retreat. The primary suite features generous proportions and a private bath. Outside, the backyard offers space to unwind, garden, or gather with friends while enjoying New Mexico's beautiful skies. Conveniently located near parks, schools, shopping, and quick access to major roadways, this home combines comfort, functionality, and location, an excellent opportunity you won't want to miss.
Three bedroom, 3 bathroom, two story, 2 car garage located in gated community across from a park. . Island kitchen with gas stove. Refrigerated air. Upstairs laundry. Large walled backyard. HOA.
Meticulously maintained home in a secure, gated community offering comfort, style, and convenience. The open-concept layout provides seamless flow for everyday living and entertaining. Recent updates include a roof replaced approximately 10 years ago, a water heater updated 2 years ago, an 8-month-old dishwasher, and a brand-new microwave just installed. Interior features include Hunter ceiling fans, recessed lighting, updated fixtures, premium window coverings, custom tile, and fresh paint throughout. Enjoy year-round comfort with refrigerated air. The backyard boasts an expanded covered concrete patio and a durable Tuff Shed for additional storage. A two-year-old Samsung washer and dryer are included. Community amenities feature a pool and park. Truly move-in ready with modern upgrades.
Welcome to 8915 Violet Orchid Trail SW, a beautifully maintained 3-bedroom, 2-bath home situated in the heart of Albuquerque's Southwest Heights, located in a gated community. This property offers a blend of comfort and convenience, featuring a spacious living area and a modern kitchen.Located in a welcoming neighborhood, this home is just minutes from local parks. Roof replaced Aug. 2025. Water heater and refrigerated air are approximately 5 years old---- newer blinds.
Welcome to this beautifully maintained 3-bedroom, 2-bathroom home offering 1,561 square feet of comfortable living space. Built in 2022, this residence still feels like new while featuring thoughtful details that add warmth and character.The open floor plan is perfect for everyday living and entertaining, highlighted by stylish modern finishes and elegant granite countertops. The kitchen comes equipped with stainless steel appliances, and the washer and dryer are included for added convenience. Designed with energy efficiency in mind, the home runs on solar, helping keep utility costs low. Both the front and backyard are fully landscaped, creating inviting outdoor spaces ready to enjoy. Don't miss out! Schedule your showing now!
Welcome to this beautifully maintained 2023-built 4 bedroom, 2 bathroom home located in a gated community in Albuquerque's SW Heights. This modern single-story offers an open, functional floor plan with abundant natural light and a fresh contemporary feel throughout.The kitchen features brand new upgraded appliances along with sleek finishes and plenty of storage. The spacious primary suite offers a private retreat, while three additional bedrooms provide flexibility for guests, a home office, or hobbies.Step outside to a fully finished, low-maintenance hardscaped backyard, perfect for relaxing evenings or easy entertaining. Don't miss your chance to make this house a home!
Welcome home to this beautifully refreshed 3-bedroom, 2.5-bath retreat nestled in a warm, gated community known for its peaceful atmosphere and lovely views. Enjoy fantastic amenities including a sparkling pool, playground, and basketball court--perfect for relaxation and recreation. Inside, fresh paint and new carpet create an inviting, move-in-ready feel from the moment you step through the door. An energy-saving solar system is already installed and simply needs reinstating; the seller will cover all reinstatement fees at closing for added value and ease. Priced to sell, this charming home offers comfort, convenience, and a welcoming lifestyle in a community you'll love coming back to every day. Don't let this one pass you by. Call your favorite Realtor to schedule a private tour!
WELCOME HOME TO ANDERSON HILLS! This inviting 3-bed, 3-bath townhome at 3034 Morrissey St SW blends comfort, light, and style. The spacious living and dining areas flow into a bright kitchen, perfect for gatherings. Enjoy modern flooring, security doors and windows, and an upstairs primary suite with bosque and mountain views. The lush desert-landscaped front yard adds curb appeal, while the oversized backyard is ready for your creative touch. Near Lazy Day Park, schools, and commuter routes, this home offers both tranquility and convenience. Schedule your tour today!
Just Like New Beautiful, Comfortable Open Floor Plan with Lots of Amenities, Granite Countertops, Gated Community, Park near by, Close to Shopping and easy access to Main Roads, Ready for the new Buyer! Open today 11/22/2025 1 to 4.
Builder offers FIXED 4.99% FHA/VA RATE & $5,000 toward closing costs (Offer could expire/change or go away at any given time without notice)''The Sawyer'' by DR Horton. Stunning 4 bedroom, 2 bath and 2 car garage. Open great room and dining area invite's easy entertaining. Elegant kitchen with granite counter tops, kitchen island, Whirlpool appliances and spacious pantry. Ceramic tile floors in kitchen, dining and all wet areas. Primary bath with raised double vanity, ceramic tiled walk in shower and large walk in closet. Pitched roofs. Smart home with Amazon Alexa connect. Refrigerated air & low- e windows!
Step into comfort and style with this well-maintained Scarlette floor plan, located in the desirable gated community of Aspire. This thoughtfully designed three-bedroom, two-bath home blends function and flair, offering modern conveniences and energy-saving features throughout. From granite countertops and backsplash, with tile flooring in all wet areas, 9 ft. ceilings and a smart home package. The highlight? A beautifully crafted custom media center and an electric fireplace Wall--an impressive focal point designed with both form and function in mind. Enjoy access to parks, scenic trails, and sweeping views in a vibrant, master-planned community.
Welcome to this charming single-story 4 bed, 2 bath home nestled in the desirable gated community of Blossom Ridge. You'll love the functional layout, filled with natural light, and thoughtfully designed for both daily living and entertaining. The primary bedroom is situated opposite of the other bedrooms allowing for plenty of privacy. Enjoy peace of mind in this private neighborhood featuring its own community park, walking paths, and a strong sense of pride in ownership. Whether you're sipping coffee in the sun-filled living area or taking an evening stroll throughout the neighborhood, this home offers comfort, convenience, and charm in one beautiful package. Don't let this one get away!
Want a NEWER home NOW!?! Looking for a New Build, but do not want to wait for the construction! ''The Sydney'' by DR Horton completed construction May 2023. Adorable 3 bedroom, 2 bath 2 car garage. Open great room and dining area with a large island makes for spacious entertaining. Elegant kitchen with granite counter tops, kitchen island seating, Whirlpool appliances and spacious pantry. All appliances stay including washer and dryer. Ceramic tile floors in kitchen, dining and all wet areas. Nice high ceilings with recess lighting. Primary bath with raised double vanity, ceramic tiled walk in shower and large walk in closet. Pitched roof. Smart home with Amazon Alexa connect. Refrigerated air and low- e windows. There is a drip system for all the lawn watering! Call to see TODAY!!!
Albuquerque-a move-in ready home inn the Orchards Park at Anderson Heights.Wonderful gated community, with a ton of amenities including community pool, walking paths, multiple parks. This property combines charming curb appeal with a warm and open floor plan. Enjoy sun-filled living spaces-perfect for everyday moments or entertaining guests. The backyard provides great potential for outdoor living, gardening, or relaxation under the New Mexico sky. Conveniently situated close to local dining, parks, and major routes, this home is an inviting opportunity for the next chapter.

Daria Derebera
Real Estate Broker in Albuquerque, NM
Neighborhoods Served by George I Sanchez Collaborative Community School Elementary School
- Plat For Aspire Subdivision Homes for Sale - 4 Listings
- Anderson Heights Homes for Sale - 3 Listings
Nearby Schools
Elementary Schools:
Rudolfo Anaya, Carlos Rey, Mary Ann Binford, Adobe Acres
Middle Schools:
High Schools:
 Some of the information contained herein has been provided by SWMLS, Inc. This information is from sources deemed reliable but not guaranteed by SWMLS, Inc. The information is for consumers’ personal, non-commerical use and may not be used for any purpose other than identifying properties which consumers may be interested in purchasing.
Some of the information contained herein has been provided by SWMLS, Inc. This information is from sources deemed reliable but not guaranteed by SWMLS, Inc. The information is for consumers’ personal, non-commerical use and may not be used for any purpose other than identifying properties which consumers may be interested in purchasing.

