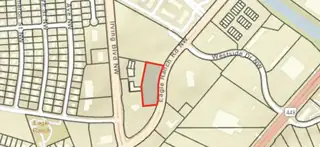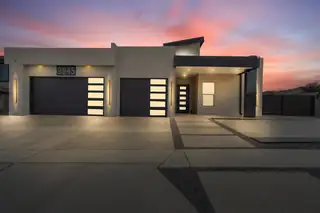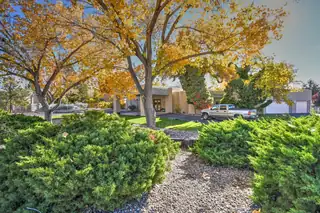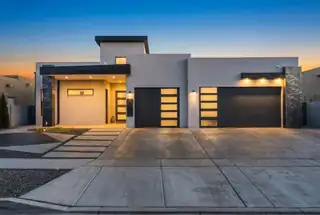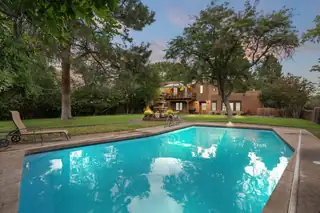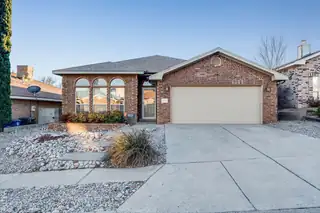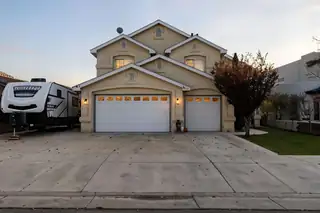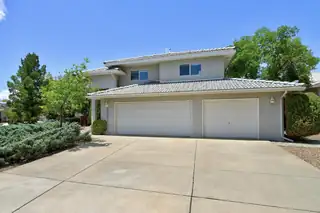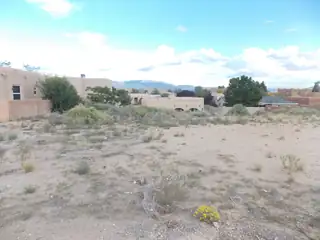Adobe Wells Subd - Homes for Sale
There are currently 0 MLS listings for Houses for sale and 1 Land Lots for sale in Adobe Wells Subd, Albuquerque.
Click on any listing to view photos, property details, virtual tours, and an interactive map.
Quick Facts about Adobe Wells Subd
Want to refine your search? Use our Advanced Home Search to filter real estate by price, bedrooms, features, and more.
Located in a high-visibility area near Costco and Cottonwood Mall, this vacant parcel offers a golden opportunity for investors and entrepreneurs. Ideal for building storage units, a car wash, or other commercial developments, with easy access to major roads and utilities nearby. Surrounded by new growth and established businesses, this lot is perfectly positioned to capitalize on Albuquerque's expanding northwest corridor. Don't miss your chance to build your vision from the ground up in one of the city's most promising commercial zones!
Explore Nearby Properties (within 1 mile):
Brand New Modern Custom Home! This stunning new build sits on a corner lot with side yard access--perfect for an RV, boat, or extra parking. Designed with all the bells and whistles, it boasts soaring ceilings, expansive windows, and an open floor plan filled with natural light. The chef's kitchen features custom cabinetry, quartz counters, oversized island, and premium appliances. Retreat to the luxurious primary suite with spa-like soaking tub, and walk-in shower. Outside, enjoy a covered patio with outdoor kitchen--perfect for entertaining! Modern design, prime location, and room for your toys--this one has it all!
Welcome to this warm and inviting residence located in the highly sought-after Riverfront Estates. Set among mature trees and vibrant seasonal foliage, this home offers a serene, park-like setting with the perfect blend of Southwest charm and timeless comfort. Step inside to a spacious, light-filled interior highlighted by vaulted ceilings with exposed beams, custom tile flooring, and expansive living spaces ideal for both entertaining and everyday living. The welcoming great room features a Kiva fireplace, abundant natural light, and a beautiful custom entertainment area that serves as the heart of the home. The Four well appointed bedrooms including an amazing primary suite with a large sitting room or office, and a spa like primary bathroom all on an acre in the heart of the Bosque!
Welcome to this beautifully maintained home located in the desirable Knolls of Paradise Hills. This stunning 4-bedroom, 3-bath residence feels nearly brand new and showcases exceptional pride of ownership throughout. The open-concept layout is fully loaded with custom features, including designer cabinetry, quartz countertops, an oversized island, and top-of-the-line appliances--perfect for both everyday living and entertaining. The primary suite is a true retreat, offering a resort-style bathroom with a spacious walk-in shower, spa-inspired soaking tub, and an elegant custom walk-in closet. Enjoy outdoor living under the covered patio with a built-in kitchen. Modern design, premium upgrades, and a prime location--this home has it all.
Experience this rare estate in the highly desirable Bosque Del Acres community! This stunning hacienda/adobe-style property offers top-tier equestrian amenities, exceptional privacy, an in-ground heated pool, a guest home, and more. The main residence features 3 bedrooms, 2 bathrooms, spacious living areas, updated kitchen appliances, and a refreshed primary bath. The guest home provides a 1 bedroom, 1 bathroom floor plan with an updated kitchen perfect for guests. Designed for both comfort and function, the estate includes open space for horses to train, 4 horse stalls with room to expand, a detached 3 car finished garage, and an outdoor kitchen perfect for entertaining. Serene landscaping, and equestrian-ready facilities, this Bosque Del Acres retreat is truly one of a kind.
Welcome to this beautiful brick Oppel Jenkins home, ideally located in the heart of Eagle Ranch with convenient access to major thoroughfares for easy commuting. This 3-bedroom, 2-bath home offers a bright and functional layout featuring 10 foot ceilings, two living spaces, large windows, and fresh paint throughout. Enjoy refrigerated air on warm summer days along with the energy savings provided by solar panels. With nearby shopping, dining, and entertainment just minutes away, this is a home you don't want to miss.
This impressive two-story residence offers exceptional versatility with a rare attached casita, ideal for guests or multi-generational living. Elevated ceilings flood the interior with natural light, while graceful arched doorways and an open loft create timeless architectural appeal. The well-appointed kitchen features an island and tile backsplash, perfect for culinary endeavors and entertaining. The primary retreat provides a walk-in closet and spa-inspired bath with dual vanities and soaking tub. Outside, enjoy beautifully landscaped grounds, a fully walled backyard with covered patio, and convenient recreational vehicle parking. This home is a seamless blend of style, comfort, and versatility.
WOW! Come fall in love with this impeccably maintained home on large corner lot! With 4 spacious bedrooms, 3 large living areas, multiple walk-in closets, a 3-car garage, AND backyard access - There's room for everything - Including RV parking in the expansive backyard. Natural light boasts thru this open layout with seamless flow from the living areas to a chef's kitchen featuring granite counters and stainless steel appliances. Main-level bedroom and half bath add flexibility. Upstairs, a loft overlooks the main level, and the luxurious primary suite boasts dual walk-ins, a spa-like bath with expansive double sink vanity & private balcony. Enjoy serenity under the covered patio listening to the cascading water feature flowing into koi-style pond. Welcome home!
Welcome to this .27 acres lot with amazing mountain views & city views. Ready to built you new custom dream home. located in the county still not city limits.

Daria Derebera
Real Estate Broker in Albuquerque, NM
Explore Nearby Subdivisions in Albuquerque Area
Looking beyond Adobe Wells Subd? Expand your home search to these neighboring zip codes in Albuquerque Area. Each area offers unique characteristics, price points, and lifestyle options while maintaining convenient access to Albuquerque. Compare homes across multiple communities to find the perfect match for your budget and lifestyle preferences.
- Tract A Riverfronte Estates Homes for Sale - 1 Listing ~1 Miles Away
- Bosque Dell Acres Sub Homes for Sale - 1 Listing ~1 Miles Away
- Plat Of Cactus Ridge Sub Homes for Sale - 1 Listing ~1 Miles Away
- Hunters Run Homes for Sale - 1 Listing ~1 Miles Away
- The Knolls Of Paradise Homes for Sale - 1 Listing ~1 Miles Away
- Middle Rio Grande Conservancy Homes for Sale - 1 Listing ~2 Miles Away
- Richland Hills Homes for Sale - 2 Listings ~2 Miles Away
- Plat Of Vista Del Parque Subdivision Homes for Sale - 1 Listing ~2 Miles Away
- Rancho Sereno Subd Homes for Sale - 1 Listing ~2 Miles Away
- Executives Estates Homes for Sale - 1 Listing ~2 Miles Away
Quick Facts about Adobe Wells Subd community
- Postal Code: 87114
- County: Bernalillo
- Elementary School: Petroglyph
- Middle School: James Monroe
- High School: Cibola
 Some of the information contained herein has been provided by SWMLS, Inc. This information is from sources deemed reliable but not guaranteed by SWMLS, Inc. The information is for consumers’ personal, non-commerical use and may not be used for any purpose other than identifying properties which consumers may be interested in purchasing.
Some of the information contained herein has been provided by SWMLS, Inc. This information is from sources deemed reliable but not guaranteed by SWMLS, Inc. The information is for consumers’ personal, non-commerical use and may not be used for any purpose other than identifying properties which consumers may be interested in purchasing.

