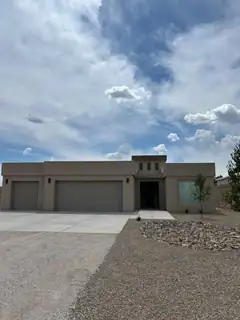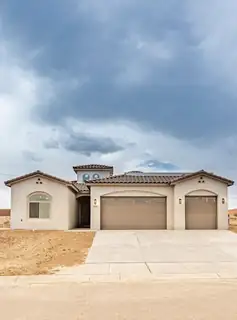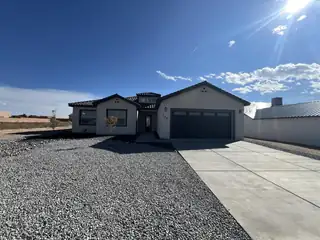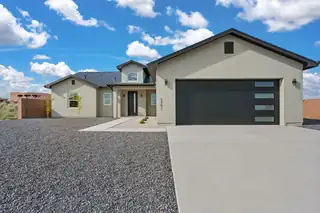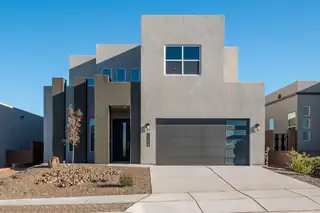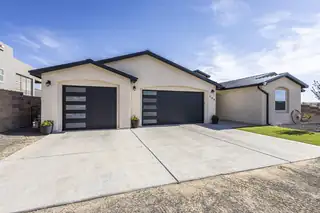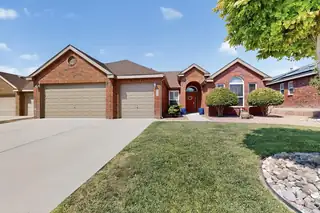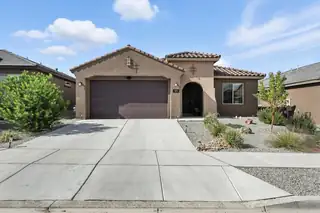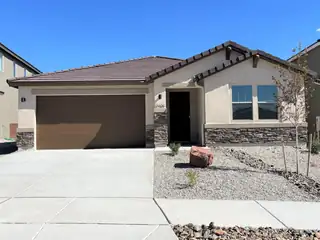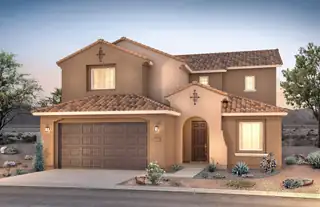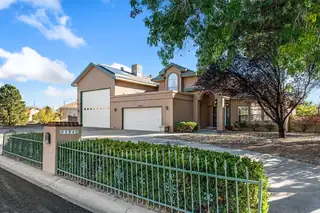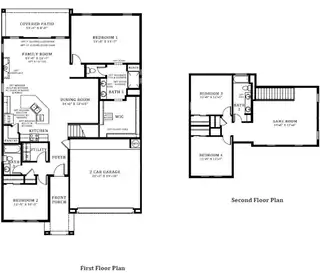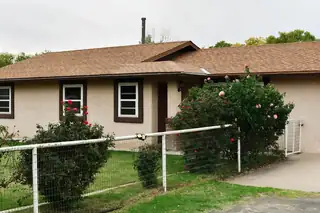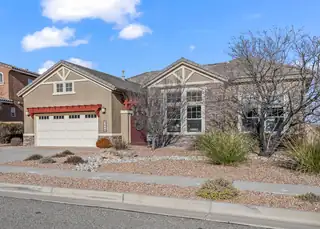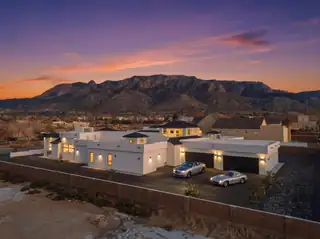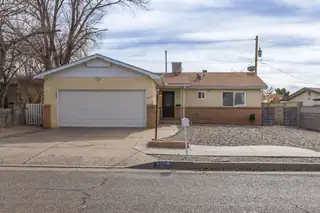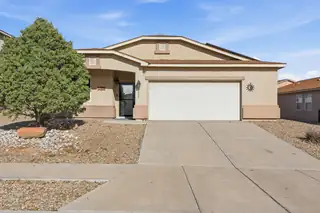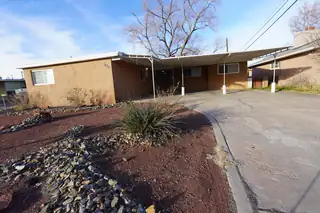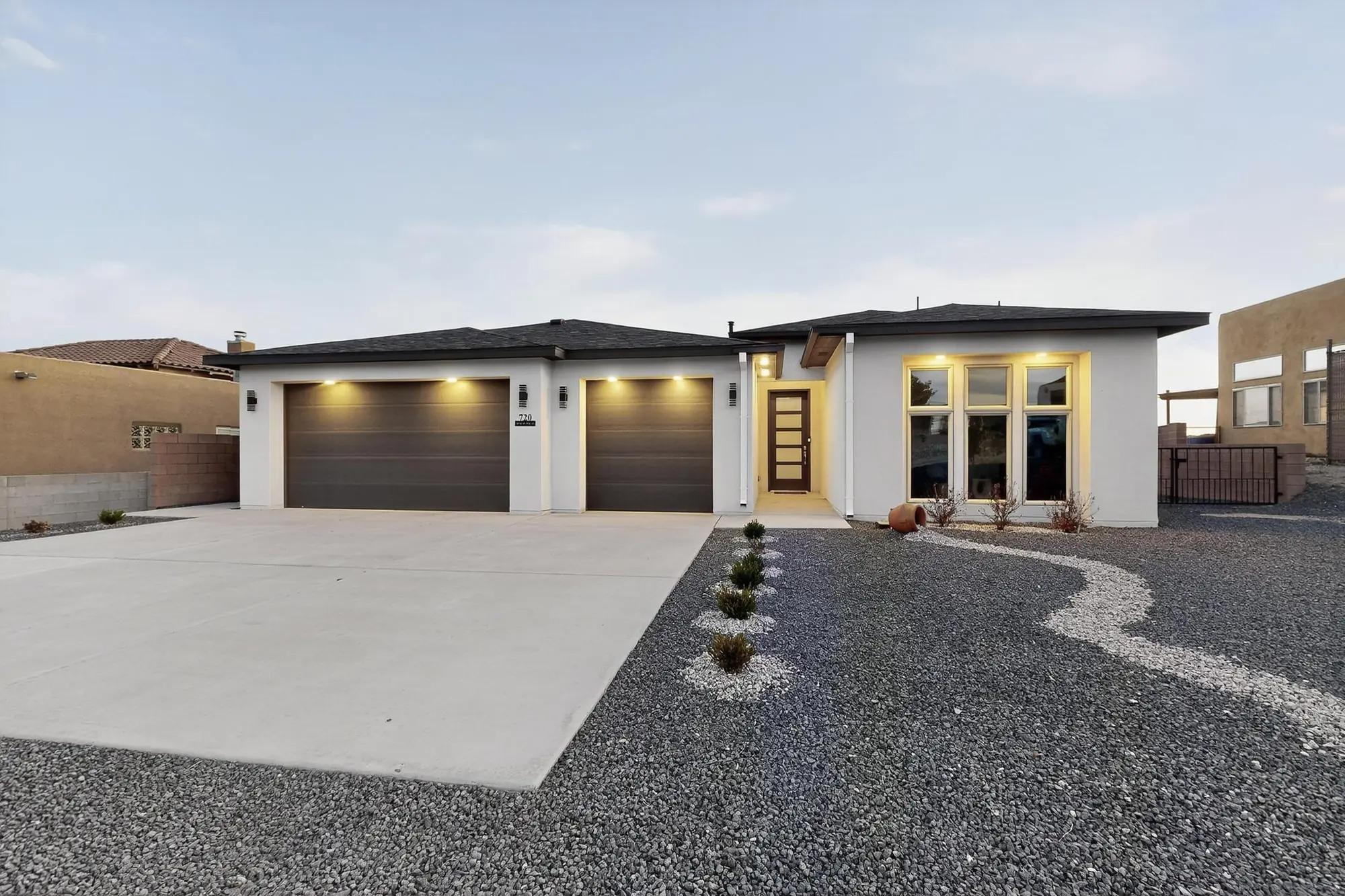

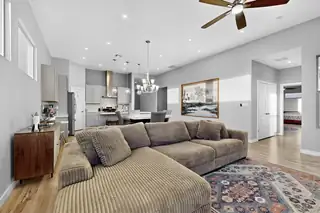
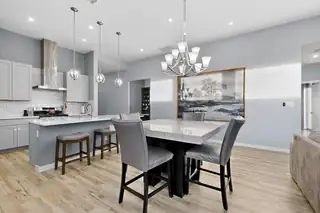
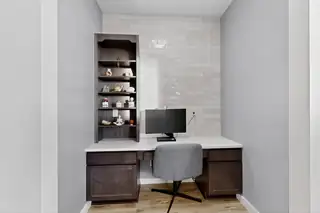
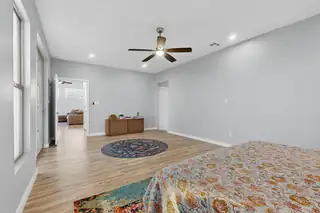
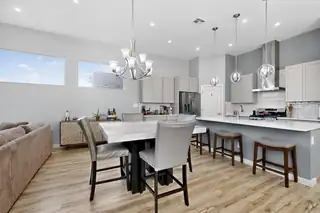
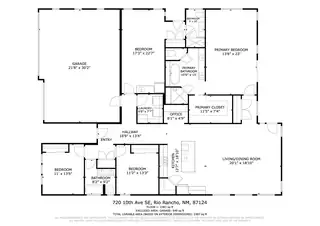
720 10th Avenue SE
Rio Rancho, NM 87124
$649,000
4 bd • 3 ba • 2,387 sqft • 0.5 acres
3 Car
Garage
1 Story
Stories
$272
Per SQFT
2023
Year Built
11/14/2025
Listing Date
1094516
Listing #
About This Property
Step inside to discover an inviting open-concept floor plan with abundant natural light that illuminates the spacious living and dining areas. The heart of the home features a modern kitchen with a thoughtfully designed layout perfect for entertaining or casual daily living. The primary suite is a true retreat complete with generous closet space and a private en-suite bath. Two additional bedrooms, along with a gorgeous in-law suite offer versatility for all living situations.An attached 3-car garage provides ample storage. Outside, you'll find a low-maintenance, landscape yard along with a beautiful covered patio for enjoying the Rio Rancho skies and mountain views.
Interior
Bathrooms Total:
3
Bathrooms Full:
2
Bathrooms Three Quarter:
1
Interior Features:
Bathtub, Ceiling Fan(s), Dual Sinks, Garden Tub/Roman Tub, In-Law Floorplan, Kitchen Island, Main Level Primary, Multiple Primary Suites, Pantry, Soaking Tub, Separate Shower, Tub Shower, Walk-In Closet(s)
Appliances:
Dryer, Dishwasher, Free-Standing Gas Range, Refrigerator, Range Hood, Washer
Laundry Features:
Washer Hookup, Electric Dryer Hookup, Gas Dryer Hookup
Flooring:
Vinyl
Window Features:
Double Pane Windows, Insulated Windows, Sliding
Foundation Details:
Slab
Building And Construction
Property Type:
Residential
Property Sub Type:
Detached
Property Sub Type Additional:
Detached
Building Area Total:
2,387 sqft
Year Built:
2023
Construction Materials:
Frame, Stucco
Attached Garage (Y/N):
Yes
Garage (Y/N):
Yes
Garage Spaces:
3
Roof:
Pitched, Shingle
Builder Name:
Fellowship Homes
Fencing:
Wall
Levels:
One
Stories:
1
Property Condition:
Resale
Exterior And Lot
Lot Size Acres:
0.5
Lot Size Square Feet:
21,780 sqft
Exterior Features:
Private Entrance, Private Yard
Patio And Porch Features:
Covered, Patio
Parking Features:
Attached, Finished Garage, Garage, Oversized
Direction Faces:
North
Provisional
MLS #:
1094516
Listing Terms:
Cash, Conventional, FHA, VA Loan
Area And Schools
City:
Rio Rancho
Postal Code:
87124
MLS Area Major:
Rio Rancho South
Subdivision:
Rio Rancho Estates
County:
Sandoval
Lot Features:
Landscaped
Parcel Number:
1-010-068-168-272
Elementary School:
Puesta Del Sol
Middle School:
Eagle Ridge
High School:
Rio Rancho
Utilities
Utilities:
Electricity Connected, Natural Gas Connected, Water Connected
Cooling:
Refrigerated
Heating:
Central, Forced Air, Natural Gas
Heating (Y/N):
Yes
Water Source:
Public
Sewer:
Septic Tank
Location
Directions: From Southern and Unser, go West on Southern, South on 10th St. SE, then West on 10th Ave SE to home on the left
Mortgage Calculator
$
$
%
Monthly Payment**:
** All calculations are estimates and provided for informational purposes only. Actual amounts may vary.
Properties for Sale Similar to 720 10th Avenue SE, Rio Rancho, NM
New Homes for Sale in Albuquerque Area
View All
Listing courtesy of The Lovely Home Company
 Some of the information contained herein has been provided by SWMLS, Inc. This information is from sources deemed reliable but not guaranteed by SWMLS, Inc. The information is for consumers’ personal, non-commerical use and may not be used for any purpose other than identifying properties which consumers may be interested in purchasing.
Some of the information contained herein has been provided by SWMLS, Inc. This information is from sources deemed reliable but not guaranteed by SWMLS, Inc. The information is for consumers’ personal, non-commerical use and may not be used for any purpose other than identifying properties which consumers may be interested in purchasing.
 Some of the information contained herein has been provided by SWMLS, Inc. This information is from sources deemed reliable but not guaranteed by SWMLS, Inc. The information is for consumers’ personal, non-commerical use and may not be used for any purpose other than identifying properties which consumers may be interested in purchasing.
Some of the information contained herein has been provided by SWMLS, Inc. This information is from sources deemed reliable but not guaranteed by SWMLS, Inc. The information is for consumers’ personal, non-commerical use and may not be used for any purpose other than identifying properties which consumers may be interested in purchasing.

Daria Derebera
Real Estate Broker in Albuquerque, NM

