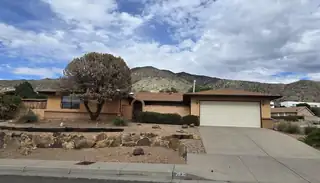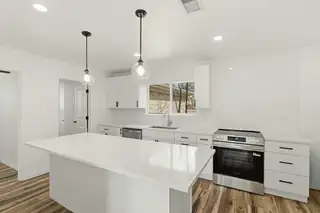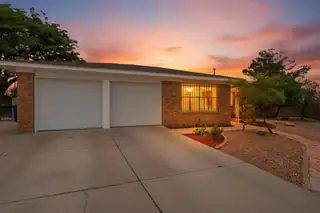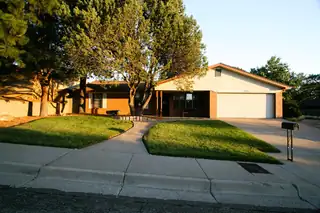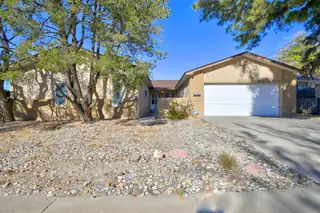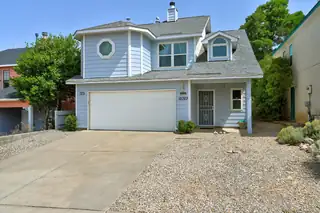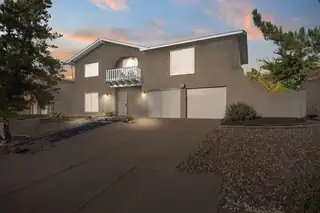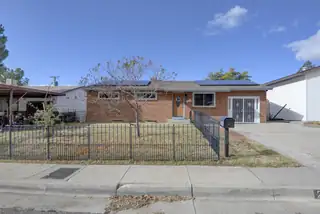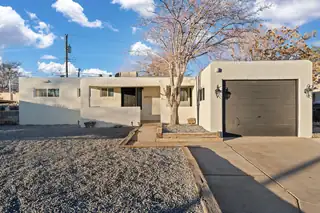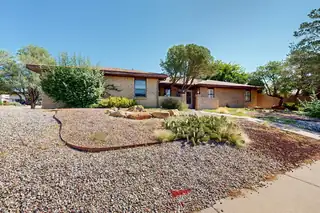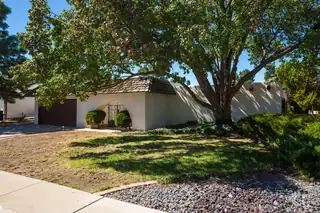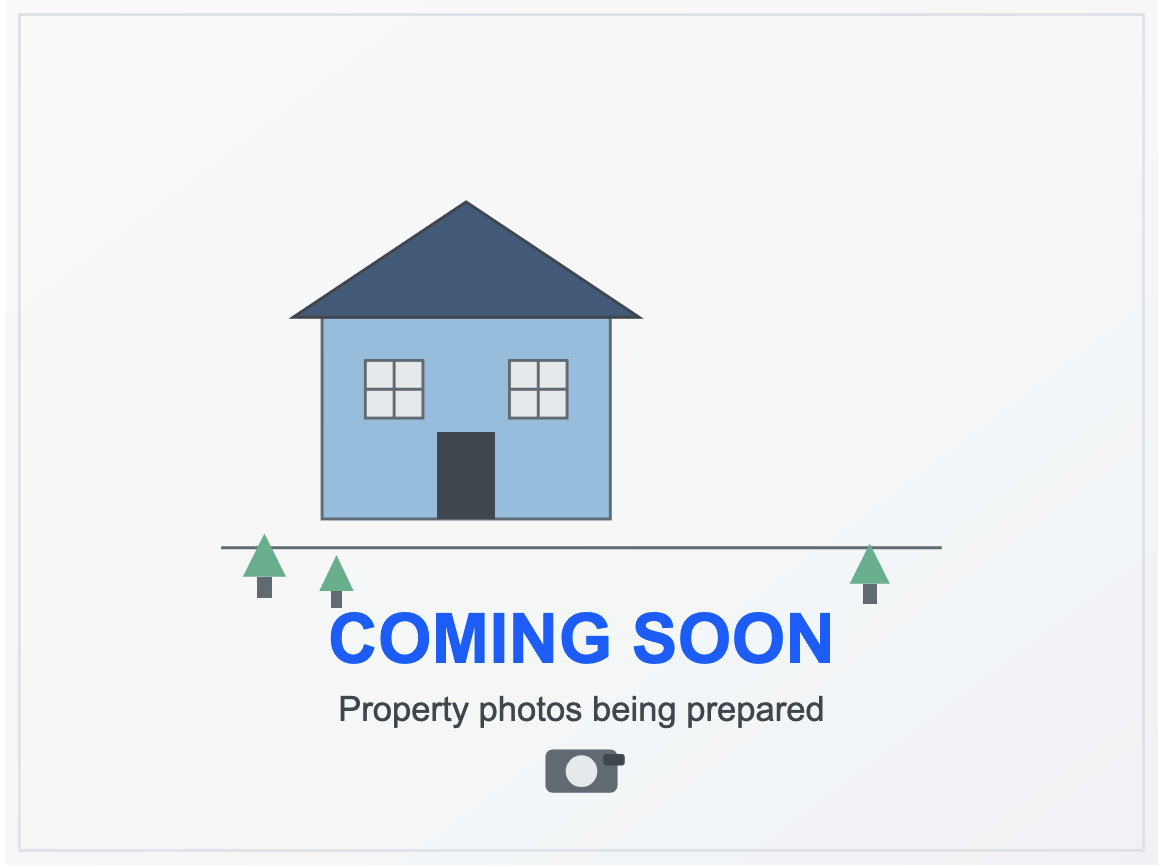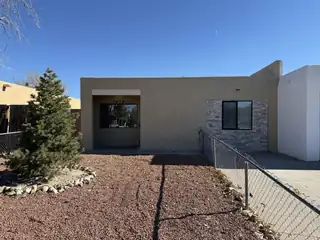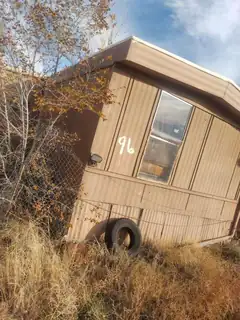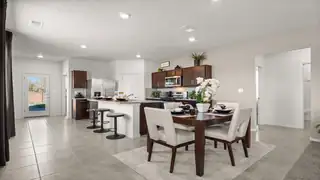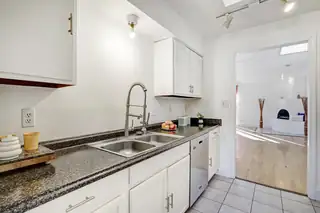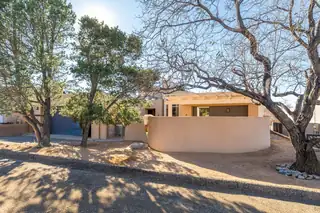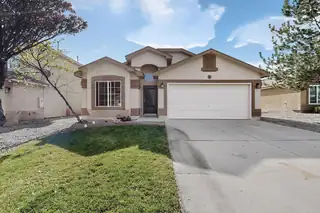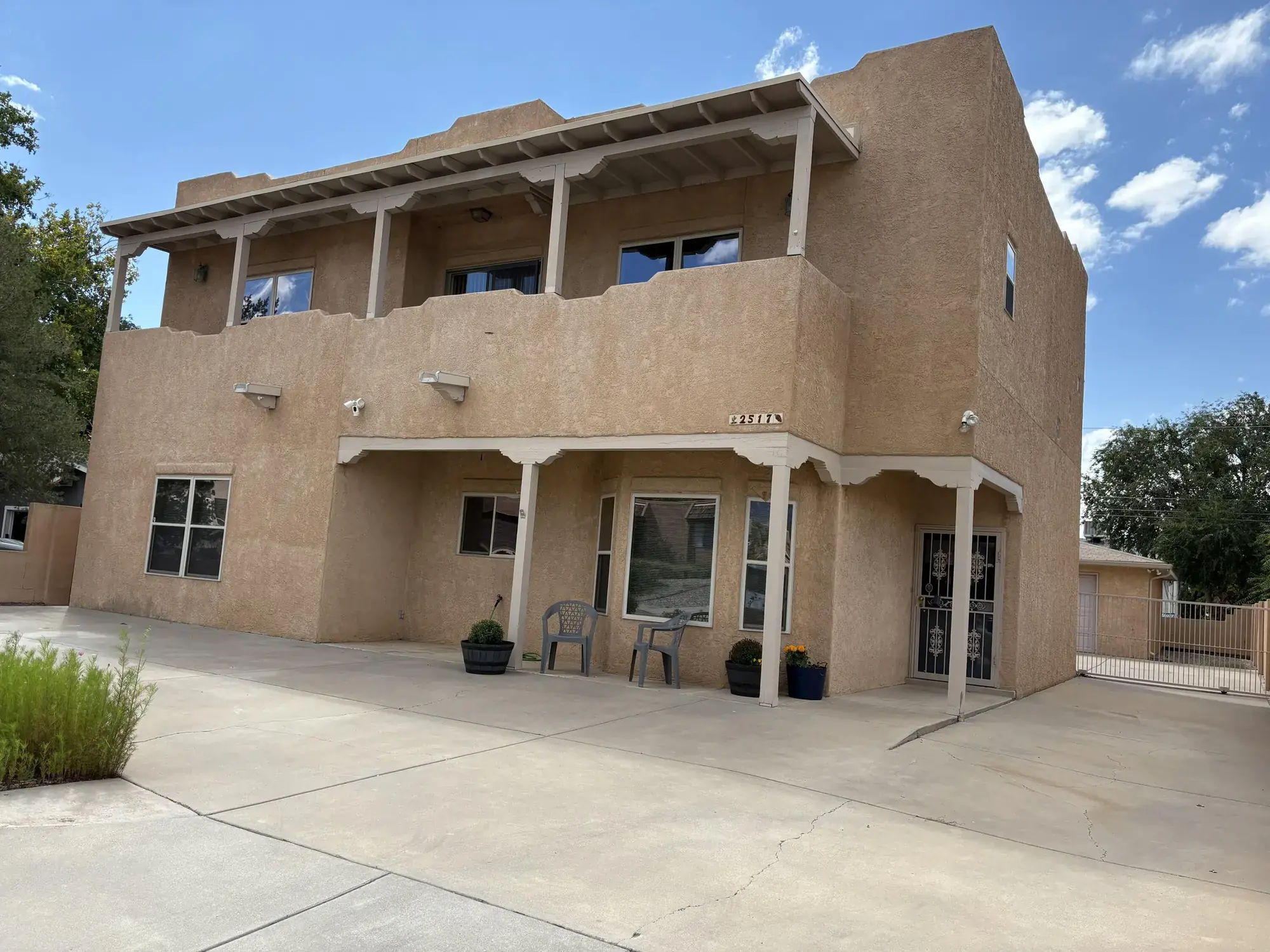
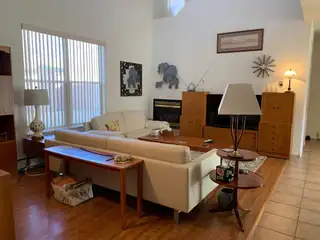
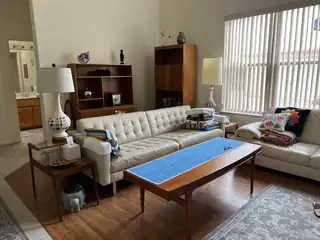
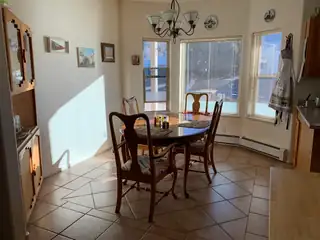
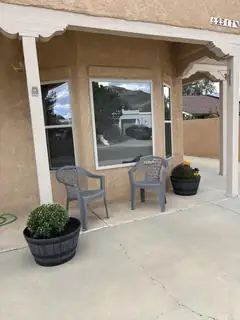
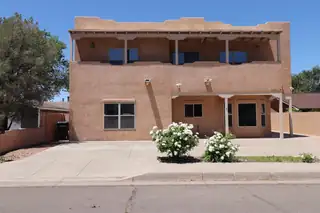
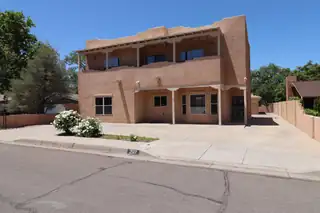
2517 Georgene Drive NE
Albuquerque, NM 87112
$475,000
3 bd • 5 ba • 2,342 sqft • 0.15 acres
3 Car
Garage
2 Story
Stories
$203
Per SQFT
1997
Year Built
05/21/2025
Listing Date
1084379
Listing #
About This Property
Attention all car buffs, woodworkers, & contractors!! If you need a large finished &heated garage w/ a bathroom & lots area for vehicles & storage! Bonus is Custom Built home built in 1997 w/2x6 construction, built-in vac, & hot water baseboard heat. Every Bedroom has a bathroom & walk-in closet. Additional guest powder bath downstairs. No Carpet. No Yardwork. Mountain views from balcony. TPO roof is only 3 years old. Refrigerator, TV in Primary bedroom downstairs, & BB goal will stay. There are also 2 carports and a storage shed. Primary bedroom downstairs. Second primary upstairs has sitting area and built-in desk with access to balcony. NOTE: Floor plan is in documents.
Interior
Bathrooms Total:
5
Bathrooms Full:
1
Bathrooms Half:
2
Bathrooms Three Quarter:
2
Fireplace (Y/N):
Yes
Fireplaces Total:
1
Fireplace Features:
Custom, Glass Doors, Gas Log
Interior Features:
Breakfast Bar, Breakfast Area, Bathtub, Ceiling Fan(s), Cathedral Ceiling(s), Dual Sinks, Great Room, Main Level Primary, Multiple Primary Suites, Pantry, Sitting Area in Master, Skylights, Soaking Tub, Separate Shower, Cable TV, Water Closet(s), Walk-In Closet(s), Central Vacuum
Appliances:
Dishwasher, Free-Standing Electric Range, Disposal, Microwave, Refrigerator
Laundry Features:
Gas Dryer Hookup, Washer Hookup, Dryer Hookup, ElectricDryer Hookup
Flooring:
Carpet Free, Tile, Vinyl
Window Features:
Thermal Windows, Skylight(s)
Foundation Details:
Slab
Room Type:
Primary Bedroom, Sitting Room
Building And Construction
Property Type:
Residential
Property Sub Type:
Detached
Property Sub Type Additional:
Detached
Building Area Total:
2,342 sqft
Year Built:
1997
Architectural Style:
Custom
Construction Materials:
Frame, Stucco
Garage (Y/N):
Yes
Garage Spaces:
3
Fencing:
Wall
Levels:
Two
Stories:
2
Property Condition:
Resale
Exterior And Lot
Lot Size Acres:
0.15
Lot Size Square Feet:
6,534 sqft
Exterior Features:
Balcony, Private Yard
Patio And Porch Features:
Balcony, Open, Patio
Parking Features:
Detached, Finished Garage, Garage, Garage Door Opener
Carport Spaces:
1
Direction Faces:
East
View (Yes/No):
Yes
Provisional
MLS #:
1084379
Listing Terms:
Cash, Conventional, FHA, VA Loan
Area And Schools
City:
Albuquerque
Postal Code:
87112
MLS Area Major:
Northeast Heights
Subdivision:
Brentwood Hills
County:
Bernalillo
Accessibility Features:
Wheelchair Access
Lot Features:
Views
Other Structures:
Kennel/Dog Run, Shed(s), See Remarks
Road Frontage Type:
City Street
Road Surface Type:
Paved
Parcel Number:
102205930038711205
Elementary School:
Matheson Park
Middle School:
Hoover
High School:
Eldorado
Utilities
Utilities:
Cable Available, Electricity Connected, Natural Gas Connected, Phone Available, Sewer Connected, Underground Utilities, Water Connected
Cooling:
Evaporative Cooling, Multi Units
Heating:
Baseboard, Hot Water, Zoned
Heating (Y/N):
Yes
Water Source:
Public
Sewer:
Public Sewer
Location
Directions: South on Chelwood from Candelaria*East on Claremont*South on Georgene to 2517 on west side.
Mortgage Calculator
$
$
%
Monthly Payment**:
** All calculations are estimates and provided for informational purposes only. Actual amounts may vary.
Properties for Sale Similar to 2517 Georgene Drive NE, Albuquerque, NM
New Homes for Sale in Albuquerque Area
View All
Listing courtesy of RE/MAX SELECT
 Some of the information contained herein has been provided by SWMLS, Inc. This information is from sources deemed reliable but not guaranteed by SWMLS, Inc. The information is for consumers’ personal, non-commerical use and may not be used for any purpose other than identifying properties which consumers may be interested in purchasing.
Some of the information contained herein has been provided by SWMLS, Inc. This information is from sources deemed reliable but not guaranteed by SWMLS, Inc. The information is for consumers’ personal, non-commerical use and may not be used for any purpose other than identifying properties which consumers may be interested in purchasing.
 Some of the information contained herein has been provided by SWMLS, Inc. This information is from sources deemed reliable but not guaranteed by SWMLS, Inc. The information is for consumers’ personal, non-commerical use and may not be used for any purpose other than identifying properties which consumers may be interested in purchasing.
Some of the information contained herein has been provided by SWMLS, Inc. This information is from sources deemed reliable but not guaranteed by SWMLS, Inc. The information is for consumers’ personal, non-commerical use and may not be used for any purpose other than identifying properties which consumers may be interested in purchasing.

Daria Derebera
Real Estate Broker in Albuquerque, NM

